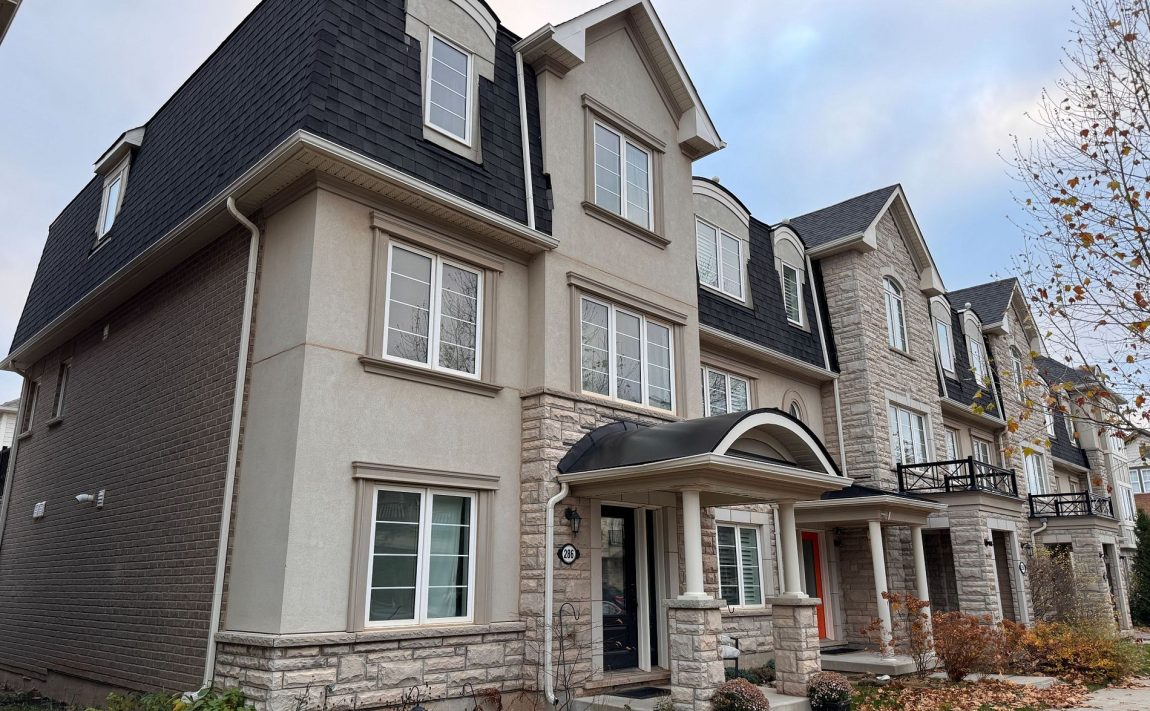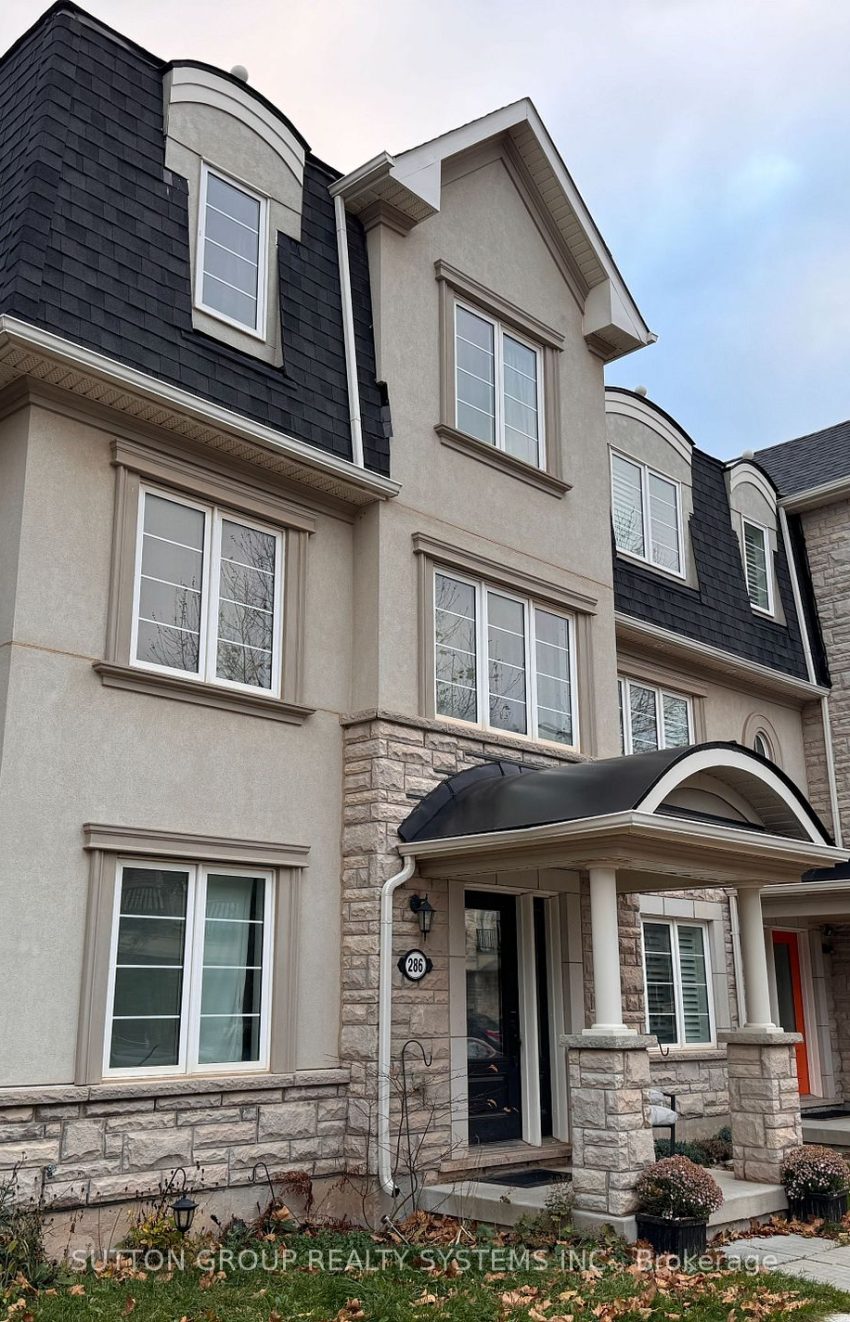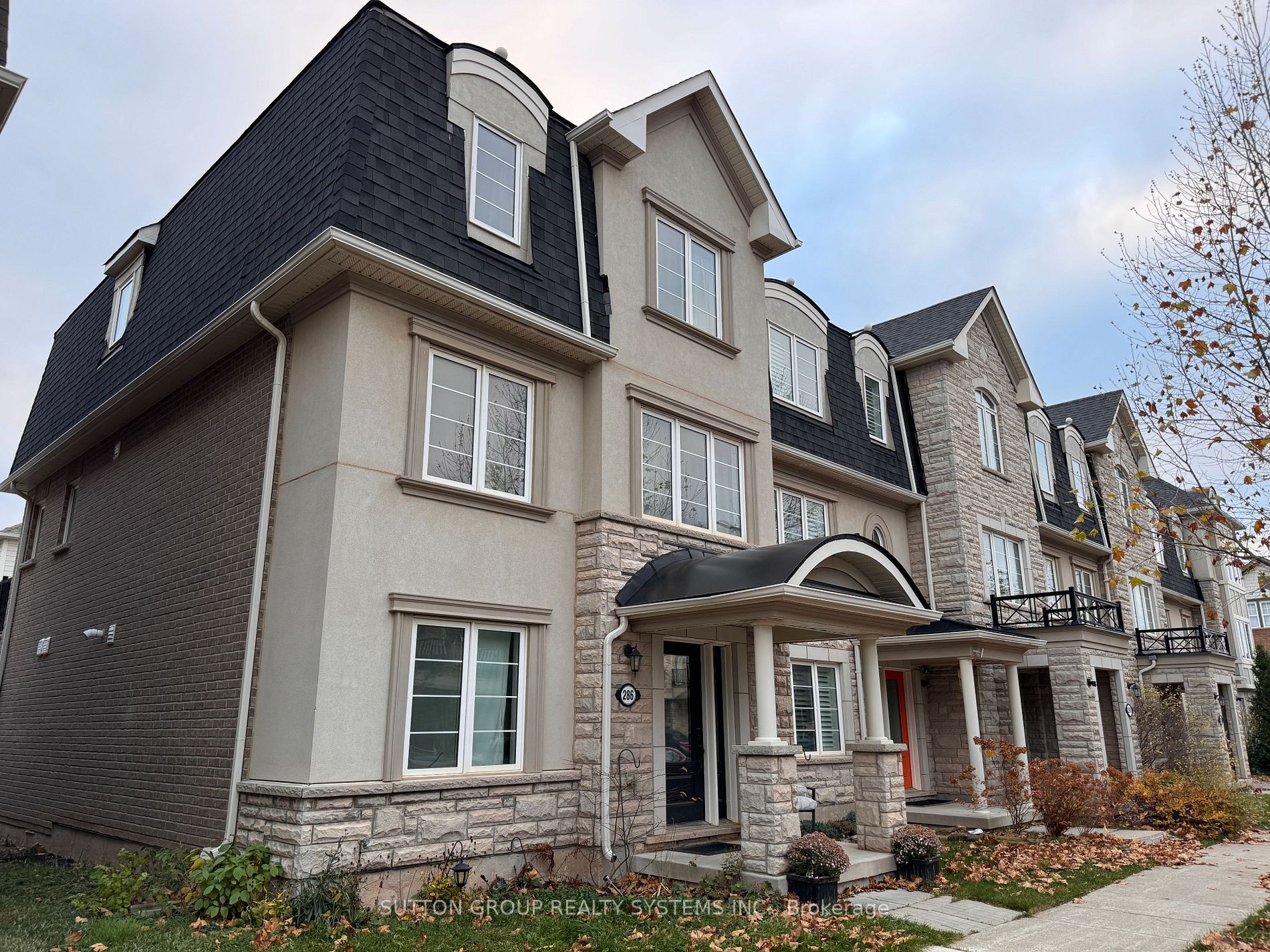Listed
286 Ellen Davidson Dr Oakville $1,138,000 For Sale
Predicted Price
1500-2000 Square Feet
Lot Size is 25.47 ft front x
60.81 ft depth
4
Bed
4 Bath
2.00 Parking Spaces
/ 0 Garage Parking
286 Ellen Davidson Dr For Sale
Property Taxes are $4522 per year
Front entry is on the North side of
Ellen Davidson
Dr
Property style is 3-Storey
Property is approximately 6-15 years old
Lot Size is 25.47 ft front x
60.81 ft depth
About 286 Ellen Davidson Dr
Executive Mattamy Built Freehold Townhouse In The Prestigious Preserve Neighbourhood. This Home Offers Just 1,952 Sqft Of Living Space. Large Master Ensuite Washroom & Walk-In Closet. Upgraded Top Of The Line Appliances In The Kitchen And Laundry. Main Level In-Law Suite With Full Ensuite And Walk-In Closet. Minutes From Major Highways Such As 403, 407, Qew & Shopping.
Features
Included at 286 Ellen Davidson Dr
Oakville
Electricity is not included
Air Conditioning is not included
Building Insurance is not included
Located near Dundas St W/Preserve Dr
There is no Elevator
Postal Code is L6M 0V1
MLS ID is W11970732
Heating is not included
Water is not included
Located in the Rural Oakville area
Unit has Forced Air
Gas Heating
AC Central Air system
Located in Oakville
Listed for $1,138,000
No Pool
No Basement
Brick Exterior
Municipal Water supply
Located near Dundas St W/Preserve Dr
No Elevator
No Central Vacuum system
Postal Code is L6M 0V1
MLS ID is W11970732
No Fireplace included
Forced Air
Gas Heating
AC Central Air
Attached Garage included
Located in the Rural Oakville area
Located in Oakville
Listed for $1,138,000
Sanitation method is Sewers
Located near Dundas St W/Preserve Dr
Water Supply is Municipal
Postal Code is L6M 0V1
MLS ID is W11970732
Located in the Rural Oakville area
Located in Oakville
Sanitation method is Sewers
Listed for $1,138,000
Listed
286 Ellen Davidson Dr Oakville $1,138,000
Predicted Price
1500-2000 Square Feet
Lot Size is 25.47 ft front x
60.81 ft depth
4
Bed
4 Bath
2.00 Parking Spaces
286 Ellen Davidson Dr For Sale
Property Taxes are $4522 per year
Front entry is on the North side of
Ellen Davidson
Dr
Property style is 3-Storey
Property is approximately 6-15 years old
Lot Size is 25.47 ft front x
60.81 ft depth
Located near Dundas St W/Preserve Dr
There is no Elevator
Postal Code is L6M 0V1
MLS ID is W11970732
Located in the Rural Oakville area
Unit has Forced Air
Gas Heating
AC Central Air system
Located in Oakville
Listed for $1,138,000
No Pool
No Basement
Brick Exterior
Municipal Water supply
No Fireplace included
Forced Air
Gas Heating
AC Central Air
Attached Garage included
Located near Dundas St W/Preserve Dr
No Elevator
No Central Vacuum system
Postal Code is L6M 0V1
MLS ID is W11970732
Located in the Rural Oakville area
Located in Oakville
Listed for $1,138,000
Sanitation method is Sewers
Located near Dundas St W/Preserve Dr
Water Supply is Municipal
Postal Code is L6M 0V1
MLS ID is W11970732
Located in the Rural Oakville area
Located in Oakville
Sanitation method is Sewers
Listed for $1,138,000
Features
Listed
286 Ellen Davidson Dr Oakville $1,138,000
Predicted Price
1500-2000 Square Feet
Lot Size is 25.47 ft front x
60.81 ft depth
4
Bed
4 Bath
2.00 Parking Spaces
286 Ellen Davidson Dr For Sale
Property Taxes are $4522 per year
Front entry is on the North side of
Ellen Davidson
Dr
Property style is 3-Storey
Property is approximately 6-15 years old
Lot Size is 25.47 ft front x
60.81 ft depth
Located near Dundas St W/Preserve Dr
There is no Elevator
Postal Code is L6M 0V1
MLS ID is W11970732
Located in the Rural Oakville area
Unit has Forced Air
Gas Heating
AC Central Air system
Located in Oakville
Listed for $1,138,000
No Pool
No Basement
Brick Exterior
Municipal Water supply
No Fireplace included
Forced Air
Gas Heating
AC Central Air
Attached Garage included
Located near Dundas St W/Preserve Dr
No Elevator
No Central Vacuum system
Postal Code is L6M 0V1
MLS ID is W11970732
Located in the Rural Oakville area
Located in Oakville
Listed for $1,138,000
Sanitation method is Sewers
Located near Dundas St W/Preserve Dr
Water Supply is Municipal
Postal Code is L6M 0V1
MLS ID is W11970732
Located in the Rural Oakville area
Located in Oakville
Sanitation method is Sewers
Listed for $1,138,000
Features
Recent News
Data courtesy of SUTTON GROUP REALTY SYSTEMS INC.. Disclaimer: UnityRE takes care in ensuring accurate information, however all content on this page should be used for reference purposes only. For questions or to verify any of the data, please send us a message.








