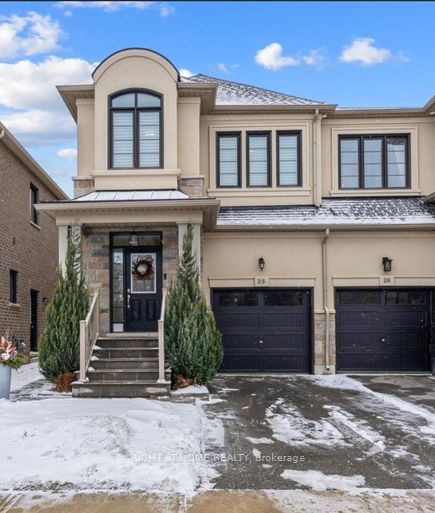Listed
28 Hubbell Rd Brampton $1,229,000 For Sale
Predicted Price
2000-2500 Square Feet
Lot Size is 23.95 ft front x
106.96 ft depth
4
Bed
3 Bath
3.00 Parking Spaces
/ 0 Garage Parking
28 Hubbell Rd For Sale
Property Taxes are $6663 per year
Front entry is on the North side of
Hubbell
Rd
Property style is 2-Storey
Property is approximately 0-5 years old
Lot Size is 23.95 ft front x
106.96 ft depth
About 28 Hubbell Rd
**Your Dream Home Awaits!** This stunning home combines modern luxury with timeless design, offering comfort and style in a prime neighborhood. ---EXTERIOR ELEGANCE--- The striking stone and stucco exterior features an upgraded limestone entryway with pendant lighting, making an unforgettable first impression. ---MAIN FLOOR HIGHLIGHTS--- Freshly and professionally painted in 2024, this home boasts gleaming hardwood floors, smooth 9ft ceilings, and bright potlights. The chefs kitchen features quartz countertops, a herringbone backsplash, pristine appliances, a gas oven, a large single sink, and an extended 8ft island with pendant lighting. The family room offers a wall-to-wall window and elegant fireplace, while 12x24 tiles add practicality and style to the entryway, bathrooms, and laundry. Designer blinds throughout provide privacy and a polished look. A convenient side entrance connects the basement and main level, and the powder room features a chic floating vanity.---SECOND-FLOOR COMFORT--- Perfect for families, the second level includes four spacious bedrooms, a 3-piece hall bathroom, and a master retreat with large windows, and a luxurious 5-piece ensuite. ---OUTDOOR RETREAT--- The backyard offers new sod, a high-end patio, a floating deck for outdoor gatherings, and a thoughtfully designed fence for privacy. ---GARAGE CONVENIENCE--- The garage includes an automatic door opener, combining ease and functionality. This freshly painted home is move-in ready, offering space, elegance, and attention to detail. **Don't miss out on the opportunity to own this beautiful property. Book your showing today!**
Features
Fenced Yard,
Other,
Included at 28 Hubbell Rd
Brampton
Electricity is not included
Air Conditioning is not included
Building Insurance is not included
Located near Mississauga Rd and Financial Drive
Fireplace is included
Postal Code is L6Y 2A5
MLS ID is W11923739
Heating is not included
Water is not included
Located in the Bram West area
Unit has Forced Air
Gas Heating
AC Central Air system
Located in Brampton
Listed for $1,229,000
No Pool
Sep Entrance Basement
Brick Exterior
Municipal Water supply
Located near Mississauga Rd and Financial Drive
No Central Vacuum system
Postal Code is L6Y 2A5
MLS ID is W11923739
Fireplace included
Forced Air
Gas Heating
AC Central Air
Attached Garage included
Located in the Bram West area
Located in Brampton
Listed for $1,229,000
Sanitation method is Sewers
Located near Mississauga Rd and Financial Drive
Water Supply is Municipal
Postal Code is L6Y 2A5
MLS ID is W11923739
Located in the Bram West area
Located in Brampton
Sanitation method is Sewers
Listed for $1,229,000
Listed
28 Hubbell Rd Brampton $1,229,000
Predicted Price
2000-2500 Square Feet
Lot Size is 23.95 ft front x
106.96 ft depth
4
Bed
3 Bath
3.00 Parking Spaces
28 Hubbell Rd For Sale
Property Taxes are $6663 per year
Front entry is on the North side of
Hubbell
Rd
Property style is 2-Storey
Property is approximately 0-5 years old
Lot Size is 23.95 ft front x
106.96 ft depth
Located near Mississauga Rd and Financial Drive
Fireplace is included
Postal Code is L6Y 2A5
MLS ID is W11923739
Located in the Bram West area
Unit has Forced Air
Gas Heating
AC Central Air system
Located in Brampton
Listed for $1,229,000
No Pool
Sep Entrance Basement
Brick Exterior
Municipal Water supply
Fireplace included
Forced Air
Gas Heating
AC Central Air
Attached Garage included
Located near Mississauga Rd and Financial Drive
No Central Vacuum system
Postal Code is L6Y 2A5
MLS ID is W11923739
Located in the Bram West area
Located in Brampton
Listed for $1,229,000
Sanitation method is Sewers
Located near Mississauga Rd and Financial Drive
Water Supply is Municipal
Postal Code is L6Y 2A5
MLS ID is W11923739
Located in the Bram West area
Located in Brampton
Sanitation method is Sewers
Listed for $1,229,000
Features
Fenced Yard,
Other,
Listed
28 Hubbell Rd Brampton $1,229,000
Predicted Price
2000-2500 Square Feet
Lot Size is 23.95 ft front x
106.96 ft depth
4
Bed
3 Bath
3.00 Parking Spaces
28 Hubbell Rd For Sale
Property Taxes are $6663 per year
Front entry is on the North side of
Hubbell
Rd
Property style is 2-Storey
Property is approximately 0-5 years old
Lot Size is 23.95 ft front x
106.96 ft depth
Located near Mississauga Rd and Financial Drive
Fireplace is included
Postal Code is L6Y 2A5
MLS ID is W11923739
Located in the Bram West area
Unit has Forced Air
Gas Heating
AC Central Air system
Located in Brampton
Listed for $1,229,000
No Pool
Sep Entrance Basement
Brick Exterior
Municipal Water supply
Fireplace included
Forced Air
Gas Heating
AC Central Air
Attached Garage included
Located near Mississauga Rd and Financial Drive
No Central Vacuum system
Postal Code is L6Y 2A5
MLS ID is W11923739
Located in the Bram West area
Located in Brampton
Listed for $1,229,000
Sanitation method is Sewers
Located near Mississauga Rd and Financial Drive
Water Supply is Municipal
Postal Code is L6Y 2A5
MLS ID is W11923739
Located in the Bram West area
Located in Brampton
Sanitation method is Sewers
Listed for $1,229,000
Features
Fenced Yard,
Other,
Recent News
Data courtesy of RIGHT AT HOME REALTY. Disclaimer: UnityRE takes care in ensuring accurate information, however all content on this page should be used for reference purposes only. For questions or to verify any of the data, please send us a message.






