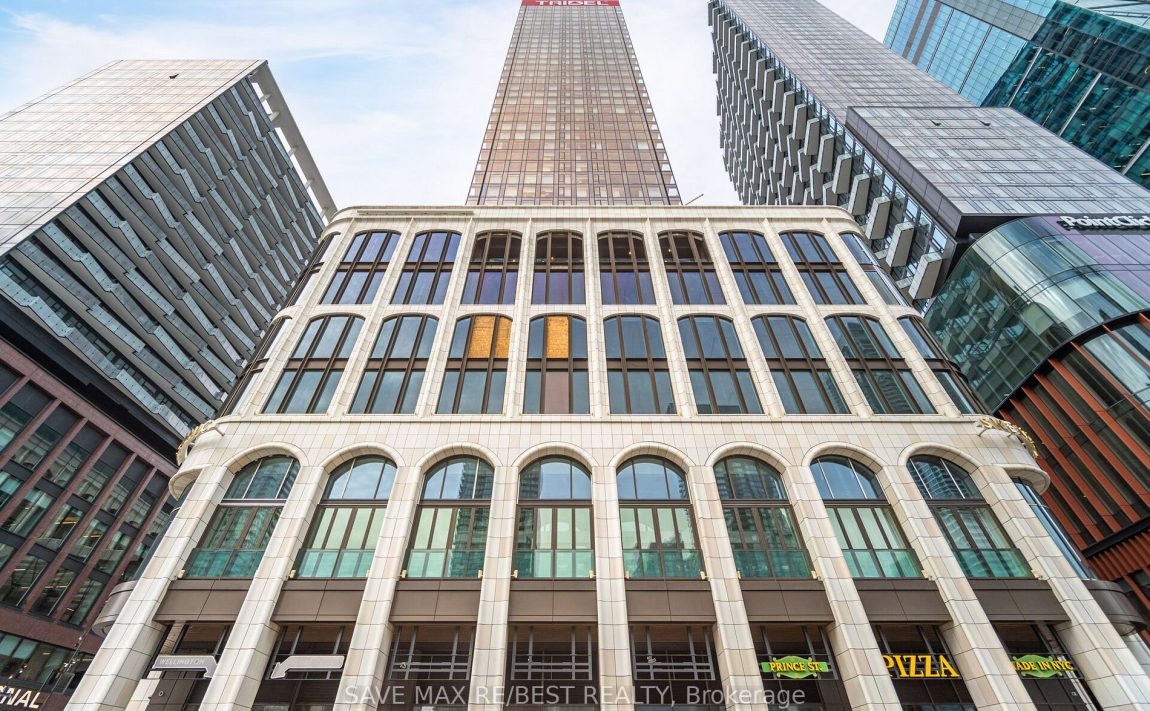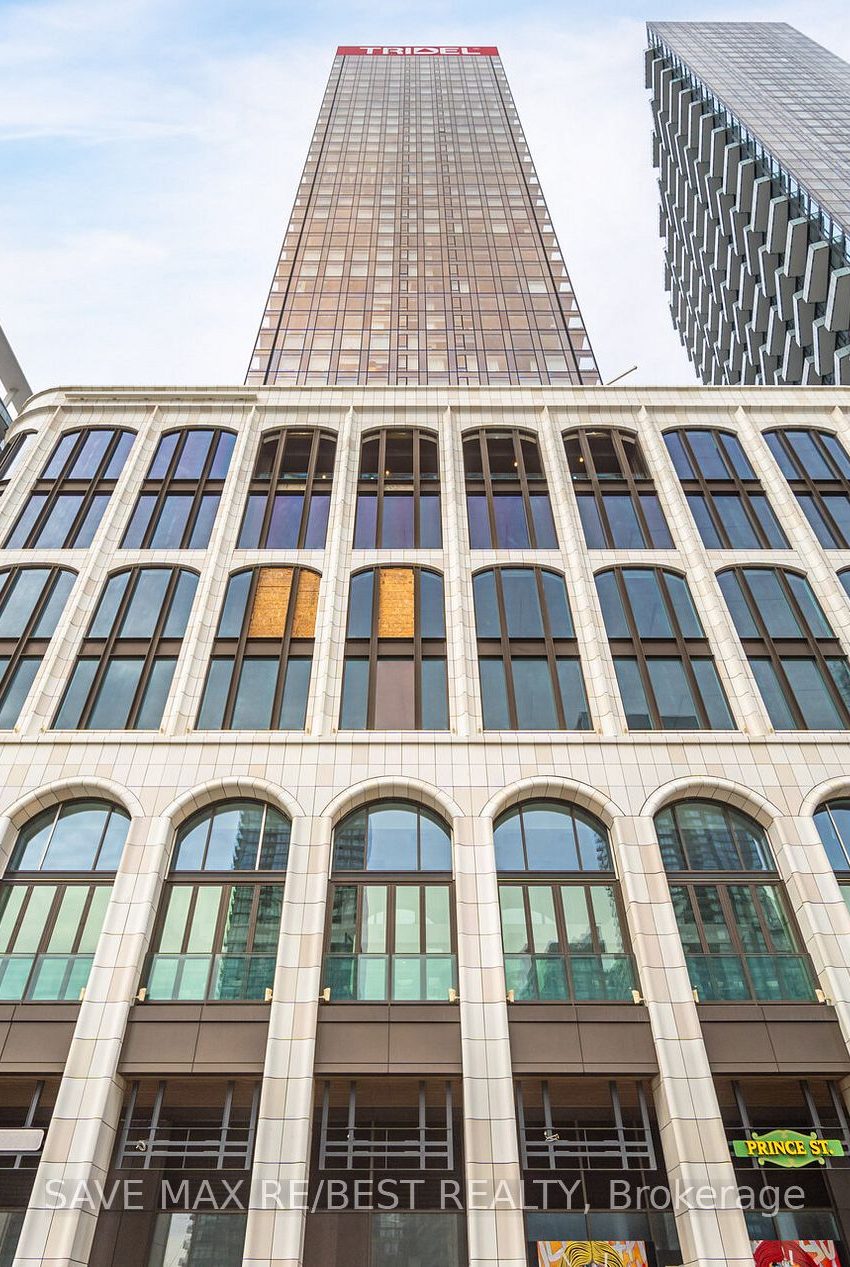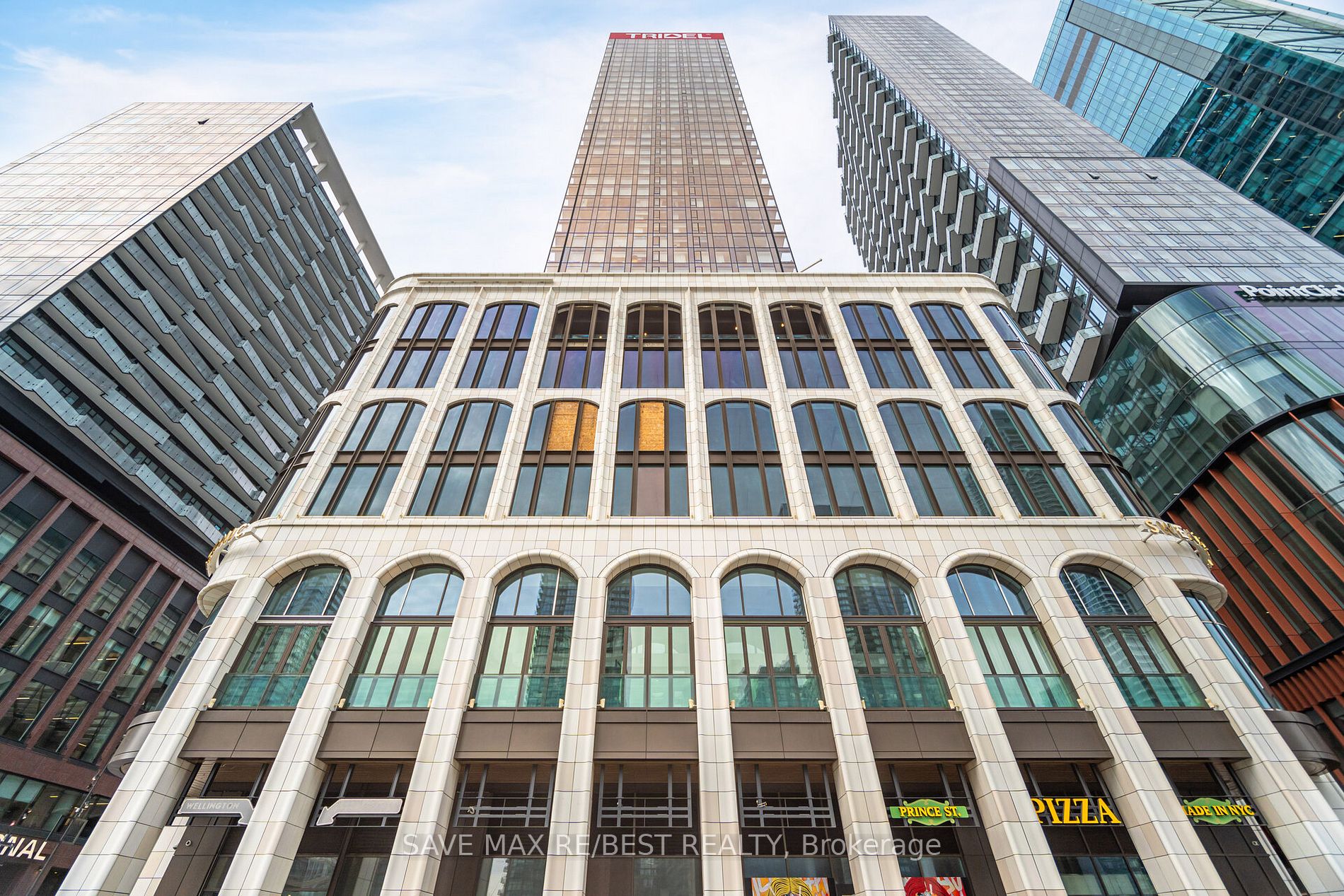Listed
2603 – 470 Front St W Toronto $1,599,900 For Sale
470 Front St W For Sale
Property Tax amount not available
Unit 2603
has South West views
Property style is Apartment
Property is approximately 0-5 years old
Maintenance Fees are $1053.32 per month
Pets Allowed with some restrictions
About 470 Front St W
Luxurious 2-Bedroom + Den Condo, 946 Sq Ft, High-Floor Living with Southwest Views! Indulge in sophisticated urban living at this meticulously designed 2 Bedroom + Den, 2 Bathroom condo on a high floor, offering unobstructed southwest views of Toronto's skyline and Lake Ontario. Bathed in natural sunlight with 10 ft ceilings, this 946 sq ft residence combines elegance and functionality, featuring an open-concept layout and a private balcony perfect for entertaining or relaxation. Interior Highlights: Chef-Ready Kitchen - Sleek modern design with a spacious island, premium stainless steel appliances, and integrated storage, perfect for culinary creativity and hosting. Spa-Inspired Bathrooms - Upgraded vanities with undermount sinks, including a luxurious 5-piece ensuite (dual sinks, glass shower, soaker tub). Flexible Den - Ideal for a home office, gym, or guest space. Premium Finishes - Wide-plank flooring and floor-to-ceiling windows in Living/Dining area. Building Amenities: Enjoy a resort-style lifestyle with 24-hour concierge, a state-of-the-art fitness center, indoor/outdoor lounges, games room, BBQ areas, guest suites, and a dog run. Includes one parking spot, a locker, and internet service covered by maintenance fees. Prime Location: Steps to dining, shopping, and workspaces within your building. Walk to upcoming Spadina-Front GO Station (Barrie Line) and King-Bathurst Station.
Features
Bbqs Allowed,
Concierge,
Games Room,
Gym,
Guest Suites,
Included at 470 Front St W
Toronto
Electricity is not included
Air Conditioning is not included
Building Insurance is included
Located near FRONT ST W & SPADINA
Owned Parking
Ensuite Laundry included
Ensuite
Postal Code is M5V 0V6
MLS ID is C11997888
Heating is not included
Water is not included
Owned Locker included
Located in the Waterfront Communities C1 area
Unit has Forced Air
Gas Heating
AC Central Air system
This unit has an Open Balcony
Located in Toronto
Listed for $1,599,900
No Basement
Concrete Exterior
Located near FRONT ST W & SPADINA
No Central Vacuum system
Postal Code is M5V 0V6
MLS ID is C11997888
No Fireplace included
Forced Air
Gas Heating
AC Central Air
Underground Garage included
Located in the Waterfront Communities C1 area
Located in Toronto
Listed for $1,599,900
Located near FRONT ST W & SPADINA
Postal Code is M5V 0V6
MLS ID is C11997888
Located in the Waterfront Communities C1 area
Located in Toronto
Listed for $1,599,900
Listed
2603 – 470 Front St W Toronto $1,599,900
470 Front St W For Sale
Property Tax amount not available
Unit 2603
has South West views
Property style is Apartment
Property is approximately 0-5 years old
Maintenance Fees are $1053.32 per month
Pets Allowed with some restrictions
Building Insurance is included
Owned Locker included
Located near FRONT ST W & SPADINA
Owned Parking
Ensuite Laundry included
Ensuite
Postal Code is M5V 0V6
MLS ID is C11997888
Located in the Waterfront Communities C1 area
Unit has Forced Air
Gas Heating
AC Central Air system
This unit has an Open Balcony
Located in Toronto
Listed for $1,599,900
No Basement
Concrete Exterior
No Fireplace included
Forced Air
Gas Heating
AC Central Air
Underground Garage included
Located near FRONT ST W & SPADINA
No Central Vacuum system
Postal Code is M5V 0V6
MLS ID is C11997888
Located in the Waterfront Communities C1 area
Located in Toronto
Listed for $1,599,900
Located near FRONT ST W & SPADINA
Postal Code is M5V 0V6
MLS ID is C11997888
Located in the Waterfront Communities C1 area
Located in Toronto
Listed for $1,599,900
Features
Bbqs Allowed,
Concierge,
Games Room,
Gym,
Guest Suites,
Listed
2603 – 470 Front St W Toronto $1,599,900
470 Front St W For Sale
Property Tax amount not available
Unit 2603
has South West views
Property style is Apartment
Property is approximately 0-5 years old
Maintenance Fees are $1053.32 per month
Pets Allowed with some restrictions
Building Insurance is included
Owned Locker included
Located near FRONT ST W & SPADINA
Owned Parking
Ensuite Laundry included
Ensuite
Postal Code is M5V 0V6
MLS ID is C11997888
Located in the Waterfront Communities C1 area
Unit has Forced Air
Gas Heating
AC Central Air system
This unit has an Open Balcony
Located in Toronto
Listed for $1,599,900
No Basement
Concrete Exterior
No Fireplace included
Forced Air
Gas Heating
AC Central Air
Underground Garage included
Located near FRONT ST W & SPADINA
No Central Vacuum system
Postal Code is M5V 0V6
MLS ID is C11997888
Located in the Waterfront Communities C1 area
Located in Toronto
Listed for $1,599,900
Located near FRONT ST W & SPADINA
Postal Code is M5V 0V6
MLS ID is C11997888
Located in the Waterfront Communities C1 area
Located in Toronto
Listed for $1,599,900
Features
Bbqs Allowed,
Concierge,
Games Room,
Gym,
Guest Suites,
Recent News
Data courtesy of SAVE MAX RE/BEST REALTY. Disclaimer: UnityRE takes care in ensuring accurate information, however all content on this page should be used for reference purposes only. For questions or to verify any of the data, please send us a message.








