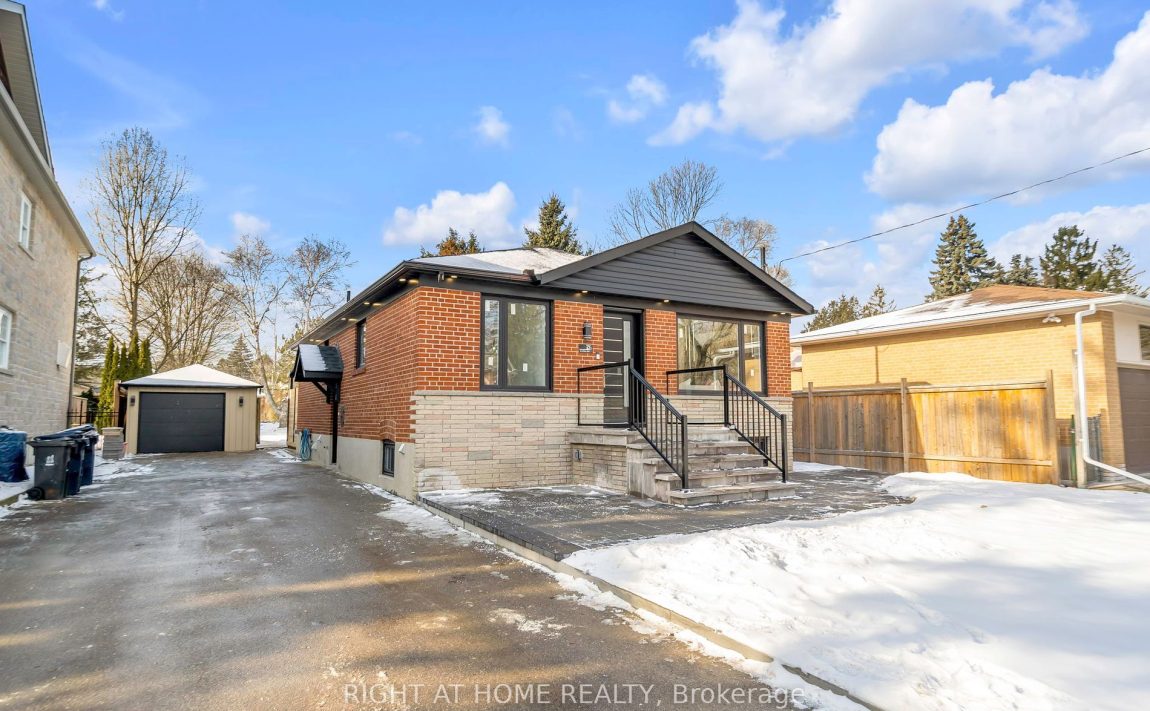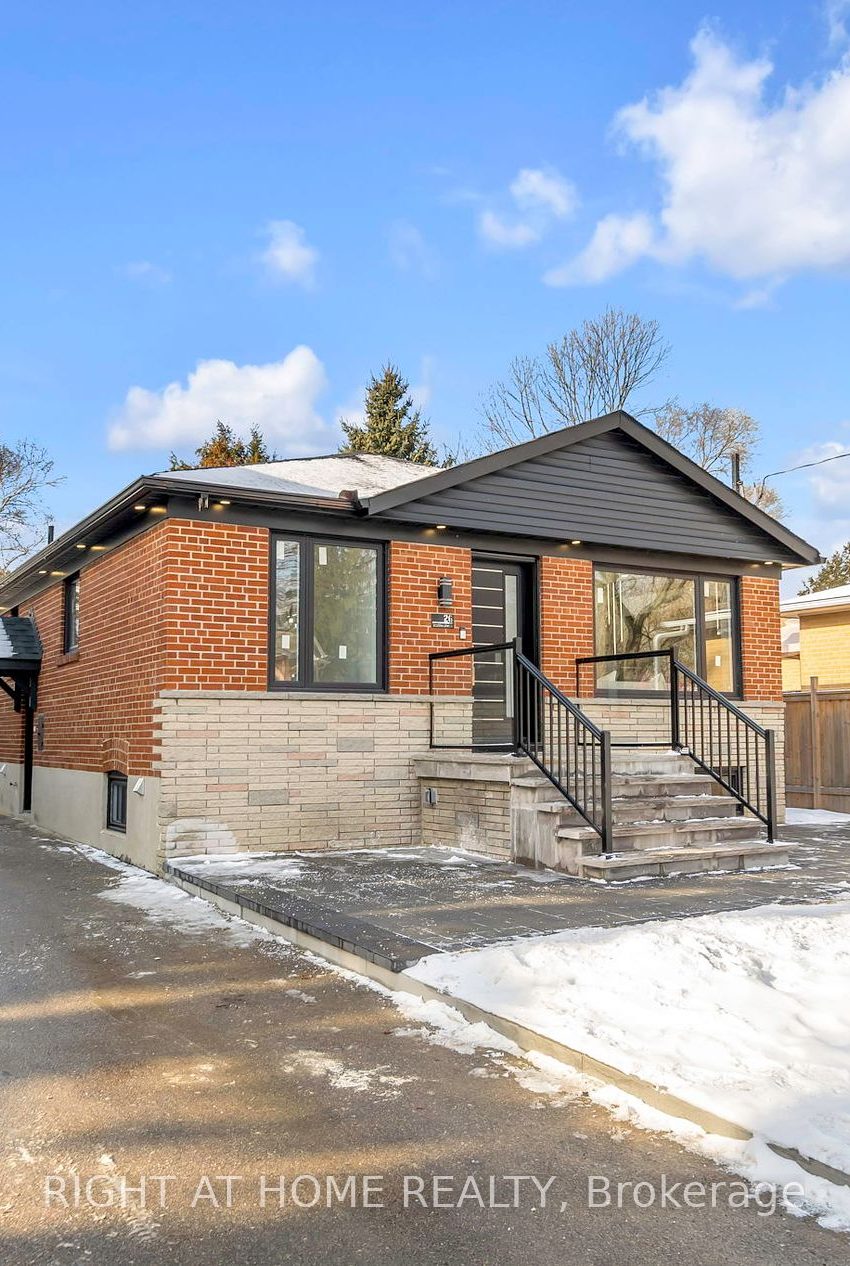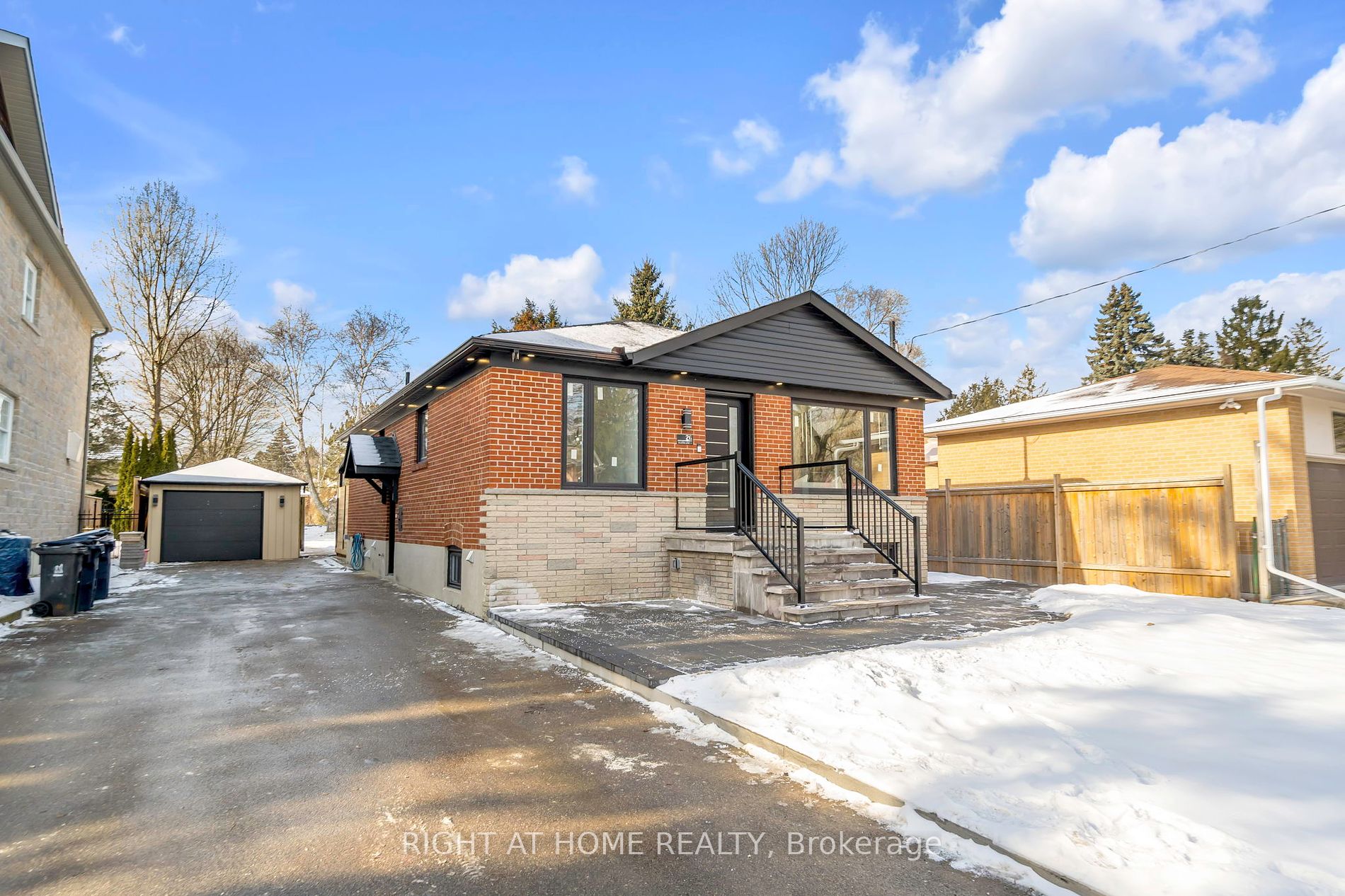Listed
26 Mcmillan Ave Toronto $1,369,000 For Sale
Predicted Price
Lot Size is 50.00 ft front x
201.08 ft depth
3
Bed
4 Bath
13.00 Parking Spaces
/ 0 Garage Parking
26 Mcmillan Ave For Sale
Property Taxes are $3731 per year
Front entry is on the West side of
Mcmillan
Ave
Property style is Bungalow
Property age unavailable: Contact us for details
Lot Size is 50.00 ft front x
201.08 ft depth
About 26 Mcmillan Ave
A Unique Opportunity to Own a Luxurious high end top to bottom renovated 3+4 Bed & 4 washroom house. Situated on a 50x201 ft lot with double driveway 12 car parking! This is a one-of-a-kind, unmatched modern property on Scarborough!A highly functional layout house. Main Floor shares a Stunning Open-Concept Space which is integrated with Fluted Panels With Built-In Wall Unit With LED Lighting. Seamlessly transitioning into a spacious, modern kitchen that offers abundant storage with countertop breakfast area, and upgraded stainless steel kitchen appliances. The main floor includes a laundry, 3 generously-sized bedrooms, and a master suite with a 3-piece ensuite. Main bathroom boasts a floating vanity, and LED mirrors and multi spray Standing shower. Main floor features modern doors, engineered hardwood flooring.The basement, with a separate entrance and high ceilings, includes four additional large bedrooms with closets, vinyl flooring, above-grade windows, two kitchens with brand-new stainless-steel appliances, two 3-piece bathrooms with a basement laundry. This space offers the potential for significant rental income of 0ver $4,000/month. New house roof, New 240 sqft large covered deck for the utmost enjoyment. Extra long Backyard is an oasis for the entertainment. A very much possible 1400 sqft garden suit. Detached garage including a new garage door and opener. New extended front entrance stairs with glass rail & interlocking, new sod on the front yard. Skylight on the separate entrance. Minutes away to HWY 401, to all Amenities, Go station, Shopping, Worships, Schools, Public Transit, Parks. Perfect quite Family Friendly Neighborhood. House wasnt spared any details. **See the Feature Sheet for many more.
Features
Fenced Yard,
Grnbelt/Conserv,
Park,
Public Transit,
School,
Included at 26 Mcmillan Ave
Toronto
Electricity is not included
Air Conditioning is not included
Building Insurance is not included
Located near Lawrence and Beechgrove
Postal Code is M1E 4B5
MLS ID is E12020808
Heating is not included
Water is not included
Located in the West Hill area
Unit has Forced Air
Gas Heating
AC Central Air system
Located in Toronto
Listed for $1,369,000
No Pool
Finished Basement
Brick Exterior
Municipal Water supply
Located near Lawrence and Beechgrove
No Central Vacuum system
Postal Code is M1E 4B5
MLS ID is E12020808
No Fireplace included
Forced Air
Gas Heating
AC Central Air
Detached Garage included
Located in the West Hill area
Located in Toronto
Listed for $1,369,000
Sanitation method is Sewers
Located near Lawrence and Beechgrove
Water Supply is Municipal
Postal Code is M1E 4B5
MLS ID is E12020808
Located in the West Hill area
Located in Toronto
Sanitation method is Sewers
Listed for $1,369,000
Listed
26 Mcmillan Ave Toronto $1,369,000
Predicted Price
Lot Size is 50.00 ft front x
201.08 ft depth
3
Bed
4 Bath
13.00 Parking Spaces
26 Mcmillan Ave For Sale
Property Taxes are $3731 per year
Front entry is on the West side of
Mcmillan
Ave
Property style is Bungalow
Property age unavailable: Contact us for details
Lot Size is 50.00 ft front x
201.08 ft depth
Located near Lawrence and Beechgrove
Postal Code is M1E 4B5
MLS ID is E12020808
Located in the West Hill area
Unit has Forced Air
Gas Heating
AC Central Air system
Located in Toronto
Listed for $1,369,000
No Pool
Finished Basement
Brick Exterior
Municipal Water supply
No Fireplace included
Forced Air
Gas Heating
AC Central Air
Detached Garage included
Located near Lawrence and Beechgrove
No Central Vacuum system
Postal Code is M1E 4B5
MLS ID is E12020808
Located in the West Hill area
Located in Toronto
Listed for $1,369,000
Sanitation method is Sewers
Located near Lawrence and Beechgrove
Water Supply is Municipal
Postal Code is M1E 4B5
MLS ID is E12020808
Located in the West Hill area
Located in Toronto
Sanitation method is Sewers
Listed for $1,369,000
Features
Fenced Yard,
Grnbelt/Conserv,
Park,
Public Transit,
School,
Listed
26 Mcmillan Ave Toronto $1,369,000
Predicted Price
Lot Size is 50.00 ft front x
201.08 ft depth
3
Bed
4 Bath
13.00 Parking Spaces
26 Mcmillan Ave For Sale
Property Taxes are $3731 per year
Front entry is on the West side of
Mcmillan
Ave
Property style is Bungalow
Property age unavailable: Contact us for details
Lot Size is 50.00 ft front x
201.08 ft depth
Located near Lawrence and Beechgrove
Postal Code is M1E 4B5
MLS ID is E12020808
Located in the West Hill area
Unit has Forced Air
Gas Heating
AC Central Air system
Located in Toronto
Listed for $1,369,000
No Pool
Finished Basement
Brick Exterior
Municipal Water supply
No Fireplace included
Forced Air
Gas Heating
AC Central Air
Detached Garage included
Located near Lawrence and Beechgrove
No Central Vacuum system
Postal Code is M1E 4B5
MLS ID is E12020808
Located in the West Hill area
Located in Toronto
Listed for $1,369,000
Sanitation method is Sewers
Located near Lawrence and Beechgrove
Water Supply is Municipal
Postal Code is M1E 4B5
MLS ID is E12020808
Located in the West Hill area
Located in Toronto
Sanitation method is Sewers
Listed for $1,369,000
Features
Fenced Yard,
Grnbelt/Conserv,
Park,
Public Transit,
School,
Recent News
Data courtesy of RIGHT AT HOME REALTY. Disclaimer: UnityRE takes care in ensuring accurate information, however all content on this page should be used for reference purposes only. For questions or to verify any of the data, please send us a message.








