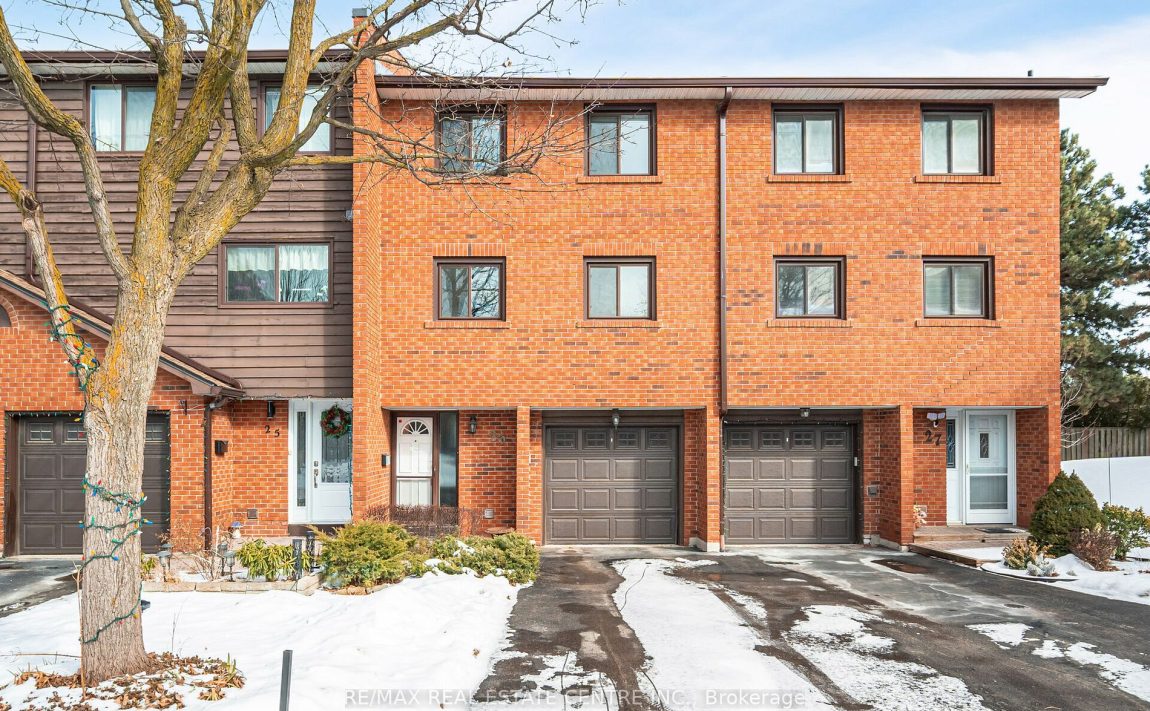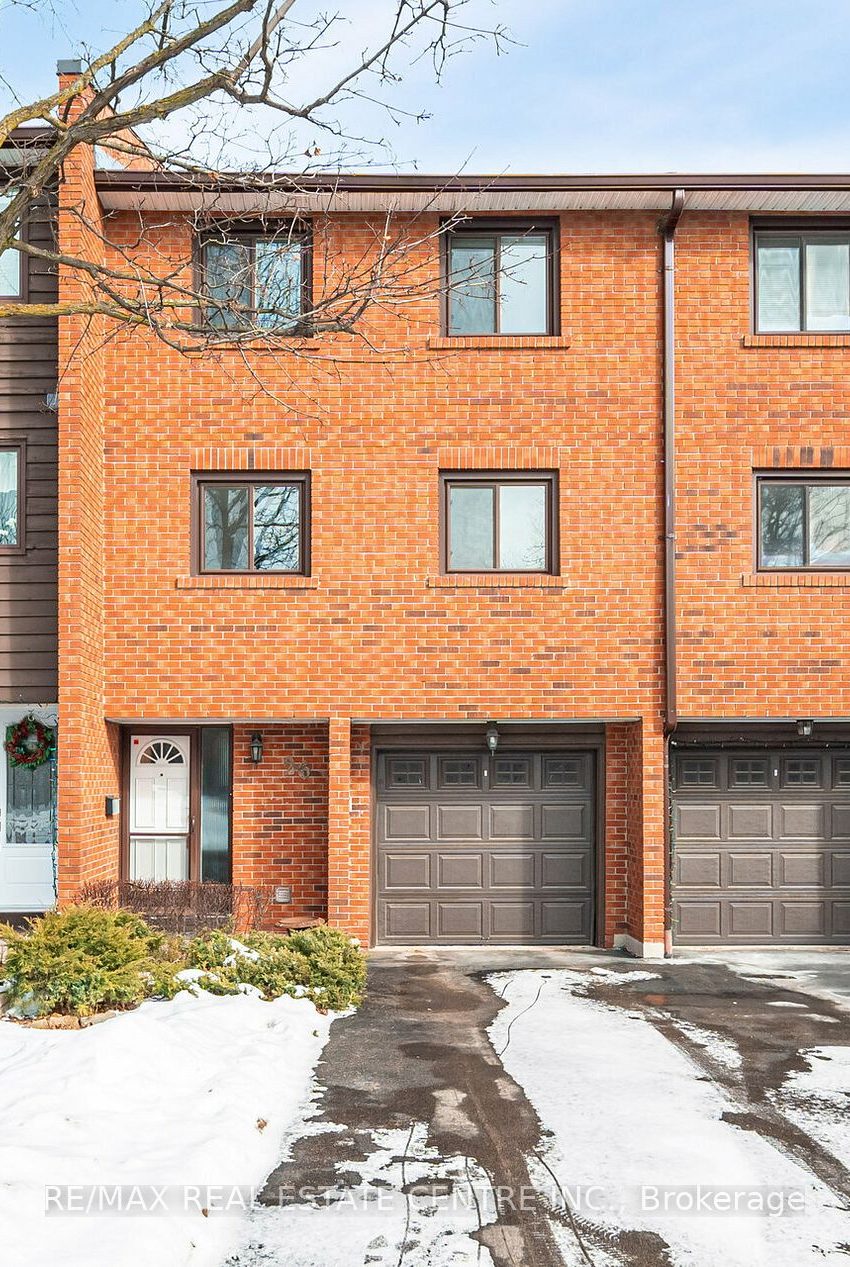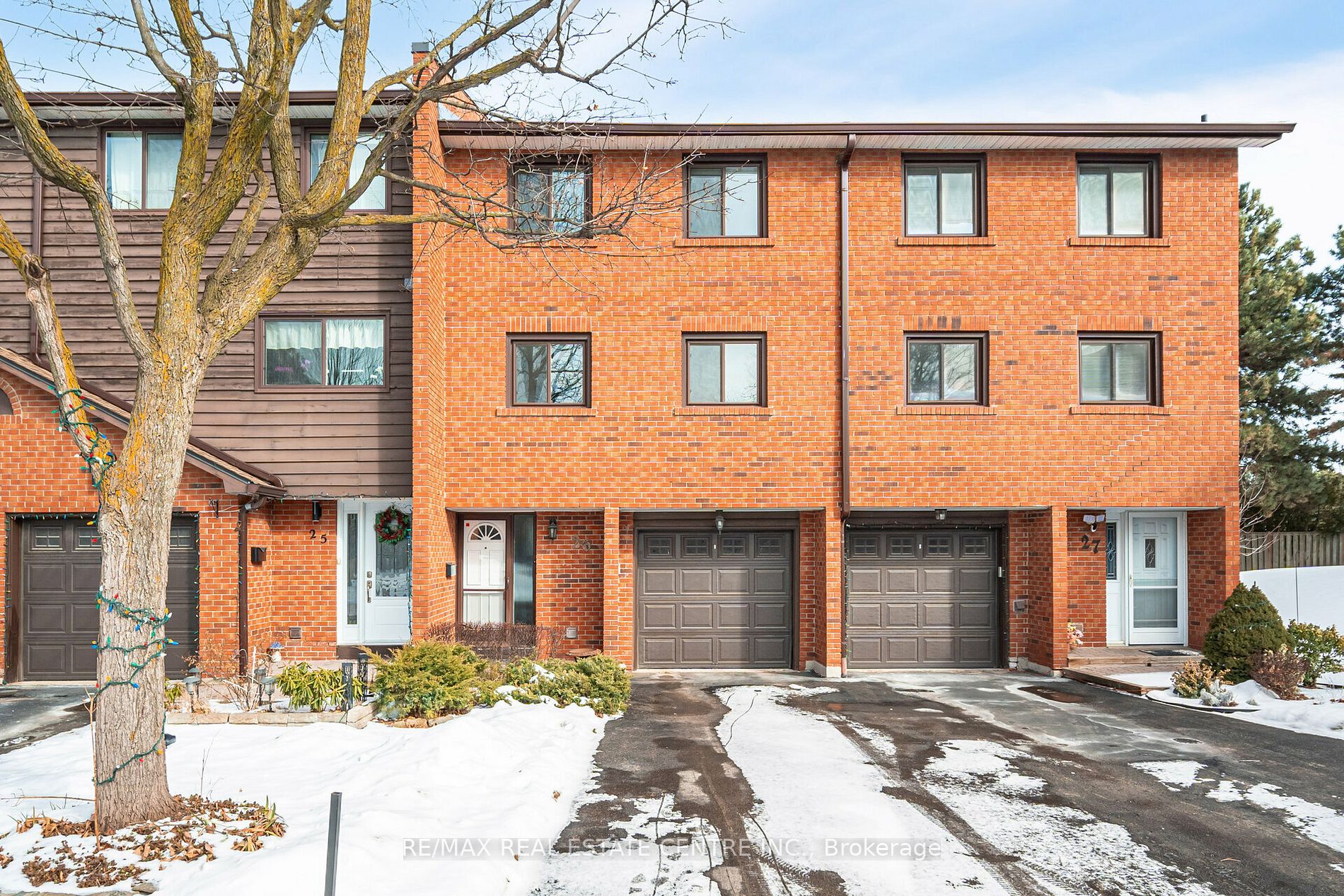Listed
26 – 4230 Fieldgate Dr Mississauga $839,800 For Sale
4230 Fieldgate Dr For Sale
Property Taxes are $4392 per year
Unit 26
has West views
Property style is Multi-Level
Property age unavailable: Contact us for details
Maintenance Fees are $599.19 per month
Pets Allowed with some restrictions
About 4230 Fieldgate Dr
Welcome to Rockwood Village. A most desirable residential subdivision in east Mississauga on the Etobicoke border. Excellent multi level three bedroom townhome. Attractive features include: formal dining room overlooking a 12 foot high cathedral ceiling living room with fireplace and walkout to private patio. Large family size kitchen. Rec-room and laundry on lower level. Great curb appeal with attractive red brick front. Yes! you can park three cars on this property, one in garage and two on driveway. Great value! Priced for Renovation.
Features
Bbqs Allowed,
Grnbelt/Conserv,
Level,
Library,
Park,
Place Of Worship,
Rec Centre
Included at 4230 Fieldgate Dr
Mississauga
Electricity is not included
Air Conditioning is not included
Building Insurance is included
Located near Fieldgate-Rathburn
Exclusive Parking
Parking Type is Private
Fireplace is included
Postal Code is L4W 2M5
MLS ID is W11960121
Heating is not included
Water is included
No locker included
Located in the Rathwood area
Unit has Forced Air
Gas Heating
AC Central Air system
This unit has no balcony
Located in Mississauga
Listed for $839,800
Unfinished Basement
Brick Front Exterior
Located near Fieldgate-Rathburn
No Central Vacuum system
Postal Code is L4W 2M5
MLS ID is W11960121
Fireplace included
Forced Air
Gas Heating
AC Central Air
Built-In Garage included
Located in the Rathwood area
Zoning is Residential
Located in Mississauga
Listed for $839,800
Located near Fieldgate-Rathburn
Postal Code is L4W 2M5
MLS ID is W11960121
Located in the Rathwood area
Zoning is Residential
Located in Mississauga
Listed for $839,800
Listed
26 – 4230 Fieldgate Dr Mississauga $839,800
4230 Fieldgate Dr For Sale
Property Taxes are $4392 per year
Unit 26
has West views
Property style is Multi-Level
Property age unavailable: Contact us for details
Maintenance Fees are $599.19 per month
Pets Allowed with some restrictions
Building Insurance is included
Water is included
No locker included
Located near Fieldgate-Rathburn
Exclusive Parking
Parking Type is Private
Fireplace is included
Postal Code is L4W 2M5
MLS ID is W11960121
Located in the Rathwood area
Unit has Forced Air
Gas Heating
AC Central Air system
This unit has no balcony
Located in Mississauga
Listed for $839,800
Unfinished Basement
Brick Front Exterior
Fireplace included
Forced Air
Gas Heating
AC Central Air
Built-In Garage included
Located near Fieldgate-Rathburn
No Central Vacuum system
Postal Code is L4W 2M5
MLS ID is W11960121
Located in the Rathwood area
Zoning is Residential
Located in Mississauga
Listed for $839,800
Located near Fieldgate-Rathburn
Postal Code is L4W 2M5
MLS ID is W11960121
Located in the Rathwood area
Zoning is Residential
Located in Mississauga
Listed for $839,800
Features
Bbqs Allowed,
Grnbelt/Conserv,
Level,
Library,
Park,
Place Of Worship,
Rec Centre
Listed
26 – 4230 Fieldgate Dr Mississauga $839,800
4230 Fieldgate Dr For Sale
Property Taxes are $4392 per year
Unit 26
has West views
Property style is Multi-Level
Property age unavailable: Contact us for details
Maintenance Fees are $599.19 per month
Pets Allowed with some restrictions
Building Insurance is included
Water is included
No locker included
Located near Fieldgate-Rathburn
Exclusive Parking
Parking Type is Private
Fireplace is included
Postal Code is L4W 2M5
MLS ID is W11960121
Located in the Rathwood area
Unit has Forced Air
Gas Heating
AC Central Air system
This unit has no balcony
Located in Mississauga
Listed for $839,800
Unfinished Basement
Brick Front Exterior
Fireplace included
Forced Air
Gas Heating
AC Central Air
Built-In Garage included
Located near Fieldgate-Rathburn
No Central Vacuum system
Postal Code is L4W 2M5
MLS ID is W11960121
Located in the Rathwood area
Zoning is Residential
Located in Mississauga
Listed for $839,800
Located near Fieldgate-Rathburn
Postal Code is L4W 2M5
MLS ID is W11960121
Located in the Rathwood area
Zoning is Residential
Located in Mississauga
Listed for $839,800
Features
Bbqs Allowed,
Grnbelt/Conserv,
Level,
Library,
Park,
Place Of Worship,
Rec Centre
Recent News
Data courtesy of RE/MAX REAL ESTATE CENTRE INC.. Disclaimer: UnityRE takes care in ensuring accurate information, however all content on this page should be used for reference purposes only. For questions or to verify any of the data, please send us a message.






























