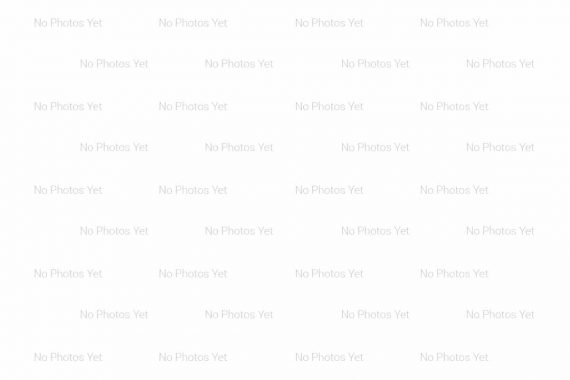Listed
2455 BON ECHO Dr Oakville $3,099,000 For Sale
Predicted Price
3000-3500 Square Feet
Lot Size is 49.21 ft front x
114.83 ft depth
4
Bed
4 Bath
6.00 Parking Spaces
/ 0 Garage Parking
2455 BON ECHO Dr For Sale
Property Taxes are $10130 per year
Front entry is on the East side of
BON ECHO
Dr
Property style is 2-Storey
Property is approximately 16-30 years old
Lot Size is 49.21 ft front x
114.83 ft depth
About 2455 BON ECHO Dr
Situated in one of the best pockets in Joshua creek, this 4-bedroom executive family home has been renovated extensively for the most discerning buyer. This newly renovated home features high ceilings on the main floor, with solid engineered hardwood, and solid wood baseboards throughout. The foyer leads you into the formal living room with cove ceilings with an entryway for a grand office with 15ft height. Followed by the grand dining room with custom light fixtures. The chefs kitchen features Quartz countertops, Thermador appliances and an oversized island with all appliances panelled. The open to above area in the living room is breathtaking with 17Ft ceiling heights and a floor to ceiling feature wall with linear fireplace. The upper level has 4 large sized bedrooms and 3 completely updated washrooms including a master retreat with no expenses spared including heated floors in the primary ensuite, and floor to ceiling tile finishing work, custom light fixtures, and his/her closets. The finished landing in the basement features a gym/living area with lots of natural light. The outdoor deck leads out to the pool sized 115 ft deep backyard. Steps to Joshua creeks best schools, parks, and amenities. A home not to miss! See inclusions for full features list!
Features
Fenced Yard,
Library,
Park,
Place Of Worship,
Public Transit,
Rec Centre
Included at 2455 BON ECHO Dr
Oakville
Electricity is not included
Air Conditioning is not included
Building Insurance is not included
Located near PRESQUILE DR & ARROWHEAD RD
Fireplace is included
Postal Code is L6H 7R1
MLS ID is W11976957
Heating is not included
Water is not included
Located in the Iroquois Ridge North area
Unit has Forced Air
Gas Heating
AC Central Air system
Located in Oakville
Listed for $3,099,000
No Pool
Part Fin Basement
Brick Exterior
Municipal Water supply
Located near PRESQUILE DR & ARROWHEAD RD
No Central Vacuum system
Postal Code is L6H 7R1
MLS ID is W11976957
Fireplace included
Forced Air
Gas Heating
AC Central Air
Attached Garage included
Located in the Iroquois Ridge North area
Zoning is RL5 sp:32
Located in Oakville
Listed for $3,099,000
Sanitation method is Sewers
Located near PRESQUILE DR & ARROWHEAD RD
Water Supply is Municipal
Postal Code is L6H 7R1
MLS ID is W11976957
Located in the Iroquois Ridge North area
Zoning is RL5 sp:32
Located in Oakville
Sanitation method is Sewers
Listed for $3,099,000
Listed
2455 BON ECHO Dr Oakville $3,099,000
Predicted Price
3000-3500 Square Feet
Lot Size is 49.21 ft front x
114.83 ft depth
4
Bed
4 Bath
6.00 Parking Spaces
2455 BON ECHO Dr For Sale
Property Taxes are $10130 per year
Front entry is on the East side of
BON ECHO
Dr
Property style is 2-Storey
Property is approximately 16-30 years old
Lot Size is 49.21 ft front x
114.83 ft depth
Located near PRESQUILE DR & ARROWHEAD RD
Fireplace is included
Postal Code is L6H 7R1
MLS ID is W11976957
Located in the Iroquois Ridge North area
Unit has Forced Air
Gas Heating
AC Central Air system
Located in Oakville
Listed for $3,099,000
No Pool
Part Fin Basement
Brick Exterior
Municipal Water supply
Fireplace included
Forced Air
Gas Heating
AC Central Air
Attached Garage included
Located near PRESQUILE DR & ARROWHEAD RD
No Central Vacuum system
Postal Code is L6H 7R1
MLS ID is W11976957
Located in the Iroquois Ridge North area
Zoning is RL5 sp:32
Located in Oakville
Listed for $3,099,000
Sanitation method is Sewers
Located near PRESQUILE DR & ARROWHEAD RD
Water Supply is Municipal
Postal Code is L6H 7R1
MLS ID is W11976957
Located in the Iroquois Ridge North area
Zoning is RL5 sp:32
Located in Oakville
Sanitation method is Sewers
Listed for $3,099,000
Features
Fenced Yard,
Library,
Park,
Place Of Worship,
Public Transit,
Rec Centre
Listed
2455 BON ECHO Dr Oakville $3,099,000
Predicted Price
3000-3500 Square Feet
Lot Size is 49.21 ft front x
114.83 ft depth
4
Bed
4 Bath
6.00 Parking Spaces
2455 BON ECHO Dr For Sale
Property Taxes are $10130 per year
Front entry is on the East side of
BON ECHO
Dr
Property style is 2-Storey
Property is approximately 16-30 years old
Lot Size is 49.21 ft front x
114.83 ft depth
Located near PRESQUILE DR & ARROWHEAD RD
Fireplace is included
Postal Code is L6H 7R1
MLS ID is W11976957
Located in the Iroquois Ridge North area
Unit has Forced Air
Gas Heating
AC Central Air system
Located in Oakville
Listed for $3,099,000
No Pool
Part Fin Basement
Brick Exterior
Municipal Water supply
Fireplace included
Forced Air
Gas Heating
AC Central Air
Attached Garage included
Located near PRESQUILE DR & ARROWHEAD RD
No Central Vacuum system
Postal Code is L6H 7R1
MLS ID is W11976957
Located in the Iroquois Ridge North area
Zoning is RL5 sp:32
Located in Oakville
Listed for $3,099,000
Sanitation method is Sewers
Located near PRESQUILE DR & ARROWHEAD RD
Water Supply is Municipal
Postal Code is L6H 7R1
MLS ID is W11976957
Located in the Iroquois Ridge North area
Zoning is RL5 sp:32
Located in Oakville
Sanitation method is Sewers
Listed for $3,099,000
Features
Fenced Yard,
Library,
Park,
Place Of Worship,
Public Transit,
Rec Centre
Recent News
Data courtesy of RE/MAX ESCARPMENT REALTY INC.. Disclaimer: UnityRE takes care in ensuring accurate information, however all content on this page should be used for reference purposes only. For questions or to verify any of the data, please send us a message.






