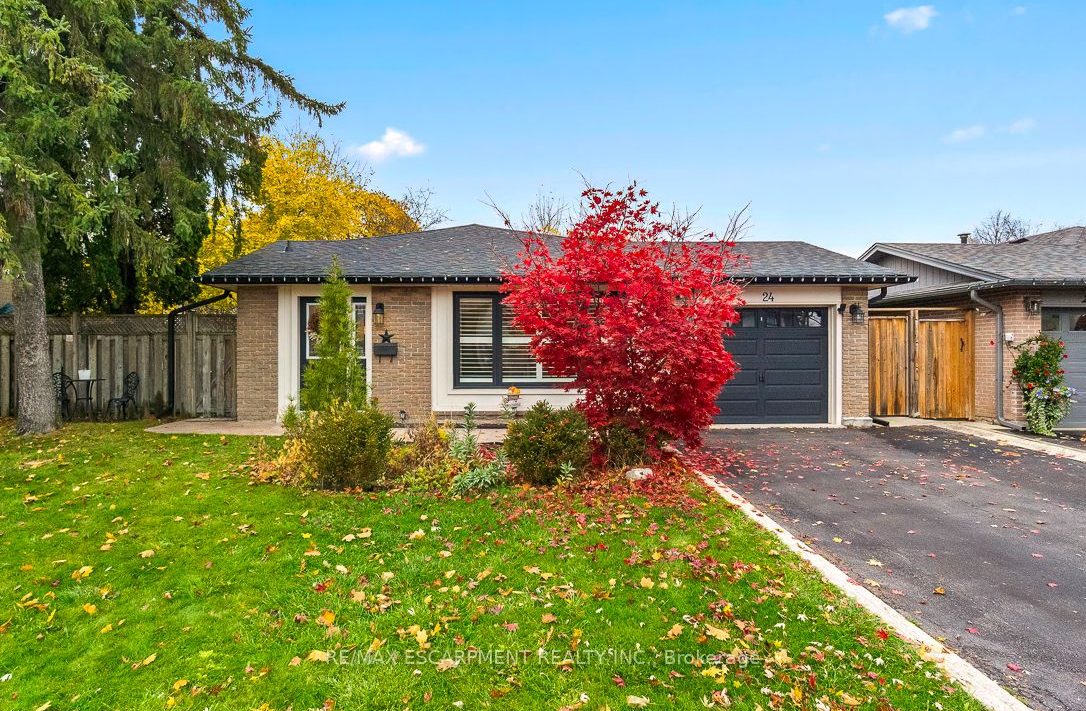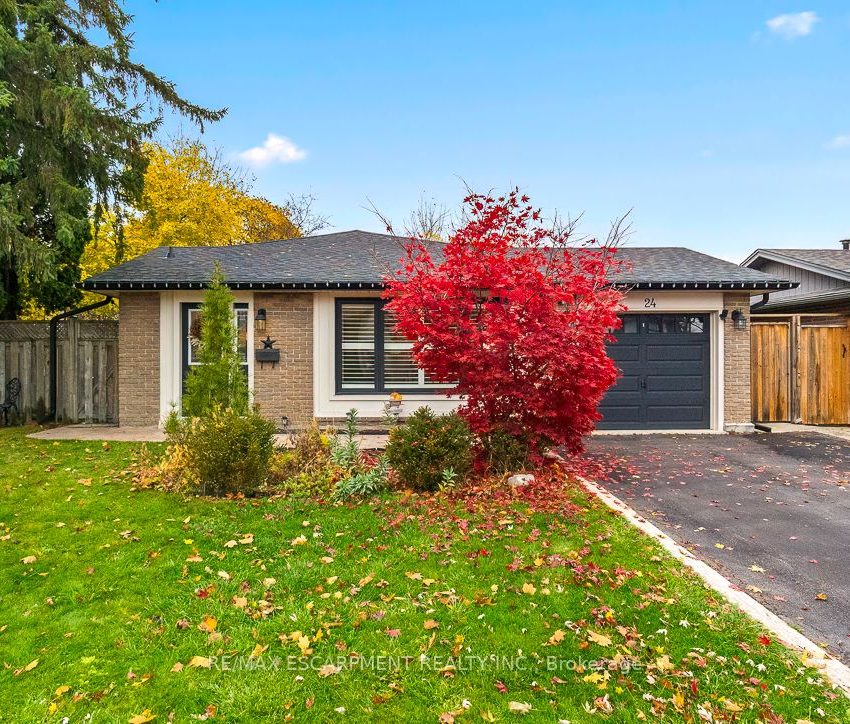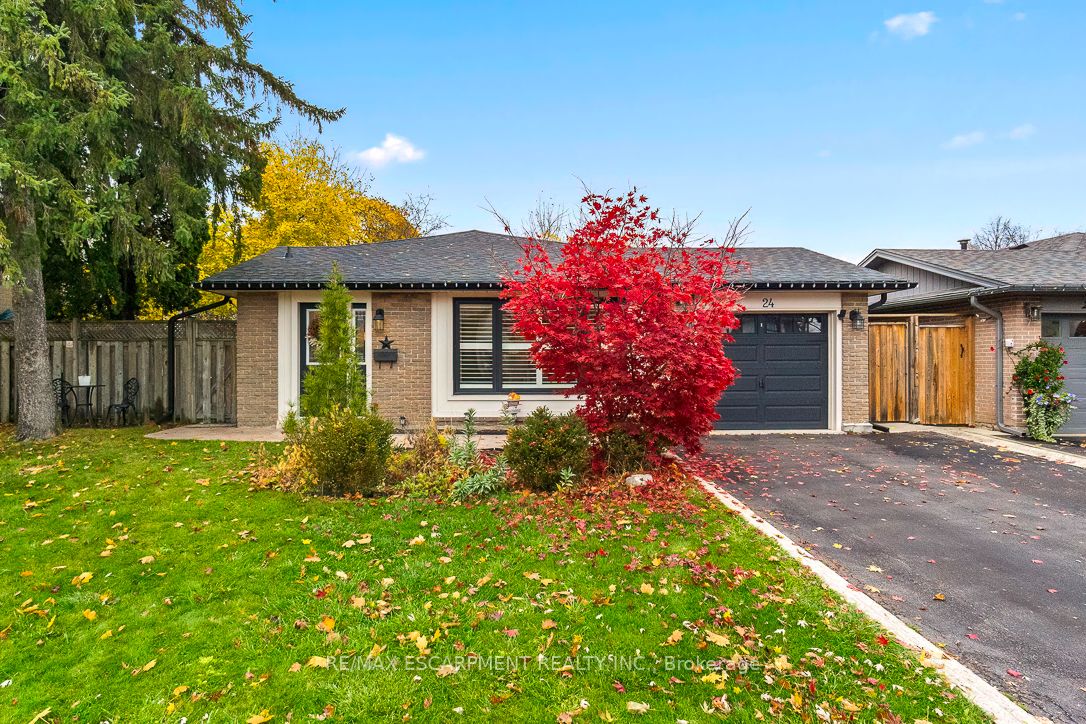Listed
24 WILLIS Dr Brampton $1,099,500 For Sale
Predicted Price
1100-1500 Square Feet
Lot Size is 50.05 ft front x
100.10 ft depth
3
Bed
2 Bath
5.00 Parking Spaces
/ 0 Garage Parking
24 WILLIS Dr For Sale
Property Taxes are $5767 per year
Front entry is on the North side of
WILLIS
Dr
Property style is Backsplit 3
Property is approximately 51-99 years old
Lot Size is 50.05 ft front x
100.10 ft depth
About 24 WILLIS Dr
Welcome to your opportunity to own this fantastic family home, nestled in the heart of Peel Village! This beautifully renovated 3-bedroom, 2-bathroom backsplit offers open-concept living with modern upgrades and thoughtful details throughout. Meticulously renovated with care and attention to detail, this home offers the perfect blend of modern upgrades and cozy charm. Step into a beautifully designed open-concept living space, flooded with natural light. The heart of the home is the spacious kitchen, complete with quartz countertops, plenty of storage, and a premium stainless steel Samsung appliance package. The upper floor boasts three generously sized bedrooms, each featuring gleaming hardwood floors and large windows that invite the natural sunlight in to brighten your mornings. Head downstairs to an expansive recreation room that's ideal for entertaining or relaxing with family and friends. Step outside to the backyard which is designed with convenience and fun in mind. Say goodbye to weekend chores and hello to leisure on your very own putting green! Enjoy outdoor living without the hassle of extensive yard work. As we know, location is very important. Close to shopping, public transportation, parks & top-rated schools, everything you need is just moments away! This home is truly move-in ready and waiting for you to make it your own. Don't miss out!
Features
Fenced Yard,
Park,
Place Of Worship,
Public Transit,
School,
School Bus Route
Included at 24 WILLIS Dr
Brampton
Electricity is not included
Air Conditioning is not included
Building Insurance is not included
Located near ERINDALE CRES
Fireplace is included
Postal Code is L6W 1A9
MLS ID is W11986160
Heating is not included
Water is not included
Located in the Bram East area
Unit has Forced Air
Gas Heating
AC Central Air system
Located in Brampton
Listed for $1,099,500
No Pool
Crawl Space Basement
Brick Exterior
Municipal Water supply
Located near ERINDALE CRES
Has a Central Vacuum system
Postal Code is L6W 1A9
MLS ID is W11986160
Fireplace included
Forced Air
Gas Heating
AC Central Air
Attached Garage included
Located in the Bram East area
Located in Brampton
Listed for $1,099,500
Sanitation method is Sewers
Located near ERINDALE CRES
Water Supply is Municipal
Postal Code is L6W 1A9
MLS ID is W11986160
Located in the Bram East area
Located in Brampton
Sanitation method is Sewers
Listed for $1,099,500
Listed
24 WILLIS Dr Brampton $1,099,500
Predicted Price
1100-1500 Square Feet
Lot Size is 50.05 ft front x
100.10 ft depth
3
Bed
2 Bath
5.00 Parking Spaces
24 WILLIS Dr For Sale
Property Taxes are $5767 per year
Front entry is on the North side of
WILLIS
Dr
Property style is Backsplit 3
Property is approximately 51-99 years old
Lot Size is 50.05 ft front x
100.10 ft depth
Located near ERINDALE CRES
Fireplace is included
Postal Code is L6W 1A9
MLS ID is W11986160
Located in the Bram East area
Unit has Forced Air
Gas Heating
AC Central Air system
Located in Brampton
Listed for $1,099,500
No Pool
Crawl Space Basement
Brick Exterior
Municipal Water supply
Fireplace included
Forced Air
Gas Heating
AC Central Air
Attached Garage included
Located near ERINDALE CRES
Has a Central Vacuum system
Postal Code is L6W 1A9
MLS ID is W11986160
Located in the Bram East area
Located in Brampton
Listed for $1,099,500
Sanitation method is Sewers
Located near ERINDALE CRES
Water Supply is Municipal
Postal Code is L6W 1A9
MLS ID is W11986160
Located in the Bram East area
Located in Brampton
Sanitation method is Sewers
Listed for $1,099,500
Features
Fenced Yard,
Park,
Place Of Worship,
Public Transit,
School,
School Bus Route
Listed
24 WILLIS Dr Brampton $1,099,500
Predicted Price
1100-1500 Square Feet
Lot Size is 50.05 ft front x
100.10 ft depth
3
Bed
2 Bath
5.00 Parking Spaces
24 WILLIS Dr For Sale
Property Taxes are $5767 per year
Front entry is on the North side of
WILLIS
Dr
Property style is Backsplit 3
Property is approximately 51-99 years old
Lot Size is 50.05 ft front x
100.10 ft depth
Located near ERINDALE CRES
Fireplace is included
Postal Code is L6W 1A9
MLS ID is W11986160
Located in the Bram East area
Unit has Forced Air
Gas Heating
AC Central Air system
Located in Brampton
Listed for $1,099,500
No Pool
Crawl Space Basement
Brick Exterior
Municipal Water supply
Fireplace included
Forced Air
Gas Heating
AC Central Air
Attached Garage included
Located near ERINDALE CRES
Has a Central Vacuum system
Postal Code is L6W 1A9
MLS ID is W11986160
Located in the Bram East area
Located in Brampton
Listed for $1,099,500
Sanitation method is Sewers
Located near ERINDALE CRES
Water Supply is Municipal
Postal Code is L6W 1A9
MLS ID is W11986160
Located in the Bram East area
Located in Brampton
Sanitation method is Sewers
Listed for $1,099,500
Features
Fenced Yard,
Park,
Place Of Worship,
Public Transit,
School,
School Bus Route
Recent News
Data courtesy of RE/MAX ESCARPMENT REALTY INC.. Disclaimer: UnityRE takes care in ensuring accurate information, however all content on this page should be used for reference purposes only. For questions or to verify any of the data, please send us a message.








