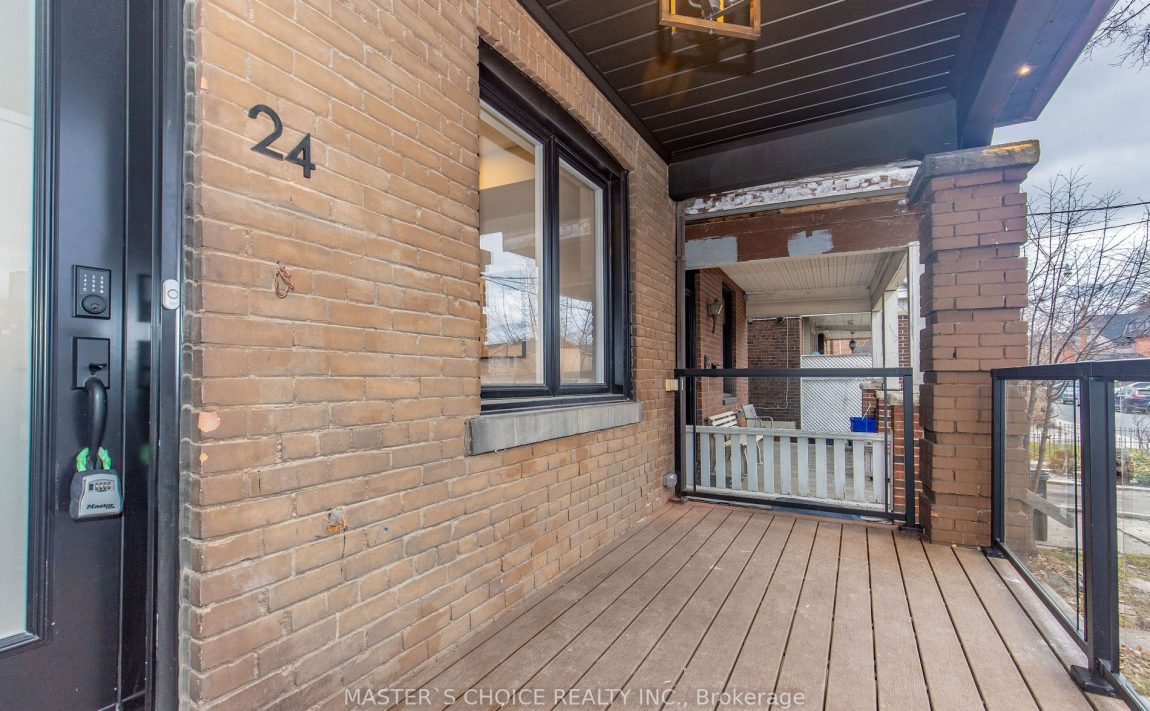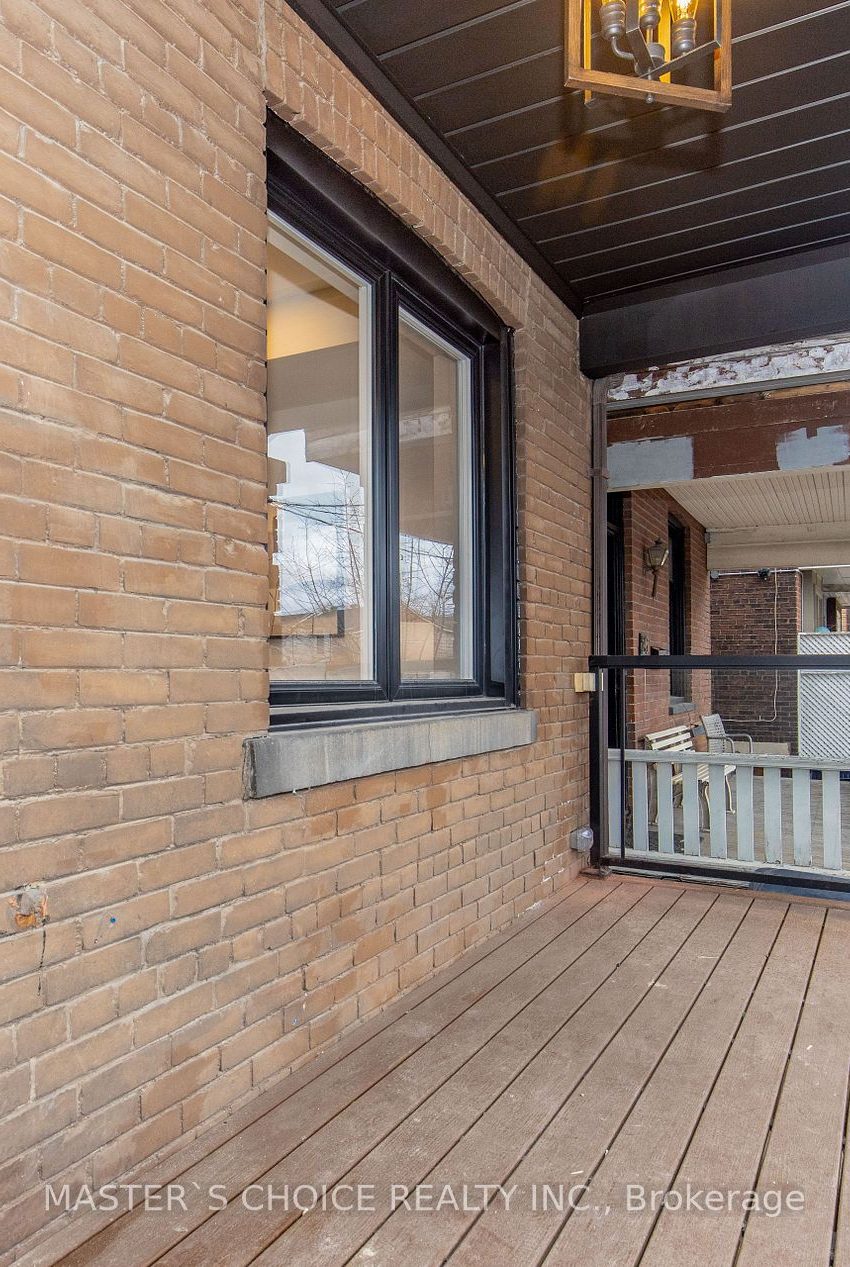Listed
24 Erindale Ave Toronto $1,860,000 For Sale
Predicted Price
Lot Size is 18.17 ft front x
129.00 ft depth
3
Bed
3 Bath
1.00 Parking Spaces
/ 0 Garage Parking
24 Erindale Ave For Sale
Property Taxes are $4668 per year
Front entry is on the North side of
Erindale
Ave
Property style is 2-Storey
Property age unavailable: Contact us for details
Lot Size is 18.17 ft front x
129.00 ft depth
About 24 Erindale Ave
Complete Custom Rebuild Detached 2 Story, Gorgeous 3Bed, 3Bath Home On Deep 18.17X129Ft Lot. Legal Front Yard Parking. Open Concept Layout W/ Sophisticated, Modern Finishes. Custom, Built-In Shelving, Liv Rm Fireplace, Beautiful Hrdwd Floors & 4"Led Pot Lights. Astounding Chef's Kitchen W/Quartz Counters, Grand Centre Island, French Dr Fridge, Double Oven, Flat Stovetop. Convenient Main Flr Powder Rm. Custom, Built-In Closets In All Bedrooms. Master EnSite With Rain Shower. Large Basement Rec Room With Separate Entrance. New Interlock & New Deck With Glass Handle. No Detail Was Overlooked!
Features
Fenced Yard,
Hospital,
Park,
Place Of Worship,
Public Transit,
School
Included at 24 Erindale Ave
Toronto
Electricity is not included
Air Conditioning is not included
Building Insurance is not included
Located near Broadview Ave And Danforth Ave
Postal Code is M4K 1R9
MLS ID is E9508412
Heating is not included
Water is not included
Located in the Playter Estates-Danforth area
Unit has Forced Air
Gas Heating
AC Central Air system
Located in Toronto
Listed for $1,860,000
No Pool
Fin W/O Basement
Brick Exterior
Municipal Water supply
Located near Broadview Ave And Danforth Ave
Postal Code is M4K 1R9
MLS ID is E9508412
No Fireplace included
Forced Air
Gas Heating
AC Central Air
No Garage included
Located in the Playter Estates-Danforth area
Zoning is Residential
Located in Toronto
Listed for $1,860,000
Sanitation method is Sewers
Located near Broadview Ave And Danforth Ave
Water Supply is Municipal
Postal Code is M4K 1R9
MLS ID is E9508412
Located in the Playter Estates-Danforth area
Zoning is Residential
Located in Toronto
Sanitation method is Sewers
Listed for $1,860,000
Listed
24 Erindale Ave Toronto $1,860,000
Predicted Price
Lot Size is 18.17 ft front x
129.00 ft depth
3
Bed
3 Bath
1.00 Parking Spaces
24 Erindale Ave For Sale
Property Taxes are $4668 per year
Front entry is on the North side of
Erindale
Ave
Property style is 2-Storey
Property age unavailable: Contact us for details
Lot Size is 18.17 ft front x
129.00 ft depth
Located near Broadview Ave And Danforth Ave
Postal Code is M4K 1R9
MLS ID is E9508412
Located in the Playter Estates-Danforth area
Unit has Forced Air
Gas Heating
AC Central Air system
Located in Toronto
Listed for $1,860,000
No Pool
Fin W/O Basement
Brick Exterior
Municipal Water supply
No Fireplace included
Forced Air
Gas Heating
AC Central Air
No Garage included
Located near Broadview Ave And Danforth Ave
Postal Code is M4K 1R9
MLS ID is E9508412
Located in the Playter Estates-Danforth area
Zoning is Residential
Located in Toronto
Listed for $1,860,000
Sanitation method is Sewers
Located near Broadview Ave And Danforth Ave
Water Supply is Municipal
Postal Code is M4K 1R9
MLS ID is E9508412
Located in the Playter Estates-Danforth area
Zoning is Residential
Located in Toronto
Sanitation method is Sewers
Listed for $1,860,000
Features
Fenced Yard,
Hospital,
Park,
Place Of Worship,
Public Transit,
School
Listed
24 Erindale Ave Toronto $1,860,000
Predicted Price
Lot Size is 18.17 ft front x
129.00 ft depth
3
Bed
3 Bath
1.00 Parking Spaces
24 Erindale Ave For Sale
Property Taxes are $4668 per year
Front entry is on the North side of
Erindale
Ave
Property style is 2-Storey
Property age unavailable: Contact us for details
Lot Size is 18.17 ft front x
129.00 ft depth
Located near Broadview Ave And Danforth Ave
Postal Code is M4K 1R9
MLS ID is E9508412
Located in the Playter Estates-Danforth area
Unit has Forced Air
Gas Heating
AC Central Air system
Located in Toronto
Listed for $1,860,000
No Pool
Fin W/O Basement
Brick Exterior
Municipal Water supply
No Fireplace included
Forced Air
Gas Heating
AC Central Air
No Garage included
Located near Broadview Ave And Danforth Ave
Postal Code is M4K 1R9
MLS ID is E9508412
Located in the Playter Estates-Danforth area
Zoning is Residential
Located in Toronto
Listed for $1,860,000
Sanitation method is Sewers
Located near Broadview Ave And Danforth Ave
Water Supply is Municipal
Postal Code is M4K 1R9
MLS ID is E9508412
Located in the Playter Estates-Danforth area
Zoning is Residential
Located in Toronto
Sanitation method is Sewers
Listed for $1,860,000
Features
Fenced Yard,
Hospital,
Park,
Place Of Worship,
Public Transit,
School
Recent News
Data courtesy of MASTER`S CHOICE REALTY INC.. Disclaimer: UnityRE takes care in ensuring accurate information, however all content on this page should be used for reference purposes only. For questions or to verify any of the data, please send us a message.







