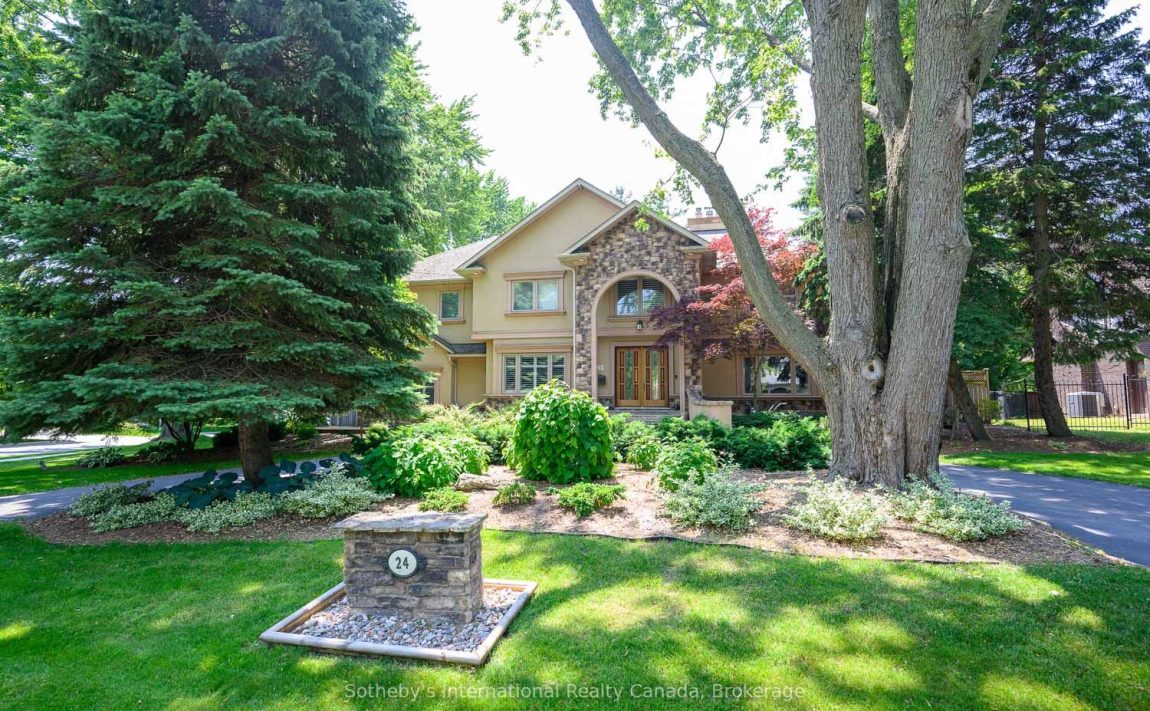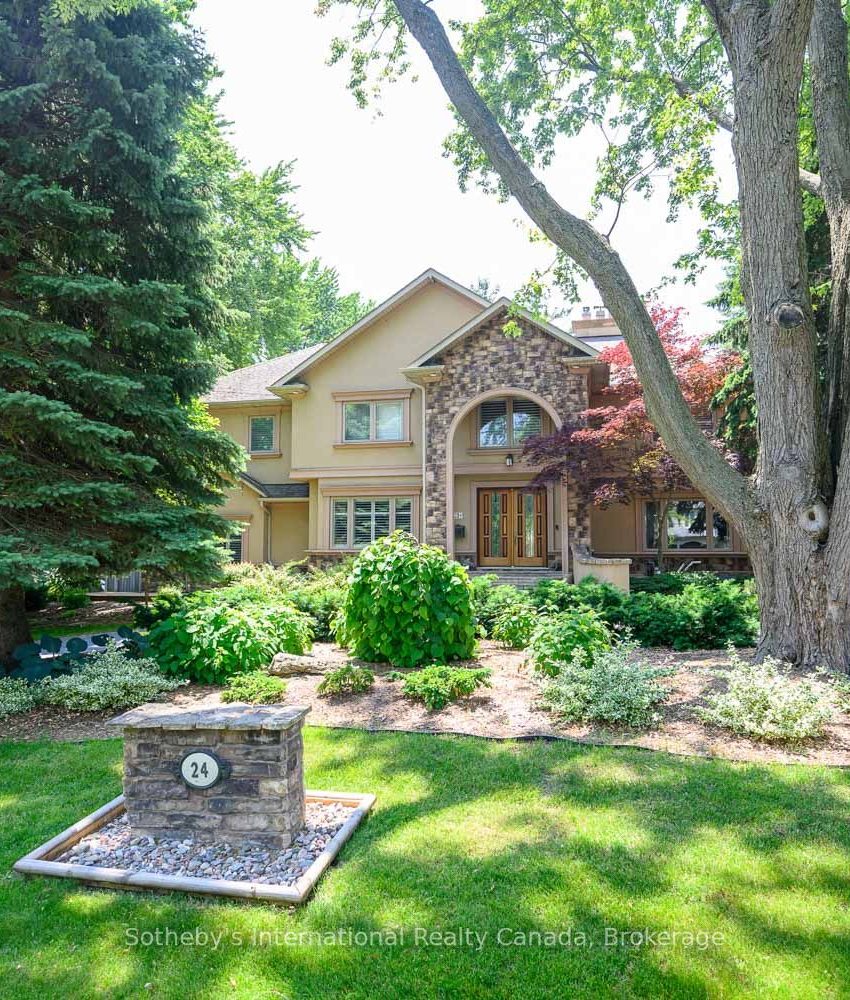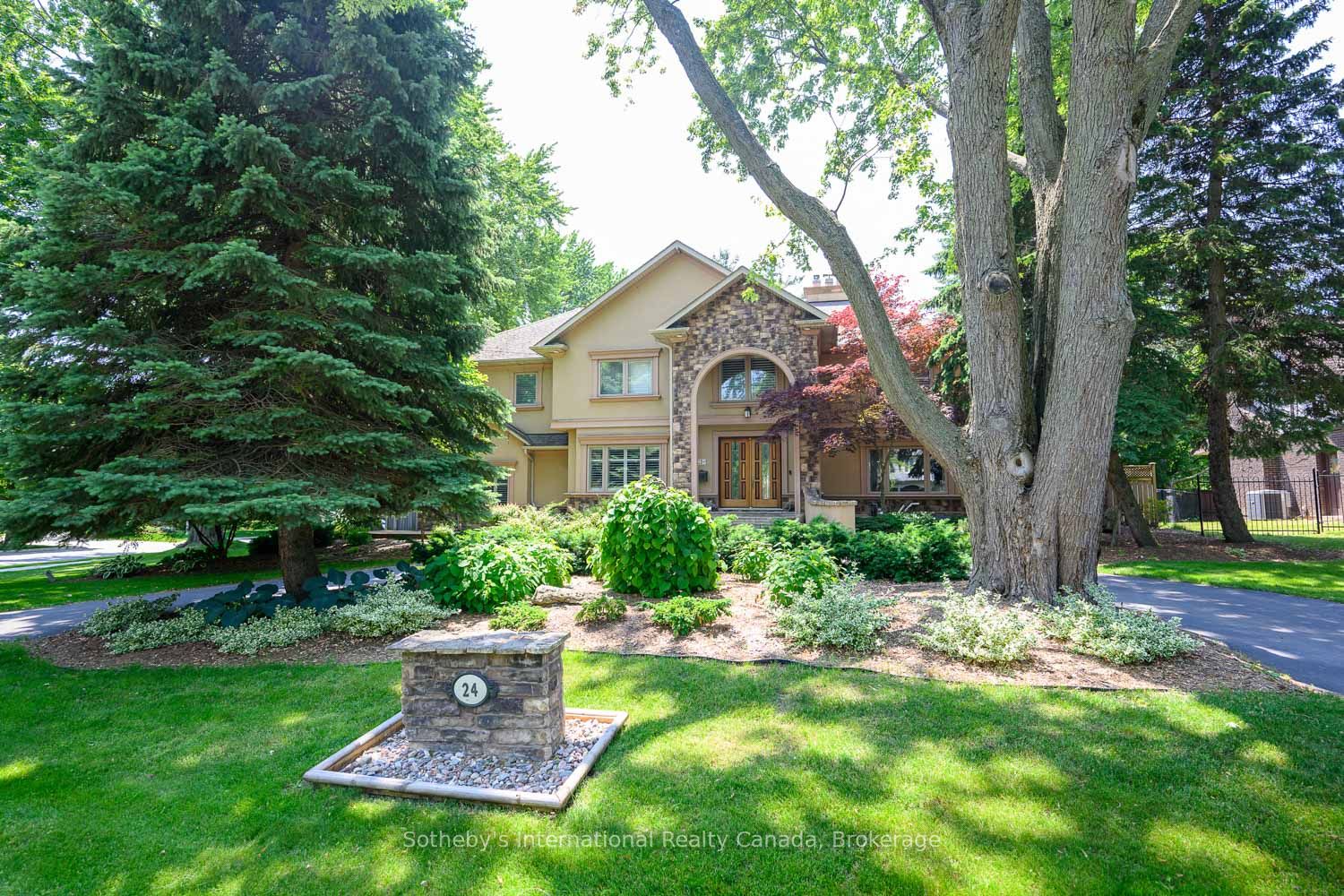Listed
24 Birkbank Dr Oakville $4,199,000 For Sale
Predicted Price
3500-5000 Square Feet
Lot Size is 93.76 ft front x
163.00 ft depth
4
Bed
5 Bath
9.00 Parking Spaces
/ 0 Garage Parking
24 Birkbank Dr For Sale
Property Taxes are $22591 per year
Front entry is on the West side of
Birkbank
Dr
Property style is 2-Storey
Property is approximately 51-99 years old
Lot Size is 93.76 ft front x
163.00 ft depth
About 24 Birkbank Dr
Warm, serene, and inviting- this charming residence proudly sat on .42 acres redefines comfort, grace, and natural beauty. Inspired by an English farmhouse this home welcomes you with gleaming hardwood floors and a double-storey entrance foyer, flanked by an intimate living room and a substantial study featuring intriguing architectural details. Beyond the formal spaces, step into an open-concept area that includes a sunken Family Room, Dining room with wood burning fireplace. The gourmet kitchen shines under skylights, where natural light floods in under the skylights, accentuating modern finishes and warm accents. Complete with stainless appliances, sleek countertops, and ample storage ideal for crafting memorable meals with loved ones. Designed with thoughtful cozy elegance, this home boasts four spacious bedrooms, three full bathrooms, and two half bathrooms. Every detail has been curated to create an oasis that frames lovely garden scenes and offers peek-a-boo views of the lake. The expansive master suite serves as a private retreat with a luxurious en-suite bathroom and generous closet space. Step out onto your private balcony to enjoy magical, tranquil vistas-mere steps to the lake that perfectly blend indoor comfort with outdoor charm. Outside, a beautifully landscaped garden invites you to unwind and entertain, featuring a hot-tub, a Scandinavian-style sauna and an enclosed swimming pool perfect for year-round enjoyment. Located in highly sought-after South East Oakville with convenient access to major highways and within a desirable school catchment area, this home truly encapsulates the ideal blend of style, comfort, and functionality.
Features
Fenced Yard,
Level,
School,
Waterfront,
Included at 24 Birkbank Dr
Oakville
Electricity is not included
Air Conditioning is not included
Building Insurance is not included
Located near Lakeshore Rd and Birkbank Dr
Fireplace is included
Postal Code is L6J 4Y9
MLS ID is W11973908
Heating is not included
Water is not included
Located in the 1006 - FD Ford area
Unit has Forced Air
Electric Heating
AC Central Air system
Located in Oakville
Listed for $4,199,000
Indoor Pool
Finished Basement
Stucco/Plaster Exterior
Municipal Water supply
Located near Lakeshore Rd and Birkbank Dr
Has a Central Vacuum system
Postal Code is L6J 4Y9
MLS ID is W11973908
Fireplace included
Forced Air
Electric Heating
AC Central Air
Attached Garage included
Located in the 1006 - FD Ford area
Located in Oakville
Listed for $4,199,000
Sanitation method is Sewers
Located near Lakeshore Rd and Birkbank Dr
Water Supply is Municipal
Postal Code is L6J 4Y9
MLS ID is W11973908
Located in the 1006 - FD Ford area
Located in Oakville
Sanitation method is Sewers
Listed for $4,199,000
Listed
24 Birkbank Dr Oakville $4,199,000
Predicted Price
3500-5000 Square Feet
Lot Size is 93.76 ft front x
163.00 ft depth
4
Bed
5 Bath
9.00 Parking Spaces
24 Birkbank Dr For Sale
Property Taxes are $22591 per year
Front entry is on the West side of
Birkbank
Dr
Property style is 2-Storey
Property is approximately 51-99 years old
Lot Size is 93.76 ft front x
163.00 ft depth
Located near Lakeshore Rd and Birkbank Dr
Fireplace is included
Postal Code is L6J 4Y9
MLS ID is W11973908
Located in the 1006 - FD Ford area
Unit has Forced Air
Electric Heating
AC Central Air system
Located in Oakville
Listed for $4,199,000
Indoor Pool
Finished Basement
Stucco/Plaster Exterior
Municipal Water supply
Fireplace included
Forced Air
Electric Heating
AC Central Air
Attached Garage included
Located near Lakeshore Rd and Birkbank Dr
Has a Central Vacuum system
Postal Code is L6J 4Y9
MLS ID is W11973908
Located in the 1006 - FD Ford area
Located in Oakville
Listed for $4,199,000
Sanitation method is Sewers
Located near Lakeshore Rd and Birkbank Dr
Water Supply is Municipal
Postal Code is L6J 4Y9
MLS ID is W11973908
Located in the 1006 - FD Ford area
Located in Oakville
Sanitation method is Sewers
Listed for $4,199,000
Features
Fenced Yard,
Level,
School,
Waterfront,
Listed
24 Birkbank Dr Oakville $4,199,000
Predicted Price
3500-5000 Square Feet
Lot Size is 93.76 ft front x
163.00 ft depth
4
Bed
5 Bath
9.00 Parking Spaces
24 Birkbank Dr For Sale
Property Taxes are $22591 per year
Front entry is on the West side of
Birkbank
Dr
Property style is 2-Storey
Property is approximately 51-99 years old
Lot Size is 93.76 ft front x
163.00 ft depth
Located near Lakeshore Rd and Birkbank Dr
Fireplace is included
Postal Code is L6J 4Y9
MLS ID is W11973908
Located in the 1006 - FD Ford area
Unit has Forced Air
Electric Heating
AC Central Air system
Located in Oakville
Listed for $4,199,000
Indoor Pool
Finished Basement
Stucco/Plaster Exterior
Municipal Water supply
Fireplace included
Forced Air
Electric Heating
AC Central Air
Attached Garage included
Located near Lakeshore Rd and Birkbank Dr
Has a Central Vacuum system
Postal Code is L6J 4Y9
MLS ID is W11973908
Located in the 1006 - FD Ford area
Located in Oakville
Listed for $4,199,000
Sanitation method is Sewers
Located near Lakeshore Rd and Birkbank Dr
Water Supply is Municipal
Postal Code is L6J 4Y9
MLS ID is W11973908
Located in the 1006 - FD Ford area
Located in Oakville
Sanitation method is Sewers
Listed for $4,199,000
Features
Fenced Yard,
Level,
School,
Waterfront,
Recent News
Data courtesy of Sotheby's International Realty Canada, Brokerage. Disclaimer: UnityRE takes care in ensuring accurate information, however all content on this page should be used for reference purposes only. For questions or to verify any of the data, please send us a message.








