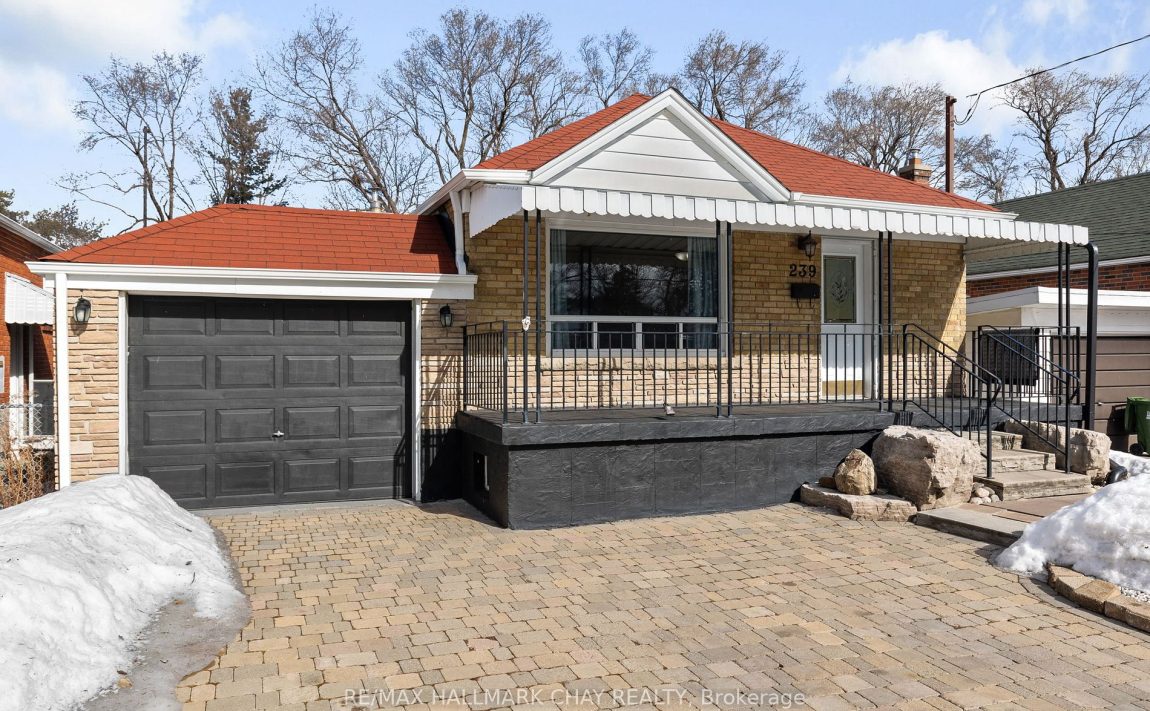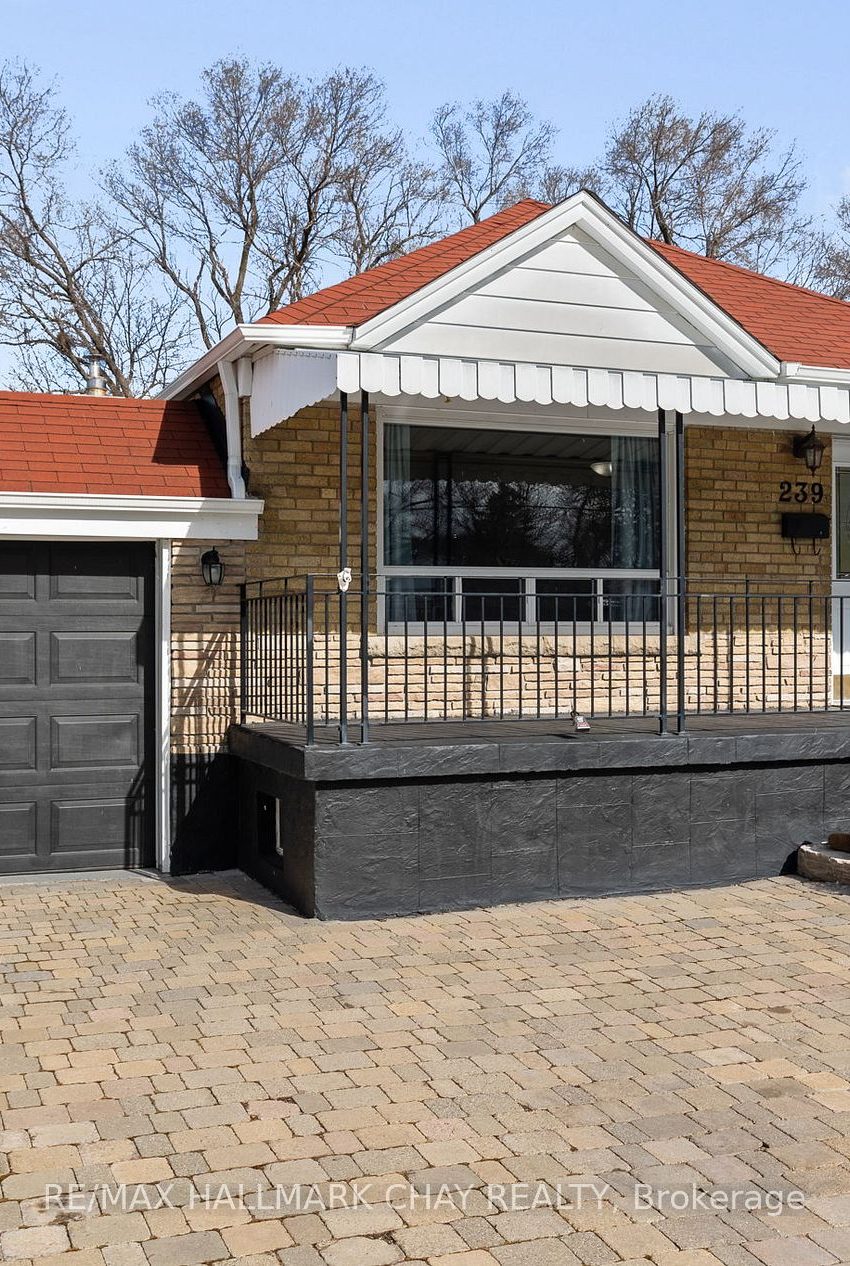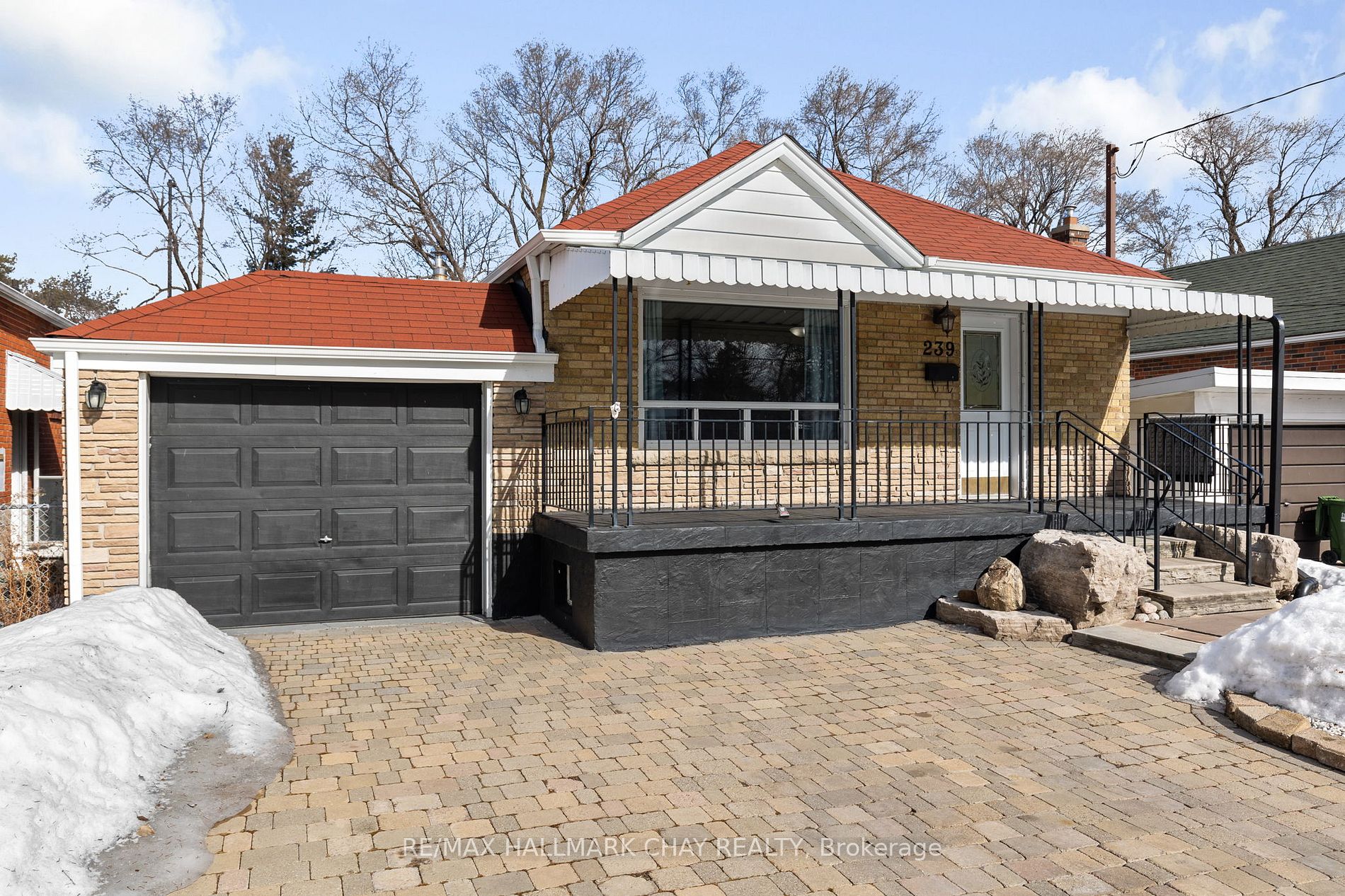Listed
239 Ellington Dr Toronto $1,250,000 For Sale
Predicted Price
Lot Size is 41.00 ft front x
125.00 ft depth
2
Bed
2 Bath
4.00 Parking Spaces
/ 0 Garage Parking
239 Ellington Dr For Sale
Property Taxes are $4134 per year
Front entry is on the North side of
Ellington
Dr
Property style is Bungalow
Property age unavailable: Contact us for details
Lot Size is 41.00 ft front x
125.00 ft depth
About 239 Ellington Dr
Discover the perfect blend of modern elegance and cozy comfort in this stunning family home located in the heart of Scarborough. Nestled in a peaceful, family-friendly neighborhood, this beautifully maintained property at 239 Ellington Drive offers everything you've been searching for and more. Step inside to experience the bright and airy open-concept living space, designed for seamless entertaining and everyday living. The spacious living room flows effortlessly into the dining area and gourmet kitchen, featuring sleek appliances, ample cabinetry, and a stylish breakfast bar perfect for hosting friends or enjoying a quiet morning coffee. Large windows flood the space with natural light, creating a warm and inviting atmosphere throughout. The charm continues outdoors with a gorgeous backyard oasis that's sure to impress. Dive into relaxation with your very own heated pool, ideal for summertime enjoyment. Surrounded by meticulously designed landscaping, this private retreat offers the ultimate setting for summer barbecues, family gatherings, or simply unwinding after a long day. Looking for extra space or multi-generational living? This home features a fully equipped in-law suite in the basement, complete with its own bedroom, bathroom, kitchenette, and living area perfect for extended family, guests, or even rental potential.
Features
Included at 239 Ellington Dr
Toronto
Electricity is not included
Air Conditioning is not included
Building Insurance is not included
Located near Warden & Ellington
Postal Code is M1R 3Y2
MLS ID is E12019002
Heating is not included
Water is not included
Located in the Wexford-Maryvale area
Unit has Forced Air
Gas Heating
AC Central Air system
Located in Toronto
Listed for $1,250,000
Abv Grnd Pool
Apartment Basement
Brick Exterior
Municipal Water supply
Located near Warden & Ellington
No Central Vacuum system
Postal Code is M1R 3Y2
MLS ID is E12019002
No Fireplace included
Forced Air
Gas Heating
AC Central Air
Attached Garage included
Located in the Wexford-Maryvale area
Located in Toronto
Listed for $1,250,000
Sanitation method is Sewers
Located near Warden & Ellington
Water Supply is Municipal
Postal Code is M1R 3Y2
MLS ID is E12019002
Located in the Wexford-Maryvale area
Located in Toronto
Sanitation method is Sewers
Listed for $1,250,000
Listed
239 Ellington Dr Toronto $1,250,000
Predicted Price
Lot Size is 41.00 ft front x
125.00 ft depth
2
Bed
2 Bath
4.00 Parking Spaces
239 Ellington Dr For Sale
Property Taxes are $4134 per year
Front entry is on the North side of
Ellington
Dr
Property style is Bungalow
Property age unavailable: Contact us for details
Lot Size is 41.00 ft front x
125.00 ft depth
Located near Warden & Ellington
Postal Code is M1R 3Y2
MLS ID is E12019002
Located in the Wexford-Maryvale area
Unit has Forced Air
Gas Heating
AC Central Air system
Located in Toronto
Listed for $1,250,000
Abv Grnd Pool
Apartment Basement
Brick Exterior
Municipal Water supply
No Fireplace included
Forced Air
Gas Heating
AC Central Air
Attached Garage included
Located near Warden & Ellington
No Central Vacuum system
Postal Code is M1R 3Y2
MLS ID is E12019002
Located in the Wexford-Maryvale area
Located in Toronto
Listed for $1,250,000
Sanitation method is Sewers
Located near Warden & Ellington
Water Supply is Municipal
Postal Code is M1R 3Y2
MLS ID is E12019002
Located in the Wexford-Maryvale area
Located in Toronto
Sanitation method is Sewers
Listed for $1,250,000
Features
Listed
239 Ellington Dr Toronto $1,250,000
Predicted Price
Lot Size is 41.00 ft front x
125.00 ft depth
2
Bed
2 Bath
4.00 Parking Spaces
239 Ellington Dr For Sale
Property Taxes are $4134 per year
Front entry is on the North side of
Ellington
Dr
Property style is Bungalow
Property age unavailable: Contact us for details
Lot Size is 41.00 ft front x
125.00 ft depth
Located near Warden & Ellington
Postal Code is M1R 3Y2
MLS ID is E12019002
Located in the Wexford-Maryvale area
Unit has Forced Air
Gas Heating
AC Central Air system
Located in Toronto
Listed for $1,250,000
Abv Grnd Pool
Apartment Basement
Brick Exterior
Municipal Water supply
No Fireplace included
Forced Air
Gas Heating
AC Central Air
Attached Garage included
Located near Warden & Ellington
No Central Vacuum system
Postal Code is M1R 3Y2
MLS ID is E12019002
Located in the Wexford-Maryvale area
Located in Toronto
Listed for $1,250,000
Sanitation method is Sewers
Located near Warden & Ellington
Water Supply is Municipal
Postal Code is M1R 3Y2
MLS ID is E12019002
Located in the Wexford-Maryvale area
Located in Toronto
Sanitation method is Sewers
Listed for $1,250,000
Features
Recent News
Data courtesy of RE/MAX HALLMARK CHAY REALTY. Disclaimer: UnityRE takes care in ensuring accurate information, however all content on this page should be used for reference purposes only. For questions or to verify any of the data, please send us a message.















































