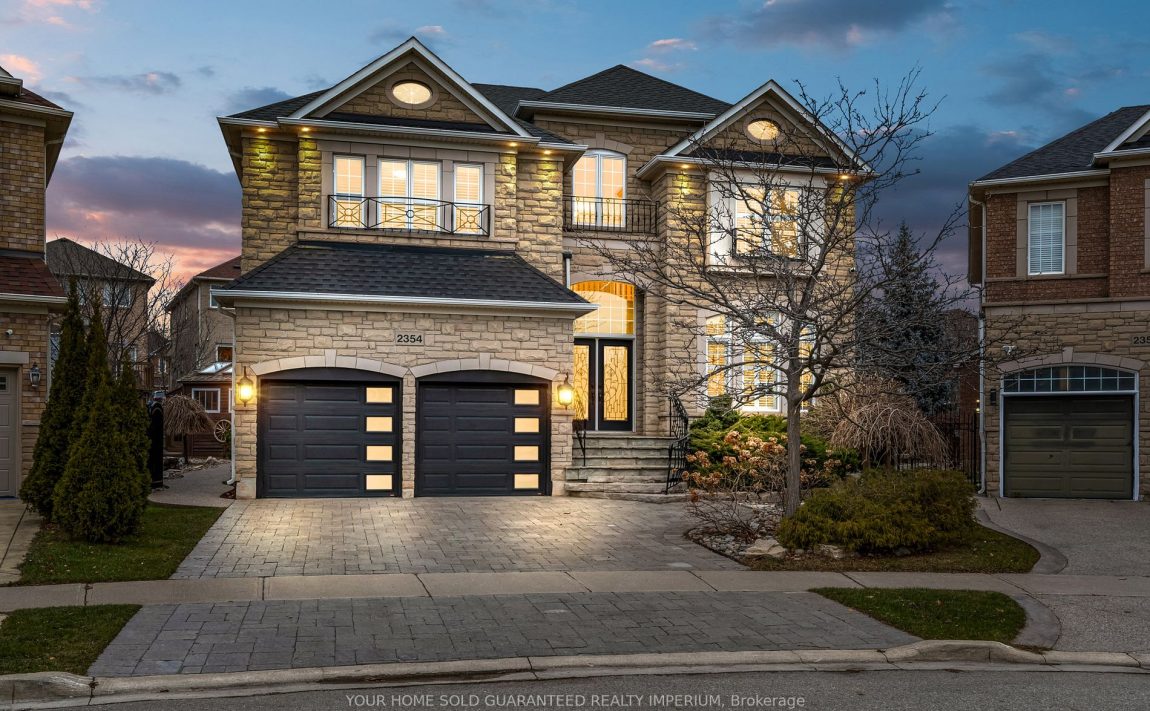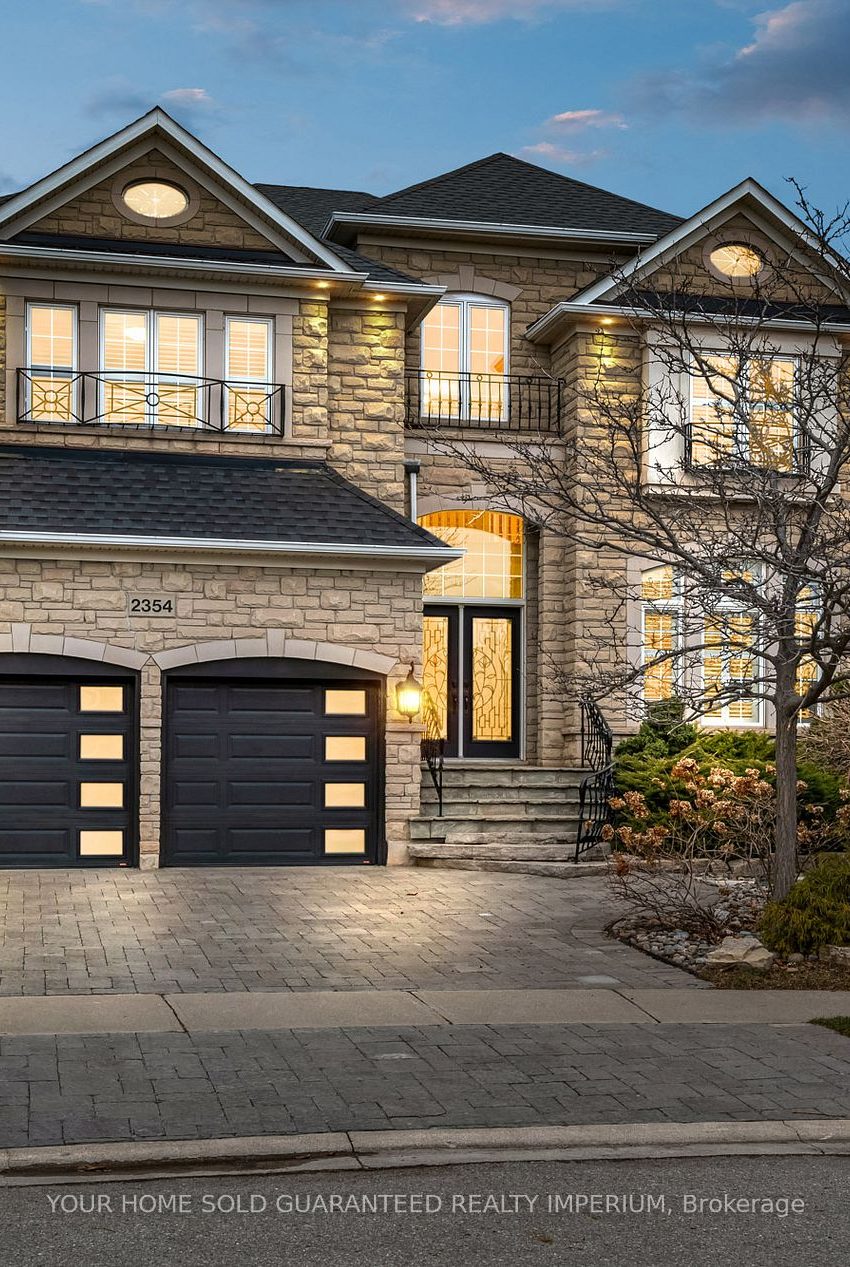Listed
2354 Salcome Dr Oakville $3,288,888 For Sale
Predicted Price
3000-3500 Square Feet
Lot Size is 36.73 ft front x
101.14 ft depth
4
Bed
4 Bath
6.00 Parking Spaces
/ 0 Garage Parking
2354 Salcome Dr For Sale
Property Taxes are $9422 per year
Front entry is on the North side of
Salcome
Dr
Property style is 2-Storey
Property is approximately 16-30 years old
Lot Size is 36.73 ft front x
101.14 ft depth
About 2354 Salcome Dr
Welcome to your dream home! This stunning 4-bedroom, 4-bathroom residence offers a perfect blend of luxury and comfort. As you arrive, you'll be greeted by impressive curl appeal including a beautifully crafted stone driveway lined with pot lights leading to an insulated attached heated garage, equipped with two hydraulic lifts and parking for up to 4 cars or additional storage w/ 9000lbs capacity. Step inside this meticulously maintained home to discover a vibrant energy that radiates throughout the open concept layout leading to the spacious great room that serves as the heart of the home, ideal for entertaining family and friends, with vaulted ceilings, floor to ceiling windows, and a custom designed stone gas fireplace. The gourmet kitchen is a chefs delight, showcasing traditional oak cabinets, sleek granite countertops, stainless steel appliances including gas stove, spacious kitchen island, and large pantry. Upstairs, relax and unwind in the expansive primary bedroom with his and hers walk-in closets leading into renovated retro bathroom with heated floors, soaker tub, and marble counters and cabinetry. Each of the spacious bedrooms features an ensuite bath, perfect for family members or guests. Escape to your private outdoor oasis, featuring a sparkling saltwater pool, Trex composite deck, gazebo, relaxing spa hot tub, and custom ponds, perfect for unwinding after a long day or hosting summer gatherings. The expansive backyard offers plenty of space for outdoor activities and relaxation with modern finishes and an inviting layout, this home is perfect for families seeking both style and functionality. Don't miss the opportunity to make this exceptional property your own!
Features
Included at 2354 Salcome Dr
Oakville
See attached feature sheet with features, upgrades, and floor plans.
Electricity is not included
Air Conditioning is not included
Building Insurance is not included
Located near Coronation Dr
Fireplace is included
Postal Code is L6H 7N3
MLS ID is W11901499
Heating is not included
Water is not included
Located in the 1009 - JC Joshua Creek area
Unit has Forced Air
Gas Heating
AC Central Air system
Located in Oakville
Listed for $3,288,888
Inground Pool
Full Basement
Brick Exterior
Municipal Water supply
Located near Coronation Dr
Postal Code is L6H 7N3
MLS ID is W11901499
Fireplace included
Forced Air
Gas Heating
AC Central Air
Attached Garage included
Located in the 1009 - JC Joshua Creek area
Located in Oakville
Listed for $3,288,888
Sanitation method is Sewers
Located near Coronation Dr
Water Supply is Municipal
Postal Code is L6H 7N3
MLS ID is W11901499
Located in the 1009 - JC Joshua Creek area
Located in Oakville
Sanitation method is Sewers
Listed for $3,288,888
Listed
2354 Salcome Dr Oakville $3,288,888
Predicted Price
3000-3500 Square Feet
Lot Size is 36.73 ft front x
101.14 ft depth
4
Bed
4 Bath
6.00 Parking Spaces
2354 Salcome Dr For Sale
Property Taxes are $9422 per year
Front entry is on the North side of
Salcome
Dr
Property style is 2-Storey
Property is approximately 16-30 years old
Lot Size is 36.73 ft front x
101.14 ft depth
Located near Coronation Dr
Fireplace is included
Postal Code is L6H 7N3
MLS ID is W11901499
Located in the 1009 - JC Joshua Creek area
Unit has Forced Air
Gas Heating
AC Central Air system
Located in Oakville
Listed for $3,288,888
Inground Pool
Full Basement
Brick Exterior
Municipal Water supply
Fireplace included
Forced Air
Gas Heating
AC Central Air
Attached Garage included
Located near Coronation Dr
Postal Code is L6H 7N3
MLS ID is W11901499
Located in the 1009 - JC Joshua Creek area
Located in Oakville
Listed for $3,288,888
Sanitation method is Sewers
Located near Coronation Dr
Water Supply is Municipal
Postal Code is L6H 7N3
MLS ID is W11901499
Located in the 1009 - JC Joshua Creek area
Located in Oakville
Sanitation method is Sewers
Listed for $3,288,888
Features
Listed
2354 Salcome Dr Oakville $3,288,888
Predicted Price
3000-3500 Square Feet
Lot Size is 36.73 ft front x
101.14 ft depth
4
Bed
4 Bath
6.00 Parking Spaces
2354 Salcome Dr For Sale
Property Taxes are $9422 per year
Front entry is on the North side of
Salcome
Dr
Property style is 2-Storey
Property is approximately 16-30 years old
Lot Size is 36.73 ft front x
101.14 ft depth
Located near Coronation Dr
Fireplace is included
Postal Code is L6H 7N3
MLS ID is W11901499
Located in the 1009 - JC Joshua Creek area
Unit has Forced Air
Gas Heating
AC Central Air system
Located in Oakville
Listed for $3,288,888
Inground Pool
Full Basement
Brick Exterior
Municipal Water supply
Fireplace included
Forced Air
Gas Heating
AC Central Air
Attached Garage included
Located near Coronation Dr
Postal Code is L6H 7N3
MLS ID is W11901499
Located in the 1009 - JC Joshua Creek area
Located in Oakville
Listed for $3,288,888
Sanitation method is Sewers
Located near Coronation Dr
Water Supply is Municipal
Postal Code is L6H 7N3
MLS ID is W11901499
Located in the 1009 - JC Joshua Creek area
Located in Oakville
Sanitation method is Sewers
Listed for $3,288,888
Features
Recent News
Data courtesy of YOUR HOME SOLD GUARANTEED REALTY IMPERIUM. Disclaimer: UnityRE takes care in ensuring accurate information, however all content on this page should be used for reference purposes only. For questions or to verify any of the data, please send us a message.








