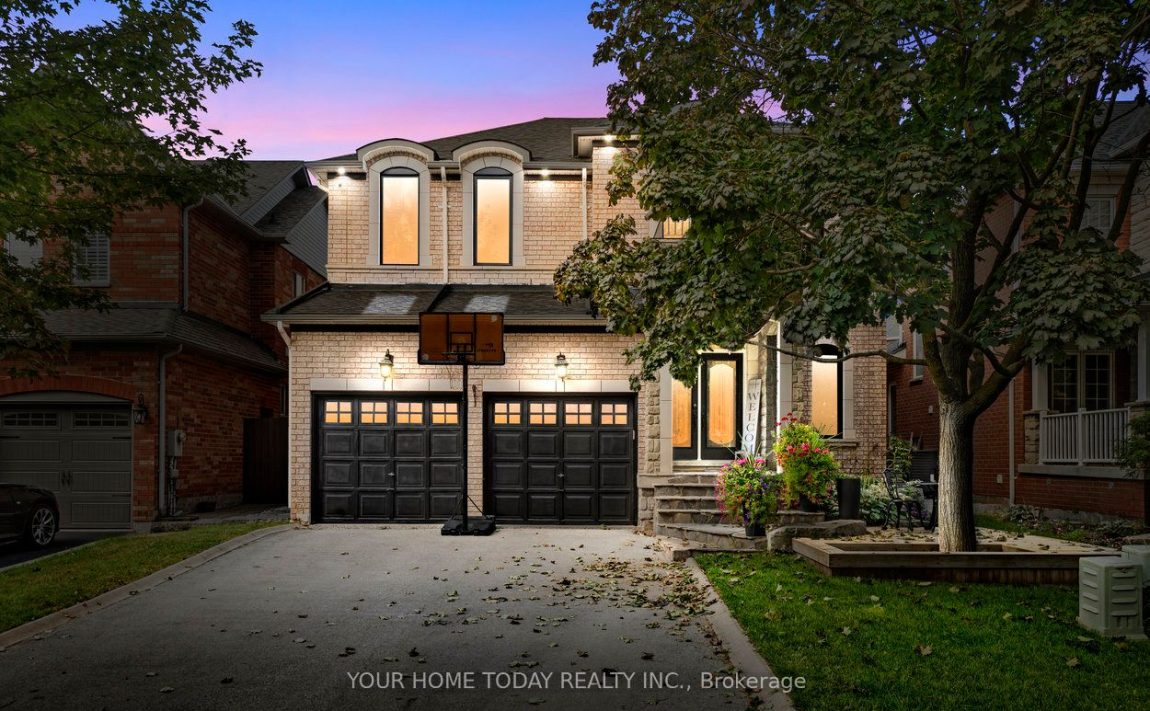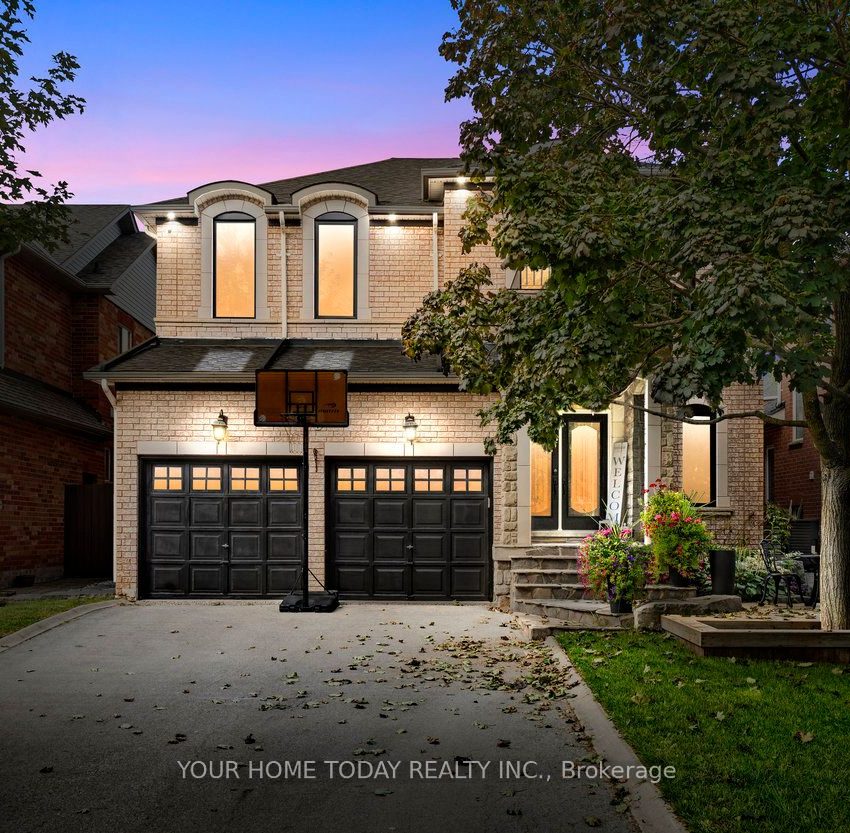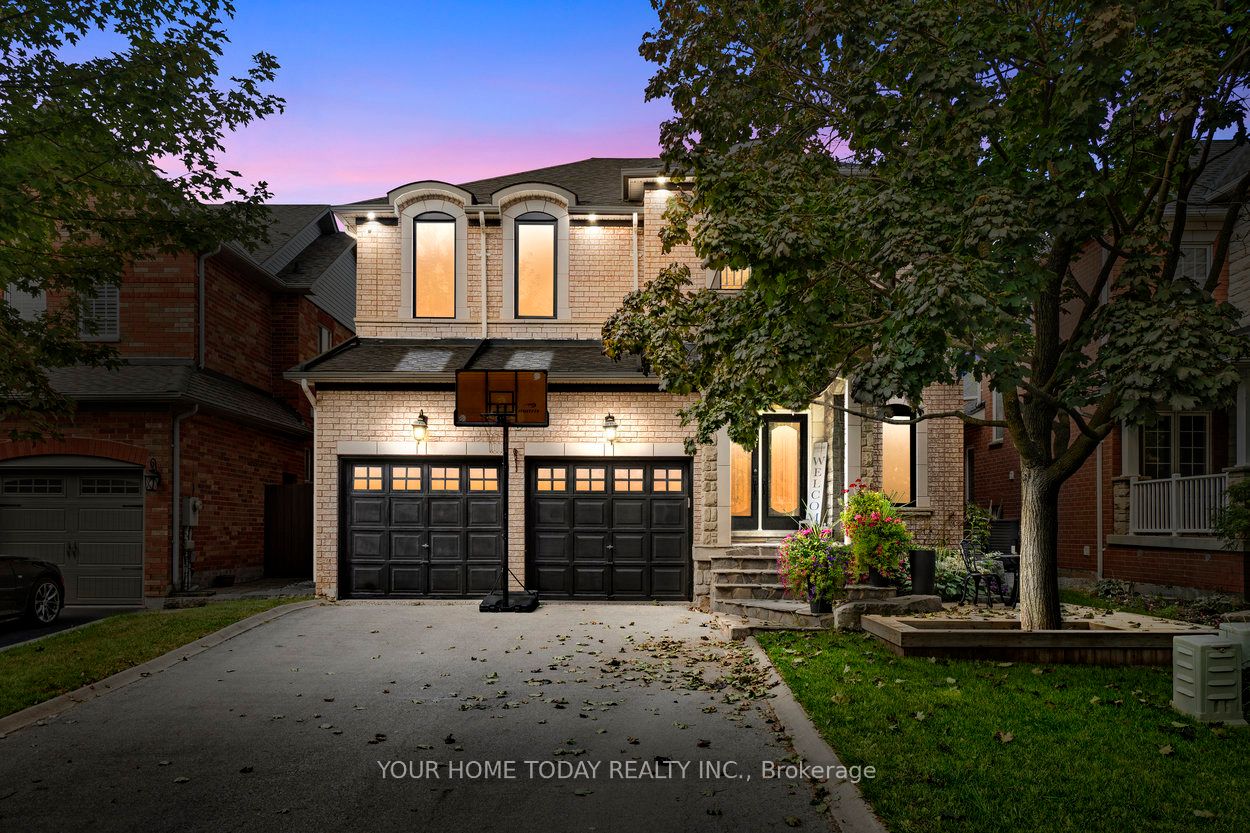Listed
23 North Ridge Cres Halton Hills $1,649,900 For Sale
Predicted Price
3000-3500 Square Feet
Lot Size is 44.08 ft front x
105.84 ft depth
4
Bed
5 Bath
6.00 Parking Spaces
/ 0 Garage Parking
23 North Ridge Cres For Sale
Property Taxes are $6323 per year
Front entry is on the North side of
North Ridge
Cres
Property style is 2-Storey
Property age unavailable: Contact us for details
Lot Size is 44.08 ft front x
105.84 ft depth
About 23 North Ridge Cres
Spectacular in sought-after Stewarts Mill! This impressive 3,068 sq. ft. home has it all! Gorgeous yard with heated in ground pool, architecturally unique finishes, stunning kitchen and bathrooms plus a finished lower level that will be the envy of all your friends. Lovely landscaping and an elegant portico welcome you into this 4-bedroom, 5-bathroom master-piece thats been fastidiously upgraded and decorated from top to bottom with quality, style and attention to detail. A spacious foyer with a custom built-in closet sets the stage for this remarkable home boasting 9 ft ceilings on the main level with a soaring 17 ft. ceiling in the dining room, eye-catching staircases (up and down) and so much more. Formal living and dining rooms are perfect for entertaining, while the chef-inspired kitchen and family room, the heart of the home, are ideal situated for watching the kids at play outside and in! The kitchen features classy white cabinetry with glass detail, granite counter, island with seating, large pantry, built-in stainless-steel appliances including a 6-burner gas stove top, exceptional lighting, crown molding and so much more. The adjoining family room enjoys a toasty gas fireplace set on a tasteful stone backdrop bordered by two large windows overlooking the pool. An office, powder room and enviable laundry room complete the level. The upper level offers 4 spacious bedrooms, 3 decadent bathrooms and walk-in closets with organizers that are out of this world. The finished lower level, also out-of-this-world with rec room, games area, exercise room and 3-piece bathroom all reflecting the same quality, detail and style found throughout the rest of the home. Wrapping up the package is the gorgeous in-ground pool, extensive patio area and lovely landscaping. Great location. Close to downtown shops, library, hospital, parks, schools, trails, golf course and more!
Features
Fenced Yard,
Golf,
Hospital,
Library,
Park,
School
Included at 23 North Ridge Cres
Halton Hills
Electricity is not included
Air Conditioning is not included
Building Insurance is not included
Located near 15 Sideroad and Belmont
Fireplace is included
Postal Code is L7G 6E1
MLS ID is W12001372
Heating is not included
Water is not included
Located in the Georgetown area
Unit has Forced Air
Gas Heating
AC Central Air system
Located in Halton Hills
Listed for $1,649,900
Inground Pool
Finished Basement
Brick Exterior
Municipal Water supply
Located near 15 Sideroad and Belmont
No Central Vacuum system
Postal Code is L7G 6E1
MLS ID is W12001372
Fireplace included
Forced Air
Gas Heating
AC Central Air
Attached Garage included
Located in the Georgetown area
Located in Halton Hills
Listed for $1,649,900
Sanitation method is Sewers
Located near 15 Sideroad and Belmont
Water Supply is Municipal
Postal Code is L7G 6E1
MLS ID is W12001372
Located in the Georgetown area
Located in Halton Hills
Sanitation method is Sewers
Listed for $1,649,900
Listed
23 North Ridge Cres Halton Hills $1,649,900
Predicted Price
3000-3500 Square Feet
Lot Size is 44.08 ft front x
105.84 ft depth
4
Bed
5 Bath
6.00 Parking Spaces
23 North Ridge Cres For Sale
Property Taxes are $6323 per year
Front entry is on the North side of
North Ridge
Cres
Property style is 2-Storey
Property age unavailable: Contact us for details
Lot Size is 44.08 ft front x
105.84 ft depth
Located near 15 Sideroad and Belmont
Fireplace is included
Postal Code is L7G 6E1
MLS ID is W12001372
Located in the Georgetown area
Unit has Forced Air
Gas Heating
AC Central Air system
Located in Halton Hills
Listed for $1,649,900
Inground Pool
Finished Basement
Brick Exterior
Municipal Water supply
Fireplace included
Forced Air
Gas Heating
AC Central Air
Attached Garage included
Located near 15 Sideroad and Belmont
No Central Vacuum system
Postal Code is L7G 6E1
MLS ID is W12001372
Located in the Georgetown area
Located in Halton Hills
Listed for $1,649,900
Sanitation method is Sewers
Located near 15 Sideroad and Belmont
Water Supply is Municipal
Postal Code is L7G 6E1
MLS ID is W12001372
Located in the Georgetown area
Located in Halton Hills
Sanitation method is Sewers
Listed for $1,649,900
Features
Fenced Yard,
Golf,
Hospital,
Library,
Park,
School
Listed
23 North Ridge Cres Halton Hills $1,649,900
Predicted Price
3000-3500 Square Feet
Lot Size is 44.08 ft front x
105.84 ft depth
4
Bed
5 Bath
6.00 Parking Spaces
23 North Ridge Cres For Sale
Property Taxes are $6323 per year
Front entry is on the North side of
North Ridge
Cres
Property style is 2-Storey
Property age unavailable: Contact us for details
Lot Size is 44.08 ft front x
105.84 ft depth
Located near 15 Sideroad and Belmont
Fireplace is included
Postal Code is L7G 6E1
MLS ID is W12001372
Located in the Georgetown area
Unit has Forced Air
Gas Heating
AC Central Air system
Located in Halton Hills
Listed for $1,649,900
Inground Pool
Finished Basement
Brick Exterior
Municipal Water supply
Fireplace included
Forced Air
Gas Heating
AC Central Air
Attached Garage included
Located near 15 Sideroad and Belmont
No Central Vacuum system
Postal Code is L7G 6E1
MLS ID is W12001372
Located in the Georgetown area
Located in Halton Hills
Listed for $1,649,900
Sanitation method is Sewers
Located near 15 Sideroad and Belmont
Water Supply is Municipal
Postal Code is L7G 6E1
MLS ID is W12001372
Located in the Georgetown area
Located in Halton Hills
Sanitation method is Sewers
Listed for $1,649,900
Features
Fenced Yard,
Golf,
Hospital,
Library,
Park,
School
Recent News
Data courtesy of YOUR HOME TODAY REALTY INC.. Disclaimer: UnityRE takes care in ensuring accurate information, however all content on this page should be used for reference purposes only. For questions or to verify any of the data, please send us a message.








