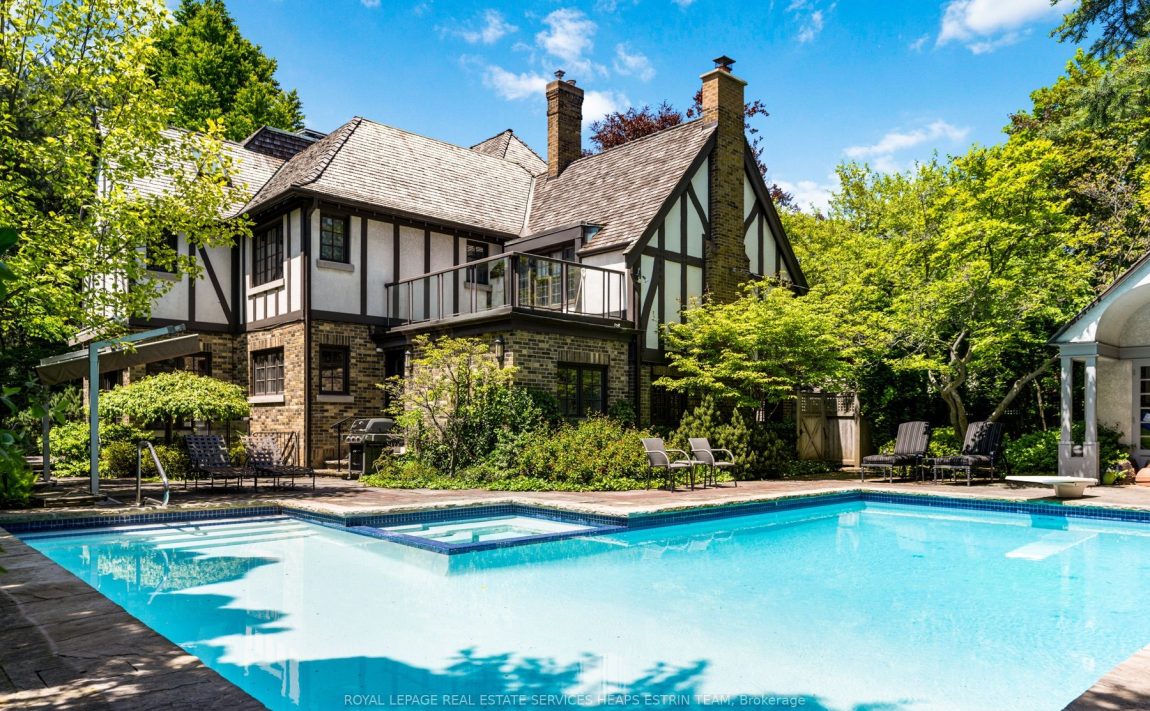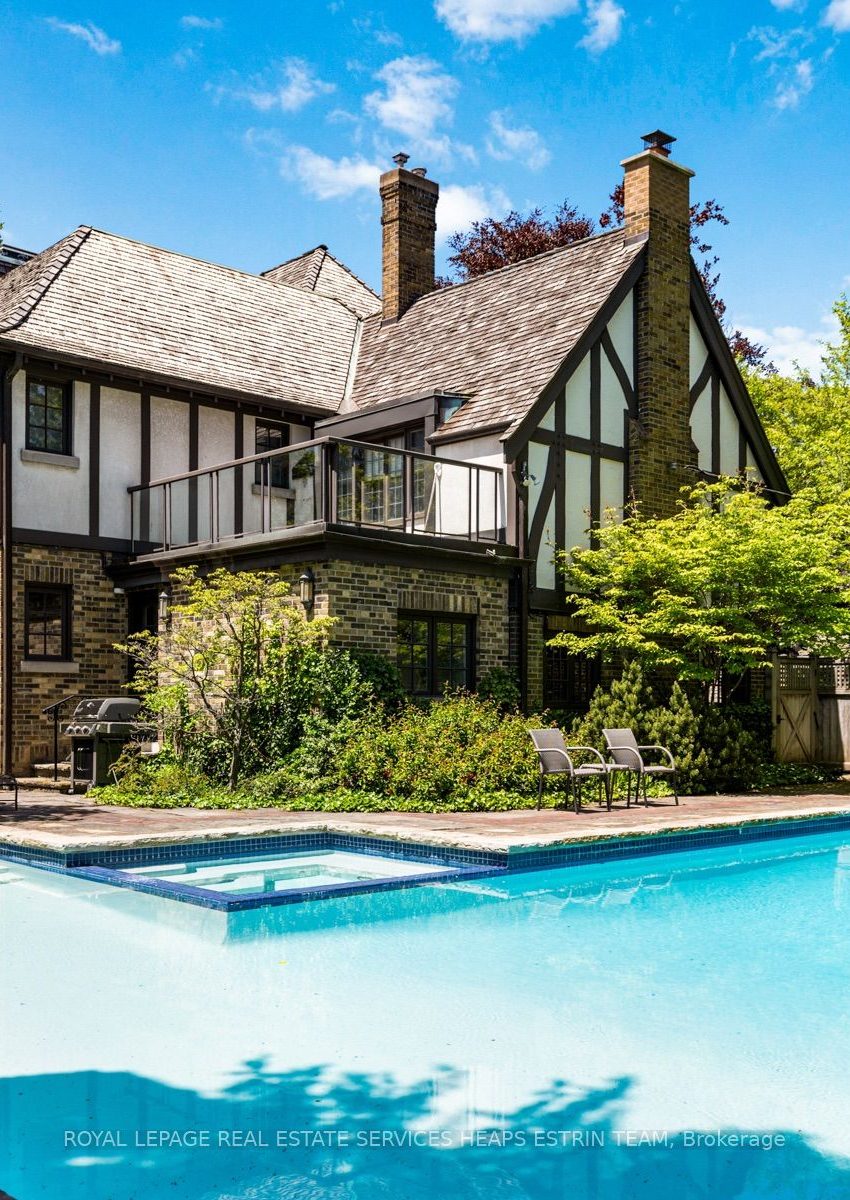Listed
23 Dewbourne Ave Toronto $5,495,000 For Sale
Predicted Price
5000+ Square Feet
Lot Size is 80.00 ft front x
128.00 ft depth
7
Bed
8 Bath
4.00 Parking Spaces
/ 0 Garage Parking
23 Dewbourne Ave For Sale
Property Taxes are $23286 per year
Front entry is on the South side of
Dewbourne
Ave
Property style is 2 1/2 Storey
Property is approximately 51-99 years old
Lot Size is 80.00 ft front x
128.00 ft depth
About 23 Dewbourne Ave
A Forest Hill treasure, 23 Dewbourne exudes charm and timeless elegance. Stately principal rooms, grand in scale for entertaining. An abundant space with 7 bedrooms and 8 bathrooms, making it an exceptional family home with all the rooms one needs. The gracious home showcases wood-burning fireplaces, leaded glass accents, manicured gardens, and a modern family layout. A desirable sunny corner lot with a mature canopy of trees creates a beautiful setting within the city. The expansive back garden stretches an impressive 128 feet wide, offering an in-ground Betz pool, multiple stone terraces, and a full cabana complete with a wet bar, separate bathroom, and outdoor shower, promising a luxurious oasis of outdoor living at its finest. A unique opportunity on 80-foot frontage in a prized neighbourhood with this glamorous English Tudor manor. Close proximity to the city's best schools and Forest Hill Village. Lovingly preserved by the same family for over 40 years. **EXTRAS** Almost 7800 sq ft total living space (5531 + 2212 in lower level). Attached garage with spacious mudroom. All bedrooms on 2nd floor have ensuite baths. 2nd floor library w terrace. Dug out full lower level with large nanny suite.
Features
Fenced Yard,
Park,
Place Of Worship,
Ravine,
Rec Centre,
School
Included at 23 Dewbourne Ave
Toronto
Electricity is not included
Air Conditioning is not included
Building Insurance is not included
Located near Dewbourne & Rosemary
Fireplace is included
There is no Elevator
Postal Code is M5P 1Z5
MLS ID is C11955302
Heating is not included
Water is not included
Located in the Forest Hill South area
Unit has Radiant
Gas Heating
AC Central Air system
Located in Toronto
Listed for $5,495,000
Inground Pool
Finished Basement
Brick Exterior
Municipal Water supply
Located near Dewbourne & Rosemary
No Elevator
No Central Vacuum system
Postal Code is M5P 1Z5
MLS ID is C11955302
Fireplace included
Radiant
Gas Heating
AC Central Air
Built-In Garage included
Located in the Forest Hill South area
Zoning is Residential
Located in Toronto
Listed for $5,495,000
Sanitation method is Sewers
Located near Dewbourne & Rosemary
Water Supply is Municipal
Postal Code is M5P 1Z5
MLS ID is C11955302
Located in the Forest Hill South area
Zoning is Residential
Located in Toronto
Sanitation method is Sewers
Listed for $5,495,000
Listed
23 Dewbourne Ave Toronto $5,495,000
Predicted Price
5000+ Square Feet
Lot Size is 80.00 ft front x
128.00 ft depth
7
Bed
8 Bath
4.00 Parking Spaces
23 Dewbourne Ave For Sale
Property Taxes are $23286 per year
Front entry is on the South side of
Dewbourne
Ave
Property style is 2 1/2 Storey
Property is approximately 51-99 years old
Lot Size is 80.00 ft front x
128.00 ft depth
Located near Dewbourne & Rosemary
Fireplace is included
There is no Elevator
Postal Code is M5P 1Z5
MLS ID is C11955302
Located in the Forest Hill South area
Unit has Radiant
Gas Heating
AC Central Air system
Located in Toronto
Listed for $5,495,000
Inground Pool
Finished Basement
Brick Exterior
Municipal Water supply
Fireplace included
Radiant
Gas Heating
AC Central Air
Built-In Garage included
Located near Dewbourne & Rosemary
No Elevator
No Central Vacuum system
Postal Code is M5P 1Z5
MLS ID is C11955302
Located in the Forest Hill South area
Zoning is Residential
Located in Toronto
Listed for $5,495,000
Sanitation method is Sewers
Located near Dewbourne & Rosemary
Water Supply is Municipal
Postal Code is M5P 1Z5
MLS ID is C11955302
Located in the Forest Hill South area
Zoning is Residential
Located in Toronto
Sanitation method is Sewers
Listed for $5,495,000
Features
Fenced Yard,
Park,
Place Of Worship,
Ravine,
Rec Centre,
School
Listed
23 Dewbourne Ave Toronto $5,495,000
Predicted Price
5000+ Square Feet
Lot Size is 80.00 ft front x
128.00 ft depth
7
Bed
8 Bath
4.00 Parking Spaces
23 Dewbourne Ave For Sale
Property Taxes are $23286 per year
Front entry is on the South side of
Dewbourne
Ave
Property style is 2 1/2 Storey
Property is approximately 51-99 years old
Lot Size is 80.00 ft front x
128.00 ft depth
Located near Dewbourne & Rosemary
Fireplace is included
There is no Elevator
Postal Code is M5P 1Z5
MLS ID is C11955302
Located in the Forest Hill South area
Unit has Radiant
Gas Heating
AC Central Air system
Located in Toronto
Listed for $5,495,000
Inground Pool
Finished Basement
Brick Exterior
Municipal Water supply
Fireplace included
Radiant
Gas Heating
AC Central Air
Built-In Garage included
Located near Dewbourne & Rosemary
No Elevator
No Central Vacuum system
Postal Code is M5P 1Z5
MLS ID is C11955302
Located in the Forest Hill South area
Zoning is Residential
Located in Toronto
Listed for $5,495,000
Sanitation method is Sewers
Located near Dewbourne & Rosemary
Water Supply is Municipal
Postal Code is M5P 1Z5
MLS ID is C11955302
Located in the Forest Hill South area
Zoning is Residential
Located in Toronto
Sanitation method is Sewers
Listed for $5,495,000
Features
Fenced Yard,
Park,
Place Of Worship,
Ravine,
Rec Centre,
School
Recent News
Data courtesy of ROYAL LEPAGE REAL ESTATE SERVICES HEAPS ESTRIN TEAM. Disclaimer: UnityRE takes care in ensuring accurate information, however all content on this page should be used for reference purposes only. For questions or to verify any of the data, please send us a message.







