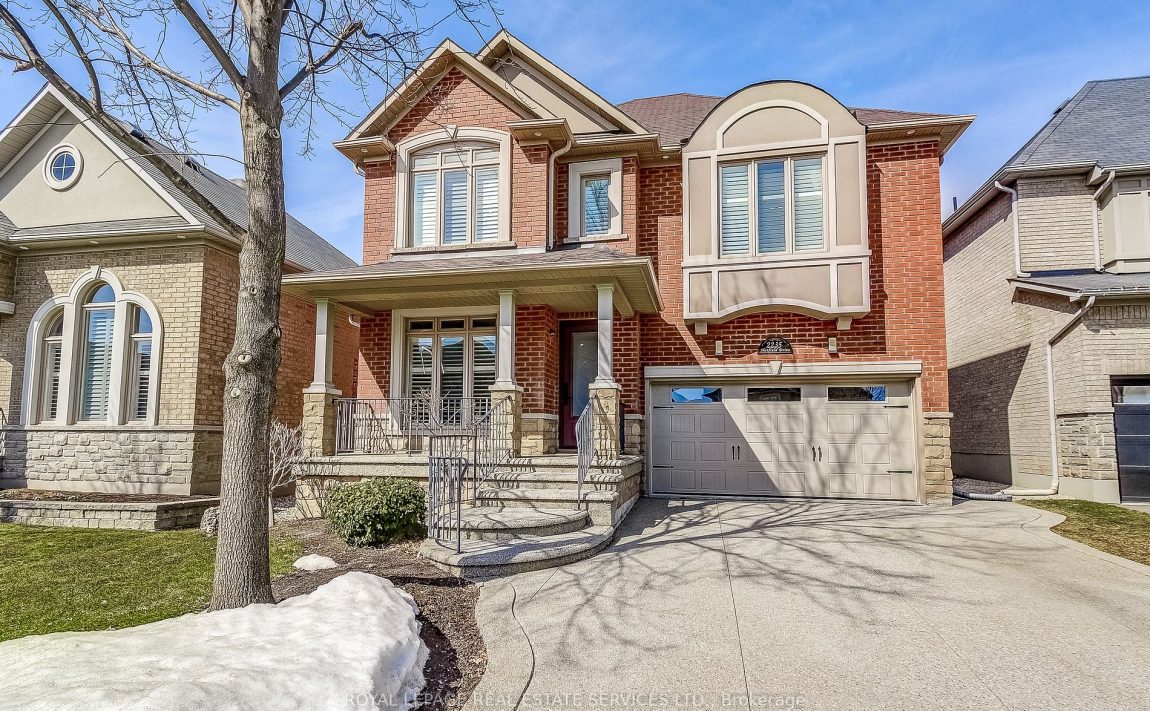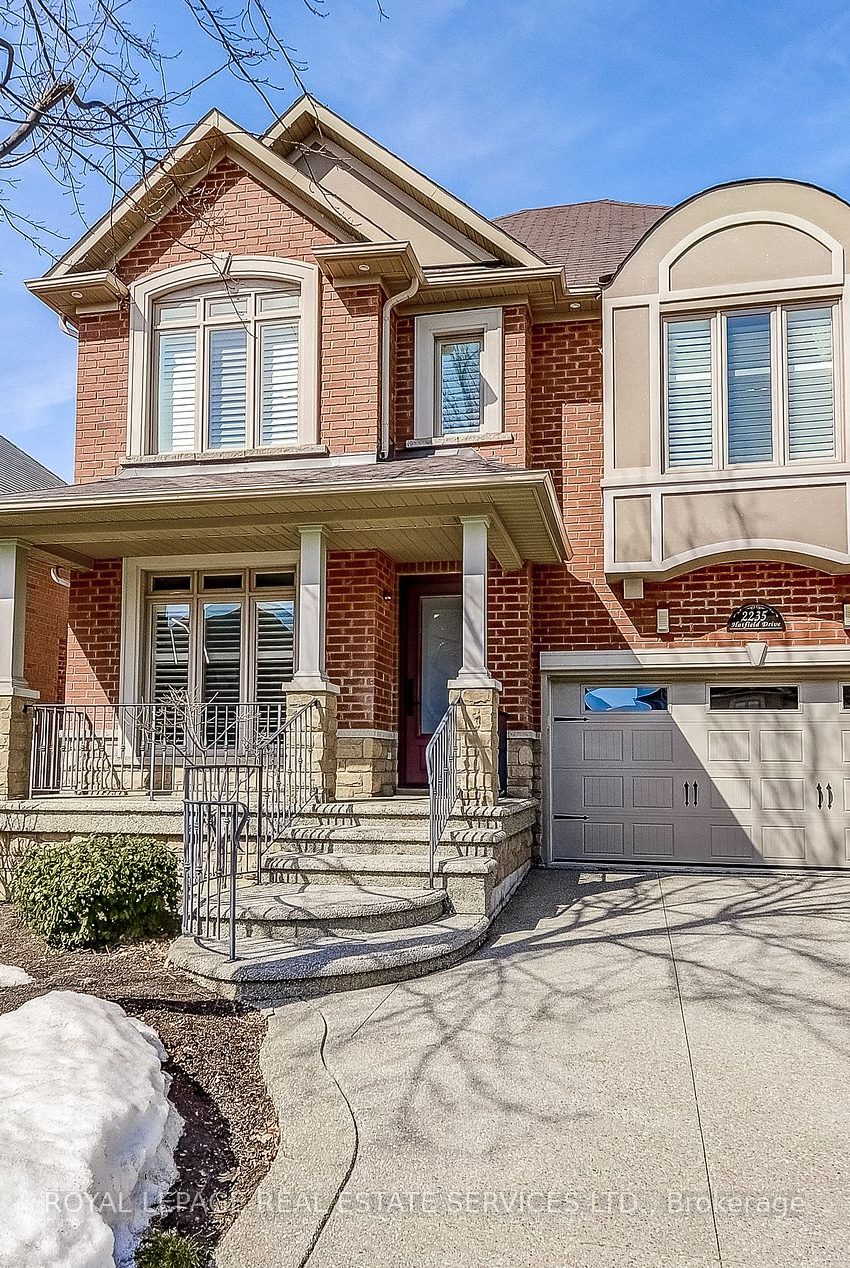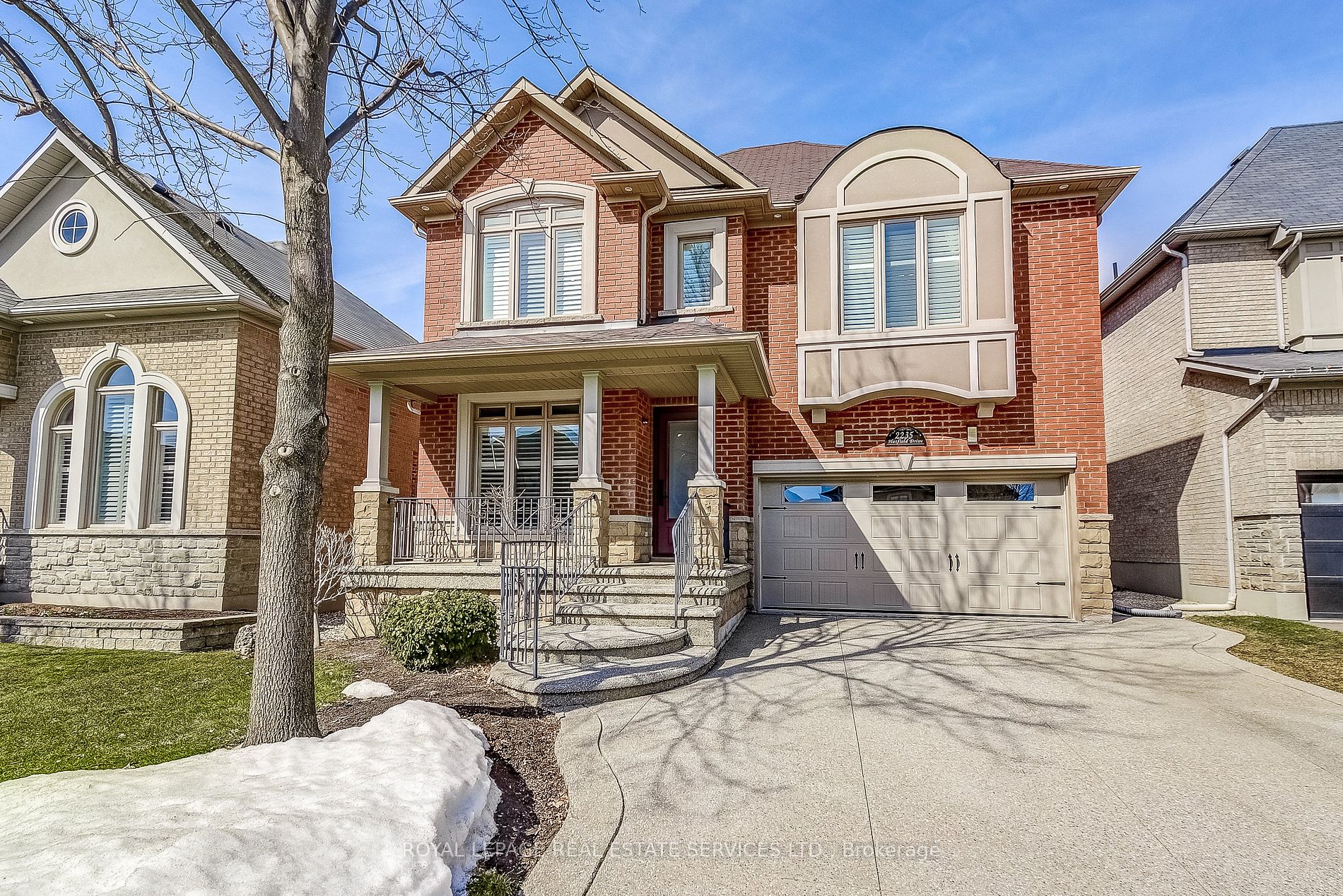Listed
2235 Hatfield Dr Oakville $2,249,000 For Sale
Predicted Price
2500-3000 Square Feet
Lot Size is 42.29 ft front x
109.16 ft depth
4
Bed
5 Bath
6.00 Parking Spaces
/ 0 Garage Parking
2235 Hatfield Dr For Sale
Property Taxes are $7528 per year
Front entry is on the North side of
Hatfield
Dr
Property style is 2-Storey
Property is approximately 16-30 years old
Lot Size is 42.29 ft front x
109.16 ft depth
About 2235 Hatfield Dr
A feeling of warmth, that is what you get when you walk into this home. 2900 sq/ft of family living in beautiful West Oak Trails, a short walk to Public and Catholic Elementary and Garth Webb SS, but located on a quiet street. This home has been meticulously maintained and offers both open concept and intimacy. 9ft ceilings on the main floor, 12ft ceiling in the Family Rm. Large kitchen work space, granite counters, as well as spacious breakfast area. Upgraded 8ft French Doors walk out to large back patio. Hideaway screens can be pulled together for a lovely breeze. Family room is open to kitchen but still separate. Lovely fireplace focal wall. Formal Dining with coffered ceilings and pot lights. Cozy Living Rm for adult conversation or that grand piano. All rooms finished with crown moulding and upgraded baseboard. Primary Bdrm spans the back of the home and includes a spa-like 5pc ensuite. The secondary Bdrms are all quite large with ample closet space. There is a Jack & Jill Bathroom between two of the Bdrms as well as another 4pc Main Bath. Each Bdrm offers loads of natural light from large windows. The basement is finished, including a fifth bedroom and 2pc Bath. There is a rough in for a shower. A separate work room and a large cold cellar complete the picture.The BKYD has a large patio area for entertaining, a shed, gas-line for BBQ and hook up for hot tub. An automatic retractable Awning offers shade and protection from rain when BBQing. Garage is insulated and has ample shelving for storage. Close to Parks, Shopping, Hospital, Hwys, & Rec Centre. Its very rare to see a home in this pocket come on the market. Dont wait!
Features
Fenced Yard,
Hospital,
Park,
Public Transit,
Rec Centre,
School
Included at 2235 Hatfield Dr
Oakville
Electricity is not included
Air Conditioning is not included
Building Insurance is not included
Located near Westoak Trails / Hillmount Dr./ Hatfield Dr.
Fireplace is included
Postal Code is L6M 4W4
MLS ID is W12020982
Heating is not included
Water is not included
Located in the 1022 - WT West Oak Trails area
Unit has Forced Air
Gas Heating
AC Central Air system
Located in Oakville
Listed for $2,249,000
No Pool
Finished Basement
Brick Exterior
Municipal Water supply
Located near Westoak Trails / Hillmount Dr./ Hatfield Dr.
Has a Central Vacuum system
Postal Code is L6M 4W4
MLS ID is W12020982
Fireplace included
Forced Air
Gas Heating
AC Central Air
Built-In Garage included
Located in the 1022 - WT West Oak Trails area
Zoning is RL8
Located in Oakville
Listed for $2,249,000
Sanitation method is Sewers
Located near Westoak Trails / Hillmount Dr./ Hatfield Dr.
Water Supply is Municipal
Postal Code is L6M 4W4
MLS ID is W12020982
Located in the 1022 - WT West Oak Trails area
Zoning is RL8
Located in Oakville
Sanitation method is Sewers
Listed for $2,249,000
Listed
2235 Hatfield Dr Oakville $2,249,000
Predicted Price
2500-3000 Square Feet
Lot Size is 42.29 ft front x
109.16 ft depth
4
Bed
5 Bath
6.00 Parking Spaces
2235 Hatfield Dr For Sale
Property Taxes are $7528 per year
Front entry is on the North side of
Hatfield
Dr
Property style is 2-Storey
Property is approximately 16-30 years old
Lot Size is 42.29 ft front x
109.16 ft depth
Located near Westoak Trails / Hillmount Dr./ Hatfield Dr.
Fireplace is included
Postal Code is L6M 4W4
MLS ID is W12020982
Located in the 1022 - WT West Oak Trails area
Unit has Forced Air
Gas Heating
AC Central Air system
Located in Oakville
Listed for $2,249,000
No Pool
Finished Basement
Brick Exterior
Municipal Water supply
Fireplace included
Forced Air
Gas Heating
AC Central Air
Built-In Garage included
Located near Westoak Trails / Hillmount Dr./ Hatfield Dr.
Has a Central Vacuum system
Postal Code is L6M 4W4
MLS ID is W12020982
Located in the 1022 - WT West Oak Trails area
Zoning is RL8
Located in Oakville
Listed for $2,249,000
Sanitation method is Sewers
Located near Westoak Trails / Hillmount Dr./ Hatfield Dr.
Water Supply is Municipal
Postal Code is L6M 4W4
MLS ID is W12020982
Located in the 1022 - WT West Oak Trails area
Zoning is RL8
Located in Oakville
Sanitation method is Sewers
Listed for $2,249,000
Features
Fenced Yard,
Hospital,
Park,
Public Transit,
Rec Centre,
School
Listed
2235 Hatfield Dr Oakville $2,249,000
Predicted Price
2500-3000 Square Feet
Lot Size is 42.29 ft front x
109.16 ft depth
4
Bed
5 Bath
6.00 Parking Spaces
2235 Hatfield Dr For Sale
Property Taxes are $7528 per year
Front entry is on the North side of
Hatfield
Dr
Property style is 2-Storey
Property is approximately 16-30 years old
Lot Size is 42.29 ft front x
109.16 ft depth
Located near Westoak Trails / Hillmount Dr./ Hatfield Dr.
Fireplace is included
Postal Code is L6M 4W4
MLS ID is W12020982
Located in the 1022 - WT West Oak Trails area
Unit has Forced Air
Gas Heating
AC Central Air system
Located in Oakville
Listed for $2,249,000
No Pool
Finished Basement
Brick Exterior
Municipal Water supply
Fireplace included
Forced Air
Gas Heating
AC Central Air
Built-In Garage included
Located near Westoak Trails / Hillmount Dr./ Hatfield Dr.
Has a Central Vacuum system
Postal Code is L6M 4W4
MLS ID is W12020982
Located in the 1022 - WT West Oak Trails area
Zoning is RL8
Located in Oakville
Listed for $2,249,000
Sanitation method is Sewers
Located near Westoak Trails / Hillmount Dr./ Hatfield Dr.
Water Supply is Municipal
Postal Code is L6M 4W4
MLS ID is W12020982
Located in the 1022 - WT West Oak Trails area
Zoning is RL8
Located in Oakville
Sanitation method is Sewers
Listed for $2,249,000
Features
Fenced Yard,
Hospital,
Park,
Public Transit,
Rec Centre,
School
Recent News
Data courtesy of ROYAL LEPAGE REAL ESTATE SERVICES LTD.. Disclaimer: UnityRE takes care in ensuring accurate information, however all content on this page should be used for reference purposes only. For questions or to verify any of the data, please send us a message.















































