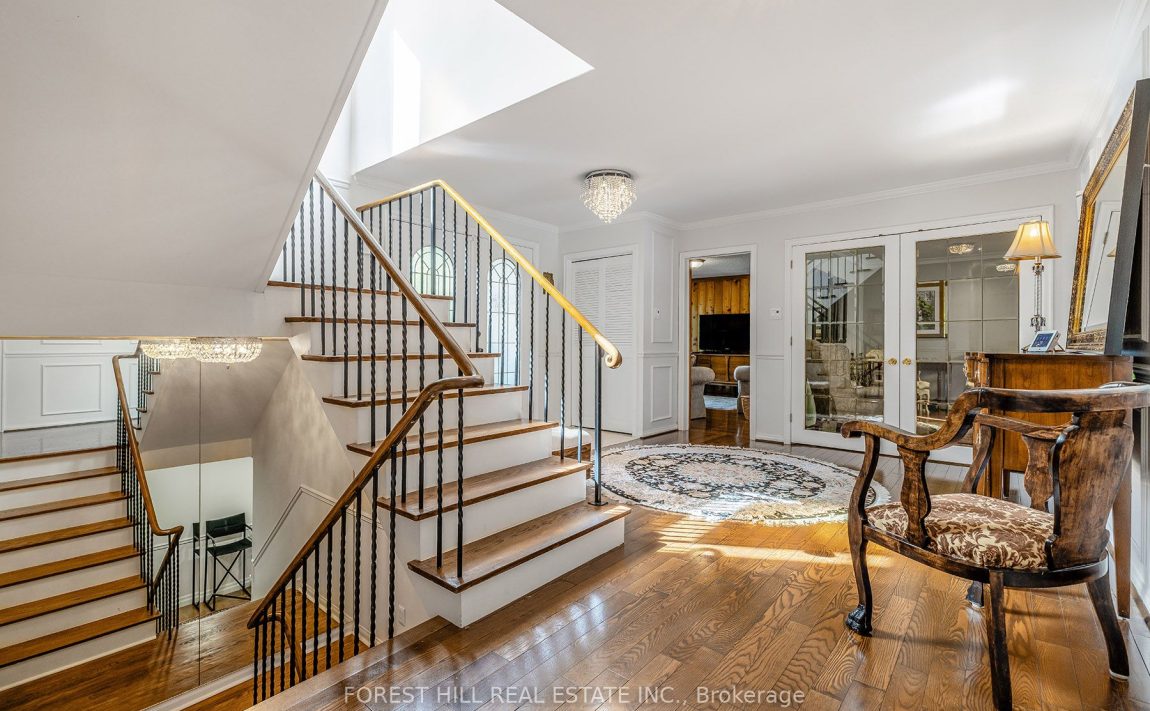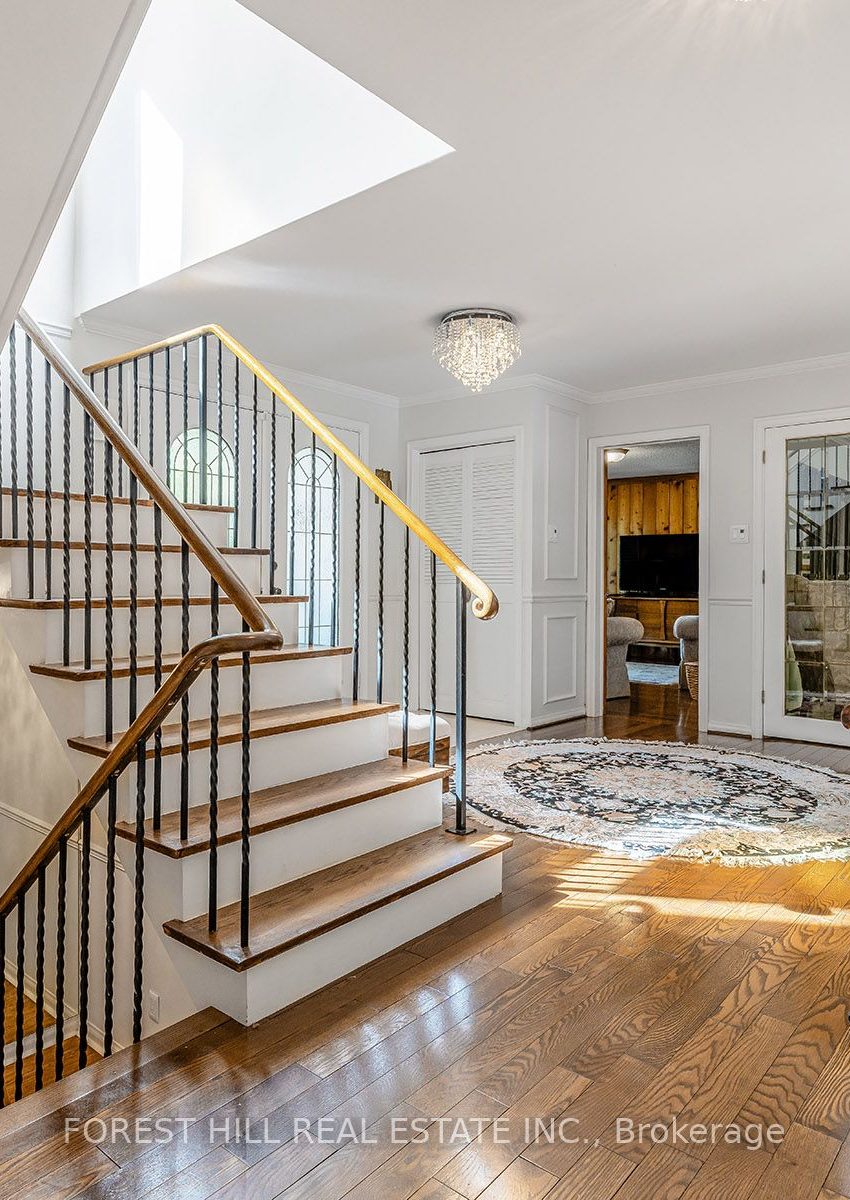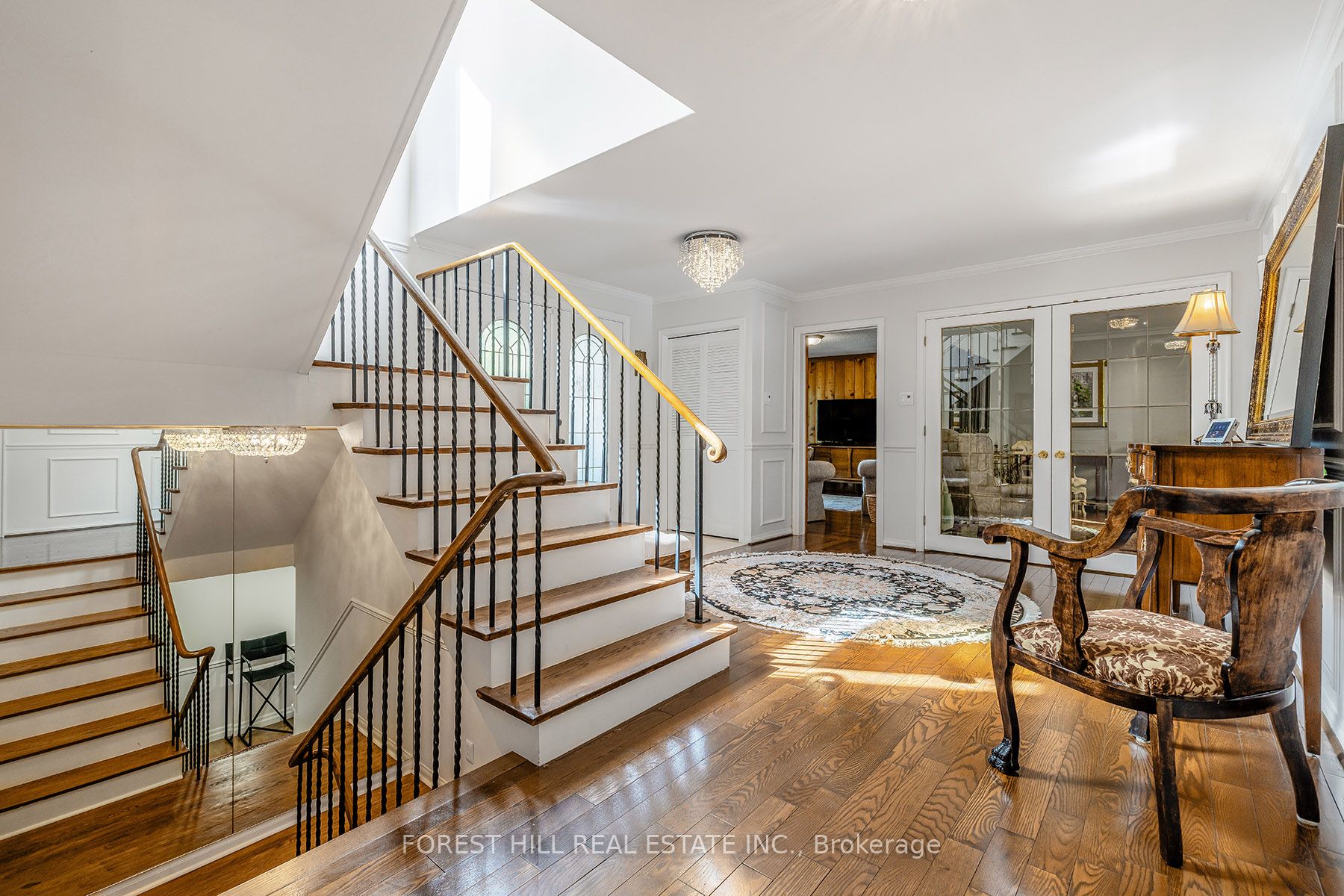Listed
22 Woodthrush Crt Toronto $3,198,000 For Sale
Predicted Price
3000-3500 Square Feet
Lot Size is 46.35 ft front x
121.33 ft depth
5
Bed
4 Bath
4.00 Parking Spaces
/ 0 Garage Parking
22 Woodthrush Crt For Sale
Property Taxes are $13719 per year
Front entry is on the East side of
Woodthrush
Crt
Property style is 2-Storey
Property age unavailable: Contact us for details
Lot Size is 46.35 ft front x
121.33 ft depth
About 22 Woodthrush Crt
***Pride Of Ownership***Top-Ranked School--Earl Haig SS***SPECTACULAR---Bayview Village RAVINE--RAVINE Property---Quiet Cul-De-Sac & Very Private Street(Cottage-Like Setting In The City)----Residence Perfect For Family Life----Apx 3200Sf Living Area(As Per Mpac) & Cottage-Like Living In City Combined--Meticulously Maintained/Recent Upgrades(Spent $$$) Family Hm In Upscale Bayview Village**Brilliantly Designed to Exposure---STUNNING---RAVINE Exposure & Executed Principal---Spacious Rooms***Gourmet Kit--Recent Upgrades W/Newer Kit Cabinet+S/S Appl's+Newer Countertop---Cozy Breakfast Area & Easy Access Super Large Sundeck & Massive Interlocking---Main Flr Laundry Room**Elegantly-Appointed Primary Suite W/Gorgeous-Private RAVINE VIEW & 5Pcs Ensuite ---Adjoining Sitting Or Private-Library Area(Easy to Convert to a Bedrm)**All Generous Bedrooms Overlooking Natural--Green Views**Spacious Lower Level(W/Out To Vast/Huge Private Backyard)***Newly Redone---Lavish Interlocking---Massive/Huge---Maintainfree Backyard(Apx 136Ft Widen Backyard)------Many Upgrades:Spacious Apx 3200Sf Living Area & 2Gas Firepalces,Newer Kitchen(S-S Appls+Newer Cabinet+Newer Countertop+Newer Flr),Newer Windows,Newer Furance/Newer Cac,Newer Skylights,New Interlocking Backyard(2024--Maintainfree),Redone Super-Large Deck & More **EXTRAS** *Newer S/S Fridge,Newer B/I Gas Cooktop,Newer S/S B/I Wall Oven,Newer S/S B/I Microwave,Newer S/S B/I Drawer,Newer S/S B/I Dishwasher,Newer B/I Coffee Maker,Newer S/S Hoodfan,Newer Bar Fridge,Newer Washer/Dryer,Existing Pool Table/Equipment
Features
Park,
Public Transit,
Ravine,
Rec Centre,
School,
Wooded/Treed
Included at 22 Woodthrush Crt
Toronto
Electricity is not included
Air Conditioning is not included
Building Insurance is not included
Located near E.Page Ave/S.Finch Ave
Fireplace is included
Postal Code is M2K 2B1
MLS ID is C12003159
Heating is not included
Water is not included
Located in the Bayview Village area
Unit has Forced Air
Gas Heating
AC Central Air system
Located in Toronto
Listed for $3,198,000
No Pool
Fin W/O Basement
Brick Exterior
Municipal Water supply
Located near E.Page Ave/S.Finch Ave
No Central Vacuum system
Postal Code is M2K 2B1
MLS ID is C12003159
Fireplace included
Forced Air
Gas Heating
AC Central Air
Attached Garage included
Located in the Bayview Village area
Zoning is Residential
Located in Toronto
Listed for $3,198,000
Sanitation method is Sewers
Located near E.Page Ave/S.Finch Ave
Water Supply is Municipal
Postal Code is M2K 2B1
MLS ID is C12003159
Located in the Bayview Village area
Zoning is Residential
Located in Toronto
Sanitation method is Sewers
Listed for $3,198,000
Listed
22 Woodthrush Crt Toronto $3,198,000
Predicted Price
3000-3500 Square Feet
Lot Size is 46.35 ft front x
121.33 ft depth
5
Bed
4 Bath
4.00 Parking Spaces
22 Woodthrush Crt For Sale
Property Taxes are $13719 per year
Front entry is on the East side of
Woodthrush
Crt
Property style is 2-Storey
Property age unavailable: Contact us for details
Lot Size is 46.35 ft front x
121.33 ft depth
Located near E.Page Ave/S.Finch Ave
Fireplace is included
Postal Code is M2K 2B1
MLS ID is C12003159
Located in the Bayview Village area
Unit has Forced Air
Gas Heating
AC Central Air system
Located in Toronto
Listed for $3,198,000
No Pool
Fin W/O Basement
Brick Exterior
Municipal Water supply
Fireplace included
Forced Air
Gas Heating
AC Central Air
Attached Garage included
Located near E.Page Ave/S.Finch Ave
No Central Vacuum system
Postal Code is M2K 2B1
MLS ID is C12003159
Located in the Bayview Village area
Zoning is Residential
Located in Toronto
Listed for $3,198,000
Sanitation method is Sewers
Located near E.Page Ave/S.Finch Ave
Water Supply is Municipal
Postal Code is M2K 2B1
MLS ID is C12003159
Located in the Bayview Village area
Zoning is Residential
Located in Toronto
Sanitation method is Sewers
Listed for $3,198,000
Features
Park,
Public Transit,
Ravine,
Rec Centre,
School,
Wooded/Treed
Listed
22 Woodthrush Crt Toronto $3,198,000
Predicted Price
3000-3500 Square Feet
Lot Size is 46.35 ft front x
121.33 ft depth
5
Bed
4 Bath
4.00 Parking Spaces
22 Woodthrush Crt For Sale
Property Taxes are $13719 per year
Front entry is on the East side of
Woodthrush
Crt
Property style is 2-Storey
Property age unavailable: Contact us for details
Lot Size is 46.35 ft front x
121.33 ft depth
Located near E.Page Ave/S.Finch Ave
Fireplace is included
Postal Code is M2K 2B1
MLS ID is C12003159
Located in the Bayview Village area
Unit has Forced Air
Gas Heating
AC Central Air system
Located in Toronto
Listed for $3,198,000
No Pool
Fin W/O Basement
Brick Exterior
Municipal Water supply
Fireplace included
Forced Air
Gas Heating
AC Central Air
Attached Garage included
Located near E.Page Ave/S.Finch Ave
No Central Vacuum system
Postal Code is M2K 2B1
MLS ID is C12003159
Located in the Bayview Village area
Zoning is Residential
Located in Toronto
Listed for $3,198,000
Sanitation method is Sewers
Located near E.Page Ave/S.Finch Ave
Water Supply is Municipal
Postal Code is M2K 2B1
MLS ID is C12003159
Located in the Bayview Village area
Zoning is Residential
Located in Toronto
Sanitation method is Sewers
Listed for $3,198,000
Features
Park,
Public Transit,
Ravine,
Rec Centre,
School,
Wooded/Treed
Recent News
Data courtesy of FOREST HILL REAL ESTATE INC.. Disclaimer: UnityRE takes care in ensuring accurate information, however all content on this page should be used for reference purposes only. For questions or to verify any of the data, please send us a message.








