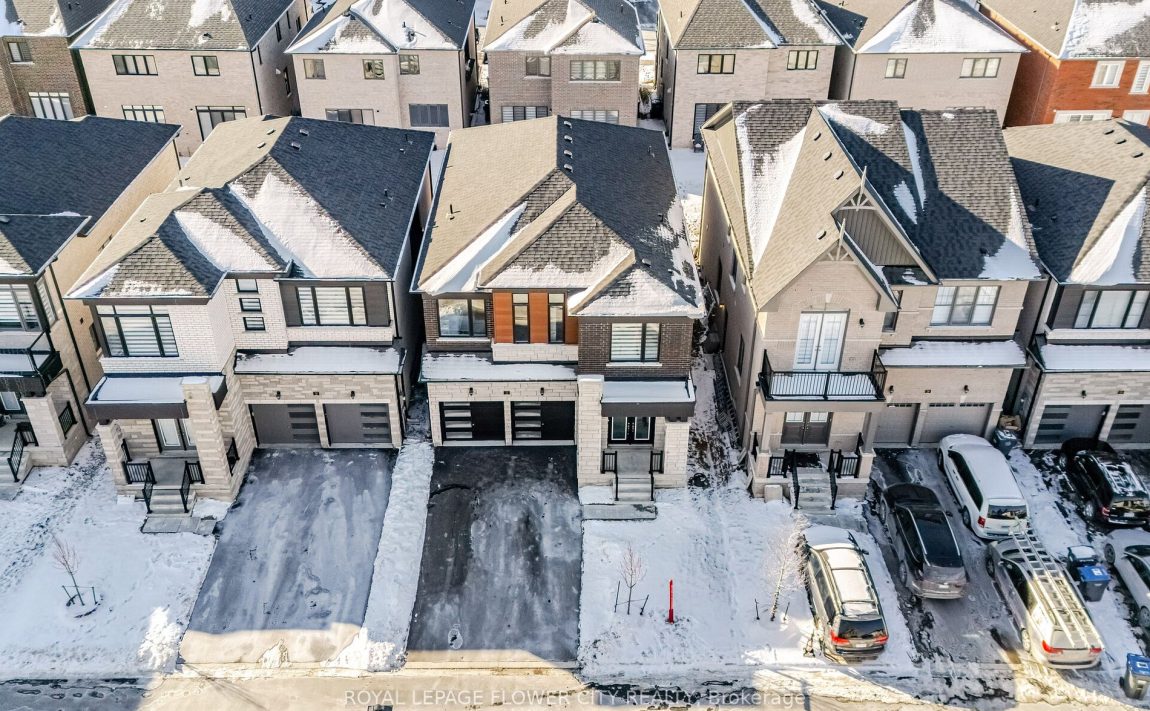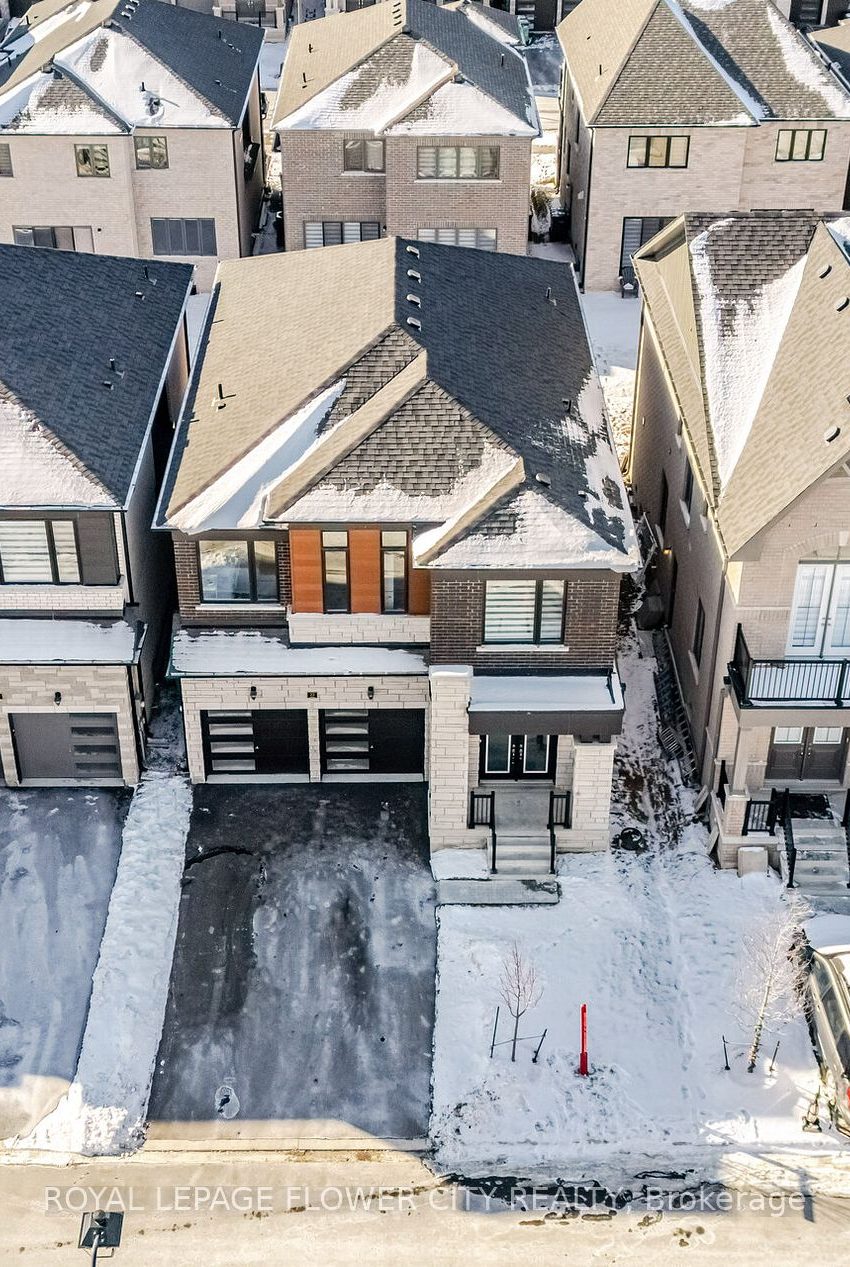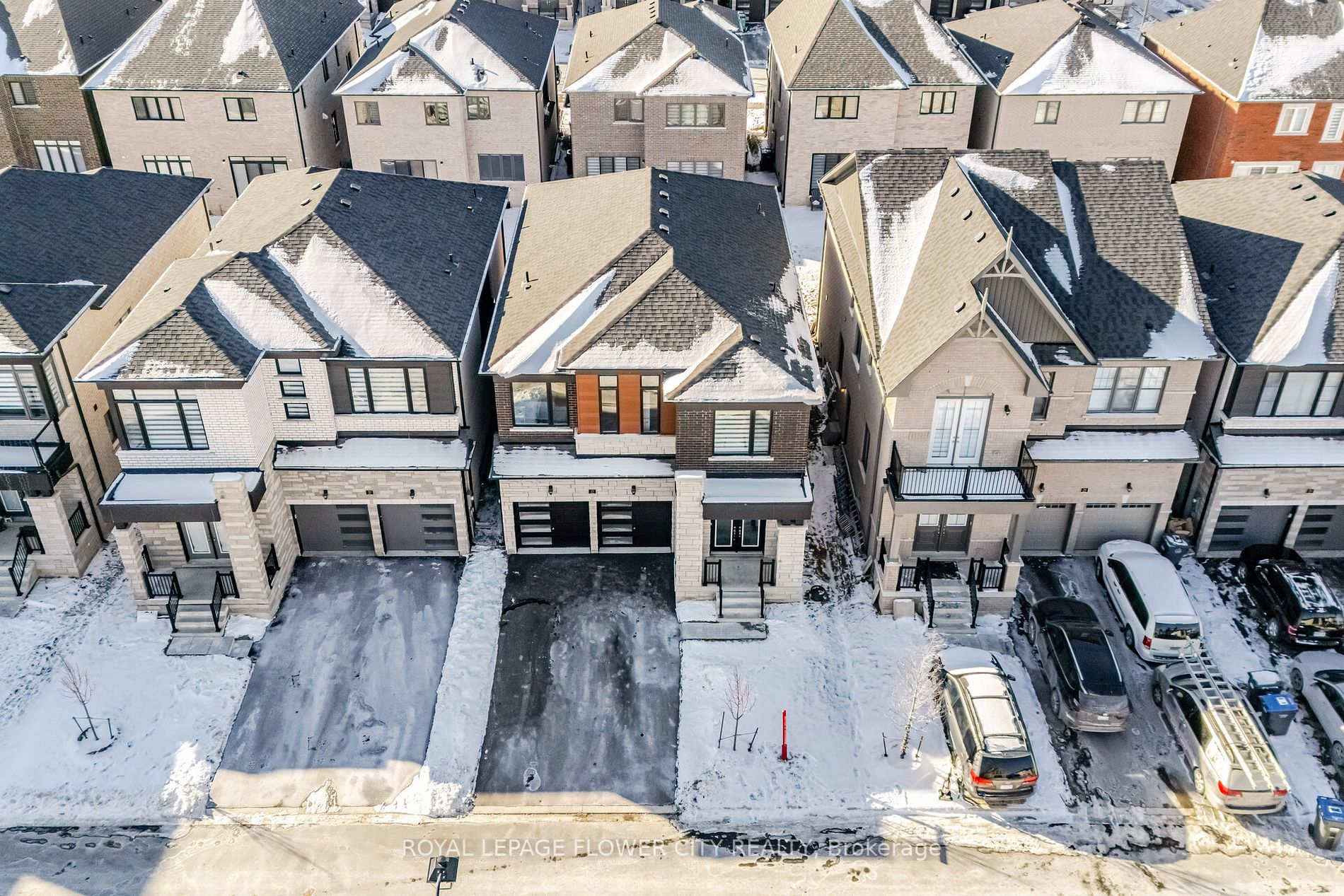Listed
22 Coulterville Dr Caledon $1,578,000 For Sale
Predicted Price
2500-3000 Square Feet
Lot Size is 38.06 ft front x
91.86 ft depth
4
Bed
4 Bath
6.00 Parking Spaces
/ 0 Garage Parking
22 Coulterville Dr For Sale
Property Taxes are $7395 per year
Front entry is on the East side of
Coulterville
Dr
Property style is 2-Storey
Property is brand New
Lot Size is 38.06 ft front x
91.86 ft depth
About 22 Coulterville Dr
Welcome To 22 Coulterville Drive. Only 1 Year New, 4 Bedroom, 4 Bath, 2940 Sq Ft Luxury Detached House In The Sought-After Neighbourhood Of Caledon Club, Mayfield & Mclaughlin Area. Glendale Model With Modern Elev "C" 2940 Sq ft, Built By Fernbrook Homes. Open Concept Main Floor With Double Door Entry, 9' Ceiling, Open Concept Living & Dining Room, Oak Staircase W/ Iron Pickets, Family Room W/ Electric Fireplace, Upgraded Eat-In Kitchen With Granite Counter Tops, Stainless Steel Appliances (Built-In Microwave & Oven & Gas Cooktop), Backsplash, Centre Island With Breakfast Bar & Walkout To Yard. Main Floor Den With French Doors Can Be Used As Your Personal Office Or As A 5th Bedroom. 2nd Floor Offers 4 Large Size Bedrooms, 3 Full Bath, 9' Ceiling & Laundry Room W/ Laundry Sink & A Closet. Primary Bedroom W/ 6 PC Ensuite (Standing Glass Shower & Freestanding Soaker Tub), & Walk-In Closet, 2nd Bedroom W/ 4 PC Ensuite & A Large Closet, 3rd & 4th Bedroom W/ 5 PC Semi-Ensuite. No Sidewalk At Front. Modern Exterior Design. 9 Ft Ceiling On Main Floor, 9 Ft Ceiling On The 2nd Floor. 200 Amps Electrical Panel, Modern Fireplace. Located Within Newly Developed Family-Friendly Neighbourhood, Quick & Easy Access To Hwy 410 & Close To All Other Amenities . Just Move In & Enjoy! A Must See Home!!
Features
Included at 22 Coulterville Dr
Caledon
9 Ft Ceiling On Main Floor, 9 Ft Ceiling On 2nd Floor. Main Floor Den With French Doors Can Be Used As Your Personal Office Or As A 5th Bedroom.. 200 Amps Electrical Panel. Double Car Garage + 4 Car Parking Driveway, No Sidewalk At Front.
Electricity is not included
Air Conditioning is not included
Building Insurance is not included
Located near Mayfield Rd / Mclaughlin Rd
Fireplace is included
Postal Code is L7C 4M3
MLS ID is W11915276
Heating is not included
Water is not included
Located in the Rural Caledon area
Unit has Forced Air
Gas Heating
AC Central Air system
Located in Caledon
Listed for $1,578,000
No Pool
Full Basement
Brick Exterior
Municipal Water supply
Located near Mayfield Rd / Mclaughlin Rd
No Central Vacuum system
Postal Code is L7C 4M3
MLS ID is W11915276
Fireplace included
Forced Air
Gas Heating
AC Central Air
Attached Garage included
Located in the Rural Caledon area
Located in Caledon
Listed for $1,578,000
Sanitation method is Sewers
Located near Mayfield Rd / Mclaughlin Rd
Water Supply is Municipal
Postal Code is L7C 4M3
MLS ID is W11915276
Located in the Rural Caledon area
Located in Caledon
Sanitation method is Sewers
Listed for $1,578,000
Listed
22 Coulterville Dr Caledon $1,578,000
Predicted Price
2500-3000 Square Feet
Lot Size is 38.06 ft front x
91.86 ft depth
4
Bed
4 Bath
6.00 Parking Spaces
22 Coulterville Dr For Sale
Property Taxes are $7395 per year
Front entry is on the East side of
Coulterville
Dr
Property style is 2-Storey
Property is brand New
Lot Size is 38.06 ft front x
91.86 ft depth
Located near Mayfield Rd / Mclaughlin Rd
Fireplace is included
Postal Code is L7C 4M3
MLS ID is W11915276
Located in the Rural Caledon area
Unit has Forced Air
Gas Heating
AC Central Air system
Located in Caledon
Listed for $1,578,000
No Pool
Full Basement
Brick Exterior
Municipal Water supply
Fireplace included
Forced Air
Gas Heating
AC Central Air
Attached Garage included
Located near Mayfield Rd / Mclaughlin Rd
No Central Vacuum system
Postal Code is L7C 4M3
MLS ID is W11915276
Located in the Rural Caledon area
Located in Caledon
Listed for $1,578,000
Sanitation method is Sewers
Located near Mayfield Rd / Mclaughlin Rd
Water Supply is Municipal
Postal Code is L7C 4M3
MLS ID is W11915276
Located in the Rural Caledon area
Located in Caledon
Sanitation method is Sewers
Listed for $1,578,000
Features
Listed
22 Coulterville Dr Caledon $1,578,000
Predicted Price
2500-3000 Square Feet
Lot Size is 38.06 ft front x
91.86 ft depth
4
Bed
4 Bath
6.00 Parking Spaces
22 Coulterville Dr For Sale
Property Taxes are $7395 per year
Front entry is on the East side of
Coulterville
Dr
Property style is 2-Storey
Property is brand New
Lot Size is 38.06 ft front x
91.86 ft depth
Located near Mayfield Rd / Mclaughlin Rd
Fireplace is included
Postal Code is L7C 4M3
MLS ID is W11915276
Located in the Rural Caledon area
Unit has Forced Air
Gas Heating
AC Central Air system
Located in Caledon
Listed for $1,578,000
No Pool
Full Basement
Brick Exterior
Municipal Water supply
Fireplace included
Forced Air
Gas Heating
AC Central Air
Attached Garage included
Located near Mayfield Rd / Mclaughlin Rd
No Central Vacuum system
Postal Code is L7C 4M3
MLS ID is W11915276
Located in the Rural Caledon area
Located in Caledon
Listed for $1,578,000
Sanitation method is Sewers
Located near Mayfield Rd / Mclaughlin Rd
Water Supply is Municipal
Postal Code is L7C 4M3
MLS ID is W11915276
Located in the Rural Caledon area
Located in Caledon
Sanitation method is Sewers
Listed for $1,578,000
Features
Recent News
Data courtesy of ROYAL LEPAGE FLOWER CITY REALTY. Disclaimer: UnityRE takes care in ensuring accurate information, however all content on this page should be used for reference purposes only. For questions or to verify any of the data, please send us a message.








