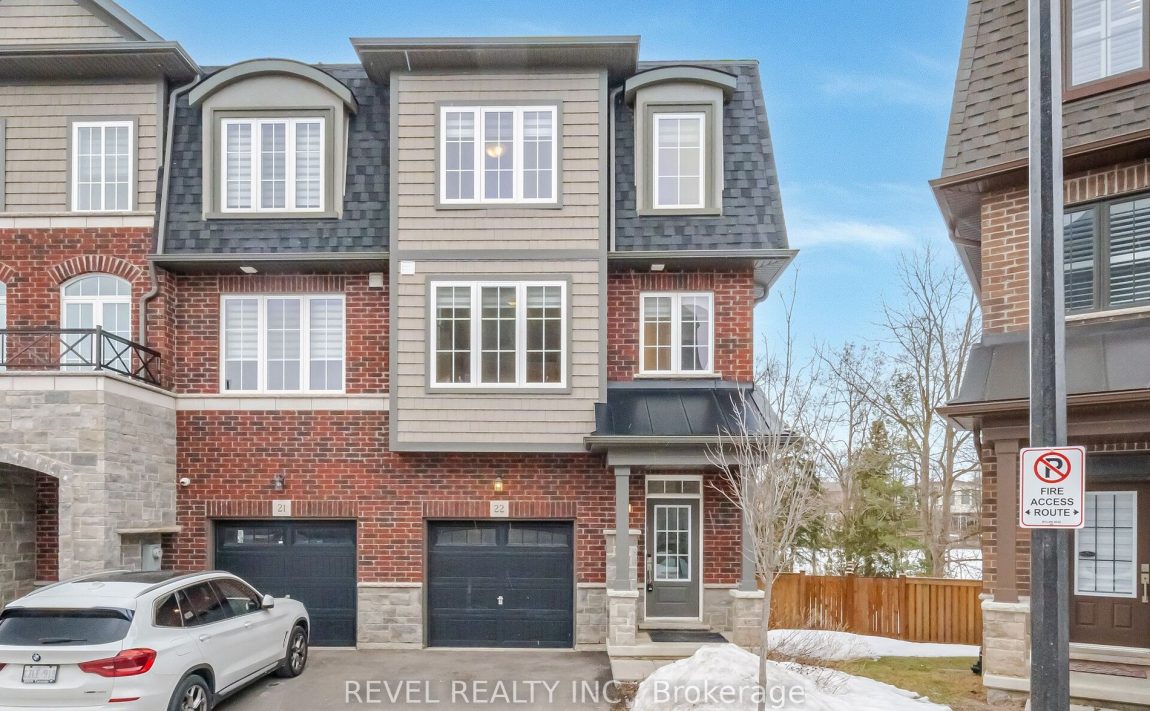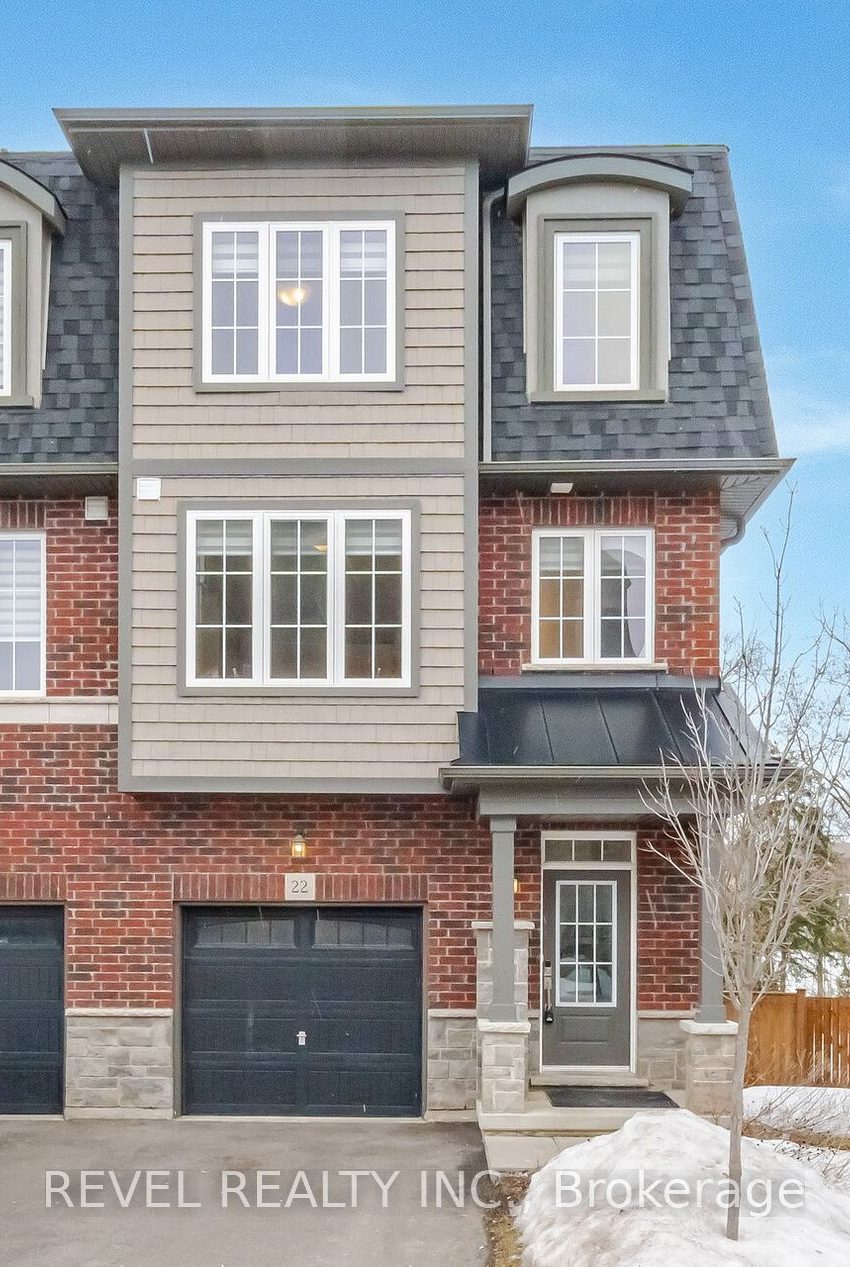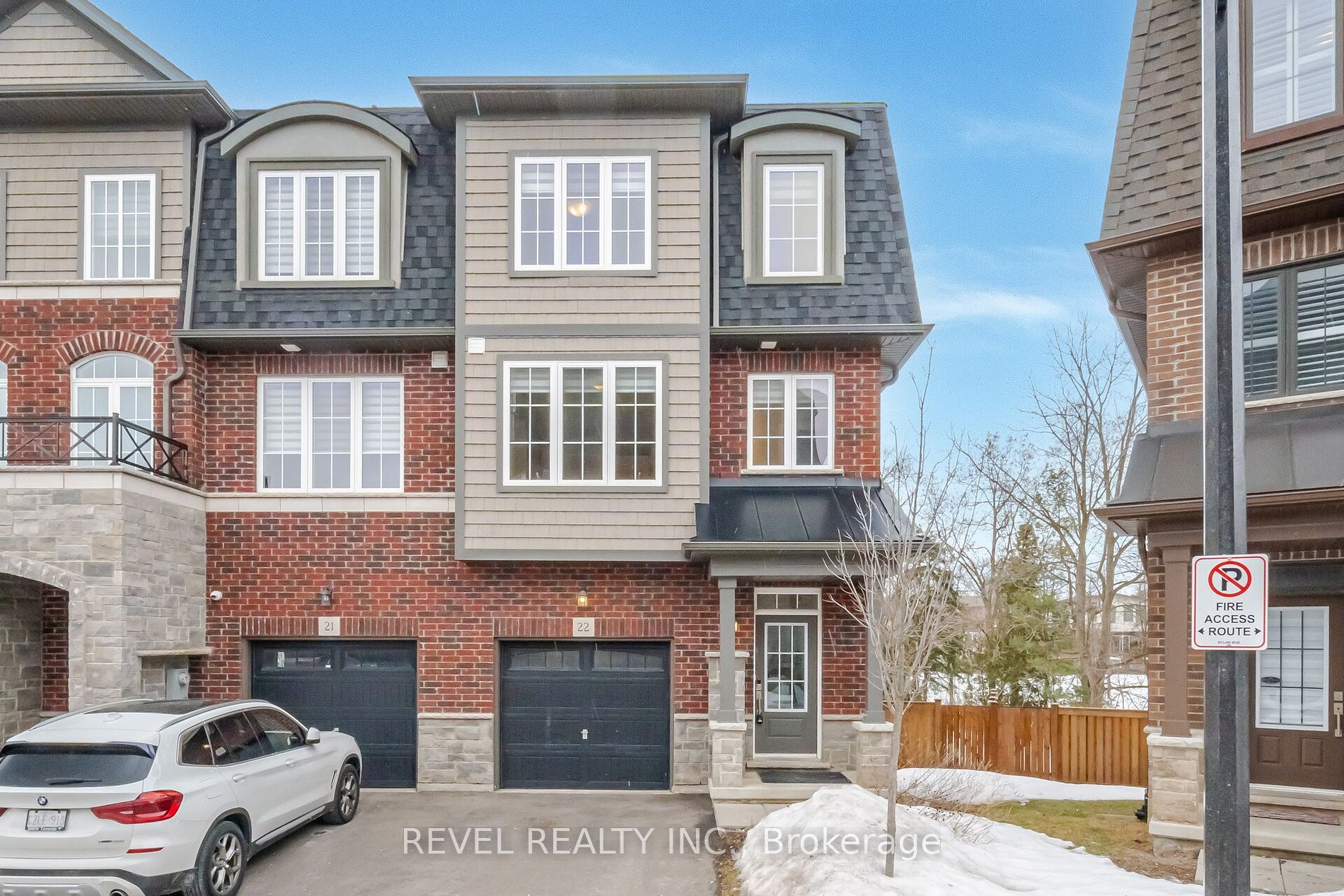Listed
22 – 445 Ontario St S Milton $985,000 For Sale
Predicted Price
1500-2000 Square Feet
Lot Size is 16.43 ft front x
86.35 ft depth
3
Bed
4 Bath
2.00 Parking Spaces
/ 0 Garage Parking
445 Ontario St S For Sale
Property Taxes are $3691 per year
Unit 22
Front entry is on the East side of
Ontario
St
Property style is 3-Storey
Property is approximately 0-5 years old
Lot Size is 16.43 ft front x
86.35 ft depth
About 445 Ontario St S
1900sqft 3 storey townhome is priced similarly to others, but offers the following bonuses worth 10s of thousands of $$!!! END UNIT model, NOT a middle unit. Rare MASSIVE pie shaped ravine lot with huge backyard. 3rd FULL bathroom on ground floor for future in-law suite. Cozy but Finished lookout basement area with big window! Professional cleaning INCLUDED with this listing as well prior to closing, ask for details. With nearly 60k of extra value for almost the same price as another listing, savvy buyers will see the potential here, and maybe decide to install new flooring in the living room, and we can picture it now - maybe a stunning panel accent wall in WATERLOO BLUE by Sherwin Williams with your choice of furniture and artwork to complete the space, making the perfect great room overlooking the treed ravine... This house has the potential, and has the important things you CANNOT change - that END unit means more privacy and 1 less attached neighbour. That pie lot means the options are endless for a stunning backyard. That 3rd full bathroom means an easy-to-convert-back suite on the ground floor (we can share the plans if you'd like!). Don't settle for a 'prettier' home on the surface, when this one is the right choice, short AND long term. Does an end unit on a pie lot normally sell for more than an inside unit with a standard backyard? Your agent can tell you how much more, and that will show you what an amazing deal we're offering here. This house keeps going and going and going - with four levels of finished usuable space, this is a house that can meet your needs for YEARS to come.
Features
Fenced Yard,
Hospital,
Park,
Public Transit,
Rec Centre,
School
Included at 445 Ontario St S
Milton
Electricity is not included
Air Conditioning is not included
Building Insurance is not included
Located near Derry Rd W > Ontario St S
Postal Code is L9T 9K2
MLS ID is W12007447
Heating is not included
Water is not included
Located in the 1037 - TM Timberlea area
Unit has Forced Air
Gas Heating
AC Central Air system
Located in Milton
Listed for $985,000
No Pool
Finished Basement
Board/Batten Exterior
Municipal Water supply
Located near Derry Rd W > Ontario St S
No Central Vacuum system
Postal Code is L9T 9K2
MLS ID is W12007447
No Fireplace included
Forced Air
Gas Heating
AC Central Air
Built-In Garage included
Located in the 1037 - TM Timberlea area
Located in Milton
Listed for $985,000
Sanitation method is Sewers
Located near Derry Rd W > Ontario St S
Water Supply is Municipal
Postal Code is L9T 9K2
MLS ID is W12007447
Located in the 1037 - TM Timberlea area
Located in Milton
Sanitation method is Sewers
Listed for $985,000
Listed
22 – 445 Ontario St S Milton $985,000
Predicted Price
1500-2000 Square Feet
Lot Size is 16.43 ft front x
86.35 ft depth
3
Bed
4 Bath
2.00 Parking Spaces
445 Ontario St S For Sale
Property Taxes are $3691 per year
Unit 22
Front entry is on the East side of
Ontario
St
Property style is 3-Storey
Property is approximately 0-5 years old
Lot Size is 16.43 ft front x
86.35 ft depth
Located near Derry Rd W > Ontario St S
Postal Code is L9T 9K2
MLS ID is W12007447
Located in the 1037 - TM Timberlea area
Unit has Forced Air
Gas Heating
AC Central Air system
Located in Milton
Listed for $985,000
No Pool
Finished Basement
Board/Batten Exterior
Municipal Water supply
No Fireplace included
Forced Air
Gas Heating
AC Central Air
Built-In Garage included
Located near Derry Rd W > Ontario St S
No Central Vacuum system
Postal Code is L9T 9K2
MLS ID is W12007447
Located in the 1037 - TM Timberlea area
Located in Milton
Listed for $985,000
Sanitation method is Sewers
Located near Derry Rd W > Ontario St S
Water Supply is Municipal
Postal Code is L9T 9K2
MLS ID is W12007447
Located in the 1037 - TM Timberlea area
Located in Milton
Sanitation method is Sewers
Listed for $985,000
Features
Fenced Yard,
Hospital,
Park,
Public Transit,
Rec Centre,
School
Listed
22 – 445 Ontario St S Milton $985,000
Predicted Price
1500-2000 Square Feet
Lot Size is 16.43 ft front x
86.35 ft depth
3
Bed
4 Bath
2.00 Parking Spaces
445 Ontario St S For Sale
Property Taxes are $3691 per year
Unit 22
Front entry is on the East side of
Ontario
St
Property style is 3-Storey
Property is approximately 0-5 years old
Lot Size is 16.43 ft front x
86.35 ft depth
Located near Derry Rd W > Ontario St S
Postal Code is L9T 9K2
MLS ID is W12007447
Located in the 1037 - TM Timberlea area
Unit has Forced Air
Gas Heating
AC Central Air system
Located in Milton
Listed for $985,000
No Pool
Finished Basement
Board/Batten Exterior
Municipal Water supply
No Fireplace included
Forced Air
Gas Heating
AC Central Air
Built-In Garage included
Located near Derry Rd W > Ontario St S
No Central Vacuum system
Postal Code is L9T 9K2
MLS ID is W12007447
Located in the 1037 - TM Timberlea area
Located in Milton
Listed for $985,000
Sanitation method is Sewers
Located near Derry Rd W > Ontario St S
Water Supply is Municipal
Postal Code is L9T 9K2
MLS ID is W12007447
Located in the 1037 - TM Timberlea area
Located in Milton
Sanitation method is Sewers
Listed for $985,000
Features
Fenced Yard,
Hospital,
Park,
Public Transit,
Rec Centre,
School
Recent News
Data courtesy of REVEL REALTY INC.. Disclaimer: UnityRE takes care in ensuring accurate information, however all content on this page should be used for reference purposes only. For questions or to verify any of the data, please send us a message.








