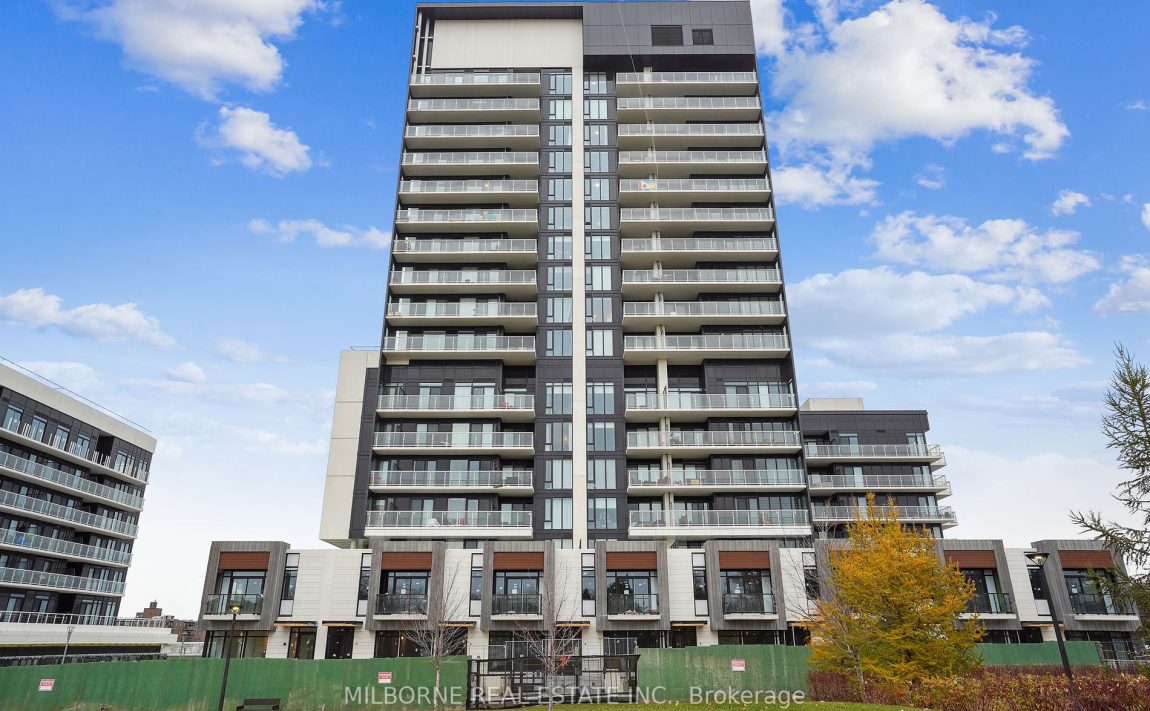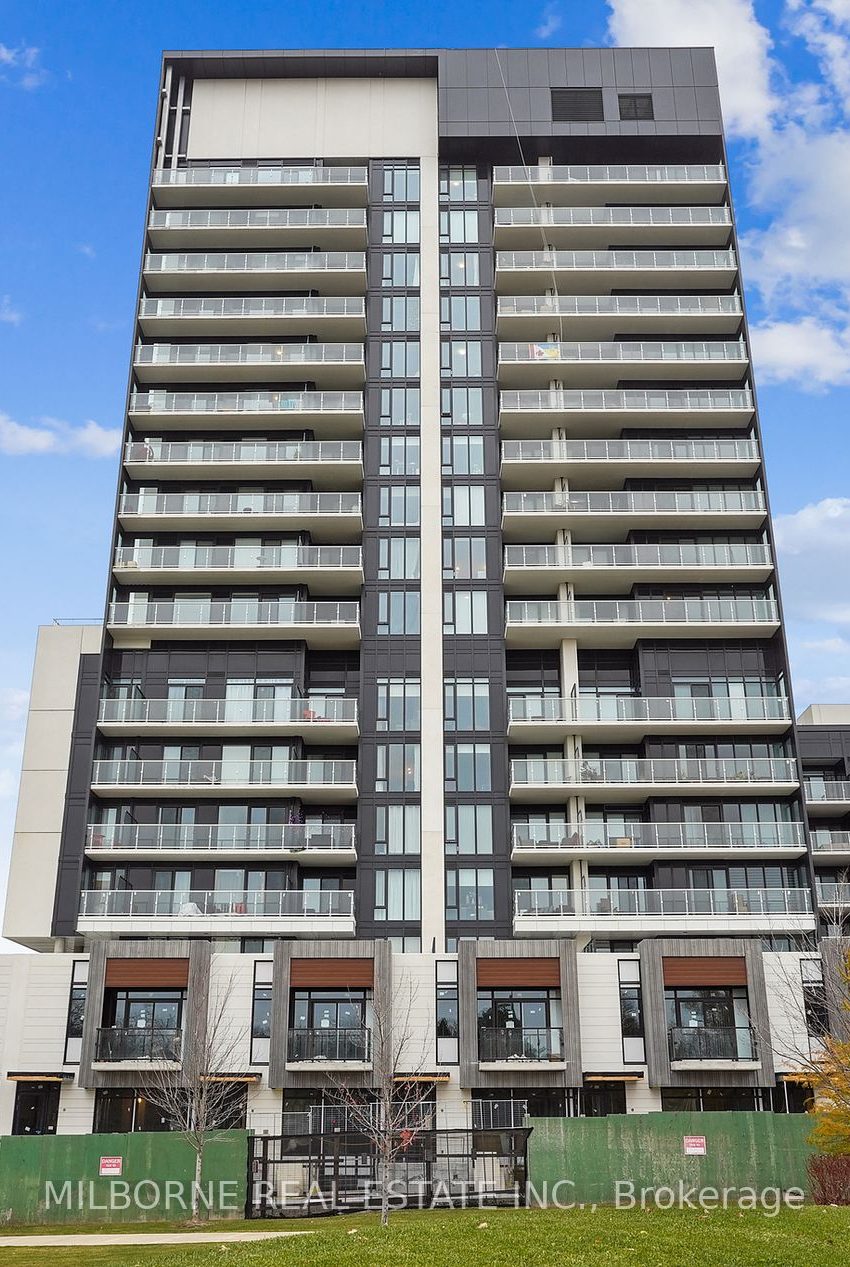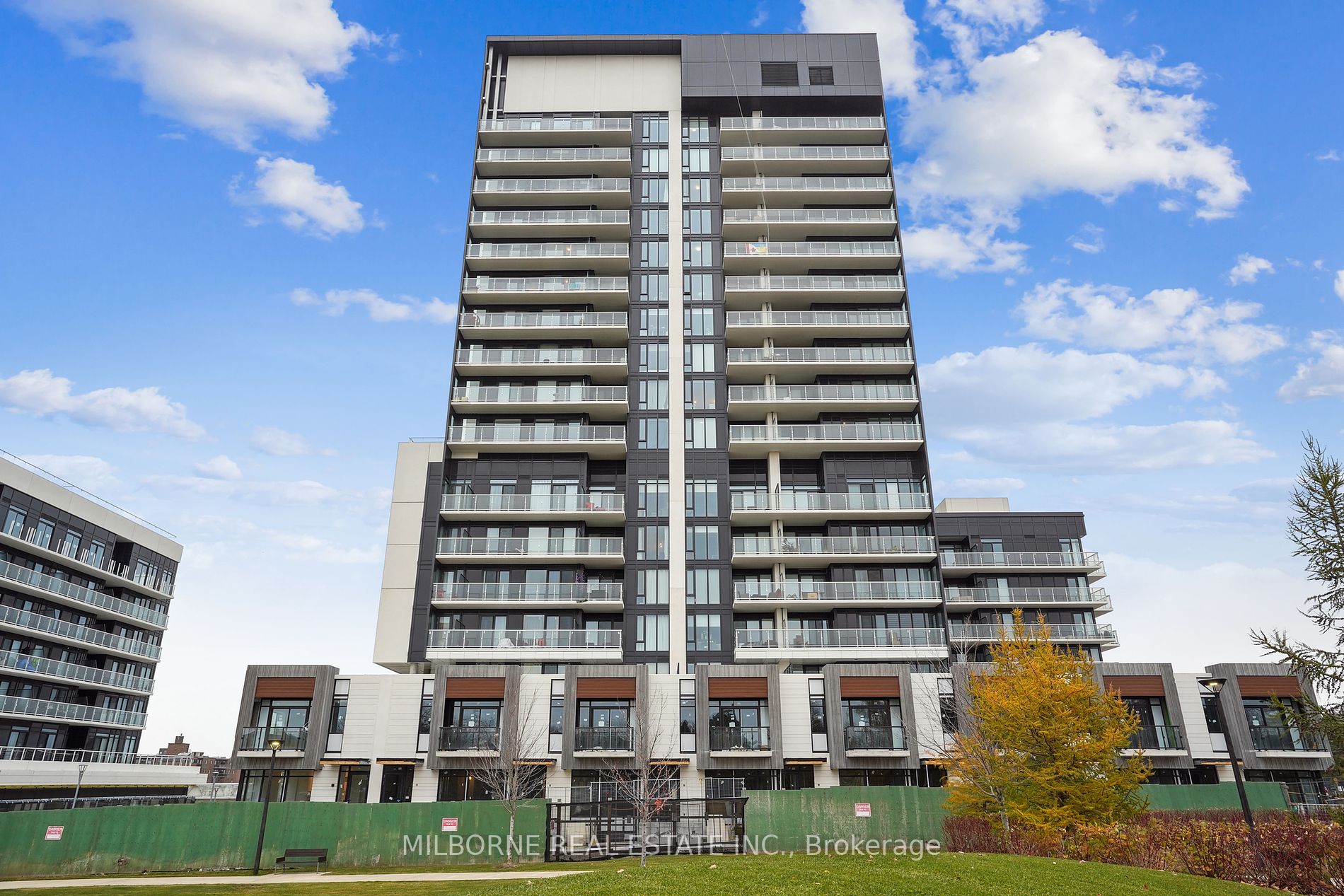Listed
216 – 50 O’Neill Rd Toronto $599,900 For Sale
50 O'Neill Rd For Sale
Property Tax amount not available
Unit 216
has North views
Property style is Apartment
Property is brand New
Maintenance Fees are $419.87 per month
Pets Allowed with some restrictions
About 50 O'Neill Rd
RODEO CONDOMINIUMS @ Shops at Don Mills: Maple Floor plan, 495sf - One Bed w/ spacious balcony. North View. Stunning architecture by the renowned firm of Hariri Pontarini and stylish interiors by award-winning Alessandro Munge set Rodeo Drive apart as an inspiring landmark in the Don Mills community. Set on a majestic podium, Rodeo Drive rises 32 and 16 floors and is marked by a striking black- and-white colour palette evocative of classic modernism. The towers offer panoramic views of downtown Toronto, Don Mills and the Bridle Path neighbourhood, with park-like vistas in every direction. Perforated metal screens, pre-cast panels and fritted white glass on the building facade speak to a contemporary design vocabulary. Connected to great shopping, fine dining, schools, parks, libraries and community centres. The TTC is at your doorstep offering fast connections to the Yonge/Bloor subway line and downtown. ONE PARKING SPOT INCLUDED. **EXTRAS** Integrated counter depth refrigerator, S/S slide in range with glass top, Builtin oven, Panelled multi cycle Dishwasher, S/S Microwave, Built-in hood fan vented to the exterior. Ceiling mounted lighting fixture. Stacked white washer/Dryer
Features
Concierge,
Gym,
Outdoor Pool,
Rooftop Deck/Garden,
Party/Meeting Room,
Included at 50 O'Neill Rd
Toronto
Electricity is not included
Air Conditioning is included
Building Insurance is included
Located near Don Mills/Lawrence
Owned Parking
Parking Type is Mutual
Ensuite Laundry included
Has an Elevator
Ensuite
Postal Code is M3C 0R2
MLS ID is C9396794
Heating is included
Water is not included
No locker included
Located in the Banbury-Don Mills area
Unit has Heat Pump
Gas Heating
AC Central Air system
This unit has an Terr Balcony
Located in Toronto
Listed for $599,900
No Basement
Concrete Exterior
Located near Don Mills/Lawrence
Has an Elevator
No Central Vacuum system
Postal Code is M3C 0R2
MLS ID is C9396794
No Fireplace included
Heat Pump
Gas Heating
AC Central Air
Underground Garage included
Located in the Banbury-Don Mills area
Zoning is Residential
Located in Toronto
Listed for $599,900
Located near Don Mills/Lawrence
Postal Code is M3C 0R2
MLS ID is C9396794
Located in the Banbury-Don Mills area
Zoning is Residential
Located in Toronto
Listed for $599,900
Listed
216 – 50 O’Neill Rd Toronto $599,900
50 O'Neill Rd For Sale
Property Tax amount not available
Unit 216
has North views
Property style is Apartment
Property is brand New
Maintenance Fees are $419.87 per month
Pets Allowed with some restrictions
Air Conditioning is included
Building Insurance is included
Heating is included
No locker included
Located near Don Mills/Lawrence
Owned Parking
Parking Type is Mutual
Ensuite Laundry included
Has an Elevator
Ensuite
Postal Code is M3C 0R2
MLS ID is C9396794
Located in the Banbury-Don Mills area
Unit has Heat Pump
Gas Heating
AC Central Air system
This unit has an Terr Balcony
Located in Toronto
Listed for $599,900
No Basement
Concrete Exterior
No Fireplace included
Heat Pump
Gas Heating
AC Central Air
Underground Garage included
Located near Don Mills/Lawrence
Has an Elevator
No Central Vacuum system
Postal Code is M3C 0R2
MLS ID is C9396794
Located in the Banbury-Don Mills area
Zoning is Residential
Located in Toronto
Listed for $599,900
Located near Don Mills/Lawrence
Postal Code is M3C 0R2
MLS ID is C9396794
Located in the Banbury-Don Mills area
Zoning is Residential
Located in Toronto
Listed for $599,900
Features
Concierge,
Gym,
Outdoor Pool,
Rooftop Deck/Garden,
Party/Meeting Room,
Listed
216 – 50 O’Neill Rd Toronto $599,900
50 O'Neill Rd For Sale
Property Tax amount not available
Unit 216
has North views
Property style is Apartment
Property is brand New
Maintenance Fees are $419.87 per month
Pets Allowed with some restrictions
Air Conditioning is included
Building Insurance is included
Heating is included
No locker included
Located near Don Mills/Lawrence
Owned Parking
Parking Type is Mutual
Ensuite Laundry included
Has an Elevator
Ensuite
Postal Code is M3C 0R2
MLS ID is C9396794
Located in the Banbury-Don Mills area
Unit has Heat Pump
Gas Heating
AC Central Air system
This unit has an Terr Balcony
Located in Toronto
Listed for $599,900
No Basement
Concrete Exterior
No Fireplace included
Heat Pump
Gas Heating
AC Central Air
Underground Garage included
Located near Don Mills/Lawrence
Has an Elevator
No Central Vacuum system
Postal Code is M3C 0R2
MLS ID is C9396794
Located in the Banbury-Don Mills area
Zoning is Residential
Located in Toronto
Listed for $599,900
Located near Don Mills/Lawrence
Postal Code is M3C 0R2
MLS ID is C9396794
Located in the Banbury-Don Mills area
Zoning is Residential
Located in Toronto
Listed for $599,900
Features
Concierge,
Gym,
Outdoor Pool,
Rooftop Deck/Garden,
Party/Meeting Room,
Recent News
Data courtesy of MILBORNE REAL ESTATE INC.. Disclaimer: UnityRE takes care in ensuring accurate information, however all content on this page should be used for reference purposes only. For questions or to verify any of the data, please send us a message.

















