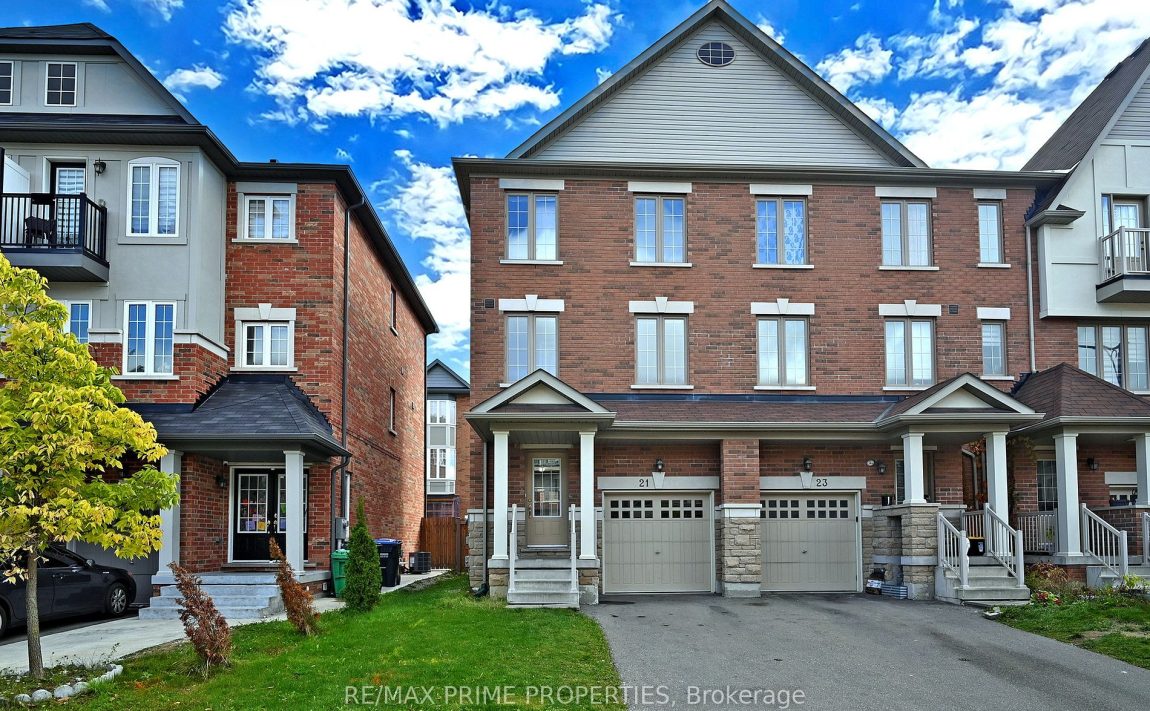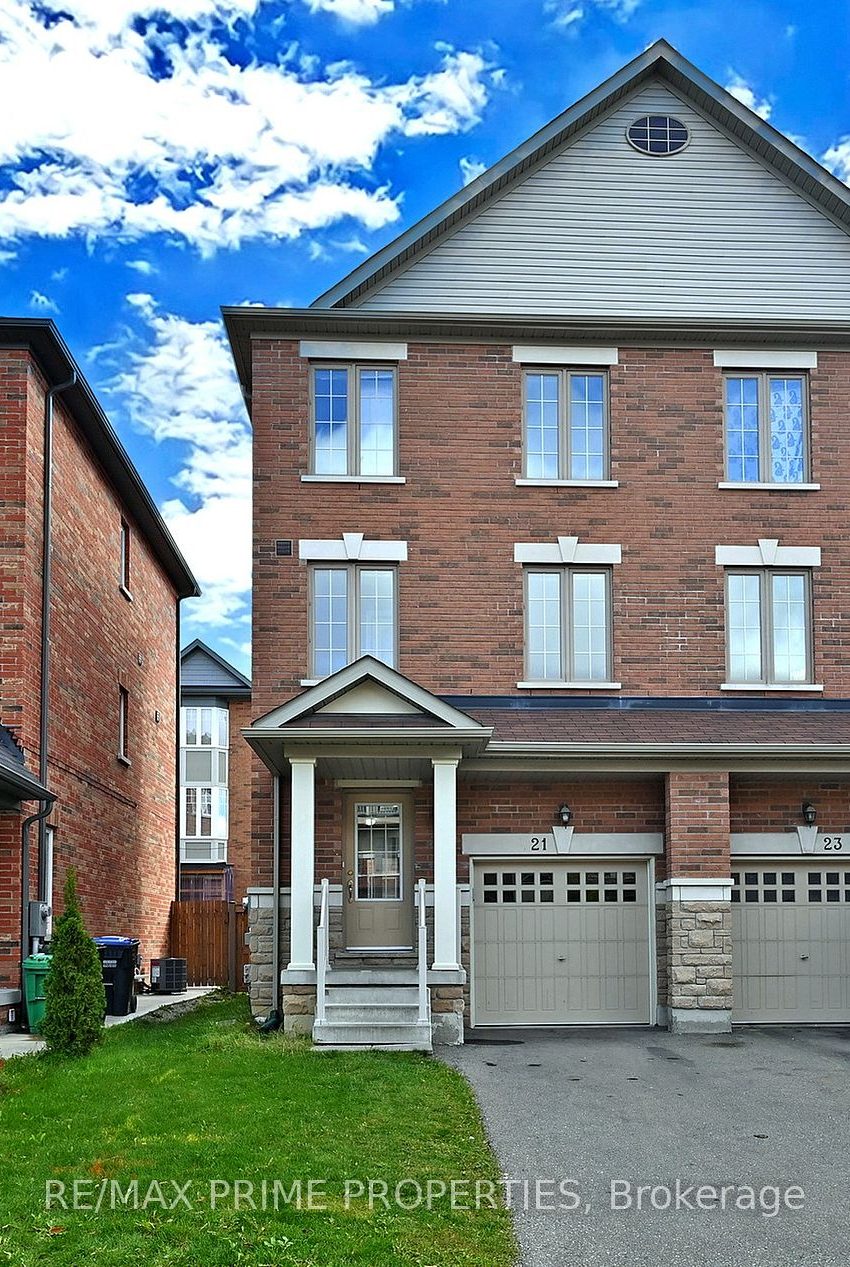Listed
21 Sprucewood Rd Brampton $799,000 For Sale
Predicted Price
1500-2000 Square Feet
Lot Size is 22.75 ft front x
77.10 ft depth
4
Bed
4 Bath
3.00 Parking Spaces
/ 0 Garage Parking
21 Sprucewood Rd For Sale
Property Taxes are $4748 per year
Front entry is on the South side of
Sprucewood
Rd
Property style is 3-Storey
Property is approximately 6-15 years old
Lot Size is 22.75 ft front x
77.10 ft depth
About 21 Sprucewood Rd
Bright, Spacious, Executive 4 bedroom END UNIT Townhome! FREEHOLD! NO Maintenance or POTL Fees! 9' Ceilings! No sidewalk for 3 Parking Spots! Freshly painted, professionally cleaned and meticulously maintained! NO CARPET Anywhere! Direct Exterior Access to your Private Backyard! Perfectly situated in the desirable Heart Lake East community!! Featuring 4 bedrooms and 4 bathrooms!! Tasteful finishes and large windows illuminating with natural lighting throughout. The 2nd floor open-concept layout features a modern kitchen with solid granite countertops and butterfly accents, a stylish backsplash, stainless steel appliances and a large breakfast area, perfect for entertaining or family meals. Enjoy the elegance of oak staircases, iron pickets, 9 ft ceilings, and laminate flooring throughout with the convenience of a completely clean, carpet-free home!! With direct garage access, no sidewalk!, a private backyard, and close proximity to the breath-taking Heart Lake Conservation Park, highway 410, Trinity Commons shopping, Brampton Civic hospital, Turnberry Golf Club, parks, nature trails, excellent schools, and more, this home has it all!!! Ideal for families or investors alike. Unlimited potential and Opportunity Awaits! Live AND Rent for additional income, Invest OR Simply Move in and ENJOY!
Features
Fenced Yard,
Golf,
Hospital,
Park,
Public Transit,
School
Included at 21 Sprucewood Rd
Brampton
Electricity is not included
Air Conditioning is not included
Building Insurance is not included
Located near Heartlake & Bovaird
There is no Elevator
Postal Code is L6Z 0J0
MLS ID is W12001171
Heating is not included
Water is not included
Located in the Heart Lake East area
Unit has Forced Air
Gas Heating
AC Central Air system
Located in Brampton
Listed for $799,000
No Pool
Full Basement
Brick Exterior
Municipal Water supply
Located near Heartlake & Bovaird
No Elevator
No Central Vacuum system
Postal Code is L6Z 0J0
MLS ID is W12001171
No Fireplace included
Forced Air
Gas Heating
AC Central Air
Attached Garage included
Located in the Heart Lake East area
Zoning is Residential
Located in Brampton
Listed for $799,000
Sanitation method is Sewers
Located near Heartlake & Bovaird
Water Supply is Municipal
Postal Code is L6Z 0J0
MLS ID is W12001171
Located in the Heart Lake East area
Zoning is Residential
Located in Brampton
Sanitation method is Sewers
Listed for $799,000
Listed
21 Sprucewood Rd Brampton $799,000
Predicted Price
1500-2000 Square Feet
Lot Size is 22.75 ft front x
77.10 ft depth
4
Bed
4 Bath
3.00 Parking Spaces
21 Sprucewood Rd For Sale
Property Taxes are $4748 per year
Front entry is on the South side of
Sprucewood
Rd
Property style is 3-Storey
Property is approximately 6-15 years old
Lot Size is 22.75 ft front x
77.10 ft depth
Located near Heartlake & Bovaird
There is no Elevator
Postal Code is L6Z 0J0
MLS ID is W12001171
Located in the Heart Lake East area
Unit has Forced Air
Gas Heating
AC Central Air system
Located in Brampton
Listed for $799,000
No Pool
Full Basement
Brick Exterior
Municipal Water supply
No Fireplace included
Forced Air
Gas Heating
AC Central Air
Attached Garage included
Located near Heartlake & Bovaird
No Elevator
No Central Vacuum system
Postal Code is L6Z 0J0
MLS ID is W12001171
Located in the Heart Lake East area
Zoning is Residential
Located in Brampton
Listed for $799,000
Sanitation method is Sewers
Located near Heartlake & Bovaird
Water Supply is Municipal
Postal Code is L6Z 0J0
MLS ID is W12001171
Located in the Heart Lake East area
Zoning is Residential
Located in Brampton
Sanitation method is Sewers
Listed for $799,000
Features
Fenced Yard,
Golf,
Hospital,
Park,
Public Transit,
School
Listed
21 Sprucewood Rd Brampton $799,000
Predicted Price
1500-2000 Square Feet
Lot Size is 22.75 ft front x
77.10 ft depth
4
Bed
4 Bath
3.00 Parking Spaces
21 Sprucewood Rd For Sale
Property Taxes are $4748 per year
Front entry is on the South side of
Sprucewood
Rd
Property style is 3-Storey
Property is approximately 6-15 years old
Lot Size is 22.75 ft front x
77.10 ft depth
Located near Heartlake & Bovaird
There is no Elevator
Postal Code is L6Z 0J0
MLS ID is W12001171
Located in the Heart Lake East area
Unit has Forced Air
Gas Heating
AC Central Air system
Located in Brampton
Listed for $799,000
No Pool
Full Basement
Brick Exterior
Municipal Water supply
No Fireplace included
Forced Air
Gas Heating
AC Central Air
Attached Garage included
Located near Heartlake & Bovaird
No Elevator
No Central Vacuum system
Postal Code is L6Z 0J0
MLS ID is W12001171
Located in the Heart Lake East area
Zoning is Residential
Located in Brampton
Listed for $799,000
Sanitation method is Sewers
Located near Heartlake & Bovaird
Water Supply is Municipal
Postal Code is L6Z 0J0
MLS ID is W12001171
Located in the Heart Lake East area
Zoning is Residential
Located in Brampton
Sanitation method is Sewers
Listed for $799,000
Features
Fenced Yard,
Golf,
Hospital,
Park,
Public Transit,
School
Recent News
Data courtesy of RE/MAX PRIME PROPERTIES. Disclaimer: UnityRE takes care in ensuring accurate information, however all content on this page should be used for reference purposes only. For questions or to verify any of the data, please send us a message.







