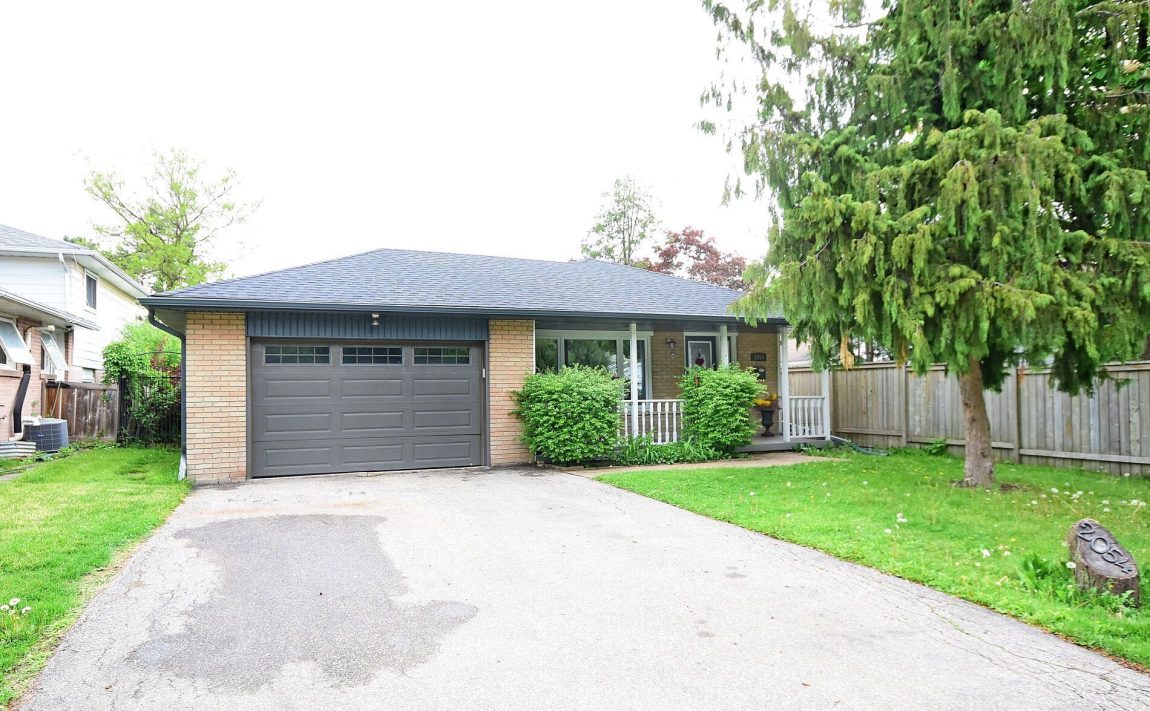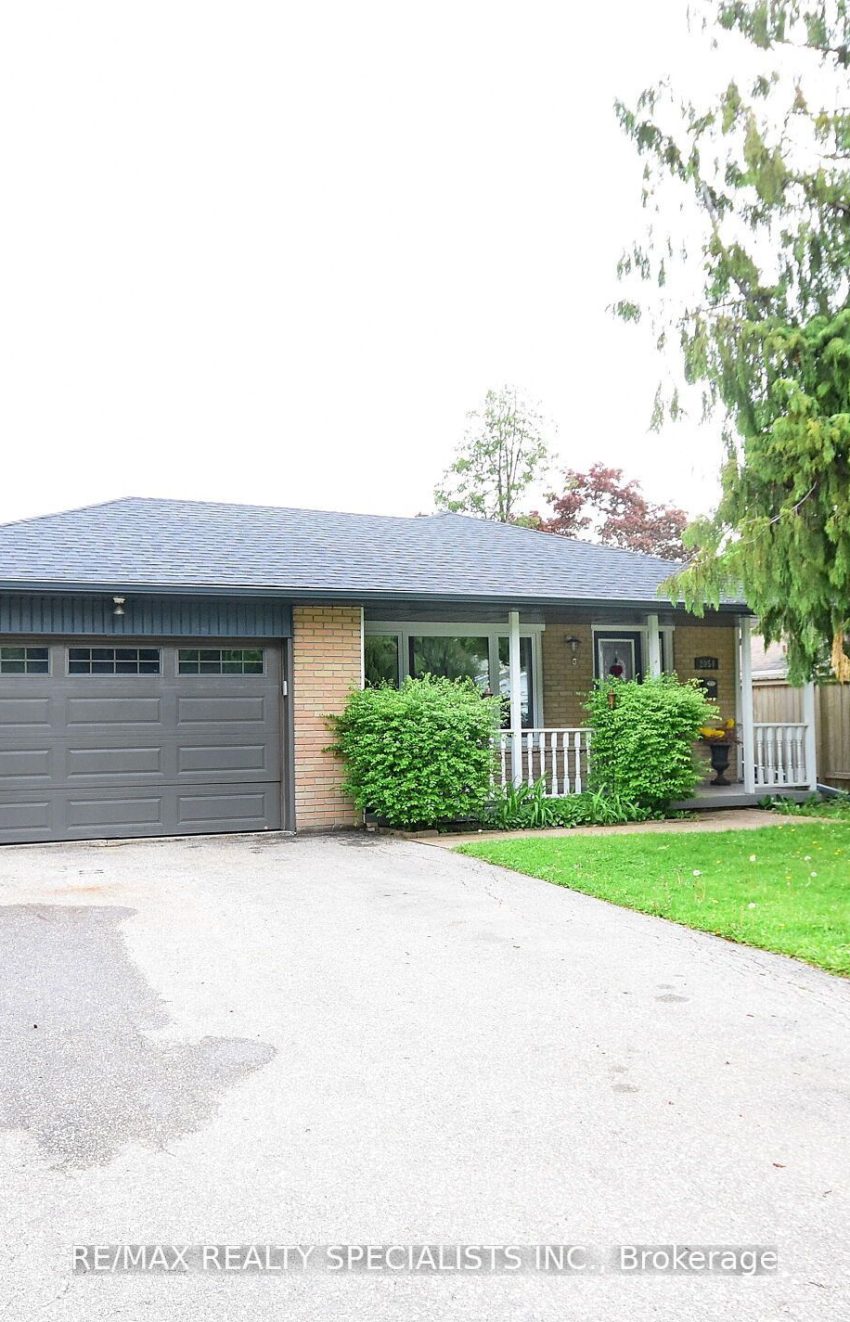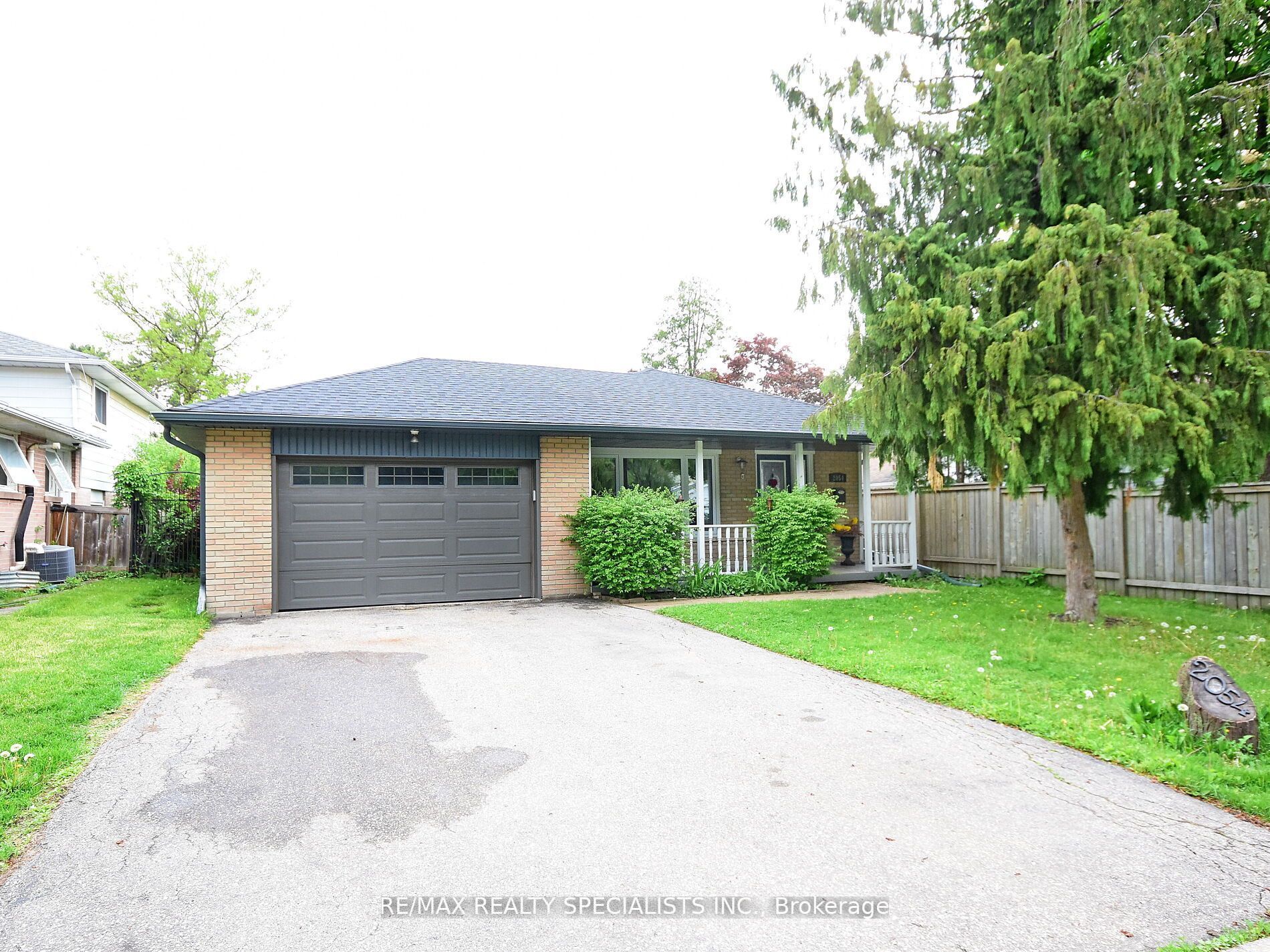Listed
2054 Davebrook Rd Mississauga $1,199,888 For Sale
Predicted Price
1500-2000 Square Feet
Lot Size is 51.27 ft front x
130.00 ft depth
4
Bed
2 Bath
3.00 Parking Spaces
/ 0 Garage Parking
2054 Davebrook Rd For Sale
Property Taxes are $6320 per year
Front entry is on the East side of
Davebrook
Rd
Property style is Backsplit 4
Property is approximately 31-50 years old
Lot Size is 51.27 ft front x
130.00 ft depth
About 2054 Davebrook Rd
Located in the desirable Clarkson neighbourhood of Mississauga, 2054 Davebrook Road offers a spacious and elegant living experience. This 4-bedroom, 2-bathroom detached bungalow backsplit providing ample room for families Open-Concept Design: The main floor boasts an open-concept layout, seamlessly connecting the living and dining areas, ideal for both daily living and entertaining. Family Room Addition: A significant family room addition features vaulted ceilings with skylights, rustic wooden beams, and a cozy gas fireplace. This space also offers a walkout to the backyard, enhancing indoor-outdoor living. Kitchen and Breakfast Area: The kitchen is equipped with stainless steel appliances and an eat-in area. Adjacent to the kitchen, the breakfast nook overlooks the family room and provides access to the patio, perfect for morning coffee. Family Room: The lower level family room is spacious, featuring a gas fireplace, creating a warm and inviting atmosphere. Fourth Bedroom: The fourth bedroom includes hardwood flooring, a double closet, and a two-piece bathroom, providing privacy and convenience. Basement: The finished basement offers additional living space, including a den and a playroom, both with laminate and broadloom flooring, respectively. Outdoor Access: The home features multiple walkouts to the backyard, enhancing the connection to outdoor spaces.
Features
Included at 2054 Davebrook Rd
Mississauga
Electricity is not included
Air Conditioning is not included
Building Insurance is not included
Located near Davebrook /Foxcroft
Fireplace is included
Postal Code is L5J 3M5
MLS ID is W12018271
Heating is not included
Water is not included
Located in the Clarkson area
Unit has Forced Air
Gas Heating
AC Central Air system
Located in Mississauga
Listed for $1,199,888
No Pool
Finished Basement
Brick Exterior
Municipal Water supply
Located near Davebrook /Foxcroft
No Central Vacuum system
Postal Code is L5J 3M5
MLS ID is W12018271
Fireplace included
Forced Air
Gas Heating
AC Central Air
Attached Garage included
Located in the Clarkson area
Located in Mississauga
Listed for $1,199,888
Sanitation method is Sewers
Located near Davebrook /Foxcroft
Water Supply is Municipal
Postal Code is L5J 3M5
MLS ID is W12018271
Located in the Clarkson area
Located in Mississauga
Sanitation method is Sewers
Listed for $1,199,888
Listed
2054 Davebrook Rd Mississauga $1,199,888
Predicted Price
1500-2000 Square Feet
Lot Size is 51.27 ft front x
130.00 ft depth
4
Bed
2 Bath
3.00 Parking Spaces
2054 Davebrook Rd For Sale
Property Taxes are $6320 per year
Front entry is on the East side of
Davebrook
Rd
Property style is Backsplit 4
Property is approximately 31-50 years old
Lot Size is 51.27 ft front x
130.00 ft depth
Located near Davebrook /Foxcroft
Fireplace is included
Postal Code is L5J 3M5
MLS ID is W12018271
Located in the Clarkson area
Unit has Forced Air
Gas Heating
AC Central Air system
Located in Mississauga
Listed for $1,199,888
No Pool
Finished Basement
Brick Exterior
Municipal Water supply
Fireplace included
Forced Air
Gas Heating
AC Central Air
Attached Garage included
Located near Davebrook /Foxcroft
No Central Vacuum system
Postal Code is L5J 3M5
MLS ID is W12018271
Located in the Clarkson area
Located in Mississauga
Listed for $1,199,888
Sanitation method is Sewers
Located near Davebrook /Foxcroft
Water Supply is Municipal
Postal Code is L5J 3M5
MLS ID is W12018271
Located in the Clarkson area
Located in Mississauga
Sanitation method is Sewers
Listed for $1,199,888
Features
Listed
2054 Davebrook Rd Mississauga $1,199,888
Predicted Price
1500-2000 Square Feet
Lot Size is 51.27 ft front x
130.00 ft depth
4
Bed
2 Bath
3.00 Parking Spaces
2054 Davebrook Rd For Sale
Property Taxes are $6320 per year
Front entry is on the East side of
Davebrook
Rd
Property style is Backsplit 4
Property is approximately 31-50 years old
Lot Size is 51.27 ft front x
130.00 ft depth
Located near Davebrook /Foxcroft
Fireplace is included
Postal Code is L5J 3M5
MLS ID is W12018271
Located in the Clarkson area
Unit has Forced Air
Gas Heating
AC Central Air system
Located in Mississauga
Listed for $1,199,888
No Pool
Finished Basement
Brick Exterior
Municipal Water supply
Fireplace included
Forced Air
Gas Heating
AC Central Air
Attached Garage included
Located near Davebrook /Foxcroft
No Central Vacuum system
Postal Code is L5J 3M5
MLS ID is W12018271
Located in the Clarkson area
Located in Mississauga
Listed for $1,199,888
Sanitation method is Sewers
Located near Davebrook /Foxcroft
Water Supply is Municipal
Postal Code is L5J 3M5
MLS ID is W12018271
Located in the Clarkson area
Located in Mississauga
Sanitation method is Sewers
Listed for $1,199,888
Features
Recent News
Data courtesy of RE/MAX REALTY SPECIALISTS INC.. Disclaimer: UnityRE takes care in ensuring accurate information, however all content on this page should be used for reference purposes only. For questions or to verify any of the data, please send us a message.













































