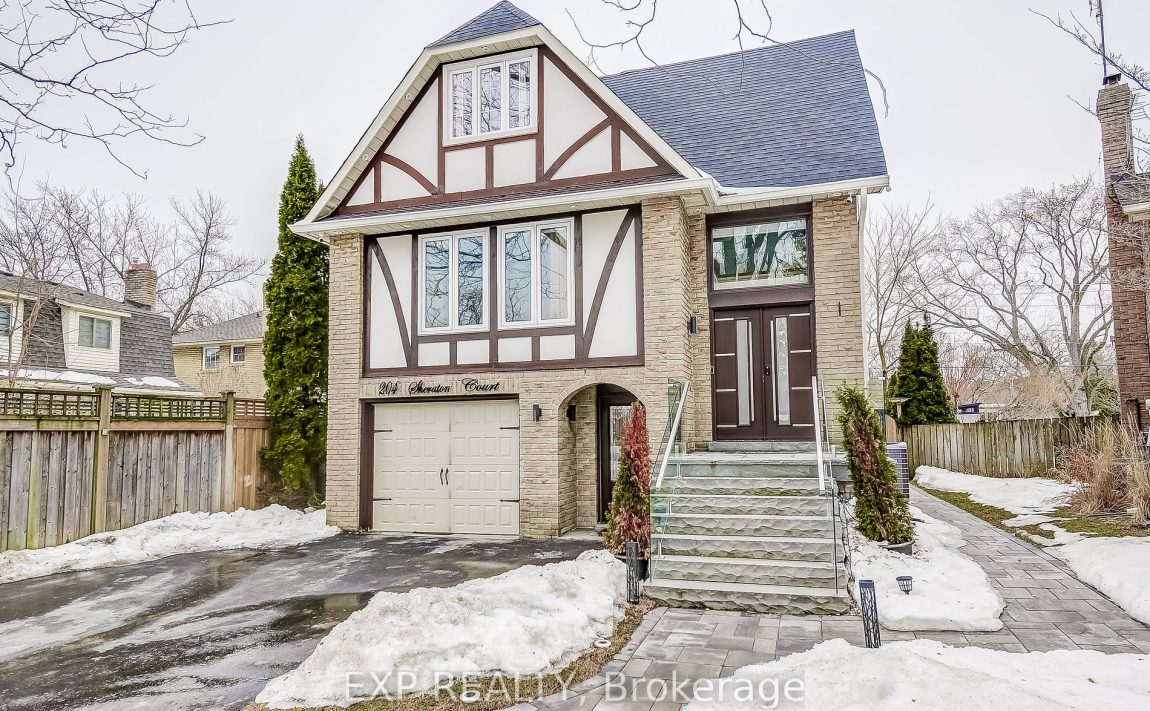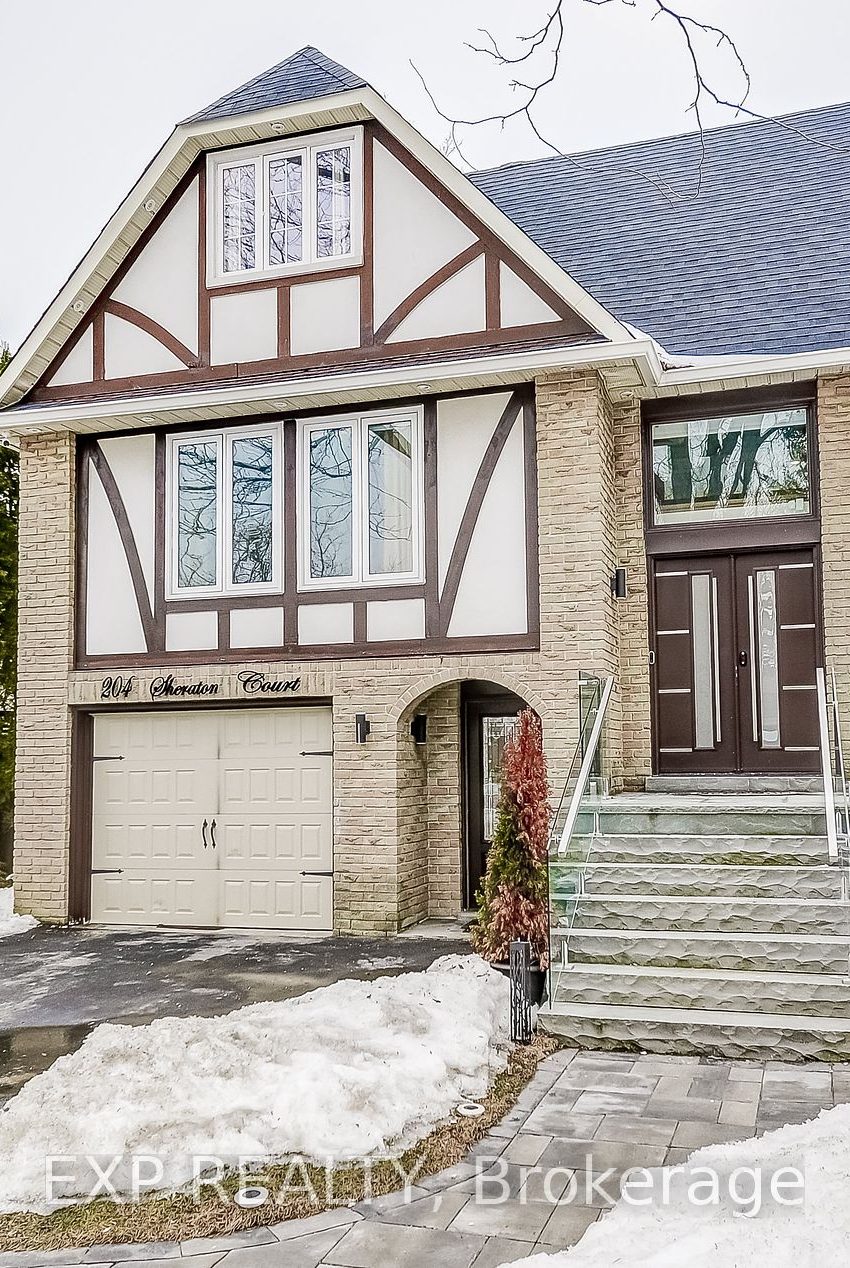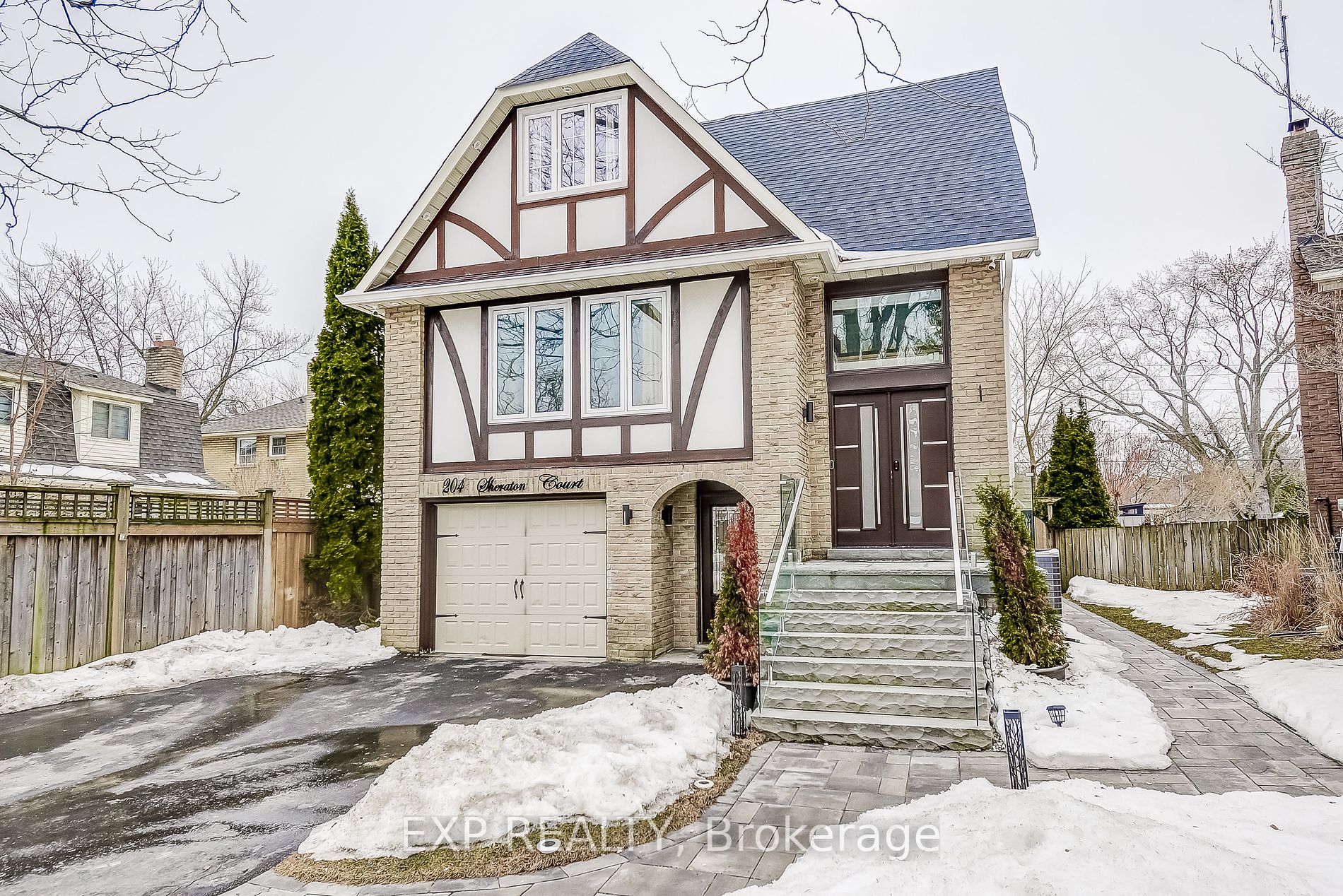Listed
204 Sheraton Crt Oakville $1,599,000 For Sale
Predicted Price
2000-2500 Square Feet
Lot Size is 41.60 ft front x
109.71 ft depth
3
Bed
4 Bath
5.00 Parking Spaces
/ 0 Garage Parking
204 Sheraton Crt For Sale
Property Taxes are $5650 per year
Front entry is on the South side of
Sheraton
Crt
Property style is 2-Storey
Property age unavailable: Contact us for details
Lot Size is 41.60 ft front x
109.71 ft depth
About 204 Sheraton Crt
Ravishing 3+1 Bedroom Detached Home in Bronte West Fully Renovated & Move-In Ready! Nestled on a quiet, family-friendly court in the highly desirable Bronte West neighbourhood, this meticulously upgraded 3+1 bedroom, 4-bathroom home offers 2,530 Sqft of total living space combining modern luxury and unparalleled convenience. Just steps from Lake Ontario, Bronte Harbour, parks, top-rated schools, fine dining, and shopping, this home is a rare find.With $350K+ invested in upgrades, every detail has been thoughtfully enhanced. The exterior features a new roof (2023), leaf gutter protection, natural stone steps, interlock front entrance, extended asphalt driveway, elegant glass railings, and a custom steel-wood double front door. Inside, the home is illuminated by over 100+ pot lights and offers Wi-Fi-enabled smart switches, security cameras, motorized zebra blinds, custom closets, crown molding, and fingerprint locks.The main floor boasts modern 7-inch wide wooden flooring, while the kitchen and both entrances showcase elegant 4x2 tiles. The chefs dream kitchen features high-end wood cabinetry, a waterfall island, a coffee station pantry, and premium appliances, including a Bosch dishwasher (2023). A city-approved metal beam ensures an open-concept layout, perfect for entertaining. The custom glass showers in each bathroom are fitted with luxurious 5-in-1 shower panels, and the powder room has been redesigned for a sleek, modern feel.The walk-in Lower level with a separate entrance offers great potential for an in-law suite or rental unit, featuring a new custom steel-wood door for added security. The garage is fully equipped with custom storage, an EV charger, and a Wi-Fi-enabled garage opener.Step outside to the beautifully landscaped backyard, where a wooden deck has been added to cover the Jacuzzi tub, creating a private retreat perfect for relaxation.A turn-key home in a prime Oakville location don't miss this incredible opportunity!
Features
Cul De Sac,
Fenced Yard,
Lake/Pond,
Park,
School,
School Bus Route
Included at 204 Sheraton Crt
Oakville
Electricity is not included
Air Conditioning is not included
Building Insurance is not included
Located near Lakeshore Rd W And Mississauga St
Fireplace is included
There is no Elevator
Postal Code is L6L 5N3
MLS ID is W12016076
Heating is not included
Water is not included
Located in the 1001 - BR Bronte area
Unit has Forced Air
Gas Heating
AC Central Air system
Located in Oakville
Listed for $1,599,000
No Pool
Finished Basement
Brick Exterior
Municipal Water supply
Located near Lakeshore Rd W And Mississauga St
No Elevator
No Central Vacuum system
Postal Code is L6L 5N3
MLS ID is W12016076
Fireplace included
Forced Air
Gas Heating
AC Central Air
Built-In Garage included
Located in the 1001 - BR Bronte area
Located in Oakville
Listed for $1,599,000
Sanitation method is Sewers
Located near Lakeshore Rd W And Mississauga St
Water Supply is Municipal
Postal Code is L6L 5N3
MLS ID is W12016076
Located in the 1001 - BR Bronte area
Located in Oakville
Sanitation method is Sewers
Listed for $1,599,000
Listed
204 Sheraton Crt Oakville $1,599,000
Predicted Price
2000-2500 Square Feet
Lot Size is 41.60 ft front x
109.71 ft depth
3
Bed
4 Bath
5.00 Parking Spaces
204 Sheraton Crt For Sale
Property Taxes are $5650 per year
Front entry is on the South side of
Sheraton
Crt
Property style is 2-Storey
Property age unavailable: Contact us for details
Lot Size is 41.60 ft front x
109.71 ft depth
Located near Lakeshore Rd W And Mississauga St
Fireplace is included
There is no Elevator
Postal Code is L6L 5N3
MLS ID is W12016076
Located in the 1001 - BR Bronte area
Unit has Forced Air
Gas Heating
AC Central Air system
Located in Oakville
Listed for $1,599,000
No Pool
Finished Basement
Brick Exterior
Municipal Water supply
Fireplace included
Forced Air
Gas Heating
AC Central Air
Built-In Garage included
Located near Lakeshore Rd W And Mississauga St
No Elevator
No Central Vacuum system
Postal Code is L6L 5N3
MLS ID is W12016076
Located in the 1001 - BR Bronte area
Located in Oakville
Listed for $1,599,000
Sanitation method is Sewers
Located near Lakeshore Rd W And Mississauga St
Water Supply is Municipal
Postal Code is L6L 5N3
MLS ID is W12016076
Located in the 1001 - BR Bronte area
Located in Oakville
Sanitation method is Sewers
Listed for $1,599,000
Features
Cul De Sac,
Fenced Yard,
Lake/Pond,
Park,
School,
School Bus Route
Listed
204 Sheraton Crt Oakville $1,599,000
Predicted Price
2000-2500 Square Feet
Lot Size is 41.60 ft front x
109.71 ft depth
3
Bed
4 Bath
5.00 Parking Spaces
204 Sheraton Crt For Sale
Property Taxes are $5650 per year
Front entry is on the South side of
Sheraton
Crt
Property style is 2-Storey
Property age unavailable: Contact us for details
Lot Size is 41.60 ft front x
109.71 ft depth
Located near Lakeshore Rd W And Mississauga St
Fireplace is included
There is no Elevator
Postal Code is L6L 5N3
MLS ID is W12016076
Located in the 1001 - BR Bronte area
Unit has Forced Air
Gas Heating
AC Central Air system
Located in Oakville
Listed for $1,599,000
No Pool
Finished Basement
Brick Exterior
Municipal Water supply
Fireplace included
Forced Air
Gas Heating
AC Central Air
Built-In Garage included
Located near Lakeshore Rd W And Mississauga St
No Elevator
No Central Vacuum system
Postal Code is L6L 5N3
MLS ID is W12016076
Located in the 1001 - BR Bronte area
Located in Oakville
Listed for $1,599,000
Sanitation method is Sewers
Located near Lakeshore Rd W And Mississauga St
Water Supply is Municipal
Postal Code is L6L 5N3
MLS ID is W12016076
Located in the 1001 - BR Bronte area
Located in Oakville
Sanitation method is Sewers
Listed for $1,599,000
Features
Cul De Sac,
Fenced Yard,
Lake/Pond,
Park,
School,
School Bus Route
Recent News
Data courtesy of EXP REALTY. Disclaimer: UnityRE takes care in ensuring accurate information, however all content on this page should be used for reference purposes only. For questions or to verify any of the data, please send us a message.








