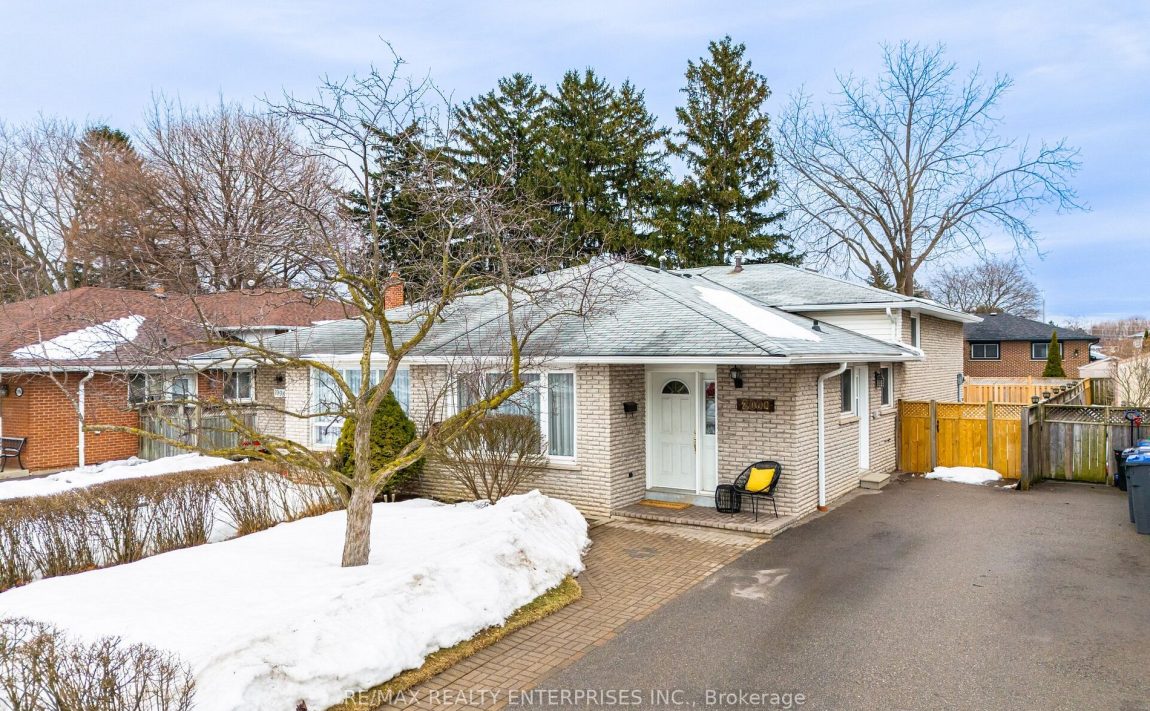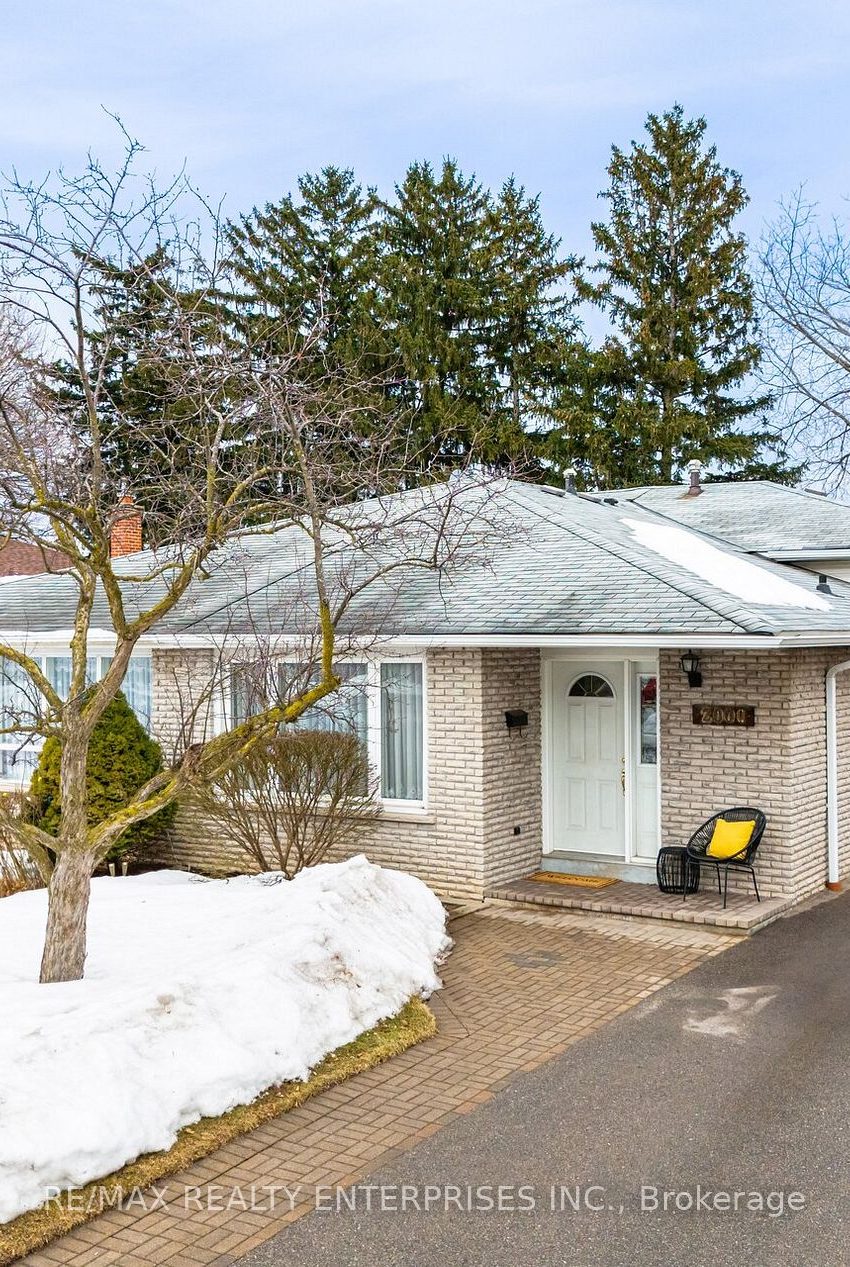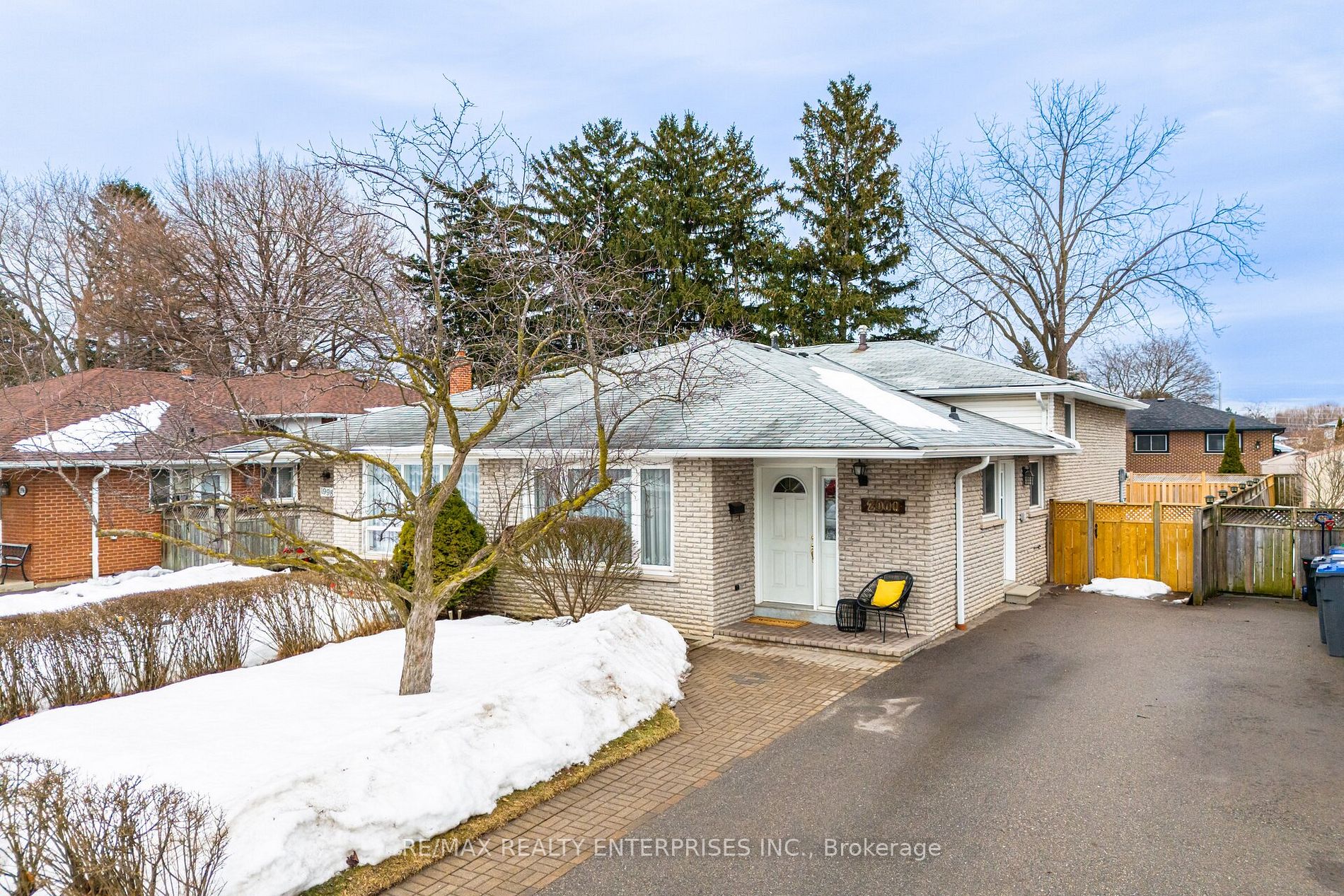Listed
2000 Silverberry Cres Mississauga $963,999 For Sale
Predicted Price
1100-1500 Square Feet
Lot Size is 29.48 ft front x
126.57 ft depth
3
Bed
2 Bath
3.00 Parking Spaces
/ 0 Garage Parking
2000 Silverberry Cres For Sale
Property Taxes are $4582 per year
Front entry is on the South side of
Silverberry
Cres
Property style is Backsplit 3
Property age unavailable: Contact us for details
Lot Size is 29.48 ft front x
126.57 ft depth
About 2000 Silverberry Cres
**Charming 3+2 Bedroom Semi-Detached in Coveted Clarkson** Welcome to this beautifully maintained 3+2 bed, 2-bath semi-detached home, ideally located on a quiet crescent in the heart of one of the city's most desirable neighborhoods. Thoughtfully cared for over the years, this three-level backsplit home offers a warm and inviting space, perfect for families looking to settle in a fantastic community. Step inside to a bright, spacious living room, where cozy broadloom covers hardwood to add warmth and comfort. The open-concept layout flows effortlessly into the dining area, creating an ideal space for entertaining. The updated kitchen is a true highlight, featuring modern cabinetry, sleek quartz countertops, and custom-fit bench seating - a cozy spot perfect for casual dining. The beautifully renovated 4-piece bathroom adds a touch of elegance to the upper level. Three well-sized bedrooms upstairs offer ample closet space and large windows that bring in plenty of natural light. The lower level provides even more living space, with a generous family room, two additional bedrooms, a second bathroom, a convenient laundry area, and an extra crawl space for storage. Whether for guests, a home office, or additional family members, this space adds great flexibility. Step outside to the deep, fenced backyard, offering plenty of green space for entertaining, gardening, or private family time. Whether hosting a summer BBQ or enjoying a quiet evening under the stars, this outdoor retreat is truly special. The private driveway fits up to three cars, ensuring everyday convenience.Perfectly situated just minutes from Lakeshore Road West, top-rated schools, beautiful parks, and the lakefront, this home offers the best of Clarkson living. Commuters will appreciate the quick access to highways and the Clarkson GO station, with express trains to Union Station. This is a wonderful opportunity to join a vibrant, family-friendly community in a home that has been lovingly maintained.
Features
Fenced Yard,
Park,
Place Of Worship,
Public Transit,
School,
Included at 2000 Silverberry Cres
Mississauga
Electricity is not included
Air Conditioning is not included
Building Insurance is not included
Located near Lakeshore Road W and Southdown Road
Postal Code is L5J 1C9
MLS ID is W12006092
Heating is not included
Water is not included
Located in the Clarkson area
Unit has Forced Air
Gas Heating
AC Central Air system
Located in Mississauga
Listed for $963,999
No Pool
Finished Basement
Brick Exterior
Municipal Water supply
Located near Lakeshore Road W and Southdown Road
No Central Vacuum system
Postal Code is L5J 1C9
MLS ID is W12006092
No Fireplace included
Forced Air
Gas Heating
AC Central Air
No Garage included
Located in the Clarkson area
Located in Mississauga
Listed for $963,999
Sanitation method is Sewers
Located near Lakeshore Road W and Southdown Road
Water Supply is Municipal
Postal Code is L5J 1C9
MLS ID is W12006092
Located in the Clarkson area
Located in Mississauga
Sanitation method is Sewers
Listed for $963,999
Listed
2000 Silverberry Cres Mississauga $963,999
Predicted Price
1100-1500 Square Feet
Lot Size is 29.48 ft front x
126.57 ft depth
3
Bed
2 Bath
3.00 Parking Spaces
2000 Silverberry Cres For Sale
Property Taxes are $4582 per year
Front entry is on the South side of
Silverberry
Cres
Property style is Backsplit 3
Property age unavailable: Contact us for details
Lot Size is 29.48 ft front x
126.57 ft depth
Located near Lakeshore Road W and Southdown Road
Postal Code is L5J 1C9
MLS ID is W12006092
Located in the Clarkson area
Unit has Forced Air
Gas Heating
AC Central Air system
Located in Mississauga
Listed for $963,999
No Pool
Finished Basement
Brick Exterior
Municipal Water supply
No Fireplace included
Forced Air
Gas Heating
AC Central Air
No Garage included
Located near Lakeshore Road W and Southdown Road
No Central Vacuum system
Postal Code is L5J 1C9
MLS ID is W12006092
Located in the Clarkson area
Located in Mississauga
Listed for $963,999
Sanitation method is Sewers
Located near Lakeshore Road W and Southdown Road
Water Supply is Municipal
Postal Code is L5J 1C9
MLS ID is W12006092
Located in the Clarkson area
Located in Mississauga
Sanitation method is Sewers
Listed for $963,999
Features
Fenced Yard,
Park,
Place Of Worship,
Public Transit,
School,
Listed
2000 Silverberry Cres Mississauga $963,999
Predicted Price
1100-1500 Square Feet
Lot Size is 29.48 ft front x
126.57 ft depth
3
Bed
2 Bath
3.00 Parking Spaces
2000 Silverberry Cres For Sale
Property Taxes are $4582 per year
Front entry is on the South side of
Silverberry
Cres
Property style is Backsplit 3
Property age unavailable: Contact us for details
Lot Size is 29.48 ft front x
126.57 ft depth
Located near Lakeshore Road W and Southdown Road
Postal Code is L5J 1C9
MLS ID is W12006092
Located in the Clarkson area
Unit has Forced Air
Gas Heating
AC Central Air system
Located in Mississauga
Listed for $963,999
No Pool
Finished Basement
Brick Exterior
Municipal Water supply
No Fireplace included
Forced Air
Gas Heating
AC Central Air
No Garage included
Located near Lakeshore Road W and Southdown Road
No Central Vacuum system
Postal Code is L5J 1C9
MLS ID is W12006092
Located in the Clarkson area
Located in Mississauga
Listed for $963,999
Sanitation method is Sewers
Located near Lakeshore Road W and Southdown Road
Water Supply is Municipal
Postal Code is L5J 1C9
MLS ID is W12006092
Located in the Clarkson area
Located in Mississauga
Sanitation method is Sewers
Listed for $963,999
Features
Fenced Yard,
Park,
Place Of Worship,
Public Transit,
School,
Recent News
Data courtesy of RE/MAX REALTY ENTERPRISES INC.. Disclaimer: UnityRE takes care in ensuring accurate information, however all content on this page should be used for reference purposes only. For questions or to verify any of the data, please send us a message.








