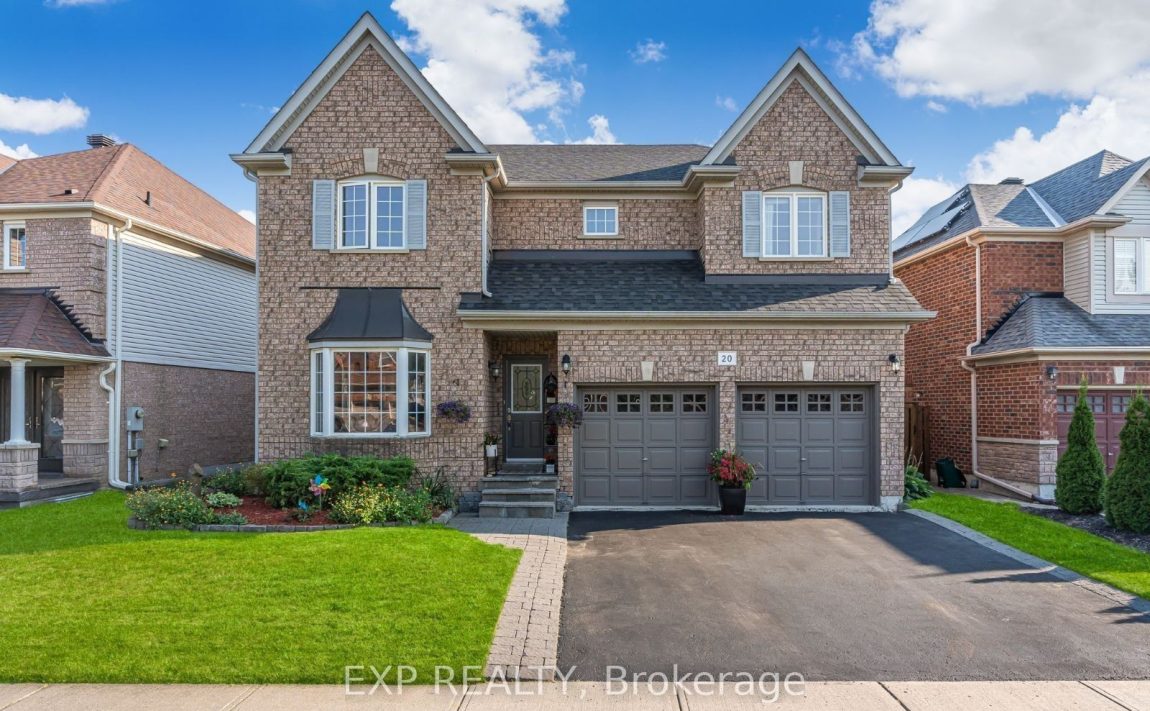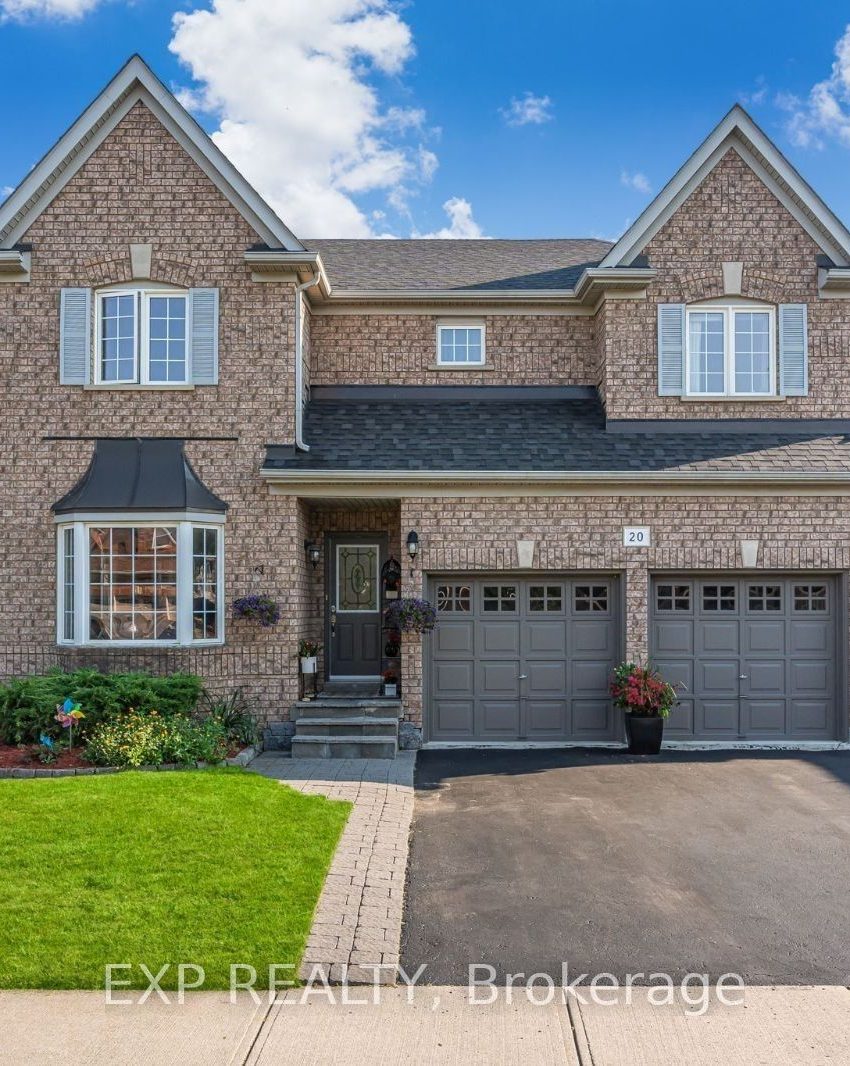Listed
20 Willoughby Way Halton Hills $1,389,900 For Sale
Predicted Price
2500-3000 Square Feet
Lot Size is 52.66 ft front x
93.01 ft depth
4
Bed
4 Bath
4.00 Parking Spaces
/ 0 Garage Parking
20 Willoughby Way For Sale
Property Taxes are $6052 per year
Front entry is on the South side of
Willoughby
Way
Property style is 2-Storey
Property is approximately 16-30 years old
Lot Size is 52.66 ft front x
93.01 ft depth
About 20 Willoughby Way
**Watch Virtual Tour** Must-See! Welcome to 20 Willoughby Way, a 4+1-bedroom, 4-bathroom home in the desirable Stewart's Mill community. With 2,774 sq. ft. of thoughtfully designed space, this home features hardwood floors, crown moulding, pot lights, and 9-ft ceilings on the main floor. The kitchen offers granite countertops, a breakfast bar, and stainless steel appliances, making it a great space for cooking and gathering. Upstairs, you'll find spacious bedrooms with double closets, a versatile 11x10 loft, and updated washrooms with quartz countertops. The finished 1,100 sq. ft. basement (Approx) provides extra space for a rec room, home gym, or office, plus cold storage. Step outside to a large deck, perfect for outdoor entertaining or relaxing. Located minutes from top-rated schools, parks, trails, golf courses, the hospital, all amenities, the GO station and so much more, this home is move-in ready and offers the best of Stewart's Mill living. Book your private showing today!
Features
Golf,
Hospital,
Library,
Park,
Place Of Worship,
School
Included at 20 Willoughby Way
Halton Hills
Electricity is not included
Air Conditioning is not included
Building Insurance is not included
Located near 15th Sideroad / Main St.
Fireplace is included
Postal Code is L7G 6C4
MLS ID is W11990925
Heating is not included
Water is not included
Located in the Georgetown area
Unit has Forced Air
Gas Heating
AC Central Air system
Located in Halton Hills
Listed for $1,389,900
No Pool
Finished Basement
Brick Exterior
Municipal Water supply
Located near 15th Sideroad / Main St.
No Central Vacuum system
Postal Code is L7G 6C4
MLS ID is W11990925
Fireplace included
Forced Air
Gas Heating
AC Central Air
Built-In Garage included
Located in the Georgetown area
Located in Halton Hills
Listed for $1,389,900
Sanitation method is Sewers
Located near 15th Sideroad / Main St.
Water Supply is Municipal
Postal Code is L7G 6C4
MLS ID is W11990925
Located in the Georgetown area
Located in Halton Hills
Sanitation method is Sewers
Listed for $1,389,900
Listed
20 Willoughby Way Halton Hills $1,389,900
Predicted Price
2500-3000 Square Feet
Lot Size is 52.66 ft front x
93.01 ft depth
4
Bed
4 Bath
4.00 Parking Spaces
20 Willoughby Way For Sale
Property Taxes are $6052 per year
Front entry is on the South side of
Willoughby
Way
Property style is 2-Storey
Property is approximately 16-30 years old
Lot Size is 52.66 ft front x
93.01 ft depth
Located near 15th Sideroad / Main St.
Fireplace is included
Postal Code is L7G 6C4
MLS ID is W11990925
Located in the Georgetown area
Unit has Forced Air
Gas Heating
AC Central Air system
Located in Halton Hills
Listed for $1,389,900
No Pool
Finished Basement
Brick Exterior
Municipal Water supply
Fireplace included
Forced Air
Gas Heating
AC Central Air
Built-In Garage included
Located near 15th Sideroad / Main St.
No Central Vacuum system
Postal Code is L7G 6C4
MLS ID is W11990925
Located in the Georgetown area
Located in Halton Hills
Listed for $1,389,900
Sanitation method is Sewers
Located near 15th Sideroad / Main St.
Water Supply is Municipal
Postal Code is L7G 6C4
MLS ID is W11990925
Located in the Georgetown area
Located in Halton Hills
Sanitation method is Sewers
Listed for $1,389,900
Features
Golf,
Hospital,
Library,
Park,
Place Of Worship,
School
Listed
20 Willoughby Way Halton Hills $1,389,900
Predicted Price
2500-3000 Square Feet
Lot Size is 52.66 ft front x
93.01 ft depth
4
Bed
4 Bath
4.00 Parking Spaces
20 Willoughby Way For Sale
Property Taxes are $6052 per year
Front entry is on the South side of
Willoughby
Way
Property style is 2-Storey
Property is approximately 16-30 years old
Lot Size is 52.66 ft front x
93.01 ft depth
Located near 15th Sideroad / Main St.
Fireplace is included
Postal Code is L7G 6C4
MLS ID is W11990925
Located in the Georgetown area
Unit has Forced Air
Gas Heating
AC Central Air system
Located in Halton Hills
Listed for $1,389,900
No Pool
Finished Basement
Brick Exterior
Municipal Water supply
Fireplace included
Forced Air
Gas Heating
AC Central Air
Built-In Garage included
Located near 15th Sideroad / Main St.
No Central Vacuum system
Postal Code is L7G 6C4
MLS ID is W11990925
Located in the Georgetown area
Located in Halton Hills
Listed for $1,389,900
Sanitation method is Sewers
Located near 15th Sideroad / Main St.
Water Supply is Municipal
Postal Code is L7G 6C4
MLS ID is W11990925
Located in the Georgetown area
Located in Halton Hills
Sanitation method is Sewers
Listed for $1,389,900
Features
Golf,
Hospital,
Library,
Park,
Place Of Worship,
School
Recent News
Data courtesy of EXP REALTY. Disclaimer: UnityRE takes care in ensuring accurate information, however all content on this page should be used for reference purposes only. For questions or to verify any of the data, please send us a message.







