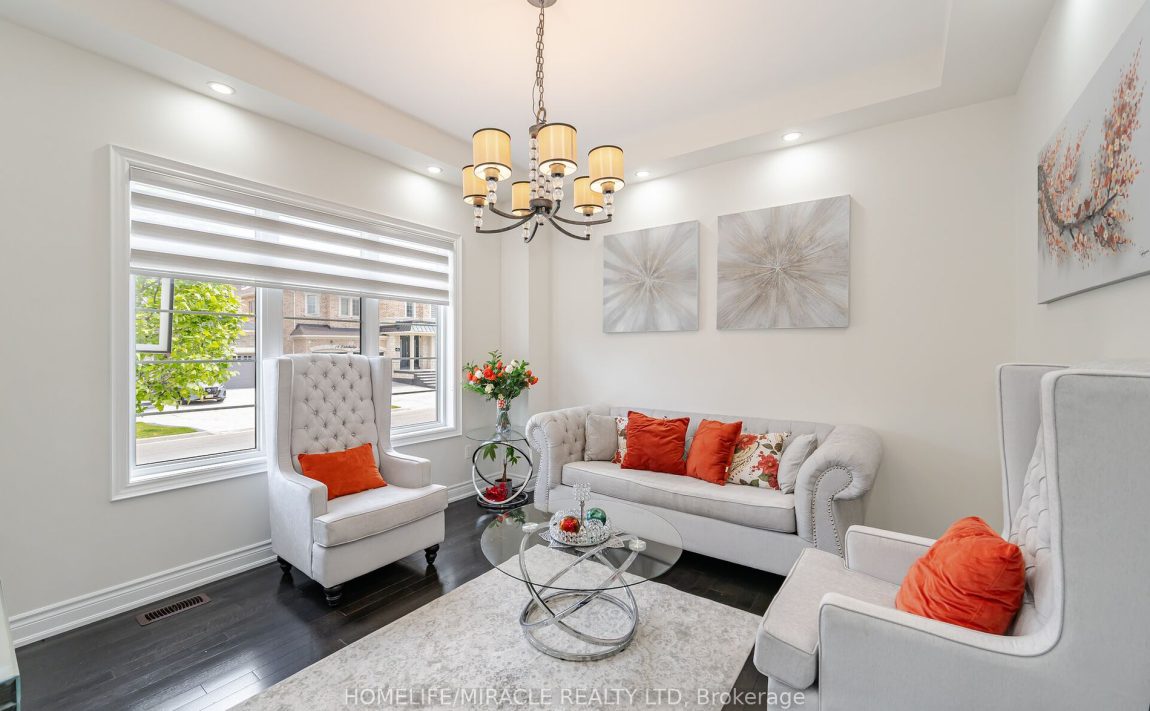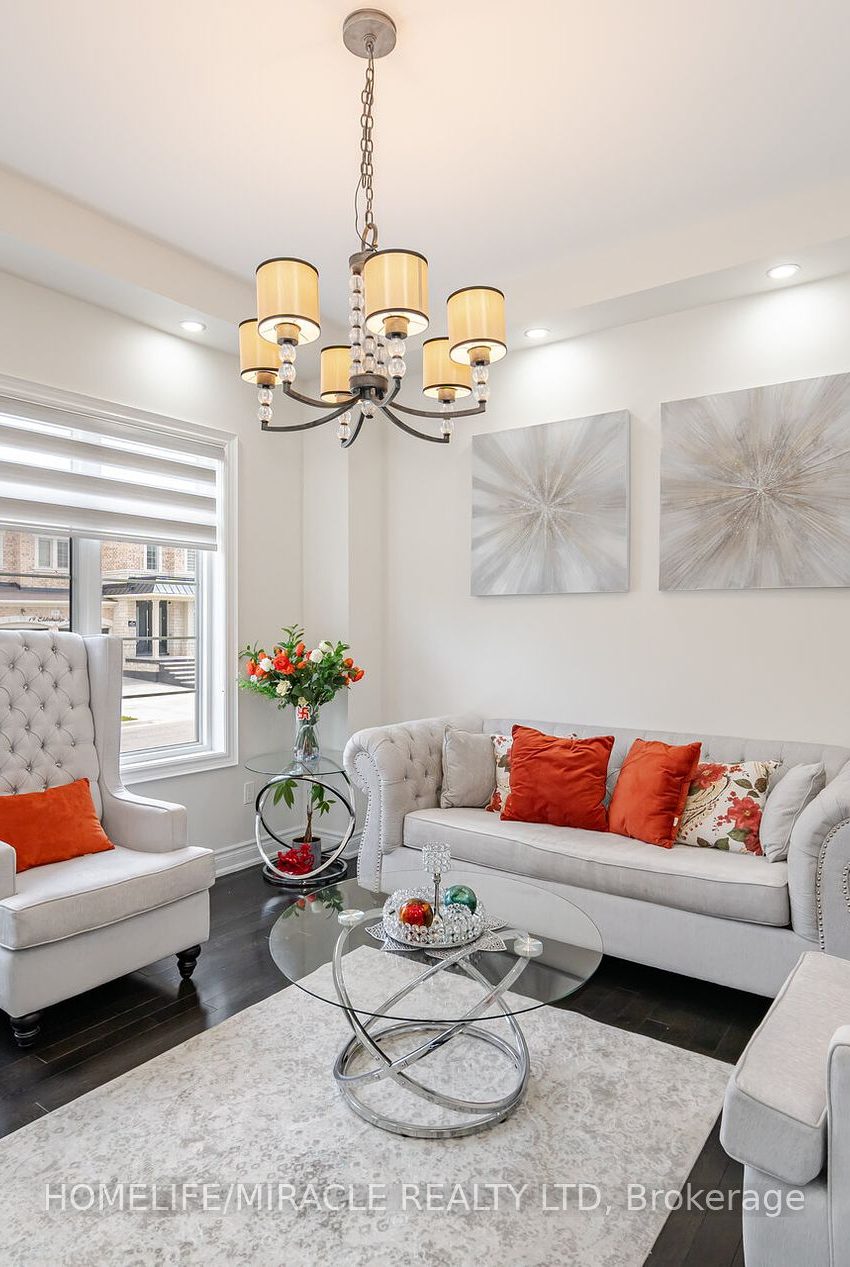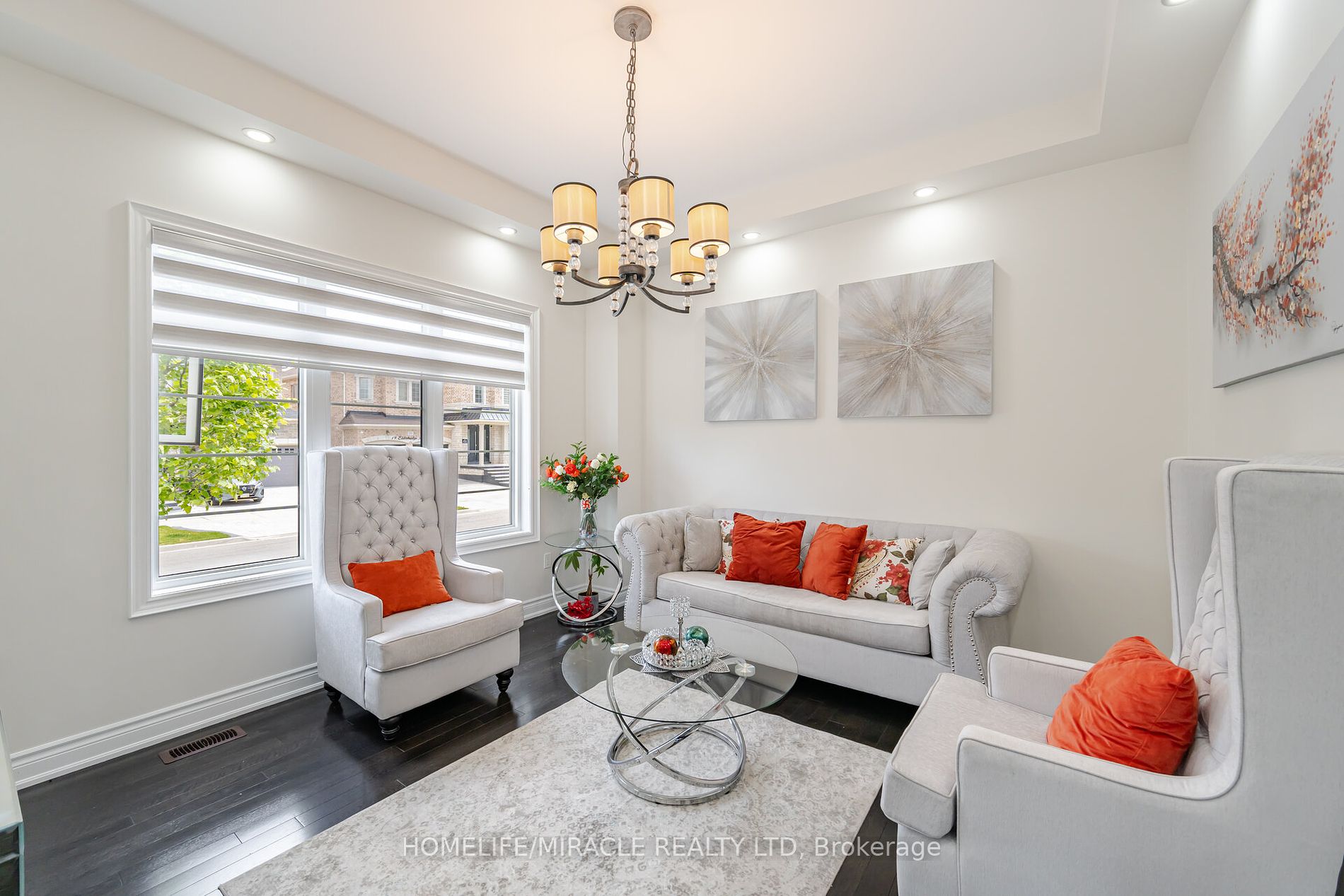Listed
20 Elderbridge Rd Brampton $1,875,000 For Sale
Predicted Price
3500-5000 Square Feet
Lot Size is 70.00 ft front x
90.34 ft depth
4
Bed
6 Bath
6.00 Parking Spaces
/ 0 Garage Parking
20 Elderbridge Rd For Sale
Property Taxes are $11390 per year
Front entry is on the North side of
Elderbridge
Rd
Property style is 2-Storey
Property is approximately 6-15 years old
Lot Size is 70.00 ft front x
90.34 ft depth
About 20 Elderbridge Rd
This stunning property boasts a total of 5,500 sq. ft. of living space, including all above grade square footage! 4+2 bedroom, 6 bathroom modern home. Enjoy the convenience of an additional kitchen with a side entrance, a cozy sunroom on the backyard patio, and a serene retreat room on the second floor. With 10-foot ceilings on the main floor and 9-foot ceilings on the second level, and hardwood all over, this home feels incredibly spacious. This beautifully renovated home, boasting over $200,000 in upgrades, includes a finished backyard with a fire pit, an extended driveway and fence, a sprinkler system, and a comprehensive security system. Not to mention finished, separate entrance 2 bedroom basement. Perfect for families seeking both luxury and comfort. This detached residence offers spacious rooms, a gourmet kitchen. Located in a prime neighborhood, you will have access to schools, parks, and shopping centers within 5-10 minutes drive, ensuring a convenient lifestyle.
Features
Clear View,
Electric Car Charg,
Fenced Yard,
Hospital,
Library,
Park
Included at 20 Elderbridge Rd
Brampton
Electricity is not included
Air Conditioning is not included
Building Insurance is not included
Located near Mcvean Dr/ Countryside Dr
Fireplace is included
There is no Elevator
Postal Code is L6P 4G5
MLS ID is W12020793
Heating is not included
Water is not included
Located in the Toronto Gore Rural Estate area
Unit has Forced Air
Gas Heating
AC Central Air system
Located in Brampton
Listed for $1,875,000
No Pool
Finished Basement
Stone Exterior
Municipal Water supply
Located near Mcvean Dr/ Countryside Dr
No Elevator
No Central Vacuum system
Postal Code is L6P 4G5
MLS ID is W12020793
Fireplace included
Forced Air
Gas Heating
AC Central Air
Attached Garage included
Located in the Toronto Gore Rural Estate area
Located in Brampton
Listed for $1,875,000
Sanitation method is Sewers
Located near Mcvean Dr/ Countryside Dr
Water Supply is Municipal
Postal Code is L6P 4G5
MLS ID is W12020793
Located in the Toronto Gore Rural Estate area
Located in Brampton
Sanitation method is Sewers
Listed for $1,875,000
Listed
20 Elderbridge Rd Brampton $1,875,000
Predicted Price
3500-5000 Square Feet
Lot Size is 70.00 ft front x
90.34 ft depth
4
Bed
6 Bath
6.00 Parking Spaces
20 Elderbridge Rd For Sale
Property Taxes are $11390 per year
Front entry is on the North side of
Elderbridge
Rd
Property style is 2-Storey
Property is approximately 6-15 years old
Lot Size is 70.00 ft front x
90.34 ft depth
Located near Mcvean Dr/ Countryside Dr
Fireplace is included
There is no Elevator
Postal Code is L6P 4G5
MLS ID is W12020793
Located in the Toronto Gore Rural Estate area
Unit has Forced Air
Gas Heating
AC Central Air system
Located in Brampton
Listed for $1,875,000
No Pool
Finished Basement
Stone Exterior
Municipal Water supply
Fireplace included
Forced Air
Gas Heating
AC Central Air
Attached Garage included
Located near Mcvean Dr/ Countryside Dr
No Elevator
No Central Vacuum system
Postal Code is L6P 4G5
MLS ID is W12020793
Located in the Toronto Gore Rural Estate area
Located in Brampton
Listed for $1,875,000
Sanitation method is Sewers
Located near Mcvean Dr/ Countryside Dr
Water Supply is Municipal
Postal Code is L6P 4G5
MLS ID is W12020793
Located in the Toronto Gore Rural Estate area
Located in Brampton
Sanitation method is Sewers
Listed for $1,875,000
Features
Clear View,
Electric Car Charg,
Fenced Yard,
Hospital,
Library,
Park
Listed
20 Elderbridge Rd Brampton $1,875,000
Predicted Price
3500-5000 Square Feet
Lot Size is 70.00 ft front x
90.34 ft depth
4
Bed
6 Bath
6.00 Parking Spaces
20 Elderbridge Rd For Sale
Property Taxes are $11390 per year
Front entry is on the North side of
Elderbridge
Rd
Property style is 2-Storey
Property is approximately 6-15 years old
Lot Size is 70.00 ft front x
90.34 ft depth
Located near Mcvean Dr/ Countryside Dr
Fireplace is included
There is no Elevator
Postal Code is L6P 4G5
MLS ID is W12020793
Located in the Toronto Gore Rural Estate area
Unit has Forced Air
Gas Heating
AC Central Air system
Located in Brampton
Listed for $1,875,000
No Pool
Finished Basement
Stone Exterior
Municipal Water supply
Fireplace included
Forced Air
Gas Heating
AC Central Air
Attached Garage included
Located near Mcvean Dr/ Countryside Dr
No Elevator
No Central Vacuum system
Postal Code is L6P 4G5
MLS ID is W12020793
Located in the Toronto Gore Rural Estate area
Located in Brampton
Listed for $1,875,000
Sanitation method is Sewers
Located near Mcvean Dr/ Countryside Dr
Water Supply is Municipal
Postal Code is L6P 4G5
MLS ID is W12020793
Located in the Toronto Gore Rural Estate area
Located in Brampton
Sanitation method is Sewers
Listed for $1,875,000
Features
Clear View,
Electric Car Charg,
Fenced Yard,
Hospital,
Library,
Park
Recent News
Data courtesy of HOMELIFE/MIRACLE REALTY LTD. Disclaimer: UnityRE takes care in ensuring accurate information, however all content on this page should be used for reference purposes only. For questions or to verify any of the data, please send us a message.








