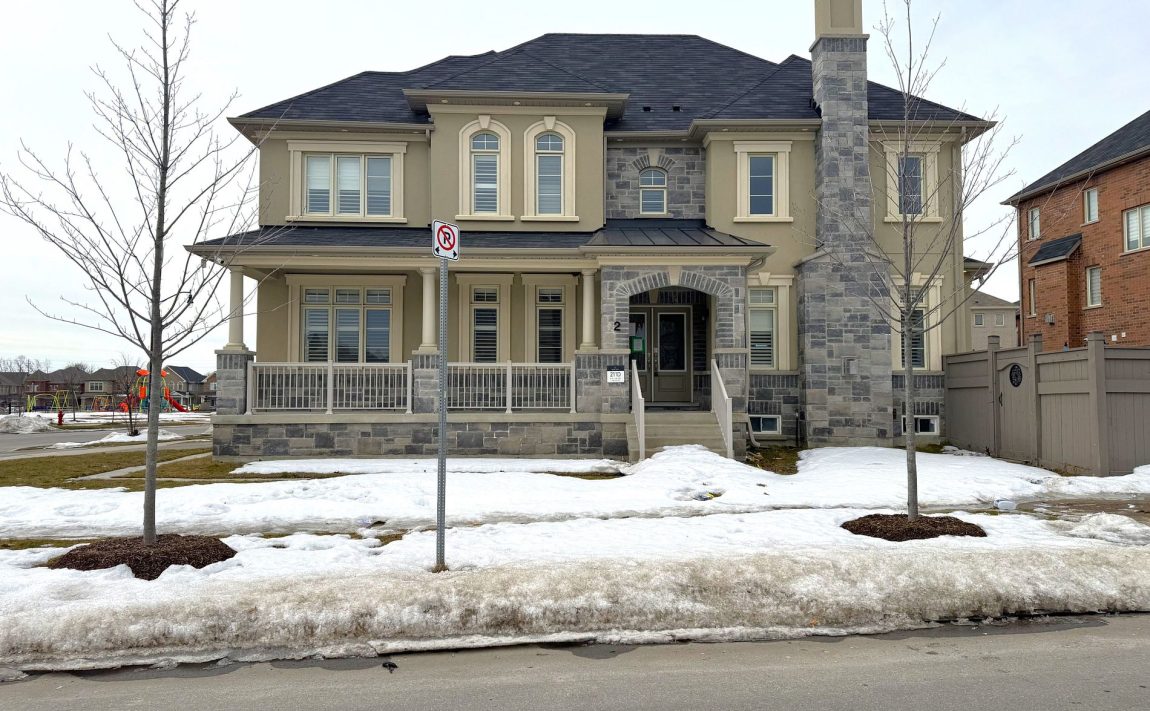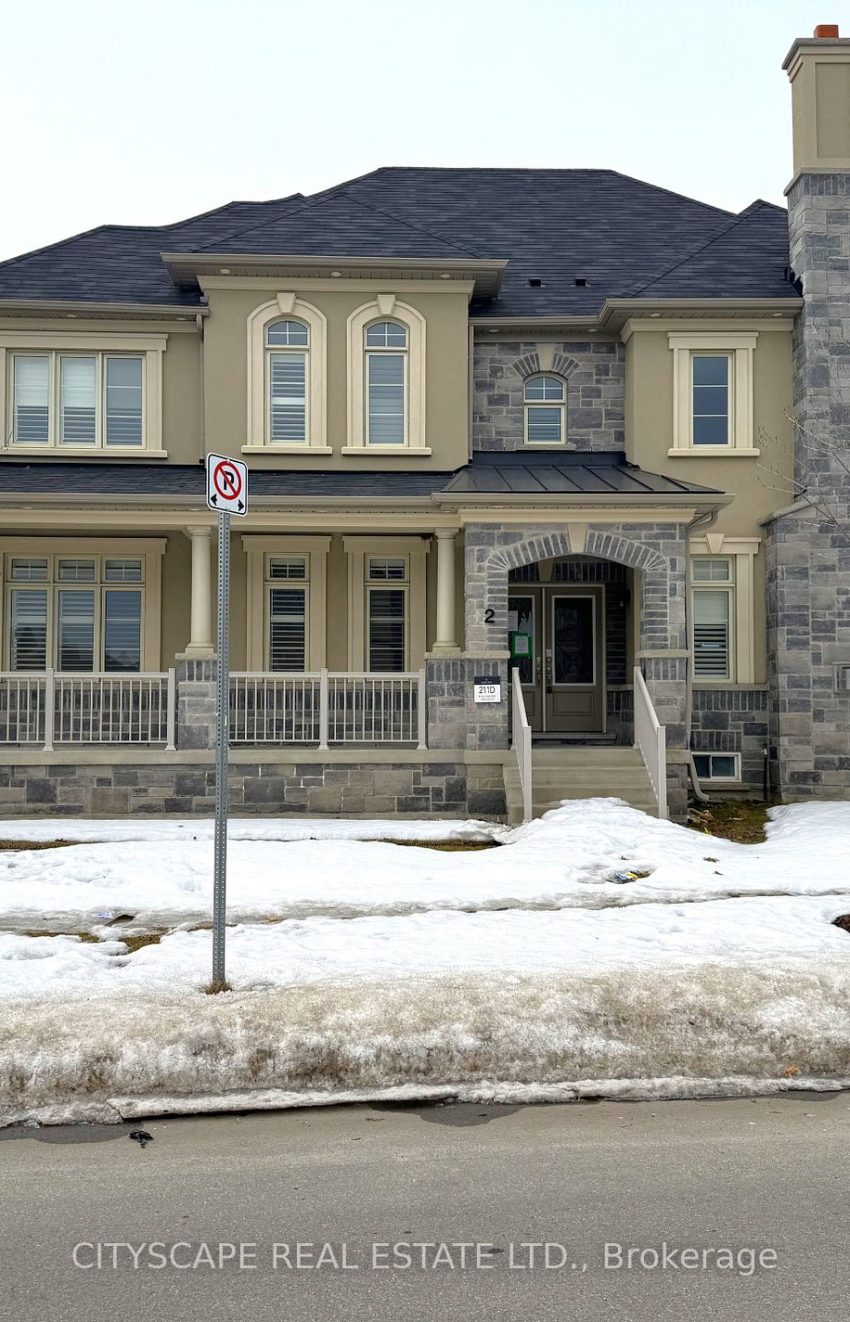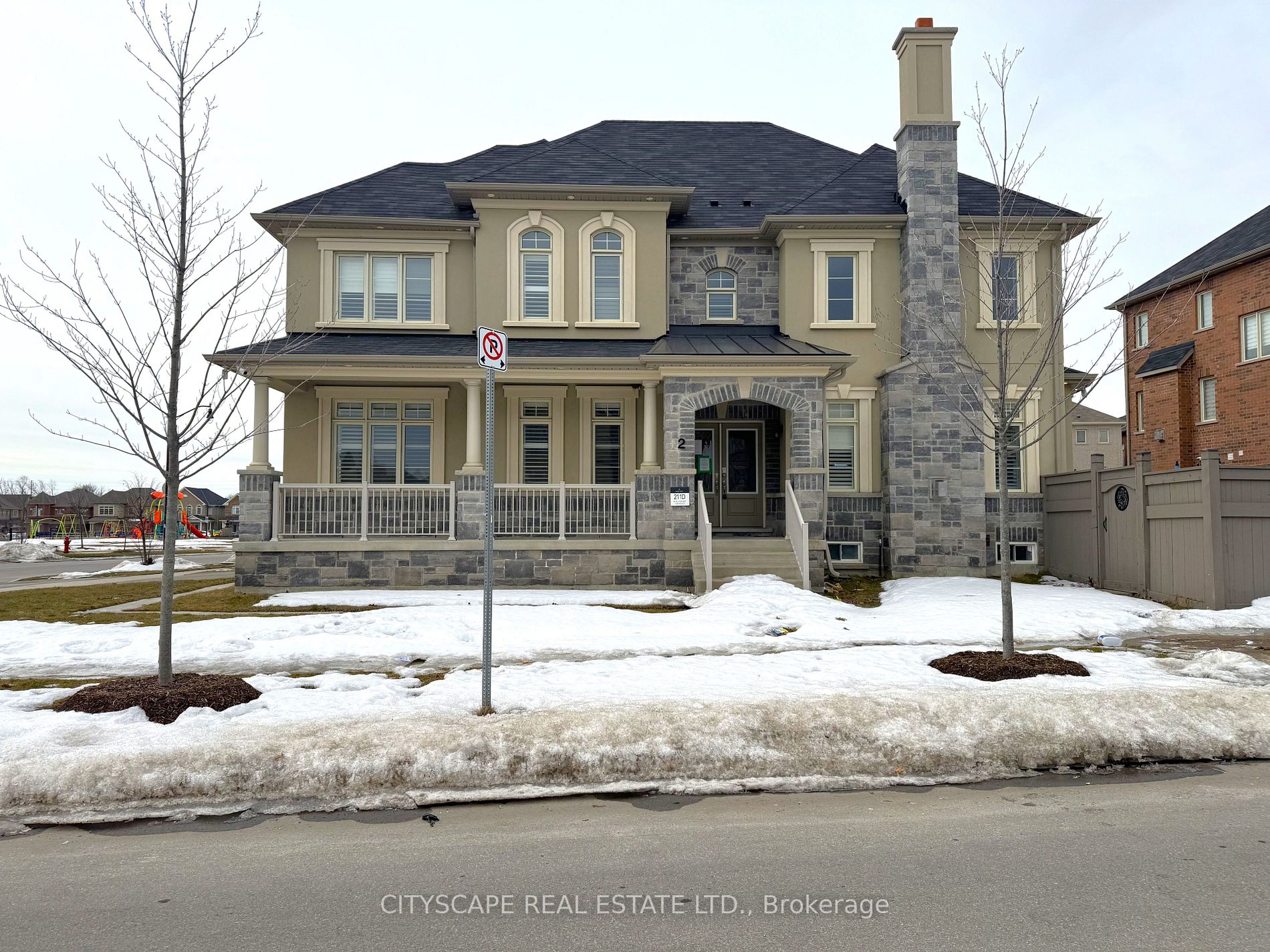Listed
2 Wheatberry Cres Brampton $1,339,000 For Sale
Predicted Price
Lot Size is 70.11 ft front x
46.64 ft depth
4
Bed
5 Bath
4.00 Parking Spaces
/ 0 Garage Parking
2 Wheatberry Cres For Sale
Property Taxes are $8357 per year
Front entry is on the West side of
Wheatberry
Cres
Property style is 2-Storey
Property is approximately 0-5 years old
Lot Size is 70.11 ft front x
46.64 ft depth
About 2 Wheatberry Cres
Welcome to 2 Wheatberry Cres, a stunning detached home in Brampton offering luxurious living across three spacious levels. This beautifully designed 4+2 bedroom, 5-bathroom home features an elegant double-door entry leading into a bright foyer with tile flooring. The main level boasts an open-concept layout with hardwood flooring, pot lights, and California shutters. The family room features a cozy fireplace and bay window, while the gourmet kitchen offers quartz countertops, a waterfall island, built-in appliances, and a gas stove. Upstairs, the primary suite impresses with a walk-in closet and a spa-like 5pc ensuite. A second bedroom includes a private 3pc ensuite, while two additional bedrooms share a Jack & Jill bath. The finished basement, with a separate entrance, offers a full kitchen, two bedrooms, two bathrooms, and a spacious rec room ideal for extended family or rental income. The home is situated in a family-friendly neighborhood with access to top-rated schools, making it perfect for families with children. Commuters will love the easy access to Hwy 410 and GO Transit stations, ensuring a stress-free daily commute.> Grocery & Shopping: Close to Walmart, Fortinos, Trinity Common Mall, and Bramalea City Centre.> Recreation & Parks: Minutes from Sesquicentennial Park, Heart Lake Conservation Area, and various community sports fields.> Healthcare: Nearby Brampton Civic Hospital and multiple medical clinics.> Dining & Entertainment: A variety of restaurants, cafes, and entertainment options, including Cineplex, are just a short drive away.> Public Transit: Well-connected with Brampton Transit, Zum Bus Rapid Transit, and proximity to Mount Pleasant GO Station. This home offers a perfect balance of luxury, convenience, and accessibility ideal for families and professionals alike! Schedule your viewing today!
Features
Golf,
Hospital,
Library,
Park,
Place Of Worship,
Rec Centre
Included at 2 Wheatberry Cres
Brampton
Electricity is not included
Air Conditioning is not included
Building Insurance is not included
Located near DIXIE RD & MAYFIELD RD
Fireplace is included
Postal Code is L6R 4A1
MLS ID is W12021781
Heating is not included
Water is not included
Located in the Sandringham-Wellington North area
Unit has Forced Air
Gas Heating
AC Central Air system
Located in Brampton
Listed for $1,339,000
No Pool
Fin W/O Basement
Brick Exterior
Municipal Water supply
Located near DIXIE RD & MAYFIELD RD
No Central Vacuum system
Postal Code is L6R 4A1
MLS ID is W12021781
Fireplace included
Forced Air
Gas Heating
AC Central Air
Built-In Garage included
Located in the Sandringham-Wellington North area
Located in Brampton
Listed for $1,339,000
Sanitation method is Sewers
Located near DIXIE RD & MAYFIELD RD
Water Supply is Municipal
Postal Code is L6R 4A1
MLS ID is W12021781
Located in the Sandringham-Wellington North area
Located in Brampton
Sanitation method is Sewers
Listed for $1,339,000
Listed
2 Wheatberry Cres Brampton $1,339,000
2 Wheatberry Cres For Sale
Property Taxes are $8357 per year
Front entry is on the West side of
Wheatberry
Cres
Property style is 2-Storey
Property is approximately 0-5 years old
Lot Size is 70.11 ft front x
46.64 ft depth
Located near DIXIE RD & MAYFIELD RD
Fireplace is included
Postal Code is L6R 4A1
MLS ID is W12021781
Located in the Sandringham-Wellington North area
Unit has Forced Air
Gas Heating
AC Central Air system
Located in Brampton
Listed for $1,339,000
No Pool
Fin W/O Basement
Brick Exterior
Municipal Water supply
Fireplace included
Forced Air
Gas Heating
AC Central Air
Built-In Garage included
Located near DIXIE RD & MAYFIELD RD
No Central Vacuum system
Postal Code is L6R 4A1
MLS ID is W12021781
Located in the Sandringham-Wellington North area
Located in Brampton
Listed for $1,339,000
Sanitation method is Sewers
Located near DIXIE RD & MAYFIELD RD
Water Supply is Municipal
Postal Code is L6R 4A1
MLS ID is W12021781
Located in the Sandringham-Wellington North area
Located in Brampton
Sanitation method is Sewers
Listed for $1,339,000
Features
Golf,
Hospital,
Library,
Park,
Place Of Worship,
Rec Centre
Listed
2 Wheatberry Cres Brampton $1,339,000
2 Wheatberry Cres For Sale
Property Taxes are $8357 per year
Front entry is on the West side of
Wheatberry
Cres
Property style is 2-Storey
Property is approximately 0-5 years old
Lot Size is 70.11 ft front x
46.64 ft depth
Located near DIXIE RD & MAYFIELD RD
Fireplace is included
Postal Code is L6R 4A1
MLS ID is W12021781
Located in the Sandringham-Wellington North area
Unit has Forced Air
Gas Heating
AC Central Air system
Located in Brampton
Listed for $1,339,000
No Pool
Fin W/O Basement
Brick Exterior
Municipal Water supply
Fireplace included
Forced Air
Gas Heating
AC Central Air
Built-In Garage included
Located near DIXIE RD & MAYFIELD RD
No Central Vacuum system
Postal Code is L6R 4A1
MLS ID is W12021781
Located in the Sandringham-Wellington North area
Located in Brampton
Listed for $1,339,000
Sanitation method is Sewers
Located near DIXIE RD & MAYFIELD RD
Water Supply is Municipal
Postal Code is L6R 4A1
MLS ID is W12021781
Located in the Sandringham-Wellington North area
Located in Brampton
Sanitation method is Sewers
Listed for $1,339,000
Features
Golf,
Hospital,
Library,
Park,
Place Of Worship,
Rec Centre
Recent News
Data courtesy of CITYSCAPE REAL ESTATE LTD.. Disclaimer: UnityRE takes care in ensuring accurate information, however all content on this page should be used for reference purposes only. For questions or to verify any of the data, please send us a message.








