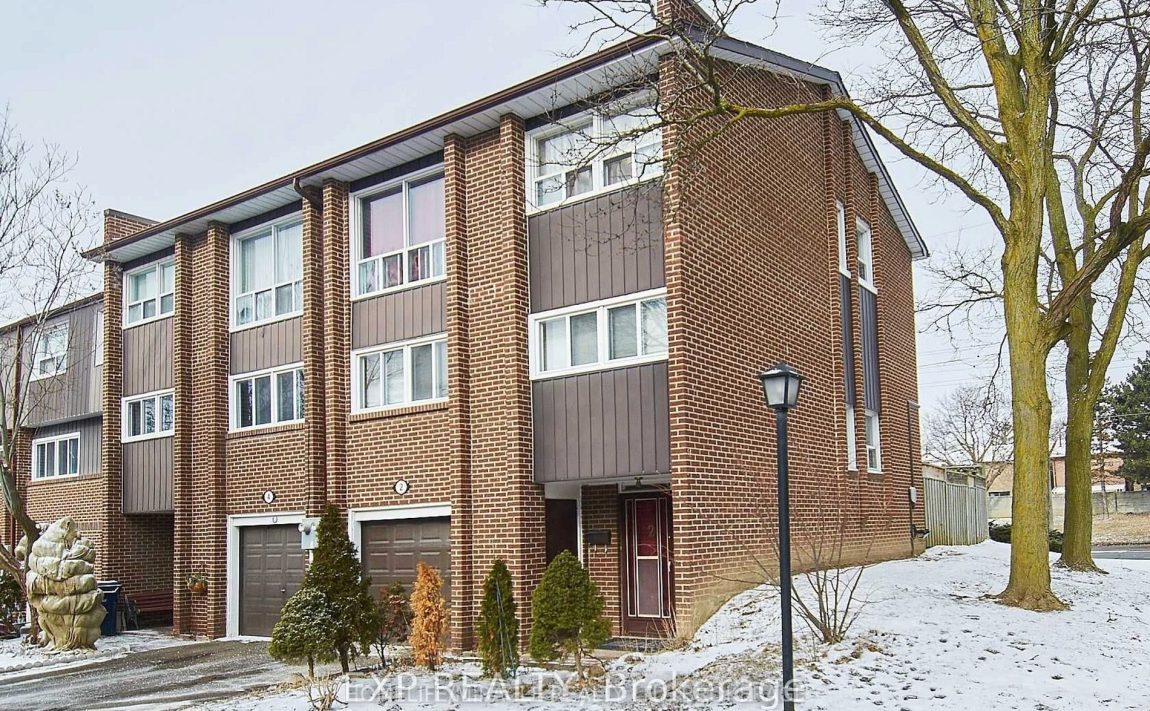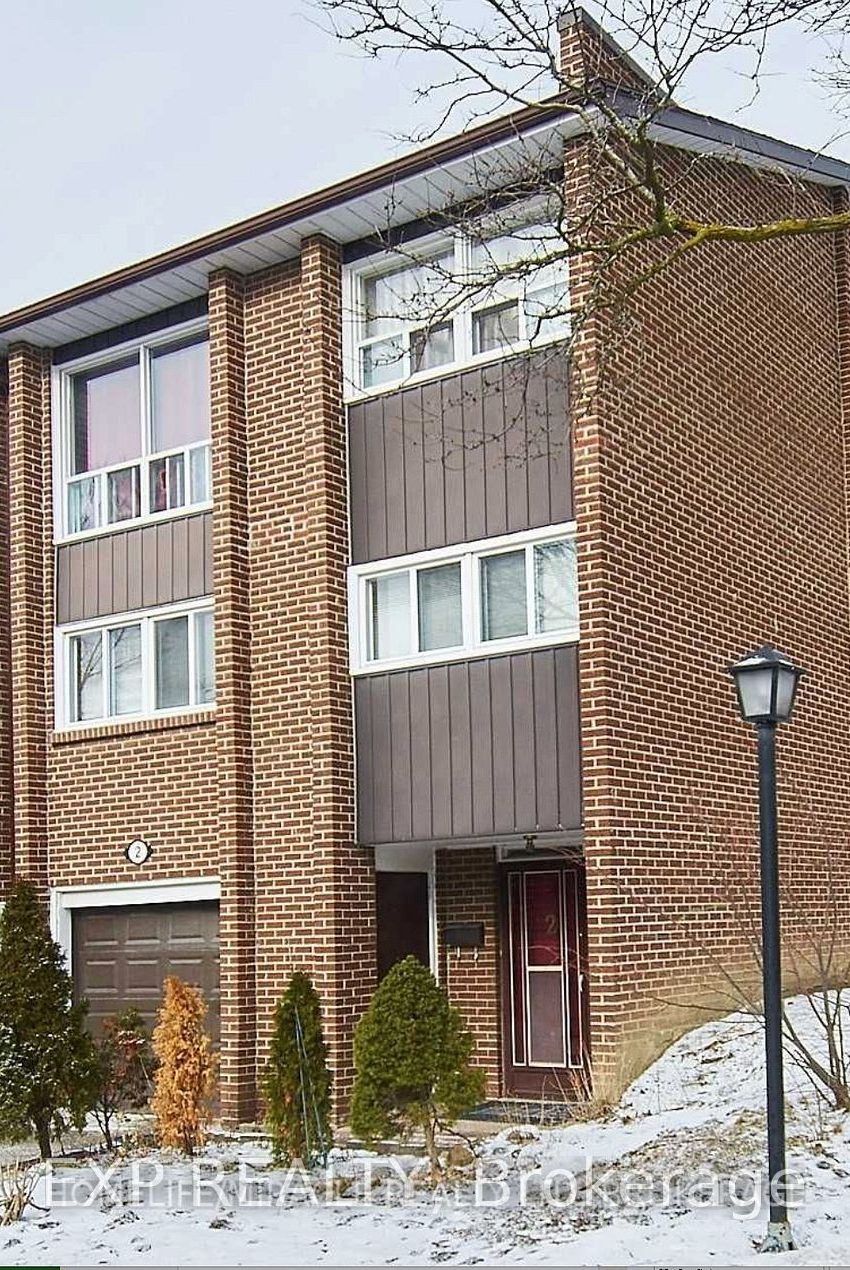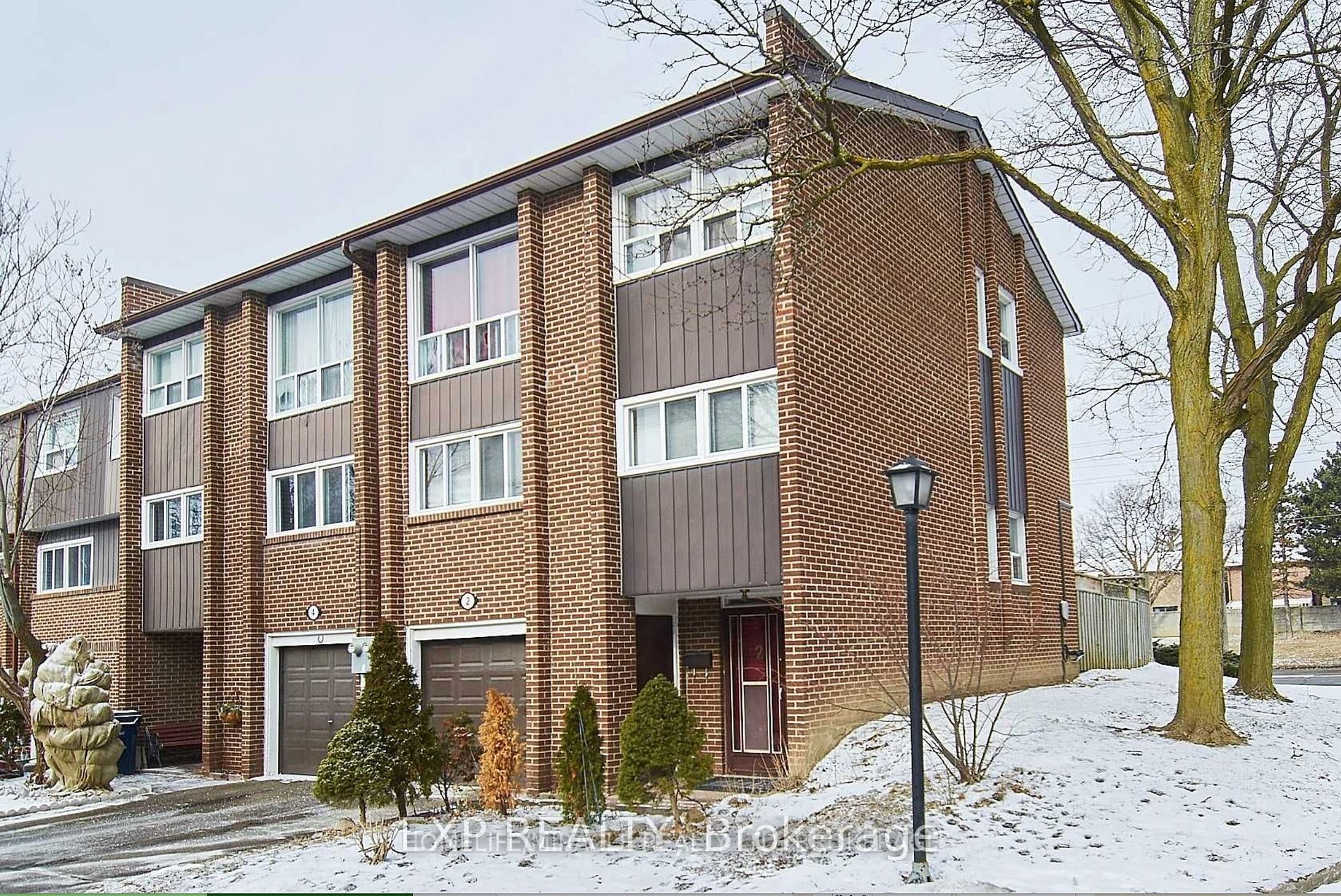Listed
2 Dove Hawkway Way Toronto $998,800 For Sale
2 Dove Hawkway Way For Sale
Property Taxes are $3118 per year
has East views
Property style is 3-Storey
Property age unavailable: Contact us for details
Maintenance Fees are $510.00 per month
Pets Allowed with some restrictions
About 2 Dove Hawkway Way
Welcome To This Beautiful end unit Townhouse (No Neighbors At The Back) Home Features 3 Spacious Bedrooms With 3 Washrooms Including A Primary 3Pc Ensuite Open Concept Full Of Sun Light. One Car Garage And Driveway Space, family-friendly neighbourhood with a strong sense of community and beautiful natural surroundings. Large, (like semi-detached) town homes with attractive features like spacious yards and modern finishes. Great schools, abundant parks and recreational facilities, and a diverse and welcoming community. Minutes to York university mins to finch Go Station Highway A vibrant mix of families, young professionals, and immigrants from various ethnic backgrounds
Features
Bbqs Allowed,
Park,
School,
School Bus Route,
Included at 2 Dove Hawkway Way
Toronto
All Exiting Appliances, Fridge, Stove, Washer, Dryer
Electricity is not included
Air Conditioning is not included
Building Insurance is included
Located near Bathrst And Steels
Exclusive Parking
Parking Type is Private
Postal Code is M2R 3M2
MLS ID is C11907643
Heating is not included
Water is included
No locker included
Located in the Westminster-Branson area
Unit has Forced Air
Gas Heating
AC Central Air system
This unit has no balcony
Located in Toronto
Listed for $998,800
Apartment Basement
Brick Front Exterior
Located near Bathrst And Steels
No Central Vacuum system
Postal Code is M2R 3M2
MLS ID is C11907643
No Fireplace included
Forced Air
Gas Heating
AC Central Air
Attached Garage included
Located in the Westminster-Branson area
Located in Toronto
Listed for $998,800
Located near Bathrst And Steels
Postal Code is M2R 3M2
MLS ID is C11907643
Located in the Westminster-Branson area
Located in Toronto
Listed for $998,800
Listed
2 Dove Hawkway Way Toronto $998,800
2 Dove Hawkway Way For Sale
Property Taxes are $3118 per year
has East views
Property style is 3-Storey
Property age unavailable: Contact us for details
Maintenance Fees are $510.00 per month
Pets Allowed with some restrictions
Building Insurance is included
Water is included
No locker included
Located near Bathrst And Steels
Exclusive Parking
Parking Type is Private
Postal Code is M2R 3M2
MLS ID is C11907643
Located in the Westminster-Branson area
Unit has Forced Air
Gas Heating
AC Central Air system
This unit has no balcony
Located in Toronto
Listed for $998,800
Apartment Basement
Brick Front Exterior
No Fireplace included
Forced Air
Gas Heating
AC Central Air
Attached Garage included
Located near Bathrst And Steels
No Central Vacuum system
Postal Code is M2R 3M2
MLS ID is C11907643
Located in the Westminster-Branson area
Located in Toronto
Listed for $998,800
Located near Bathrst And Steels
Postal Code is M2R 3M2
MLS ID is C11907643
Located in the Westminster-Branson area
Located in Toronto
Listed for $998,800
Features
Bbqs Allowed,
Park,
School,
School Bus Route,
Listed
2 Dove Hawkway Way Toronto $998,800
2 Dove Hawkway Way For Sale
Property Taxes are $3118 per year
has East views
Property style is 3-Storey
Property age unavailable: Contact us for details
Maintenance Fees are $510.00 per month
Pets Allowed with some restrictions
Building Insurance is included
Water is included
No locker included
Located near Bathrst And Steels
Exclusive Parking
Parking Type is Private
Postal Code is M2R 3M2
MLS ID is C11907643
Located in the Westminster-Branson area
Unit has Forced Air
Gas Heating
AC Central Air system
This unit has no balcony
Located in Toronto
Listed for $998,800
Apartment Basement
Brick Front Exterior
No Fireplace included
Forced Air
Gas Heating
AC Central Air
Attached Garage included
Located near Bathrst And Steels
No Central Vacuum system
Postal Code is M2R 3M2
MLS ID is C11907643
Located in the Westminster-Branson area
Located in Toronto
Listed for $998,800
Located near Bathrst And Steels
Postal Code is M2R 3M2
MLS ID is C11907643
Located in the Westminster-Branson area
Located in Toronto
Listed for $998,800
Features
Bbqs Allowed,
Park,
School,
School Bus Route,
Recent News
Data courtesy of EXP REALTY. Disclaimer: UnityRE takes care in ensuring accurate information, however all content on this page should be used for reference purposes only. For questions or to verify any of the data, please send us a message.








