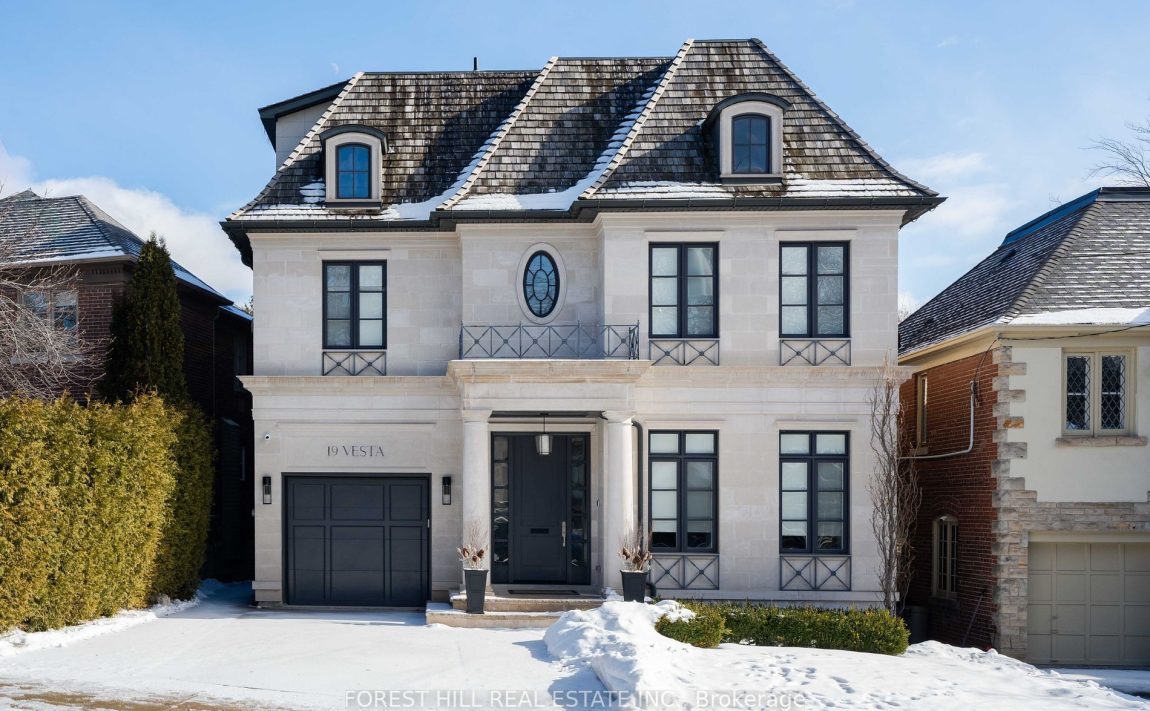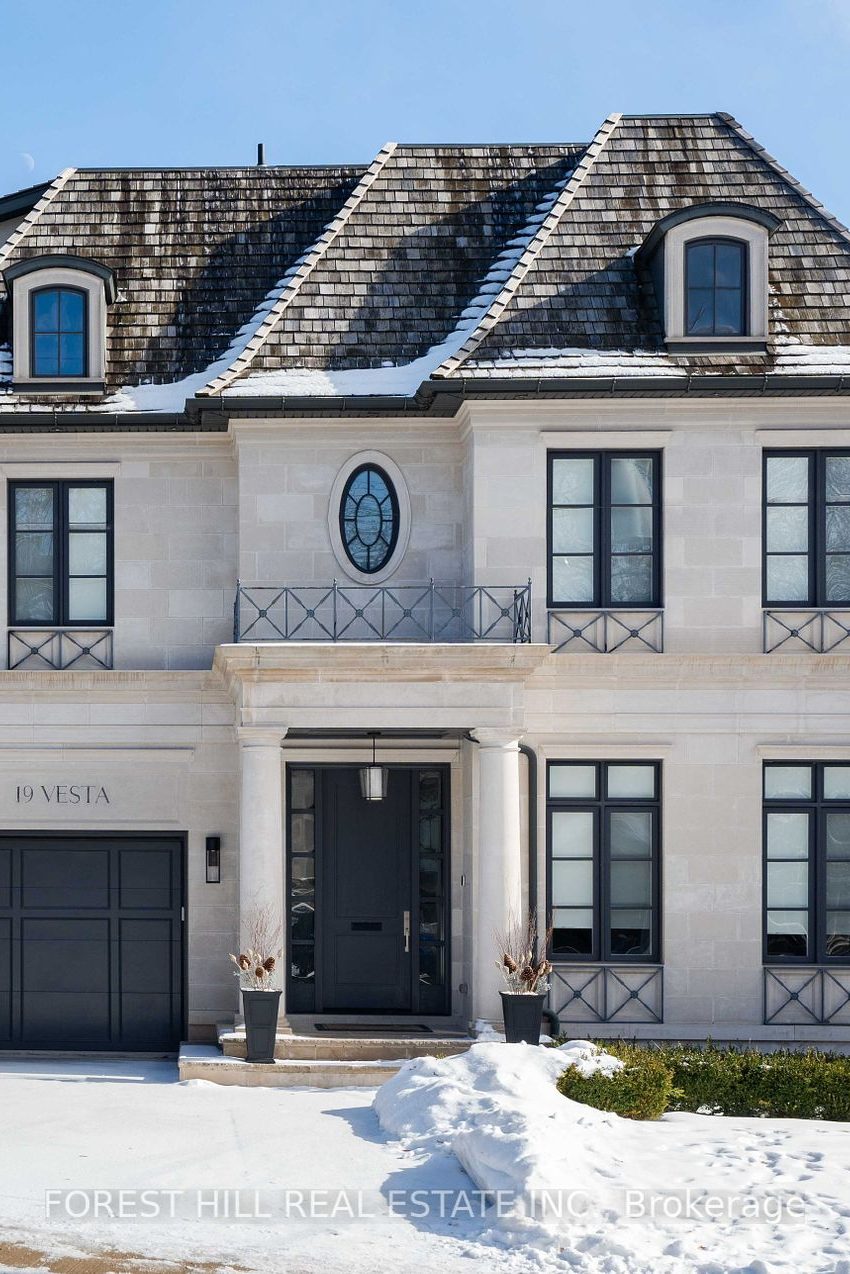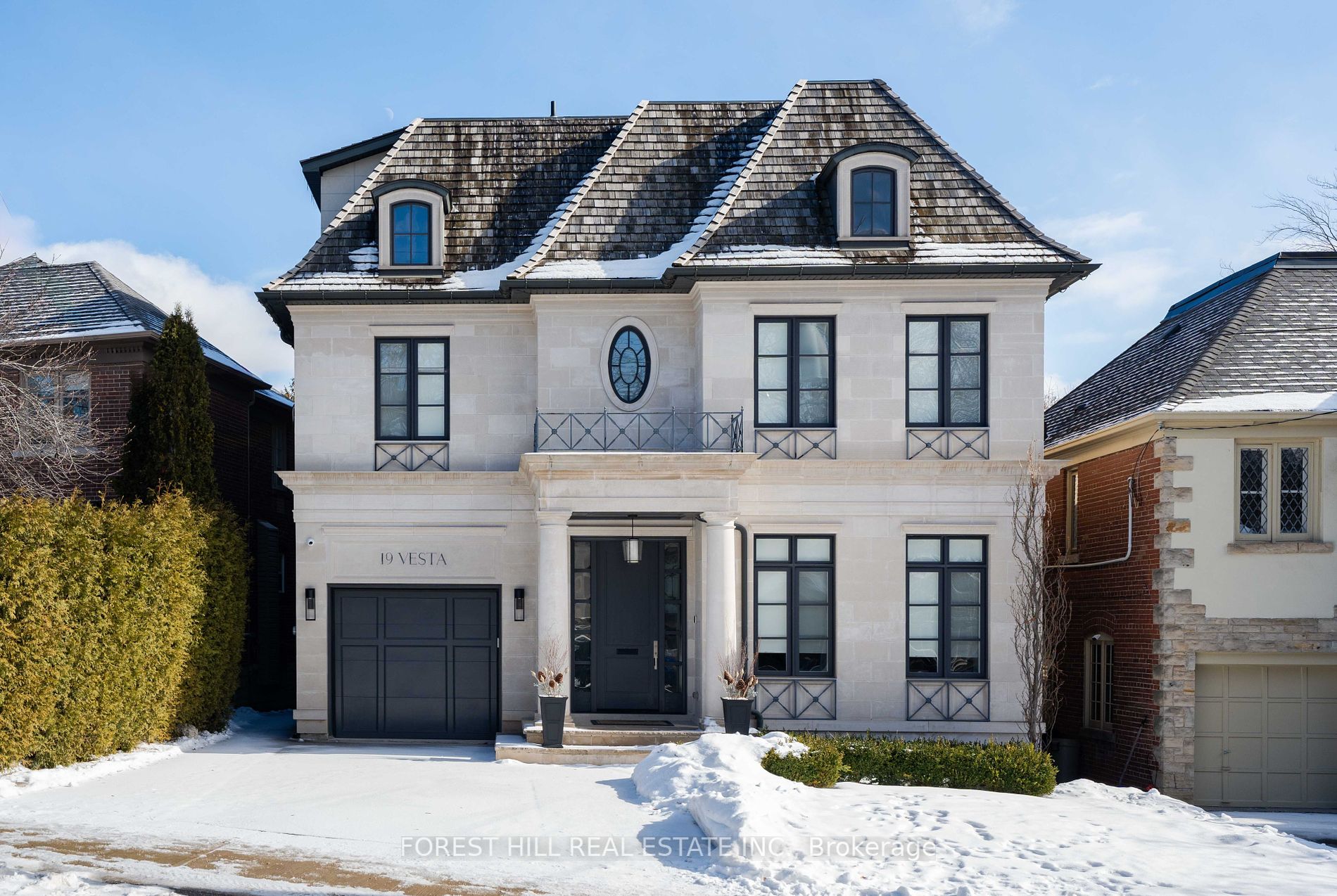Listed
19 Vesta Dr Toronto $6,995,000 For Sale
Predicted Price
Lot Size is 47.00 ft front x
110.00 ft depth
4
Bed
7 Bath
3.00 Parking Spaces
/ 0 Garage Parking
19 Vesta Dr For Sale
Property Taxes are $24985 per year
Front entry is on the East side of
Vesta
Dr
Property style is 3-Storey
Property age unavailable: Contact us for details
Lot Size is 47.00 ft front x
110.00 ft depth
About 19 Vesta Dr
Welcome Home to Toronto's most prestigious neighbourhoods, where luxury and elegance meet exceptional design. Lorne Rose Architect. Approx. 6,150 sq.ft. of total luxury living space. 4+1 bedrooms. Stunning Primary bedroom retreat with custom wood panelling, large dressing room, 5 piece spa-like ensuite with marble slabs, heated floors and soaker tub to relax after a long day. Large principal rooms designed with meticulous craftsmanship and meticulous finishes throughout. Open concept family room/kitchen and living room/dining room make this home great for family living and entertaining. Custom kitchen with abundance of upgraded cabinetry, Herringbone hardwood floor, and oversized quartz Centre Island, stainless steel sink in island with Perrin Rowe faucet, island with breakfast bar with extra cabinetry, modern custom designer glass shelving with stainless steel poles. Full basement with heated floors, theatre room, gym, sauna, Nannys room and spectacular recreation room and designer bar. Two laundry rooms. Herringbone hardwood floor, heated marble in foyer and basement. Walking distance to Upper Canada College, Bishop Strachan, Forest Hill Public School & Forest Hill Collegiate, shops, restaurants, transit and so much more.
Features
Included at 19 Vesta Dr
Toronto
Lift possible in garage. 2 dishwashers, Sub-Zero freezer, Sub-Zero fridge, SS Miele b/in mwave, SS Miele b/in coffee machine, SS Wolfe 6 gas burner & oven, Industrial modern exhaust & fan, Perrin Row faucet, washer/dryer,
Electricity is not included
Air Conditioning is not included
Building Insurance is not included
Located near Strathearn Blvd/Vesta
Fireplace is included
Postal Code is M5P 2Z4
MLS ID is C11967094
Heating is not included
Water is not included
Located in the Forest Hill South area
Unit has Forced Air
Gas Heating
AC Central Air system
Located in Toronto
Listed for $6,995,000
No Pool
Finished Basement
Brick Exterior
Municipal Water supply
Located near Strathearn Blvd/Vesta
No Central Vacuum system
Postal Code is M5P 2Z4
MLS ID is C11967094
Fireplace included
Forced Air
Gas Heating
AC Central Air
Built-In Garage included
Located in the Forest Hill South area
Located in Toronto
Listed for $6,995,000
Sanitation method is Sewers
Located near Strathearn Blvd/Vesta
Water Supply is Municipal
Postal Code is M5P 2Z4
MLS ID is C11967094
Located in the Forest Hill South area
Located in Toronto
Sanitation method is Sewers
Listed for $6,995,000
Listed
19 Vesta Dr Toronto $6,995,000
Predicted Price
Lot Size is 47.00 ft front x
110.00 ft depth
4
Bed
7 Bath
3.00 Parking Spaces
19 Vesta Dr For Sale
Property Taxes are $24985 per year
Front entry is on the East side of
Vesta
Dr
Property style is 3-Storey
Property age unavailable: Contact us for details
Lot Size is 47.00 ft front x
110.00 ft depth
Located near Strathearn Blvd/Vesta
Fireplace is included
Postal Code is M5P 2Z4
MLS ID is C11967094
Located in the Forest Hill South area
Unit has Forced Air
Gas Heating
AC Central Air system
Located in Toronto
Listed for $6,995,000
No Pool
Finished Basement
Brick Exterior
Municipal Water supply
Fireplace included
Forced Air
Gas Heating
AC Central Air
Built-In Garage included
Located near Strathearn Blvd/Vesta
No Central Vacuum system
Postal Code is M5P 2Z4
MLS ID is C11967094
Located in the Forest Hill South area
Located in Toronto
Listed for $6,995,000
Sanitation method is Sewers
Located near Strathearn Blvd/Vesta
Water Supply is Municipal
Postal Code is M5P 2Z4
MLS ID is C11967094
Located in the Forest Hill South area
Located in Toronto
Sanitation method is Sewers
Listed for $6,995,000
Features
Listed
19 Vesta Dr Toronto $6,995,000
Predicted Price
Lot Size is 47.00 ft front x
110.00 ft depth
4
Bed
7 Bath
3.00 Parking Spaces
19 Vesta Dr For Sale
Property Taxes are $24985 per year
Front entry is on the East side of
Vesta
Dr
Property style is 3-Storey
Property age unavailable: Contact us for details
Lot Size is 47.00 ft front x
110.00 ft depth
Located near Strathearn Blvd/Vesta
Fireplace is included
Postal Code is M5P 2Z4
MLS ID is C11967094
Located in the Forest Hill South area
Unit has Forced Air
Gas Heating
AC Central Air system
Located in Toronto
Listed for $6,995,000
No Pool
Finished Basement
Brick Exterior
Municipal Water supply
Fireplace included
Forced Air
Gas Heating
AC Central Air
Built-In Garage included
Located near Strathearn Blvd/Vesta
No Central Vacuum system
Postal Code is M5P 2Z4
MLS ID is C11967094
Located in the Forest Hill South area
Located in Toronto
Listed for $6,995,000
Sanitation method is Sewers
Located near Strathearn Blvd/Vesta
Water Supply is Municipal
Postal Code is M5P 2Z4
MLS ID is C11967094
Located in the Forest Hill South area
Located in Toronto
Sanitation method is Sewers
Listed for $6,995,000
Features
Recent News
Data courtesy of FOREST HILL REAL ESTATE INC.. Disclaimer: UnityRE takes care in ensuring accurate information, however all content on this page should be used for reference purposes only. For questions or to verify any of the data, please send us a message.








