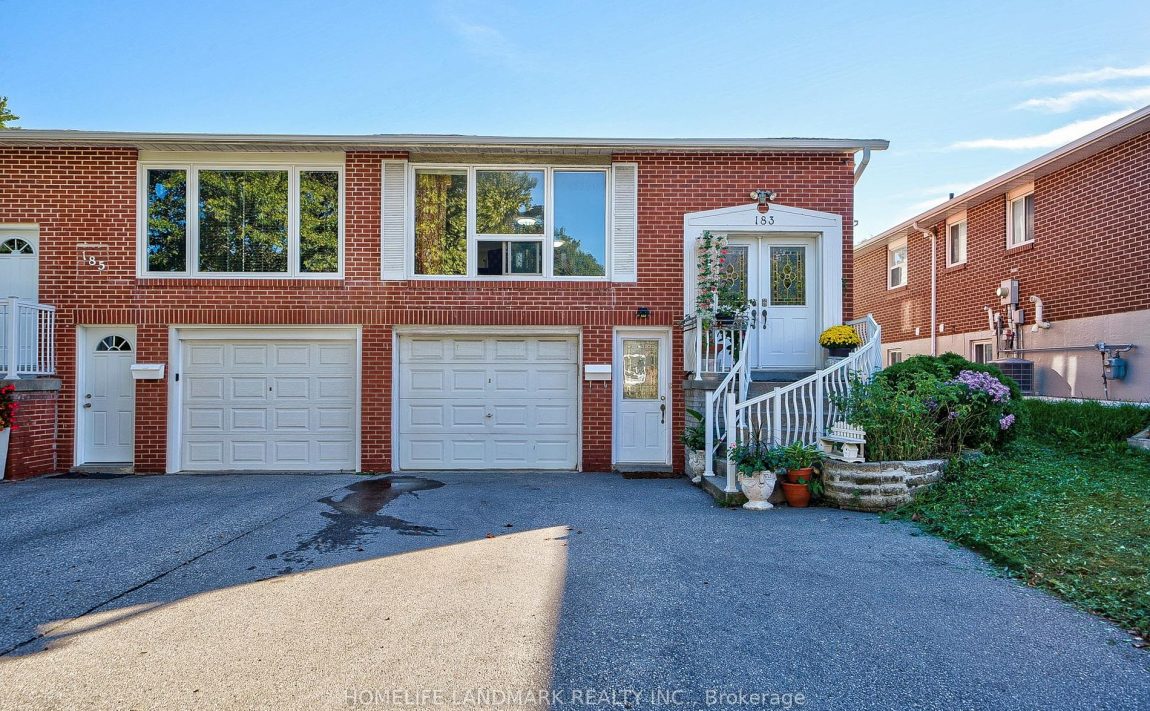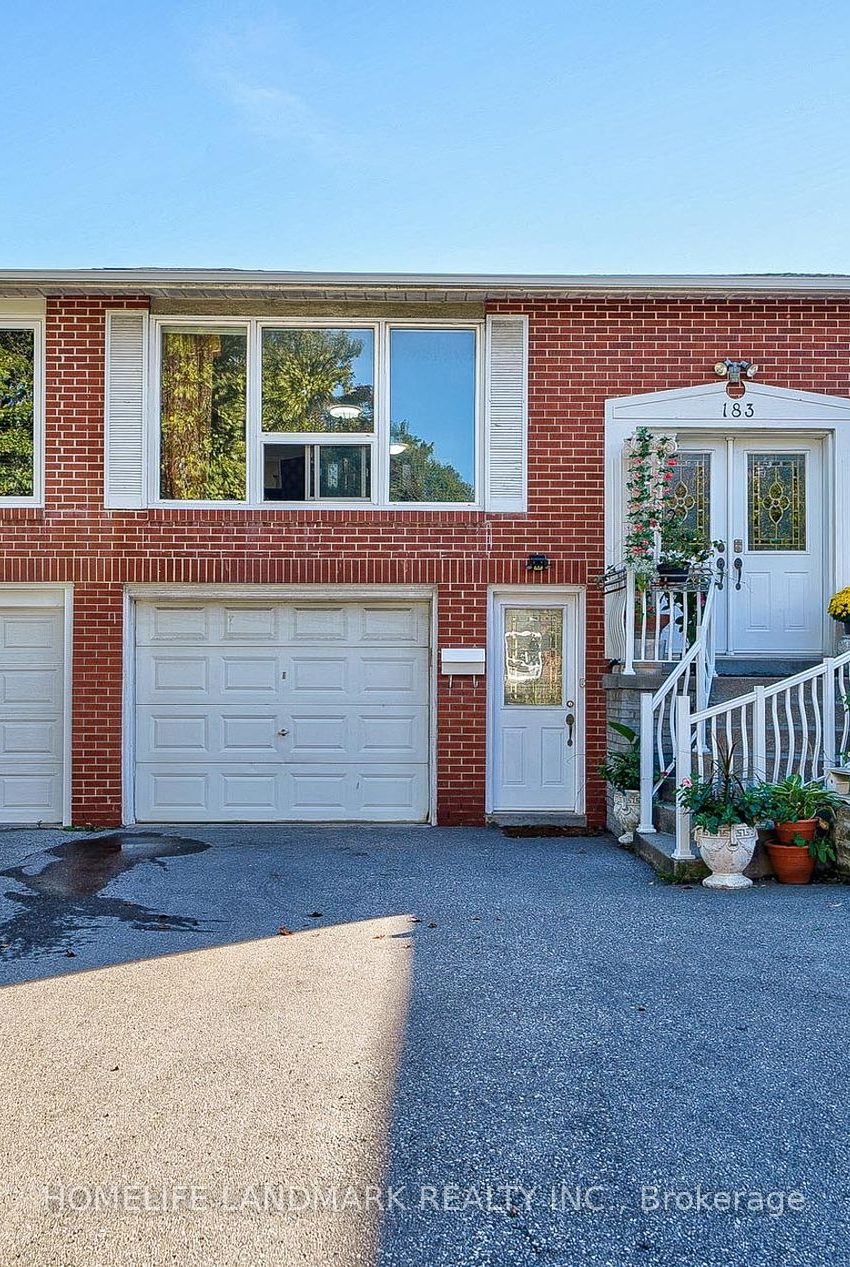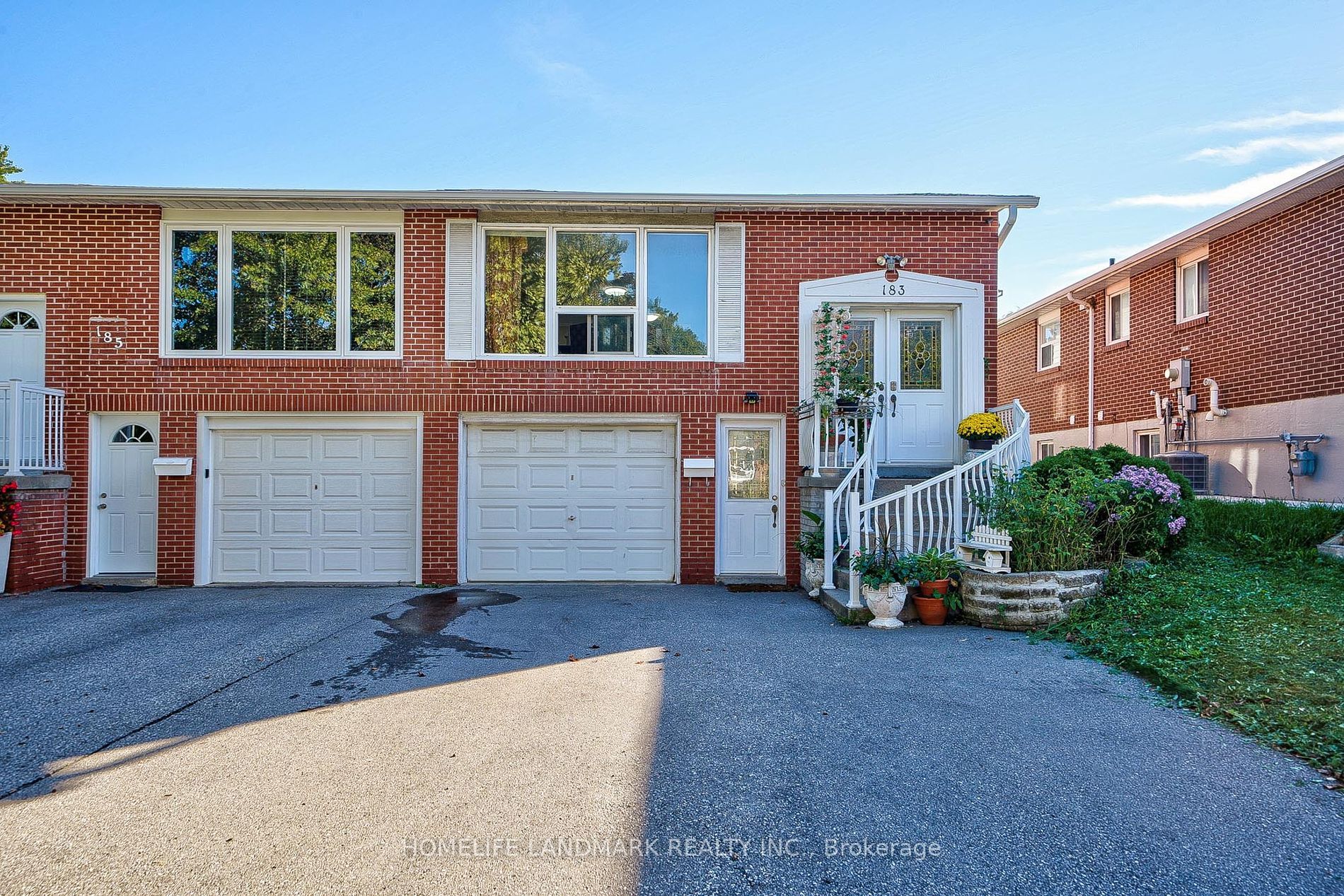Listed
183 Edmonton Dr Toronto $998,000 For Sale
Predicted Price
Lot Size is 30.34 ft front x
120.00 ft depth
6
Bed
5 Bath
5.00 Parking Spaces
/ 0 Garage Parking
183 Edmonton Dr For Sale
Property Taxes are $5071 per year
Front entry is on the East side of
Edmonton
Dr
Property style is Backsplit 5
Property age unavailable: Contact us for details
Lot Size is 30.34 ft front x
120.00 ft depth
About 183 Edmonton Dr
WOW! AMAZING! Exceptional Investment Opportunity Prime Rental Property Near Seneca College located In a Wonderful High-Demand Rental Area, Absolutely Stunning And Rare Backsplit 5 Semi-detached Home in North York Area with 3 Seperate Entrance Units, Ideally Situated In a Family-Friendly North York Neighborhood. Generating Substantial Rental Income. Premium lot Provides Direct Backyard Access To A Very Beautiful Park with Fantastic View Like Walking On Air that Extends Seamlessly into the Superb Attractive Park, Creating A Pacius And Open Feel-Perfect For Families with Children or Elderly And Family Members For Outdoor Enjoyment with Carefree and Joyous Mood. This Well-Maintained 6-Bedroom, 5-Bathroom Back-Split 5 Home Offers Incredible Income Potential With Three Self-Contained Units, Each Featuring a Private Entrance, Kitchen, And Laundry. Spacious 5-Level Layout Including a Large Basement, And Five Parking Spaces. The Property Boasts Brand-New Flooring for main floor and backyard unit, And Fresh Paint for whole house, New Upgraded AC(2023), Owned Furnace, Roof 2018 (Snow) Auto-Heat System Enhances Winter Comfort. Mins To Seneca College, Fairview Mall, Donmills subway, Good Ranked Schools & Sir John A. Macdonald Collegiate Institute, And Major Transit Routes. Convenient Transportation, Easy Access To Highways 401 & 404, Subway Stations, A Variety Of Supermarkets And Restaurants Around For Daily Conveniences. 3 Mins Walking to Community Centre with Outdoor Swimming Pool and Ice Rink, Arena, Library. This Home Ensures a Seamless Urban Lifestyle. A Rare Opportunity In a Thriving Rental Market, Don't Miss Out Such A Wonderful Home!
Features
Fenced Yard,
Grnbelt/Conserv,
Park,
Public Transit,
School,
Included at 183 Edmonton Dr
Toronto
Electricity is not included
Air Conditioning is not included
Building Insurance is not included
Located near Finch Ave E/Cherokee
Fireplace is included
Postal Code is M2J 3X4
MLS ID is C11970101
Heating is not included
Water is not included
Located in the Pleasant View area
Unit has Forced Air
Gas Heating
AC Central Air system
Located in Toronto
Listed for $998,000
No Pool
Finished Basement
Brick Exterior
Municipal Water supply
Located near Finch Ave E/Cherokee
No Central Vacuum system
Postal Code is M2J 3X4
MLS ID is C11970101
Fireplace included
Forced Air
Gas Heating
AC Central Air
Built-In Garage included
Located in the Pleasant View area
Located in Toronto
Listed for $998,000
Sanitation method is Sewers
Located near Finch Ave E/Cherokee
Water Supply is Municipal
Postal Code is M2J 3X4
MLS ID is C11970101
Located in the Pleasant View area
Located in Toronto
Sanitation method is Sewers
Listed for $998,000
Listed
183 Edmonton Dr Toronto $998,000
Predicted Price
Lot Size is 30.34 ft front x
120.00 ft depth
6
Bed
5 Bath
5.00 Parking Spaces
183 Edmonton Dr For Sale
Property Taxes are $5071 per year
Front entry is on the East side of
Edmonton
Dr
Property style is Backsplit 5
Property age unavailable: Contact us for details
Lot Size is 30.34 ft front x
120.00 ft depth
Located near Finch Ave E/Cherokee
Fireplace is included
Postal Code is M2J 3X4
MLS ID is C11970101
Located in the Pleasant View area
Unit has Forced Air
Gas Heating
AC Central Air system
Located in Toronto
Listed for $998,000
No Pool
Finished Basement
Brick Exterior
Municipal Water supply
Fireplace included
Forced Air
Gas Heating
AC Central Air
Built-In Garage included
Located near Finch Ave E/Cherokee
No Central Vacuum system
Postal Code is M2J 3X4
MLS ID is C11970101
Located in the Pleasant View area
Located in Toronto
Listed for $998,000
Sanitation method is Sewers
Located near Finch Ave E/Cherokee
Water Supply is Municipal
Postal Code is M2J 3X4
MLS ID is C11970101
Located in the Pleasant View area
Located in Toronto
Sanitation method is Sewers
Listed for $998,000
Features
Fenced Yard,
Grnbelt/Conserv,
Park,
Public Transit,
School,
Listed
183 Edmonton Dr Toronto $998,000
Predicted Price
Lot Size is 30.34 ft front x
120.00 ft depth
6
Bed
5 Bath
5.00 Parking Spaces
183 Edmonton Dr For Sale
Property Taxes are $5071 per year
Front entry is on the East side of
Edmonton
Dr
Property style is Backsplit 5
Property age unavailable: Contact us for details
Lot Size is 30.34 ft front x
120.00 ft depth
Located near Finch Ave E/Cherokee
Fireplace is included
Postal Code is M2J 3X4
MLS ID is C11970101
Located in the Pleasant View area
Unit has Forced Air
Gas Heating
AC Central Air system
Located in Toronto
Listed for $998,000
No Pool
Finished Basement
Brick Exterior
Municipal Water supply
Fireplace included
Forced Air
Gas Heating
AC Central Air
Built-In Garage included
Located near Finch Ave E/Cherokee
No Central Vacuum system
Postal Code is M2J 3X4
MLS ID is C11970101
Located in the Pleasant View area
Located in Toronto
Listed for $998,000
Sanitation method is Sewers
Located near Finch Ave E/Cherokee
Water Supply is Municipal
Postal Code is M2J 3X4
MLS ID is C11970101
Located in the Pleasant View area
Located in Toronto
Sanitation method is Sewers
Listed for $998,000
Features
Fenced Yard,
Grnbelt/Conserv,
Park,
Public Transit,
School,
Recent News
Data courtesy of HOMELIFE LANDMARK REALTY INC.. Disclaimer: UnityRE takes care in ensuring accurate information, however all content on this page should be used for reference purposes only. For questions or to verify any of the data, please send us a message.















































