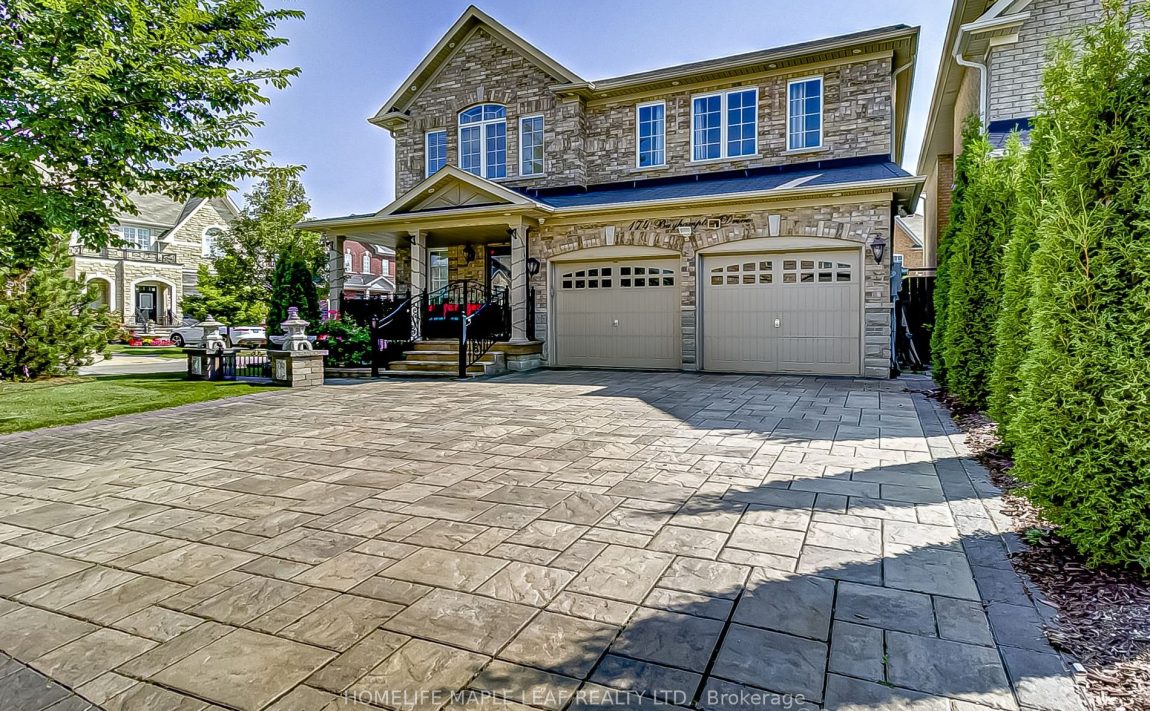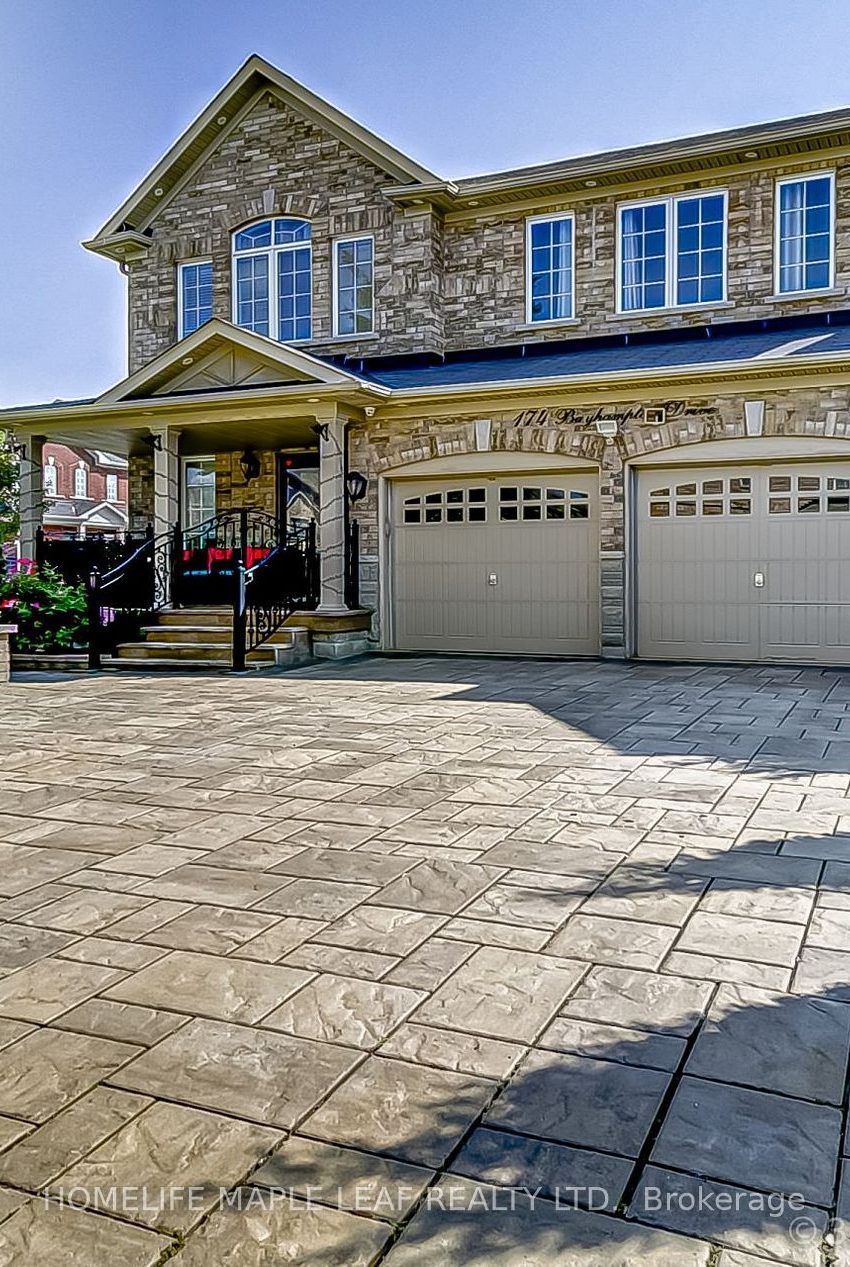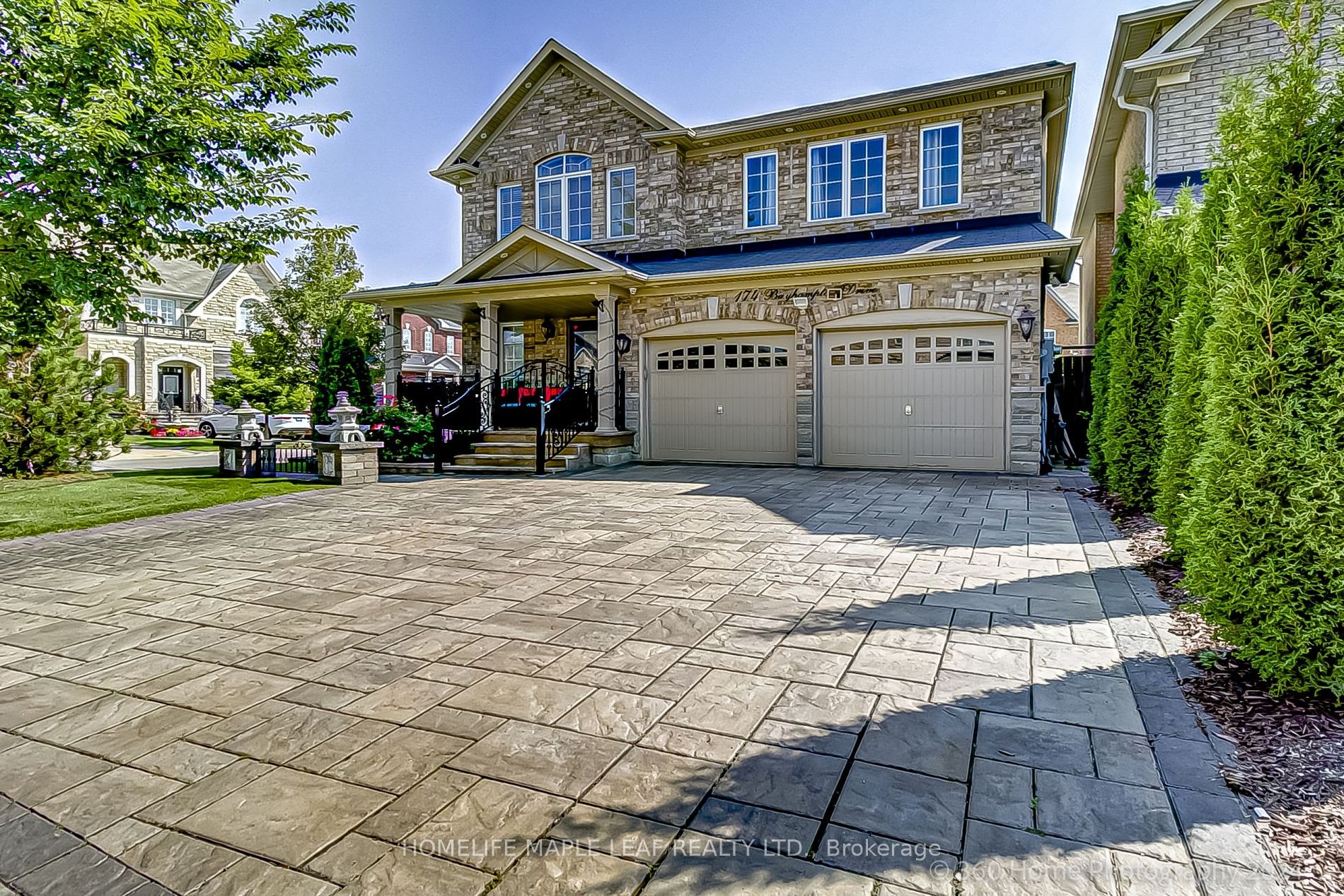Listed
174 Bayhampton Dr Brampton $2,099,999 For Sale
Predicted Price
2500-3000 Square Feet
Lot Size is 49.60 ft front x
110.00 ft depth
4
Bed
5 Bath
6.00 Parking Spaces
/ 0 Garage Parking
174 Bayhampton Dr For Sale
Property Taxes are $8102 per year
Front entry is on the East side of
Bayhampton
Dr
Property style is 2-Storey
Property is approximately 6-15 years old
Lot Size is 49.60 ft front x
110.00 ft depth
About 174 Bayhampton Dr
Introducing an extraordinary Corner lot masterpiece that embodies Luxury & elegance. Showcasing Approx. 3000 Sq. Ft nested in Vales of Castlemore, 4 Large Bed - 5 Bath In A Soaring Floor Plan. Over 400K in Upgrades!!! Graceful Touches oversized Living & Dining Rm With Coffered 9'Ceilings, Wainscoting walls, Pot Lights; Main Floor Office; Upgraded Kitchen Featuring Top-of-The Line Bosch Built-In Appliances, Quartz Countertops, Waterfall centre Island/Breakfast bar, Tons Of Cabinets, Walk-Out To Large Patio; Family Room With Modern Custom Built-in TV Cabinet, and Electric Fireplace; 2nd Floor; Massive primary Bedroom With Walk-In Closet & Custom TV Cabinet, 5Pc Spa-Like Ensuite Featuring Glass Shower, Italian B/Tub, Built In Cabinets With His & Hers Sinks Finished With Quartz Counters; All Bedrooms with Access To Bathrooms; Stained staircase with Upgraded Iron Pickets; fully Furnished legal Basement with wet Bar, 1 Beverage Fridge, Built In appliances, Entertainment room, Rec Rm, Storage Room, 3-Pc Bath! Fully Interlocked Front With Upgraded Stairs & Iron Railings; Exterior Lights & Pot lights; Amazing Backyard, shed, Interlocked Patio, with Sprinkler system, security cameras, and Secured Entrances. ***EXTRAS*** Move And Enjoy Luxurious! Side Premium Corner Lot! European Porcelain Tiles! Sprinkler Sys! Prof Interlock both Front & B/Yard, landscaped, Fully Fenced and Secured, Monitoring System! Parks 6 Cars Total! Don't Miss!
Features
Clear View,
Fenced Yard,
Hospital,
Library,
Park,
Public Transit
Included at 174 Bayhampton Dr
Brampton
Electricity is not included
Air Conditioning is not included
Building Insurance is not included
Located near Castlemore Rd And Humberwest Pkwy
Fireplace is included
There is no Elevator
Postal Code is L6P 3A9
MLS ID is W12009188
Heating is not included
Water is not included
Located in the Vales of Castlemore area
Unit has Forced Air
Electric Heating
AC Central Air system
Located in Brampton
Listed for $2,099,999
No Pool
Finished Basement
Brick Exterior
Municipal Water supply
Located near Castlemore Rd And Humberwest Pkwy
No Elevator
No Central Vacuum system
Postal Code is L6P 3A9
MLS ID is W12009188
Fireplace included
Forced Air
Electric Heating
AC Central Air
Attached Garage included
Located in the Vales of Castlemore area
Located in Brampton
Listed for $2,099,999
Sanitation method is Sewers
Located near Castlemore Rd And Humberwest Pkwy
Water Supply is Municipal
Postal Code is L6P 3A9
MLS ID is W12009188
Located in the Vales of Castlemore area
Located in Brampton
Sanitation method is Sewers
Listed for $2,099,999
Listed
174 Bayhampton Dr Brampton $2,099,999
Predicted Price
2500-3000 Square Feet
Lot Size is 49.60 ft front x
110.00 ft depth
4
Bed
5 Bath
6.00 Parking Spaces
174 Bayhampton Dr For Sale
Property Taxes are $8102 per year
Front entry is on the East side of
Bayhampton
Dr
Property style is 2-Storey
Property is approximately 6-15 years old
Lot Size is 49.60 ft front x
110.00 ft depth
Located near Castlemore Rd And Humberwest Pkwy
Fireplace is included
There is no Elevator
Postal Code is L6P 3A9
MLS ID is W12009188
Located in the Vales of Castlemore area
Unit has Forced Air
Electric Heating
AC Central Air system
Located in Brampton
Listed for $2,099,999
No Pool
Finished Basement
Brick Exterior
Municipal Water supply
Fireplace included
Forced Air
Electric Heating
AC Central Air
Attached Garage included
Located near Castlemore Rd And Humberwest Pkwy
No Elevator
No Central Vacuum system
Postal Code is L6P 3A9
MLS ID is W12009188
Located in the Vales of Castlemore area
Located in Brampton
Listed for $2,099,999
Sanitation method is Sewers
Located near Castlemore Rd And Humberwest Pkwy
Water Supply is Municipal
Postal Code is L6P 3A9
MLS ID is W12009188
Located in the Vales of Castlemore area
Located in Brampton
Sanitation method is Sewers
Listed for $2,099,999
Features
Clear View,
Fenced Yard,
Hospital,
Library,
Park,
Public Transit
Listed
174 Bayhampton Dr Brampton $2,099,999
Predicted Price
2500-3000 Square Feet
Lot Size is 49.60 ft front x
110.00 ft depth
4
Bed
5 Bath
6.00 Parking Spaces
174 Bayhampton Dr For Sale
Property Taxes are $8102 per year
Front entry is on the East side of
Bayhampton
Dr
Property style is 2-Storey
Property is approximately 6-15 years old
Lot Size is 49.60 ft front x
110.00 ft depth
Located near Castlemore Rd And Humberwest Pkwy
Fireplace is included
There is no Elevator
Postal Code is L6P 3A9
MLS ID is W12009188
Located in the Vales of Castlemore area
Unit has Forced Air
Electric Heating
AC Central Air system
Located in Brampton
Listed for $2,099,999
No Pool
Finished Basement
Brick Exterior
Municipal Water supply
Fireplace included
Forced Air
Electric Heating
AC Central Air
Attached Garage included
Located near Castlemore Rd And Humberwest Pkwy
No Elevator
No Central Vacuum system
Postal Code is L6P 3A9
MLS ID is W12009188
Located in the Vales of Castlemore area
Located in Brampton
Listed for $2,099,999
Sanitation method is Sewers
Located near Castlemore Rd And Humberwest Pkwy
Water Supply is Municipal
Postal Code is L6P 3A9
MLS ID is W12009188
Located in the Vales of Castlemore area
Located in Brampton
Sanitation method is Sewers
Listed for $2,099,999
Features
Clear View,
Fenced Yard,
Hospital,
Library,
Park,
Public Transit
Recent News
Data courtesy of HOMELIFE MAPLE LEAF REALTY LTD.. Disclaimer: UnityRE takes care in ensuring accurate information, however all content on this page should be used for reference purposes only. For questions or to verify any of the data, please send us a message.















































