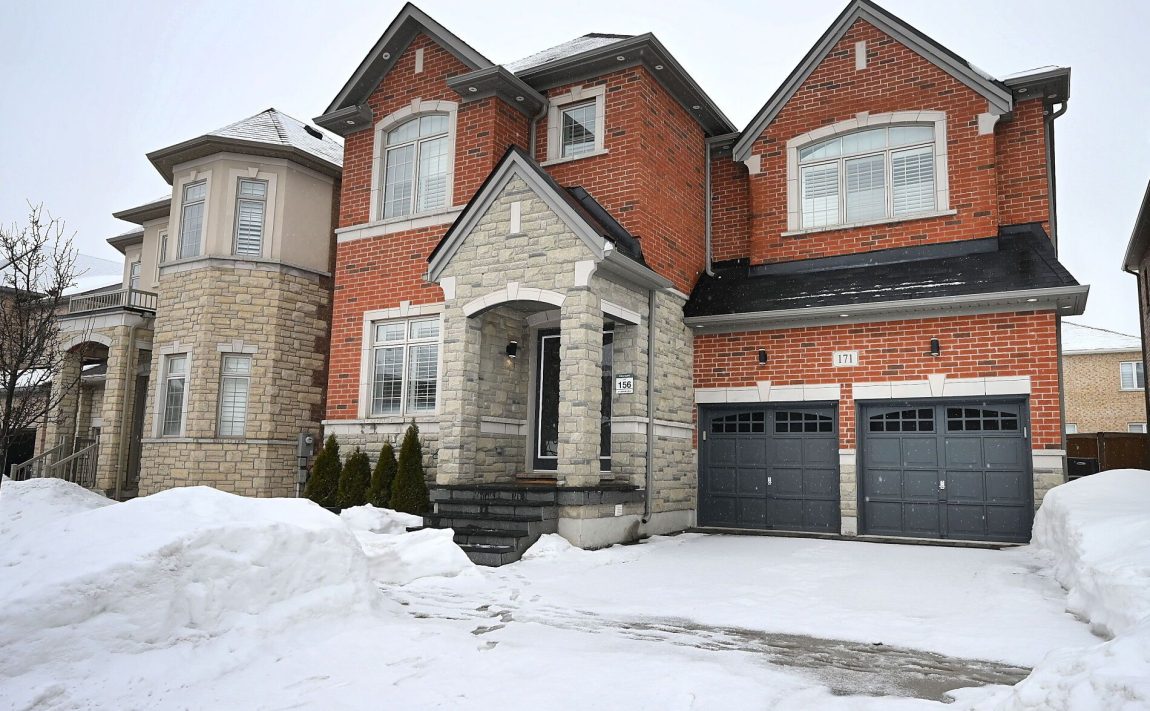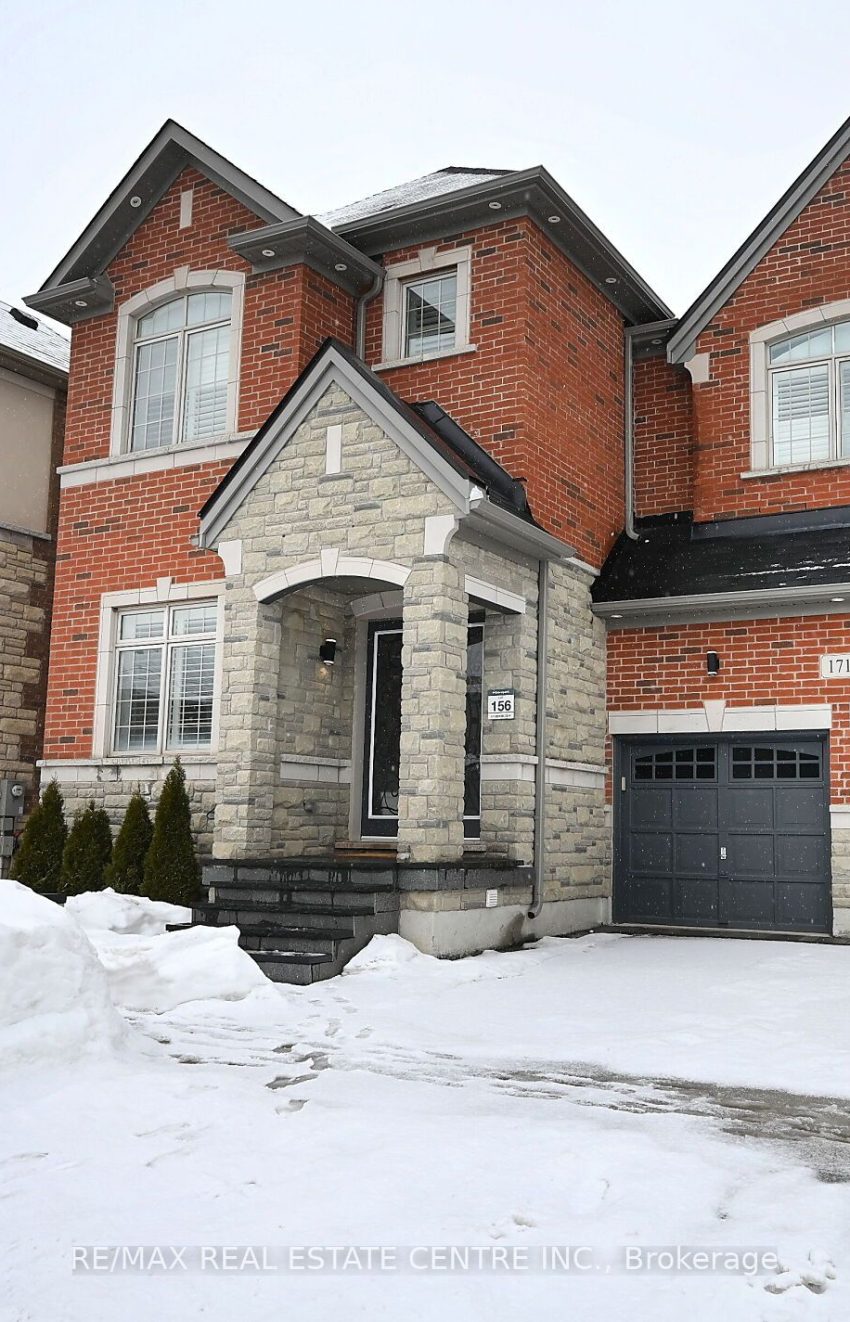Listed
171 Belmore Crt Milton $2,179,000 For Sale
Predicted Price
3500-5000 Square Feet
Lot Size is 45.93 ft front x
90.22 ft depth
5
Bed
6 Bath
4.00 Parking Spaces
/ 0 Garage Parking
171 Belmore Crt For Sale
Property Taxes are $5994 per year
Front entry is on the South side of
Belmore
Crt
Property style is 2-Storey
Property age unavailable: Contact us for details
Lot Size is 45.93 ft front x
90.22 ft depth
About 171 Belmore Crt
This stunning home offers 5,000 sq. ft. of space with 5+3 beds and 5+1 baths. Features include wide plank hardwood floors, 10-ft ceilings with crown molding, LED chandeliers, and pot lights.The gourmet kitchen boasts high-end KitchenAid appliances, quartz counters, a large island, and extended cabinetry. Upstairs, 5 spacious ensuites include a luxurious primary suite with a spa-like bath.A legal 2-bed + den basement apartment with a separate entrance features a full kitchen with premium appliances, ideal for rental income or extended family.The beautifully landscaped lot is fully interlocked with cedar-lined backyard privacy.A must-see for families!
Features
Fenced Yard,
Hospital,
Library,
Park,
Place Of Worship,
School
Included at 171 Belmore Crt
Milton
Electricity is not included
Air Conditioning is not included
Building Insurance is not included
Located near Britannia/Ontario St HWY 25
Postal Code is L9E 1H5
MLS ID is W12006751
Heating is not included
Water is not included
Located in the Ford area
Unit has Forced Air
Gas Heating
AC Central Air system
Located in Milton
Listed for $2,179,000
No Pool
Apartment Basement
Brick Exterior
Municipal Water supply
Located near Britannia/Ontario St HWY 25
No Central Vacuum system
Postal Code is L9E 1H5
MLS ID is W12006751
No Fireplace included
Forced Air
Gas Heating
AC Central Air
Built-In Garage included
Located in the Ford area
Located in Milton
Listed for $2,179,000
Sanitation method is Sewers
Located near Britannia/Ontario St HWY 25
Water Supply is Municipal
Postal Code is L9E 1H5
MLS ID is W12006751
Located in the Ford area
Located in Milton
Sanitation method is Sewers
Listed for $2,179,000
Listed
171 Belmore Crt Milton $2,179,000
Predicted Price
3500-5000 Square Feet
Lot Size is 45.93 ft front x
90.22 ft depth
5
Bed
6 Bath
4.00 Parking Spaces
171 Belmore Crt For Sale
Property Taxes are $5994 per year
Front entry is on the South side of
Belmore
Crt
Property style is 2-Storey
Property age unavailable: Contact us for details
Lot Size is 45.93 ft front x
90.22 ft depth
Located near Britannia/Ontario St HWY 25
Postal Code is L9E 1H5
MLS ID is W12006751
Located in the Ford area
Unit has Forced Air
Gas Heating
AC Central Air system
Located in Milton
Listed for $2,179,000
No Pool
Apartment Basement
Brick Exterior
Municipal Water supply
No Fireplace included
Forced Air
Gas Heating
AC Central Air
Built-In Garage included
Located near Britannia/Ontario St HWY 25
No Central Vacuum system
Postal Code is L9E 1H5
MLS ID is W12006751
Located in the Ford area
Located in Milton
Listed for $2,179,000
Sanitation method is Sewers
Located near Britannia/Ontario St HWY 25
Water Supply is Municipal
Postal Code is L9E 1H5
MLS ID is W12006751
Located in the Ford area
Located in Milton
Sanitation method is Sewers
Listed for $2,179,000
Features
Fenced Yard,
Hospital,
Library,
Park,
Place Of Worship,
School
Listed
171 Belmore Crt Milton $2,179,000
Predicted Price
3500-5000 Square Feet
Lot Size is 45.93 ft front x
90.22 ft depth
5
Bed
6 Bath
4.00 Parking Spaces
171 Belmore Crt For Sale
Property Taxes are $5994 per year
Front entry is on the South side of
Belmore
Crt
Property style is 2-Storey
Property age unavailable: Contact us for details
Lot Size is 45.93 ft front x
90.22 ft depth
Located near Britannia/Ontario St HWY 25
Postal Code is L9E 1H5
MLS ID is W12006751
Located in the Ford area
Unit has Forced Air
Gas Heating
AC Central Air system
Located in Milton
Listed for $2,179,000
No Pool
Apartment Basement
Brick Exterior
Municipal Water supply
No Fireplace included
Forced Air
Gas Heating
AC Central Air
Built-In Garage included
Located near Britannia/Ontario St HWY 25
No Central Vacuum system
Postal Code is L9E 1H5
MLS ID is W12006751
Located in the Ford area
Located in Milton
Listed for $2,179,000
Sanitation method is Sewers
Located near Britannia/Ontario St HWY 25
Water Supply is Municipal
Postal Code is L9E 1H5
MLS ID is W12006751
Located in the Ford area
Located in Milton
Sanitation method is Sewers
Listed for $2,179,000
Features
Fenced Yard,
Hospital,
Library,
Park,
Place Of Worship,
School
Recent News
Data courtesy of RE/MAX REAL ESTATE CENTRE INC.. Disclaimer: UnityRE takes care in ensuring accurate information, however all content on this page should be used for reference purposes only. For questions or to verify any of the data, please send us a message.







