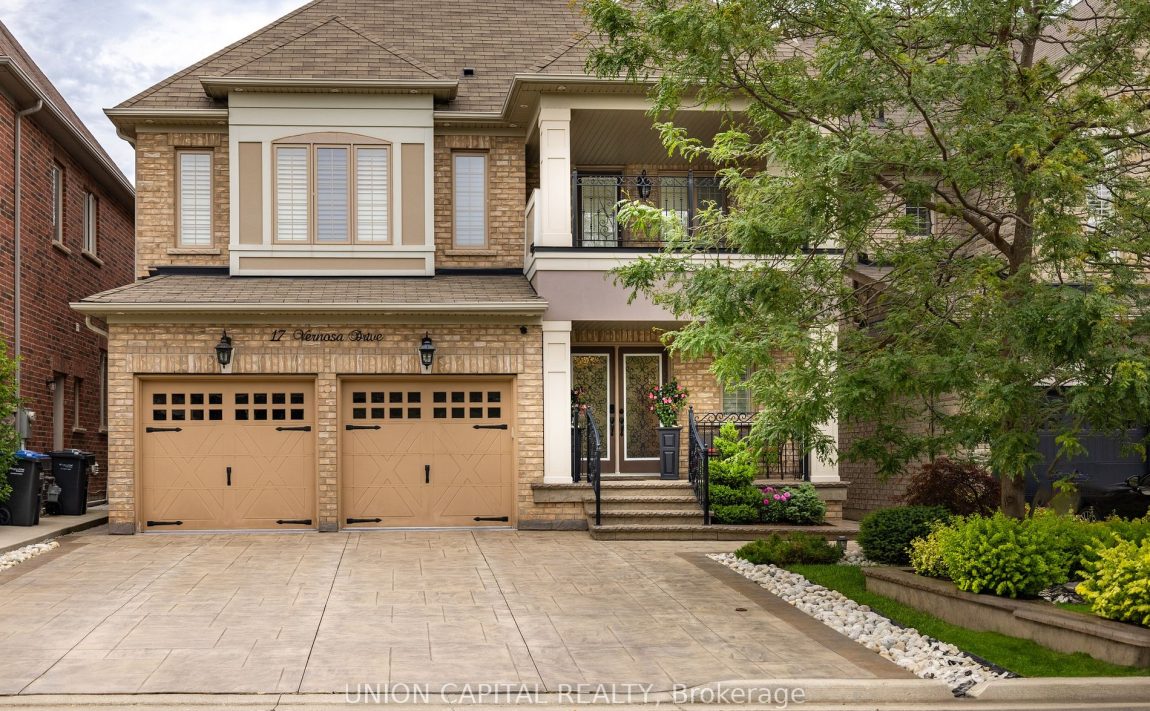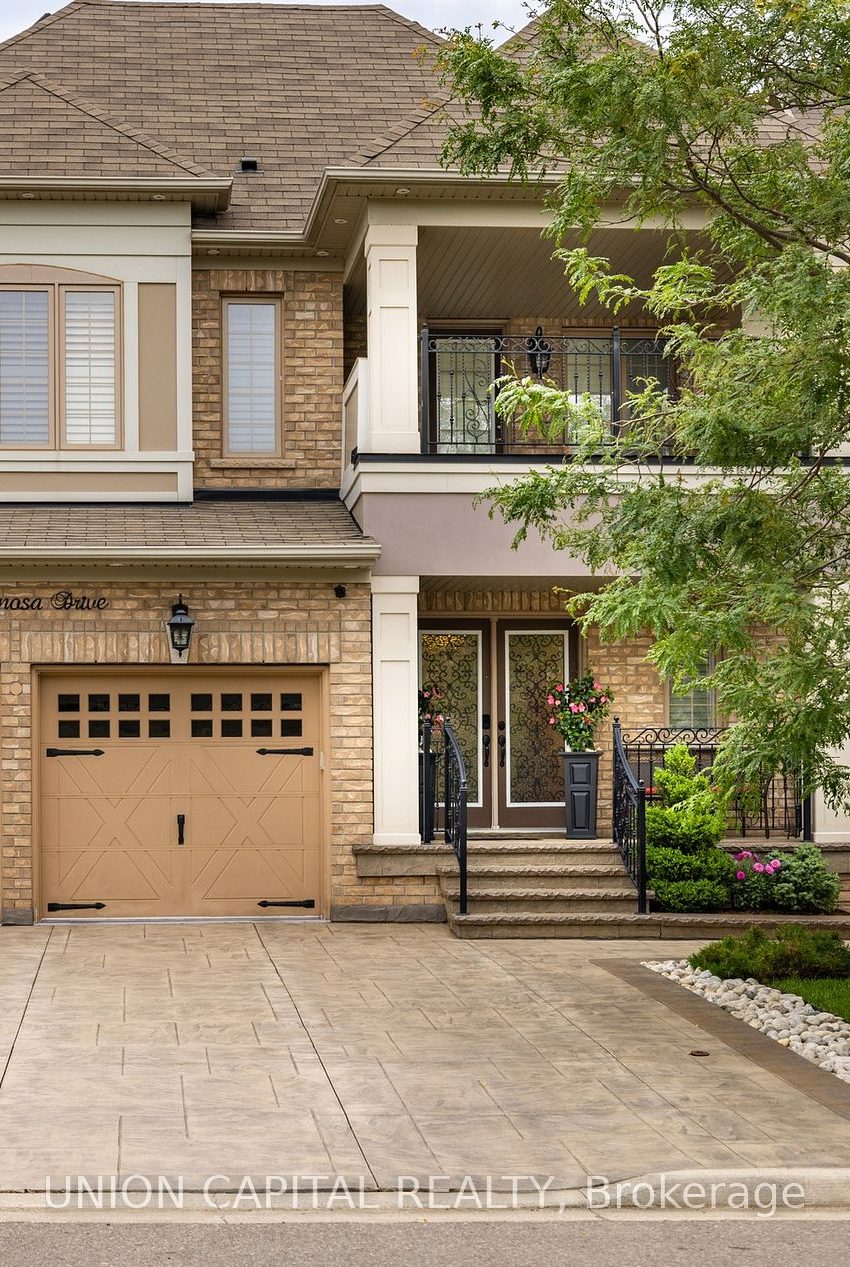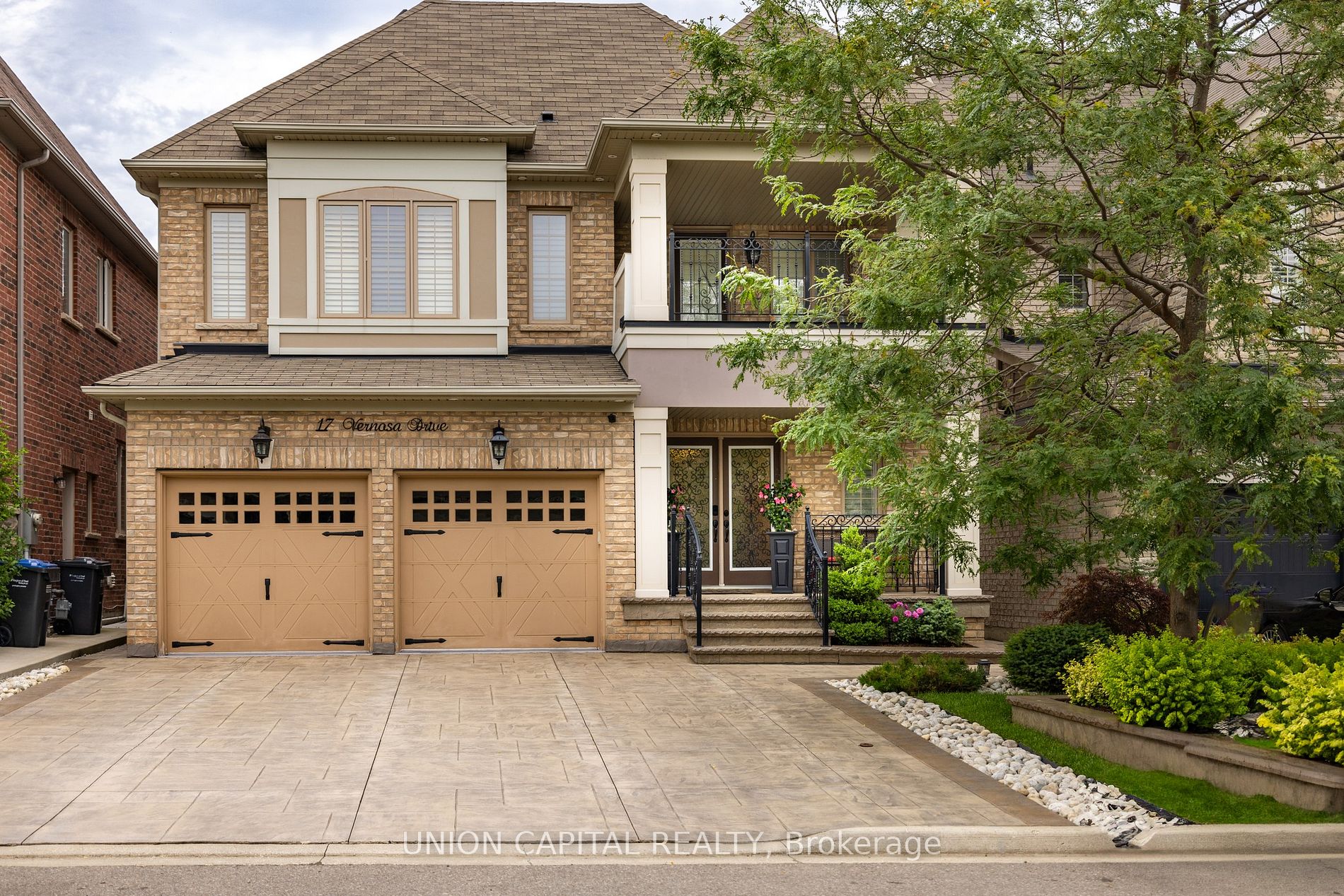Listed
17 Vernosa Dr Brampton $1,559,998 For Sale
Predicted Price
3000-3500 Square Feet
Lot Size is 40.03 ft front x
114.83 ft depth
5
Bed
5 Bath
4.00 Parking Spaces
/ 0 Garage Parking
17 Vernosa Dr For Sale
Property Taxes are $9020 per year
Front entry is on the West side of
Vernosa
Dr
Property style is 2-Storey
Property is approximately 6-15 years old
Lot Size is 40.03 ft front x
114.83 ft depth
About 17 Vernosa Dr
Beautiful 4 Bedroom, 4. 5 Bathroom Detached Home With $$$ Upgrade In The Prestigious Neighborhood IN Credit Valley. Boast Luxurious Living Space, With California Shutters Throughout. This Home Features A Spacious Foyer, Hardwood And Ceramic Flooring Throughout, And An Open-Concept Living/Dining . The Chefs Kitchen Includes Granite Countertops ,Modern kitchen with Gas cook top, Built in oven and microwave, dishwasher center island and, granite countertop, backsplash, plenty of storage, breakfast area with walk-out to patio. . The Family Room Gas Fireplace. Upstairs, The Massive Primary Bedroom Includes A 4-Piece Ensuite And Walk-In Closet. A Professionally Finished Basement With A Separate Entrance Includes 3 Pc Washroom, Laundry And a Wet Bar, Perfect Recreation Room with Gas Fireplace. A Charming Front Porch. Close To Schools, Parks, Shopping, Restaurants, Public Transit, And Major Highways. This Home Offers Ample Parking With A 4-Car Driveway And An Attached Double Garage. The Professionally Landscaped Backyard And Deck Is Perfect For Entertaining Or Relaxing. Enjoy Peaceful Living On A Quiet Residential Street With A Friendly Neighborhood . Ideal For Families Looking For Space, Comfort, And Convenience. Don't Miss Out On This Incredible Opportunity!
Features
Included at 17 Vernosa Dr
Brampton
Electricity is not included
Air Conditioning is not included
Building Insurance is not included
Located near Creditview Rd/ Bonnie Braes Dr
Fireplace is included
Postal Code is L6Y 3A6
MLS ID is W12016784
Heating is not included
Water is not included
Located in the Credit Valley area
Unit has Forced Air
Gas Heating
AC Central Air system
Located in Brampton
Listed for $1,559,998
No Pool
Finished Basement
Brick Exterior
Municipal Water supply
Located near Creditview Rd/ Bonnie Braes Dr
Has a Central Vacuum system
Postal Code is L6Y 3A6
MLS ID is W12016784
Fireplace included
Forced Air
Gas Heating
AC Central Air
Attached Garage included
Located in the Credit Valley area
Located in Brampton
Listed for $1,559,998
Sanitation method is Sewers
Located near Creditview Rd/ Bonnie Braes Dr
Water Supply is Municipal
Postal Code is L6Y 3A6
MLS ID is W12016784
Located in the Credit Valley area
Located in Brampton
Sanitation method is Sewers
Listed for $1,559,998
Listed
17 Vernosa Dr Brampton $1,559,998
Predicted Price
3000-3500 Square Feet
Lot Size is 40.03 ft front x
114.83 ft depth
5
Bed
5 Bath
4.00 Parking Spaces
17 Vernosa Dr For Sale
Property Taxes are $9020 per year
Front entry is on the West side of
Vernosa
Dr
Property style is 2-Storey
Property is approximately 6-15 years old
Lot Size is 40.03 ft front x
114.83 ft depth
Located near Creditview Rd/ Bonnie Braes Dr
Fireplace is included
Postal Code is L6Y 3A6
MLS ID is W12016784
Located in the Credit Valley area
Unit has Forced Air
Gas Heating
AC Central Air system
Located in Brampton
Listed for $1,559,998
No Pool
Finished Basement
Brick Exterior
Municipal Water supply
Fireplace included
Forced Air
Gas Heating
AC Central Air
Attached Garage included
Located near Creditview Rd/ Bonnie Braes Dr
Has a Central Vacuum system
Postal Code is L6Y 3A6
MLS ID is W12016784
Located in the Credit Valley area
Located in Brampton
Listed for $1,559,998
Sanitation method is Sewers
Located near Creditview Rd/ Bonnie Braes Dr
Water Supply is Municipal
Postal Code is L6Y 3A6
MLS ID is W12016784
Located in the Credit Valley area
Located in Brampton
Sanitation method is Sewers
Listed for $1,559,998
Features
Listed
17 Vernosa Dr Brampton $1,559,998
Predicted Price
3000-3500 Square Feet
Lot Size is 40.03 ft front x
114.83 ft depth
5
Bed
5 Bath
4.00 Parking Spaces
17 Vernosa Dr For Sale
Property Taxes are $9020 per year
Front entry is on the West side of
Vernosa
Dr
Property style is 2-Storey
Property is approximately 6-15 years old
Lot Size is 40.03 ft front x
114.83 ft depth
Located near Creditview Rd/ Bonnie Braes Dr
Fireplace is included
Postal Code is L6Y 3A6
MLS ID is W12016784
Located in the Credit Valley area
Unit has Forced Air
Gas Heating
AC Central Air system
Located in Brampton
Listed for $1,559,998
No Pool
Finished Basement
Brick Exterior
Municipal Water supply
Fireplace included
Forced Air
Gas Heating
AC Central Air
Attached Garage included
Located near Creditview Rd/ Bonnie Braes Dr
Has a Central Vacuum system
Postal Code is L6Y 3A6
MLS ID is W12016784
Located in the Credit Valley area
Located in Brampton
Listed for $1,559,998
Sanitation method is Sewers
Located near Creditview Rd/ Bonnie Braes Dr
Water Supply is Municipal
Postal Code is L6Y 3A6
MLS ID is W12016784
Located in the Credit Valley area
Located in Brampton
Sanitation method is Sewers
Listed for $1,559,998
Features
Recent News
Data courtesy of UNION CAPITAL REALTY. Disclaimer: UnityRE takes care in ensuring accurate information, however all content on this page should be used for reference purposes only. For questions or to verify any of the data, please send us a message.








