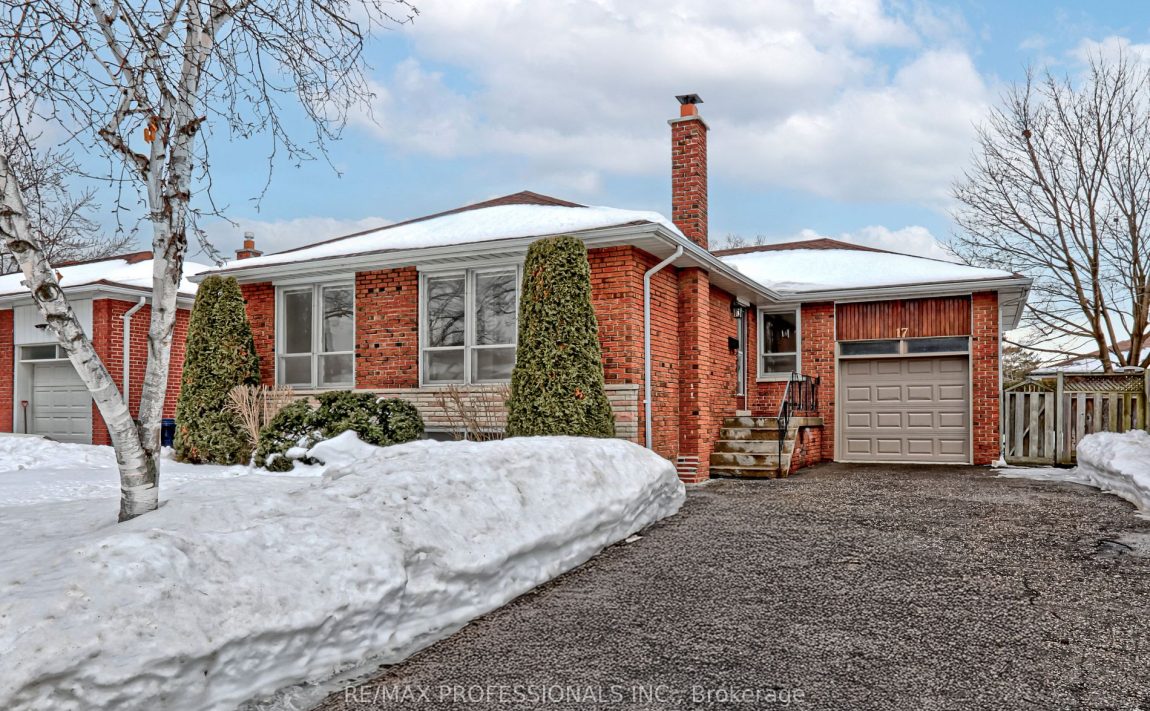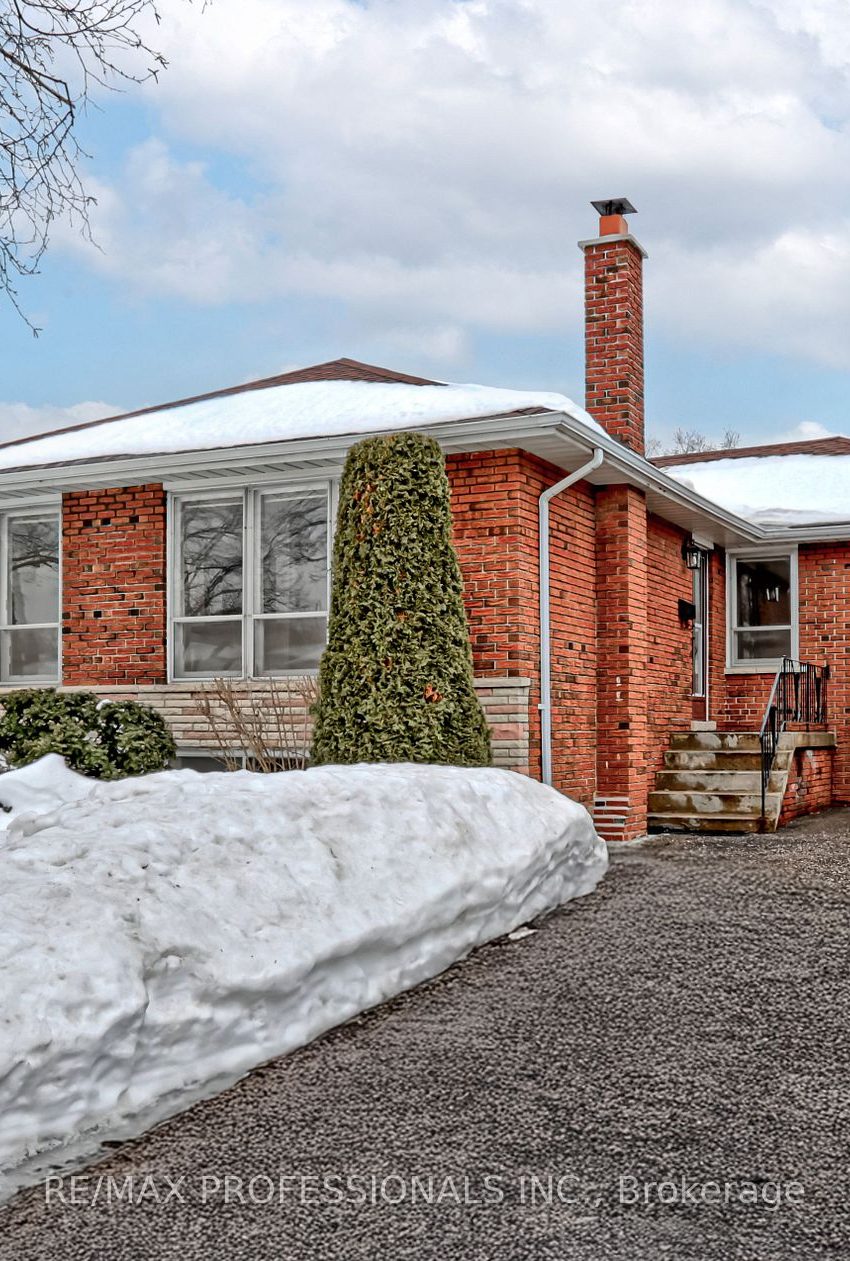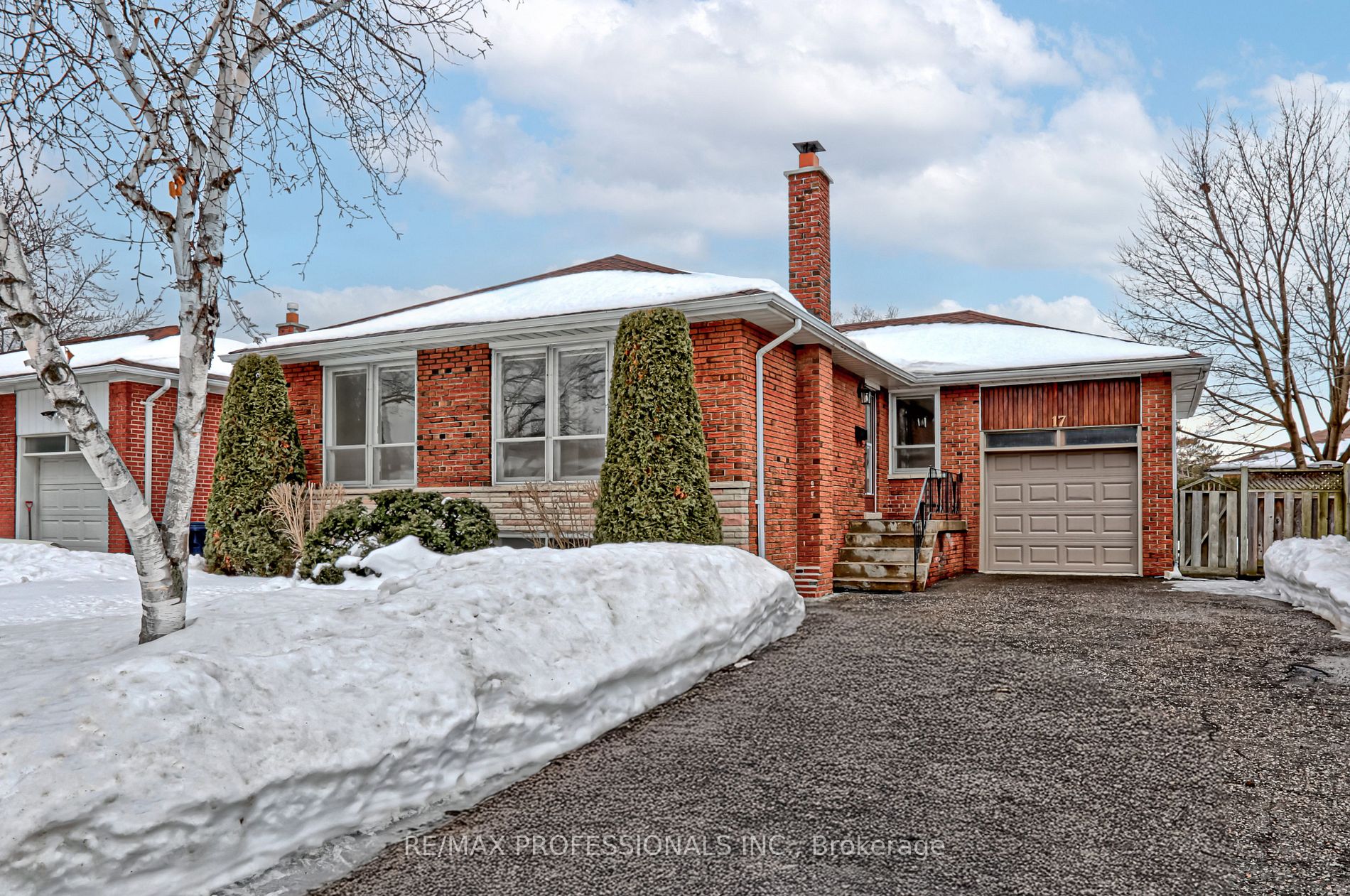Listed
17 Guernsey Dr Toronto $1,289,000 For Sale
Predicted Price
1100-1500 Square Feet
Lot Size is 48.00 ft front x
110.00 ft depth
4
Bed
2 Bath
4.00 Parking Spaces
/ 0 Garage Parking
17 Guernsey Dr For Sale
Property Taxes are $4720 per year
Front entry is on the South side of
Guernsey
Dr
Property style is Bungalow
Property age unavailable: Contact us for details
Lot Size is 48.00 ft front x
110.00 ft depth
About 17 Guernsey Dr
Welcome to 17 Guernsey Drive, rarely available and very well maintained, with past updates, 4+1 bedroom Bungalow in the heart of Central Etobicoke. This home presents an incredible opportunity for families, renovators, and investors, offering great potential for growth and improvement over time. Filled with natural light from large windows throughout, the Main Floor features a spacious Living Room, a separate Dining Room, a Kitchen with a Breakfast Bar, four generously sized Bedrooms, and a walk-out to a large deck leading to a private backyard. The Lower Level boasts a generous Family Room with large above-grade windows and a stone fireplace, a Bedroom, and a versatile Office or Craft Room that could easily be converted into a Second Bedroom, a Bar/Games Room area and a Laundry/Utility Room with ample storage. Additional amenities include two separate entrances, a private double driveway, and a garage. Set on a quiet tree-lined street, this home is conveniently located near schools, various parks, and recreational facilities, including playgrounds, sports parks, and skating rinks. It is also close to shopping centers, dining options, public transportation, and offers easy access to major Highways, Downtown, and the Airport.
Features
Golf,
Park,
Public Transit,
Rec Centre,
School,
Included at 17 Guernsey Dr
Toronto
Electricity is not included
Air Conditioning is not included
Building Insurance is not included
Located near Renforth Dr/Crendon Dr
Fireplace is included
Postal Code is M9C 3A5
MLS ID is W11998256
Heating is not included
Water is not included
Located in the Etobicoke West Mall area
Unit has Forced Air
Gas Heating
AC Central Air system
Located in Toronto
Listed for $1,289,000
No Pool
Finished Basement
Brick Exterior
Municipal Water supply
Located near Renforth Dr/Crendon Dr
No Central Vacuum system
Postal Code is M9C 3A5
MLS ID is W11998256
Fireplace included
Forced Air
Gas Heating
AC Central Air
Attached Garage included
Located in the Etobicoke West Mall area
Located in Toronto
Listed for $1,289,000
Sanitation method is Sewers
Located near Renforth Dr/Crendon Dr
Water Supply is Municipal
Postal Code is M9C 3A5
MLS ID is W11998256
Located in the Etobicoke West Mall area
Located in Toronto
Sanitation method is Sewers
Listed for $1,289,000
Listed
17 Guernsey Dr Toronto $1,289,000
Predicted Price
1100-1500 Square Feet
Lot Size is 48.00 ft front x
110.00 ft depth
4
Bed
2 Bath
4.00 Parking Spaces
17 Guernsey Dr For Sale
Property Taxes are $4720 per year
Front entry is on the South side of
Guernsey
Dr
Property style is Bungalow
Property age unavailable: Contact us for details
Lot Size is 48.00 ft front x
110.00 ft depth
Located near Renforth Dr/Crendon Dr
Fireplace is included
Postal Code is M9C 3A5
MLS ID is W11998256
Located in the Etobicoke West Mall area
Unit has Forced Air
Gas Heating
AC Central Air system
Located in Toronto
Listed for $1,289,000
No Pool
Finished Basement
Brick Exterior
Municipal Water supply
Fireplace included
Forced Air
Gas Heating
AC Central Air
Attached Garage included
Located near Renforth Dr/Crendon Dr
No Central Vacuum system
Postal Code is M9C 3A5
MLS ID is W11998256
Located in the Etobicoke West Mall area
Located in Toronto
Listed for $1,289,000
Sanitation method is Sewers
Located near Renforth Dr/Crendon Dr
Water Supply is Municipal
Postal Code is M9C 3A5
MLS ID is W11998256
Located in the Etobicoke West Mall area
Located in Toronto
Sanitation method is Sewers
Listed for $1,289,000
Features
Golf,
Park,
Public Transit,
Rec Centre,
School,
Listed
17 Guernsey Dr Toronto $1,289,000
Predicted Price
1100-1500 Square Feet
Lot Size is 48.00 ft front x
110.00 ft depth
4
Bed
2 Bath
4.00 Parking Spaces
17 Guernsey Dr For Sale
Property Taxes are $4720 per year
Front entry is on the South side of
Guernsey
Dr
Property style is Bungalow
Property age unavailable: Contact us for details
Lot Size is 48.00 ft front x
110.00 ft depth
Located near Renforth Dr/Crendon Dr
Fireplace is included
Postal Code is M9C 3A5
MLS ID is W11998256
Located in the Etobicoke West Mall area
Unit has Forced Air
Gas Heating
AC Central Air system
Located in Toronto
Listed for $1,289,000
No Pool
Finished Basement
Brick Exterior
Municipal Water supply
Fireplace included
Forced Air
Gas Heating
AC Central Air
Attached Garage included
Located near Renforth Dr/Crendon Dr
No Central Vacuum system
Postal Code is M9C 3A5
MLS ID is W11998256
Located in the Etobicoke West Mall area
Located in Toronto
Listed for $1,289,000
Sanitation method is Sewers
Located near Renforth Dr/Crendon Dr
Water Supply is Municipal
Postal Code is M9C 3A5
MLS ID is W11998256
Located in the Etobicoke West Mall area
Located in Toronto
Sanitation method is Sewers
Listed for $1,289,000
Features
Golf,
Park,
Public Transit,
Rec Centre,
School,
Recent News
Data courtesy of RE/MAX PROFESSIONALS INC.. Disclaimer: UnityRE takes care in ensuring accurate information, however all content on this page should be used for reference purposes only. For questions or to verify any of the data, please send us a message.








