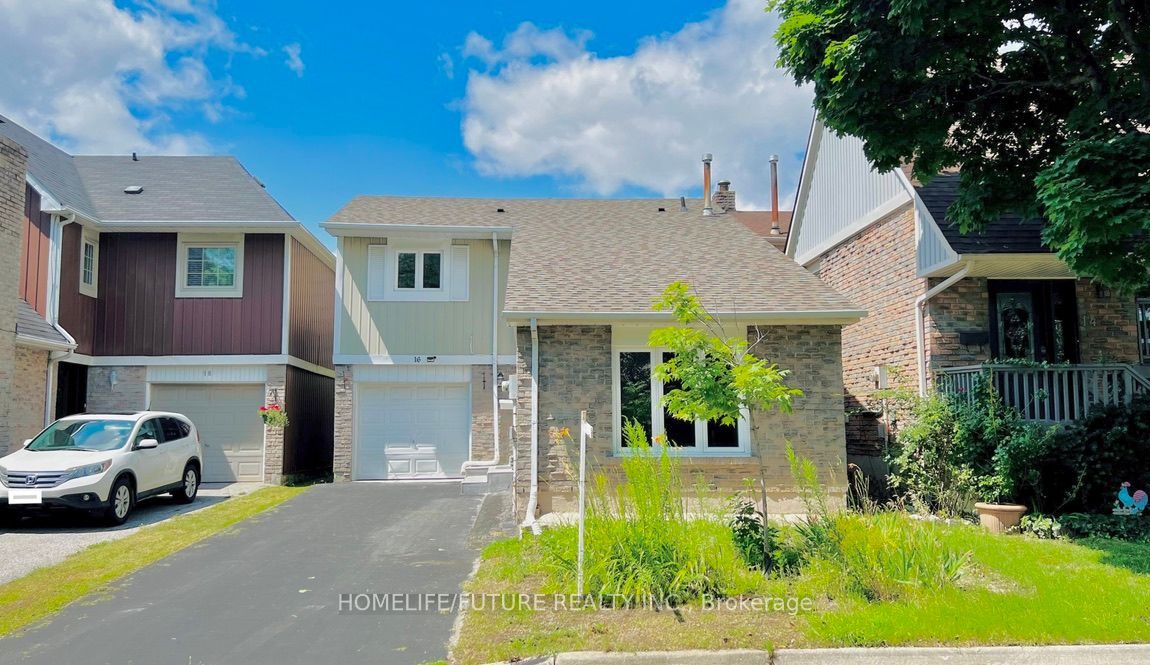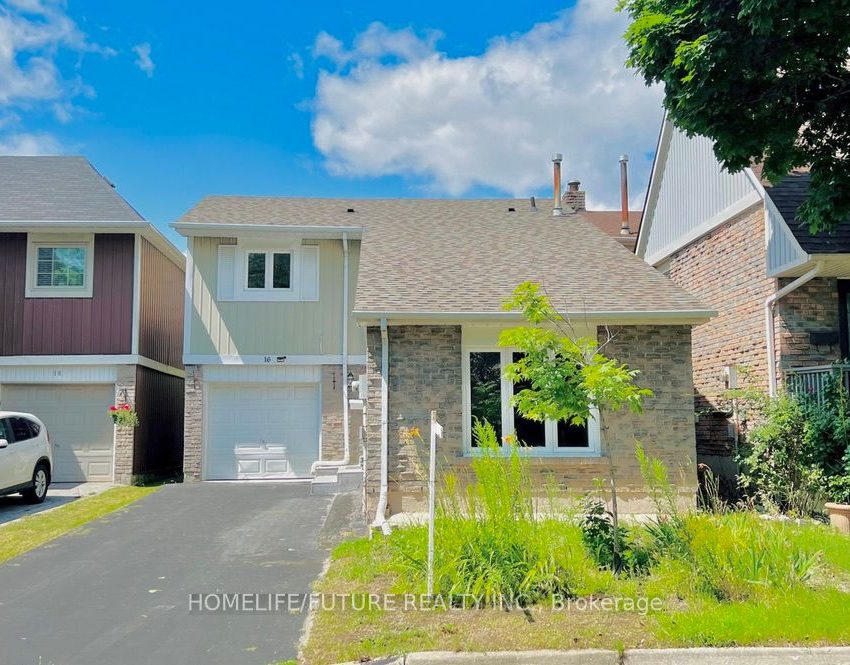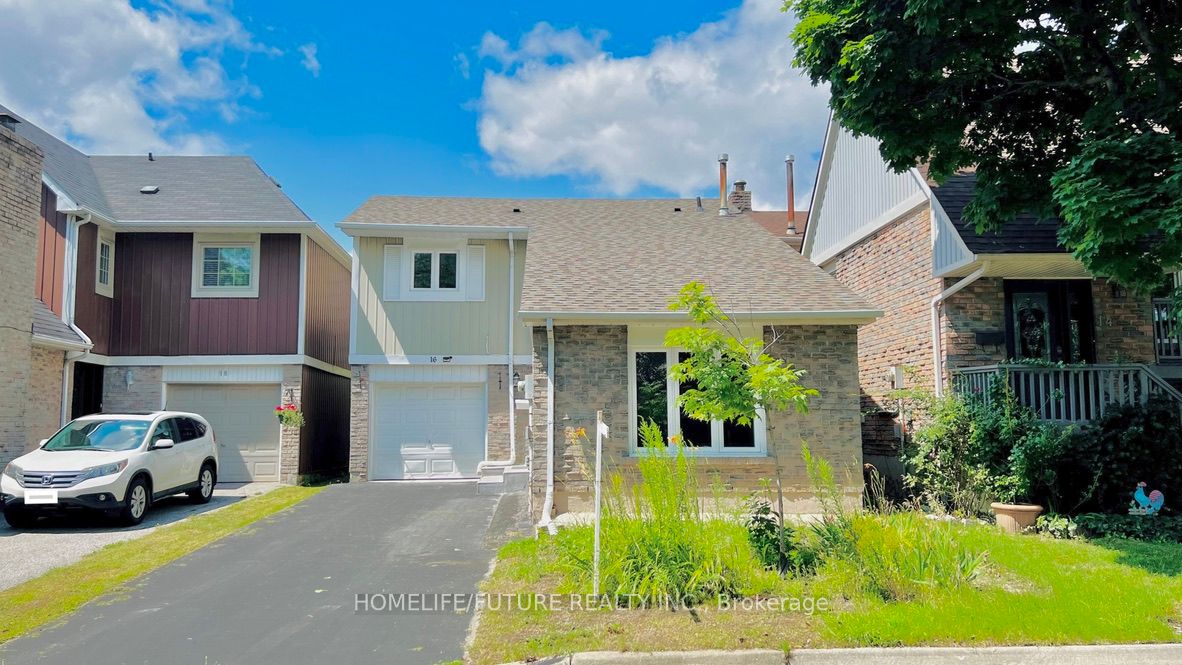Listed
16 Newington Cres Toronto $1,199,000 For Sale
Predicted Price
1500-2000 Square Feet
Lot Size is 32.00 ft front x
90.22 ft depth
3
Bed
3 Bath
3.00 Parking Spaces
/ 0 Garage Parking
16 Newington Cres For Sale
Property Taxes are $4685 per year
Front entry is on the East side of
Newington
Cres
Property style is 2-Storey
Property age unavailable: Contact us for details
Lot Size is 32.00 ft front x
90.22 ft depth
About 16 Newington Cres
This Move-In-Ready, Beautiful Detached Home Is Perfect For Families. It Offers A Serene Location With No Sidewalks On The Side Of The House, Nestled Beside Centennial Park In A Desirable Etobicoke Neighborhood. Recently Renovated With Over $125,000 In Updates, Including An ESA-Certified Electrical Panel Upgrade (2025), The Home Features A Fully Upgraded Kitchen With Brand-New Stainless Steel Appliances (Fridge, Dishwasher, Stove, Microwave, 2025), Quartz Countertops, A Full-Height Quartz Backsplash, A Deep Double Sink, 24x24 Porcelain Tiles, Pot Lights, And Ample Cabinetry. The Kitchen Opens To A Charming Backyard, Ideal For Seamless Indoor-Outdoor Living.The Home Is Freshly Painted Throughout, With Brand-New Laminate Flooring, Gleaming Hardwood Stairs, And New Pot Lights. The Elevated Ceiling On The Main Floor Creates A Spacious Feel, And A Stylish Powder Room Includes New Cabinetry, Tiled Flooring, And An LED Mirror.Upstairs, Three Freshly Painted Bedrooms Await, Along With A Revamped Main Bathroom Featuring A New Bathtub, Pot Lights, And Porcelain Tiles. The Finished Basement Includes A Kitchenette, A Large Bedroom/Recreation Room, A Renovated 3-Piece Bath, And A Laundry Area With New Tiled Floors, Offering Rental Income Potential Or An In-Law Suite. Additional Upgrades Include A Furnace And Tankless Water Heater (2021), A Repainted Paved Driveway (2016/2023), And Upgraded Windows (2016).Located Within Walking Distance To The Library, Michael Power/St. Joseph High School (IB Program), And A Plaza Offering Tim Hortons, Subway, BMO, And More. Less Than 5 Minutes To No Frills, Scotiabank, And Other Amenities. Steps To A Park With A Pool And Baseball Diamond, And Just 5 Minutes To Pearson Airport. Don't Miss This Move-In-Ready Gem!
Features
Library,
Park,
Public Transit,
Rec Centre,
School,
School Bus Route
Included at 16 Newington Cres
Toronto
Electricity is not included
Air Conditioning is not included
Building Insurance is not included
Located near Elmbrook And Renforth
Postal Code is M9C 5B8
MLS ID is W12019546
Heating is not included
Water is not included
Located in the Eringate-Centennial-West Deane area
Unit has Forced Air
Gas Heating
AC Central Air system
Located in Toronto
Listed for $1,199,000
No Pool
Finished Basement
Alum Siding Exterior
Municipal Water supply
Located near Elmbrook And Renforth
No Central Vacuum system
Postal Code is M9C 5B8
MLS ID is W12019546
No Fireplace included
Forced Air
Gas Heating
AC Central Air
Attached Garage included
Located in the Eringate-Centennial-West Deane area
Located in Toronto
Listed for $1,199,000
Sanitation method is Sewers
Located near Elmbrook And Renforth
Water Supply is Municipal
Postal Code is M9C 5B8
MLS ID is W12019546
Located in the Eringate-Centennial-West Deane area
Located in Toronto
Sanitation method is Sewers
Listed for $1,199,000
Listed
16 Newington Cres Toronto $1,199,000
Predicted Price
1500-2000 Square Feet
Lot Size is 32.00 ft front x
90.22 ft depth
3
Bed
3 Bath
3.00 Parking Spaces
16 Newington Cres For Sale
Property Taxes are $4685 per year
Front entry is on the East side of
Newington
Cres
Property style is 2-Storey
Property age unavailable: Contact us for details
Lot Size is 32.00 ft front x
90.22 ft depth
Located near Elmbrook And Renforth
Postal Code is M9C 5B8
MLS ID is W12019546
Located in the Eringate-Centennial-West Deane area
Unit has Forced Air
Gas Heating
AC Central Air system
Located in Toronto
Listed for $1,199,000
No Pool
Finished Basement
Alum Siding Exterior
Municipal Water supply
No Fireplace included
Forced Air
Gas Heating
AC Central Air
Attached Garage included
Located near Elmbrook And Renforth
No Central Vacuum system
Postal Code is M9C 5B8
MLS ID is W12019546
Located in the Eringate-Centennial-West Deane area
Located in Toronto
Listed for $1,199,000
Sanitation method is Sewers
Located near Elmbrook And Renforth
Water Supply is Municipal
Postal Code is M9C 5B8
MLS ID is W12019546
Located in the Eringate-Centennial-West Deane area
Located in Toronto
Sanitation method is Sewers
Listed for $1,199,000
Features
Library,
Park,
Public Transit,
Rec Centre,
School,
School Bus Route
Listed
16 Newington Cres Toronto $1,199,000
Predicted Price
1500-2000 Square Feet
Lot Size is 32.00 ft front x
90.22 ft depth
3
Bed
3 Bath
3.00 Parking Spaces
16 Newington Cres For Sale
Property Taxes are $4685 per year
Front entry is on the East side of
Newington
Cres
Property style is 2-Storey
Property age unavailable: Contact us for details
Lot Size is 32.00 ft front x
90.22 ft depth
Located near Elmbrook And Renforth
Postal Code is M9C 5B8
MLS ID is W12019546
Located in the Eringate-Centennial-West Deane area
Unit has Forced Air
Gas Heating
AC Central Air system
Located in Toronto
Listed for $1,199,000
No Pool
Finished Basement
Alum Siding Exterior
Municipal Water supply
No Fireplace included
Forced Air
Gas Heating
AC Central Air
Attached Garage included
Located near Elmbrook And Renforth
No Central Vacuum system
Postal Code is M9C 5B8
MLS ID is W12019546
Located in the Eringate-Centennial-West Deane area
Located in Toronto
Listed for $1,199,000
Sanitation method is Sewers
Located near Elmbrook And Renforth
Water Supply is Municipal
Postal Code is M9C 5B8
MLS ID is W12019546
Located in the Eringate-Centennial-West Deane area
Located in Toronto
Sanitation method is Sewers
Listed for $1,199,000
Features
Library,
Park,
Public Transit,
Rec Centre,
School,
School Bus Route
Recent News
Data courtesy of HOMELIFE/FUTURE REALTY INC.. Disclaimer: UnityRE takes care in ensuring accurate information, however all content on this page should be used for reference purposes only. For questions or to verify any of the data, please send us a message.








