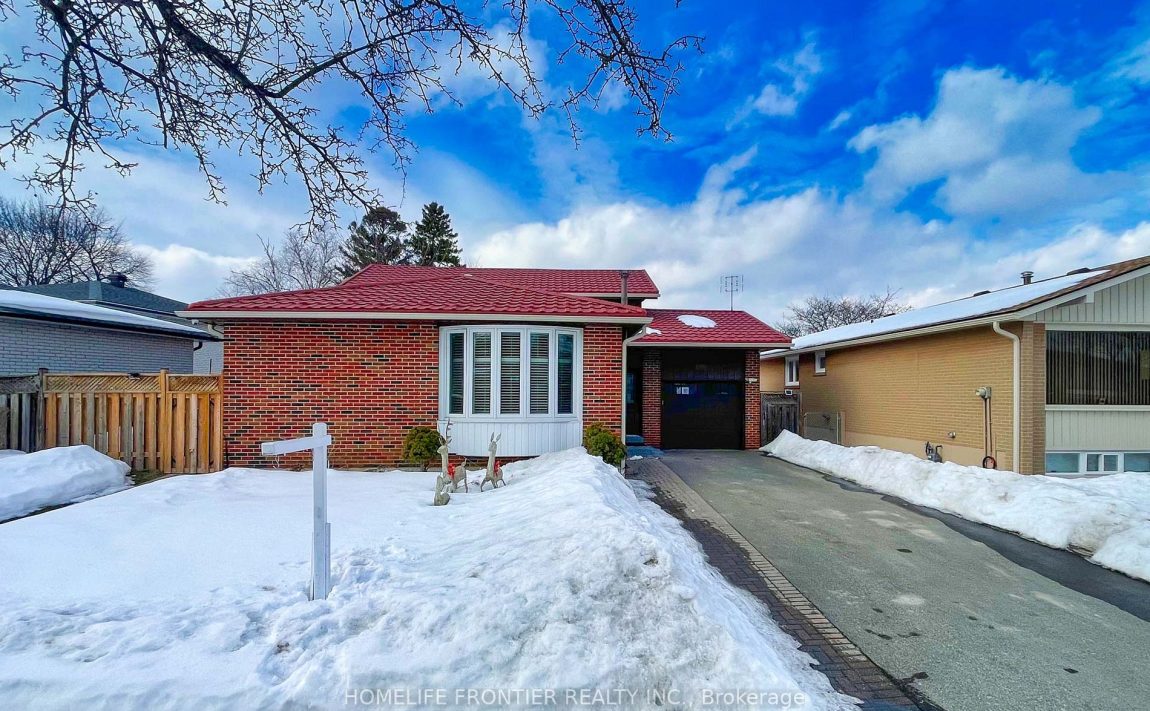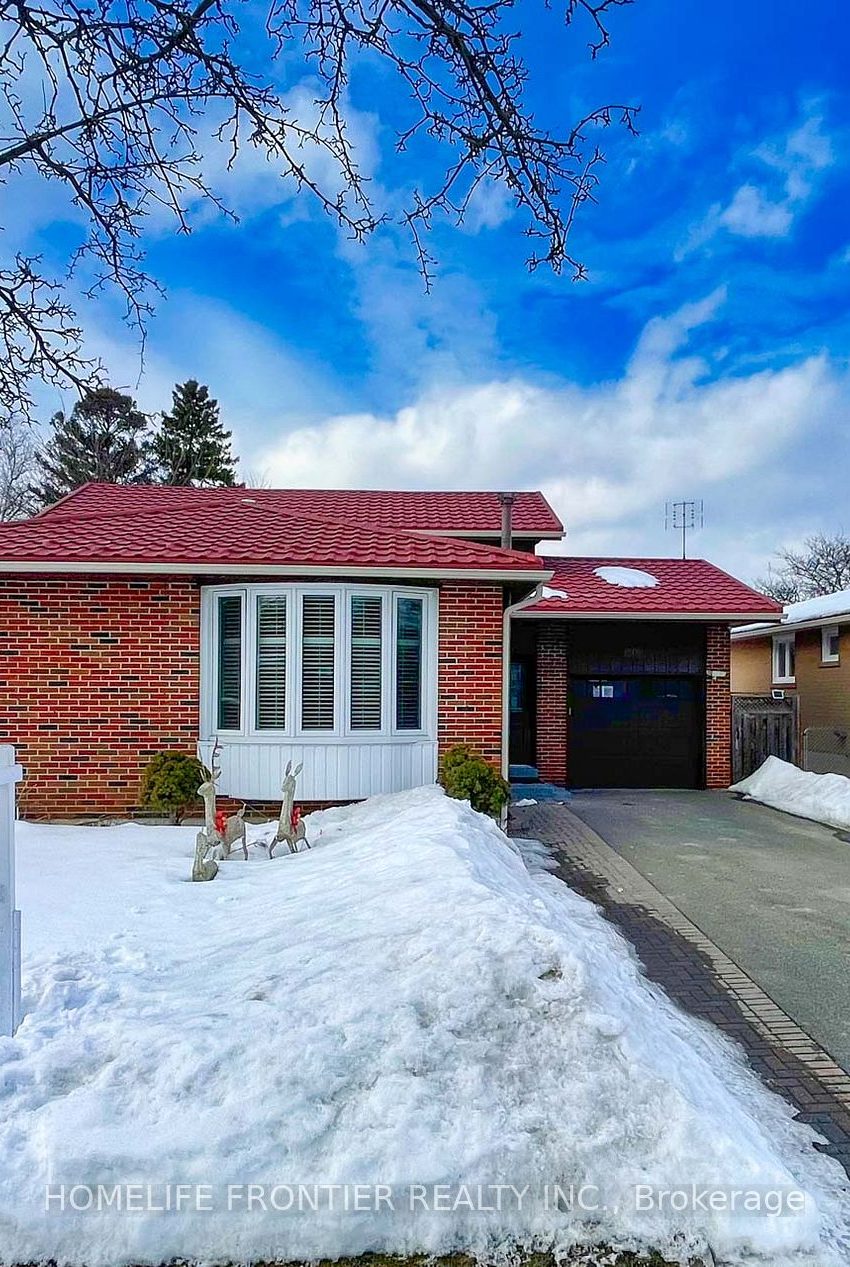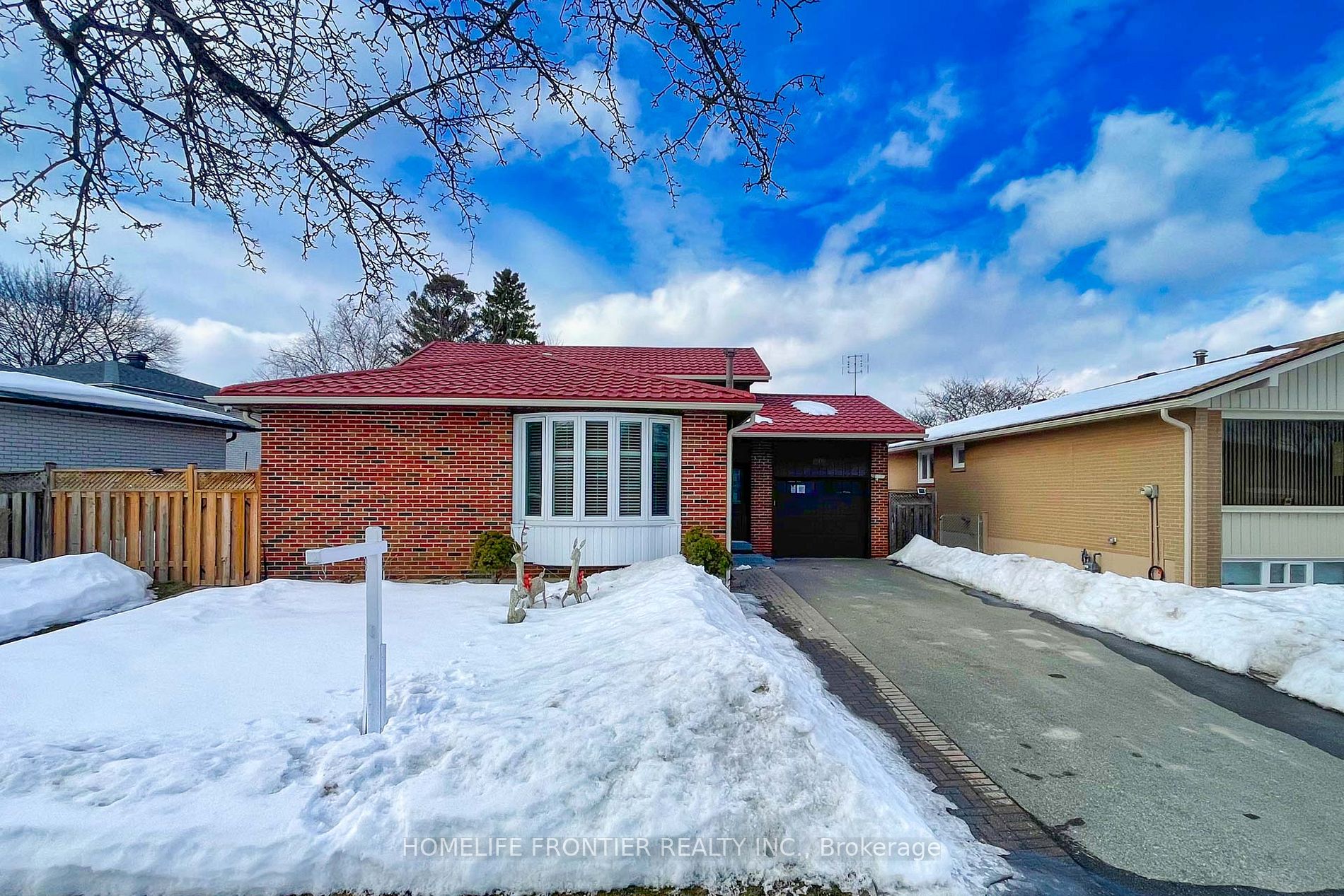Listed
16 Bridlington St Toronto $999,990 For Sale
Predicted Price
1500-2000 Square Feet
Lot Size is 58.00 ft front x
113.18 ft depth
4
Bed
2 Bath
5.00 Parking Spaces
/ 0 Garage Parking
16 Bridlington St For Sale
Property Taxes are $4241 per year
Front entry is on the North side of
Bridlington
St
Property style is Backsplit 4
Property age unavailable: Contact us for details
Lot Size is 58.00 ft front x
113.18 ft depth
About 16 Bridlington St
Immaculate 4 Bedroom, 4 Level Backsplit Nestled In The Heart Of Scarborough! Carpet Free, Pot Lighting, Crown Moulding & More! Open Concept Main Floor Plan Boasting A Family Room With Bow Window Leading To The Spacious Dining Area. Renovated Kitchen Offering Porcelain Floors. Quartz Counters, Stainless Steel Appliances, Including Gas Stove & Separate Side Entry. Upstairs Offers 2 Bedrooms, Primary Retreat With Convenient 4 PC Jack and Jill Bathroom! 2 Additional Bedrooms On The Lower Level With 3PC Bath & Walk-Out To The Backyard. The Fully Finished Basement is Complete With Rec Room With Cozy Gas Fireplace and Shower Booth. 2nd Kitchen & Ample Storage Space! 6 Minute Drive To Scarborough Town Centre. McCowan Rt Station & 5 Min Drive To Eglinton Go Transit Station! Extras: Upgrades Throughout Include Lennox Furnace 2018 ,C/Alr 2018, Windows 2016, Garage Door & Opener 2020, Attic Insulation To R60 2018. Engineered hardwood floor for the whole house, including stairs (2024), Lower bathroom renovated fully (2024), Lifetime metal Roof (2024), Cleaned the gas fireplace in the basement (2025) Kitchen & Baths Renovated in 2022. This Home Is Move-In-Ready And A Must-See!
Features
Public Transit,
School,
Included at 16 Bridlington St
Toronto
Electricity is not included
Air Conditioning is not included
Building Insurance is not included
Located near Ellesmere Rd & Bellarmy Rd
Fireplace is included
Postal Code is M1H 2L5
MLS ID is E12002552
Heating is not included
Water is not included
Located in the Woburn area
Unit has Forced Air
Gas Heating
AC Central Air system
Located in Toronto
Listed for $999,990
No Pool
Finished Basement
Brick Exterior
Municipal Water supply
Located near Ellesmere Rd & Bellarmy Rd
No Central Vacuum system
Postal Code is M1H 2L5
MLS ID is E12002552
Fireplace included
Forced Air
Gas Heating
AC Central Air
Attached Garage included
Located in the Woburn area
Located in Toronto
Listed for $999,990
Sanitation method is Sewers
Located near Ellesmere Rd & Bellarmy Rd
Water Supply is Municipal
Postal Code is M1H 2L5
MLS ID is E12002552
Located in the Woburn area
Located in Toronto
Sanitation method is Sewers
Listed for $999,990
Listed
16 Bridlington St Toronto $999,990
Predicted Price
1500-2000 Square Feet
Lot Size is 58.00 ft front x
113.18 ft depth
4
Bed
2 Bath
5.00 Parking Spaces
16 Bridlington St For Sale
Property Taxes are $4241 per year
Front entry is on the North side of
Bridlington
St
Property style is Backsplit 4
Property age unavailable: Contact us for details
Lot Size is 58.00 ft front x
113.18 ft depth
Located near Ellesmere Rd & Bellarmy Rd
Fireplace is included
Postal Code is M1H 2L5
MLS ID is E12002552
Located in the Woburn area
Unit has Forced Air
Gas Heating
AC Central Air system
Located in Toronto
Listed for $999,990
No Pool
Finished Basement
Brick Exterior
Municipal Water supply
Fireplace included
Forced Air
Gas Heating
AC Central Air
Attached Garage included
Located near Ellesmere Rd & Bellarmy Rd
No Central Vacuum system
Postal Code is M1H 2L5
MLS ID is E12002552
Located in the Woburn area
Located in Toronto
Listed for $999,990
Sanitation method is Sewers
Located near Ellesmere Rd & Bellarmy Rd
Water Supply is Municipal
Postal Code is M1H 2L5
MLS ID is E12002552
Located in the Woburn area
Located in Toronto
Sanitation method is Sewers
Listed for $999,990
Features
Public Transit,
School,
Listed
16 Bridlington St Toronto $999,990
Predicted Price
1500-2000 Square Feet
Lot Size is 58.00 ft front x
113.18 ft depth
4
Bed
2 Bath
5.00 Parking Spaces
16 Bridlington St For Sale
Property Taxes are $4241 per year
Front entry is on the North side of
Bridlington
St
Property style is Backsplit 4
Property age unavailable: Contact us for details
Lot Size is 58.00 ft front x
113.18 ft depth
Located near Ellesmere Rd & Bellarmy Rd
Fireplace is included
Postal Code is M1H 2L5
MLS ID is E12002552
Located in the Woburn area
Unit has Forced Air
Gas Heating
AC Central Air system
Located in Toronto
Listed for $999,990
No Pool
Finished Basement
Brick Exterior
Municipal Water supply
Fireplace included
Forced Air
Gas Heating
AC Central Air
Attached Garage included
Located near Ellesmere Rd & Bellarmy Rd
No Central Vacuum system
Postal Code is M1H 2L5
MLS ID is E12002552
Located in the Woburn area
Located in Toronto
Listed for $999,990
Sanitation method is Sewers
Located near Ellesmere Rd & Bellarmy Rd
Water Supply is Municipal
Postal Code is M1H 2L5
MLS ID is E12002552
Located in the Woburn area
Located in Toronto
Sanitation method is Sewers
Listed for $999,990
Features
Public Transit,
School,
Recent News
Data courtesy of HOMELIFE FRONTIER REALTY INC.. Disclaimer: UnityRE takes care in ensuring accurate information, however all content on this page should be used for reference purposes only. For questions or to verify any of the data, please send us a message.








