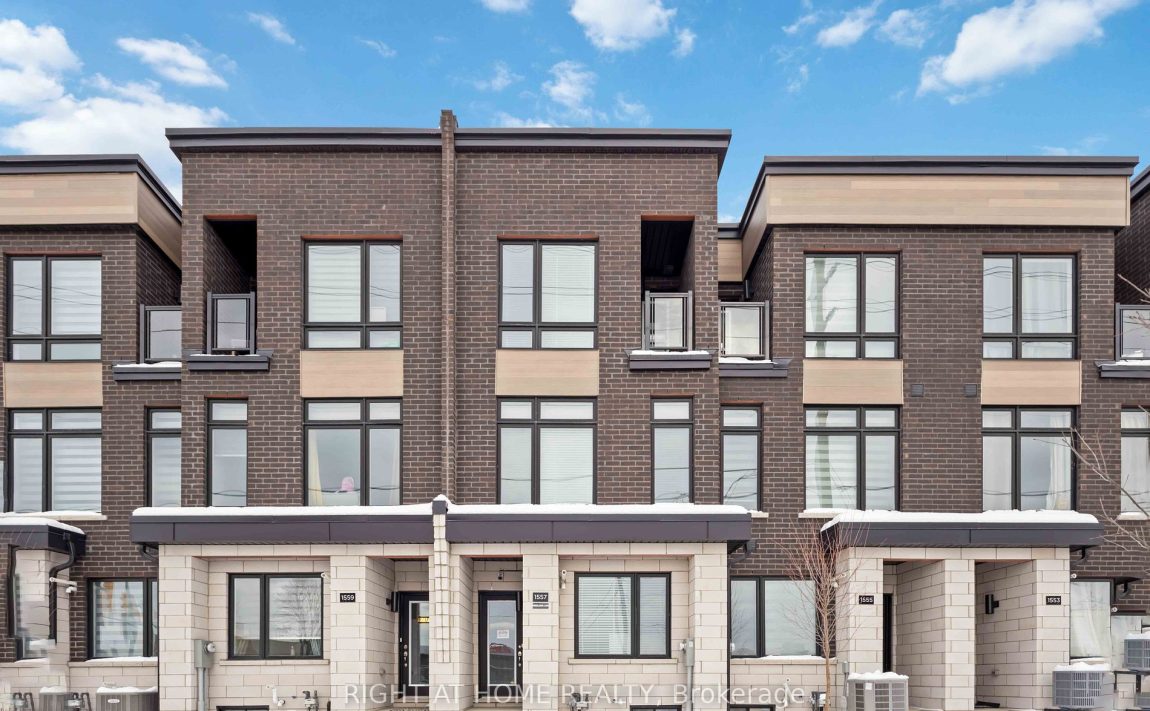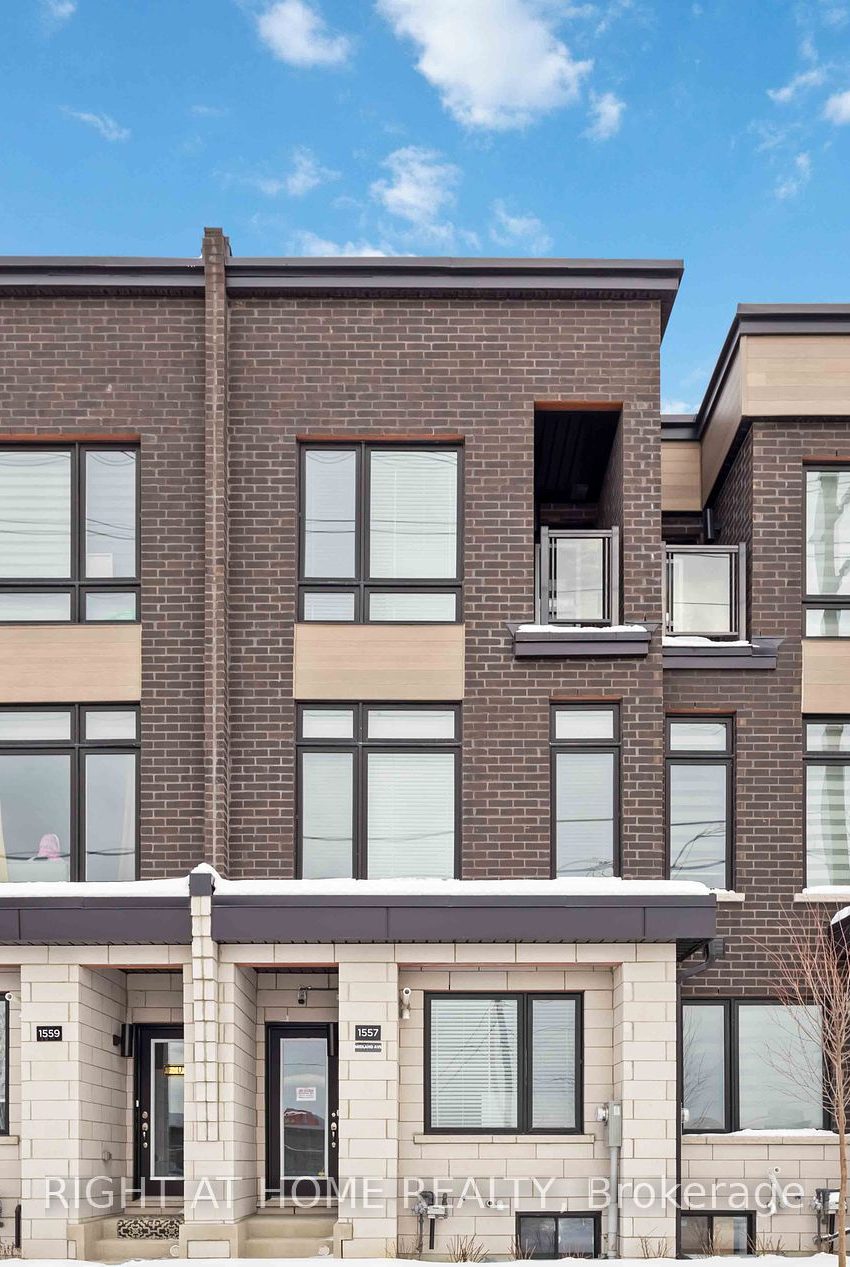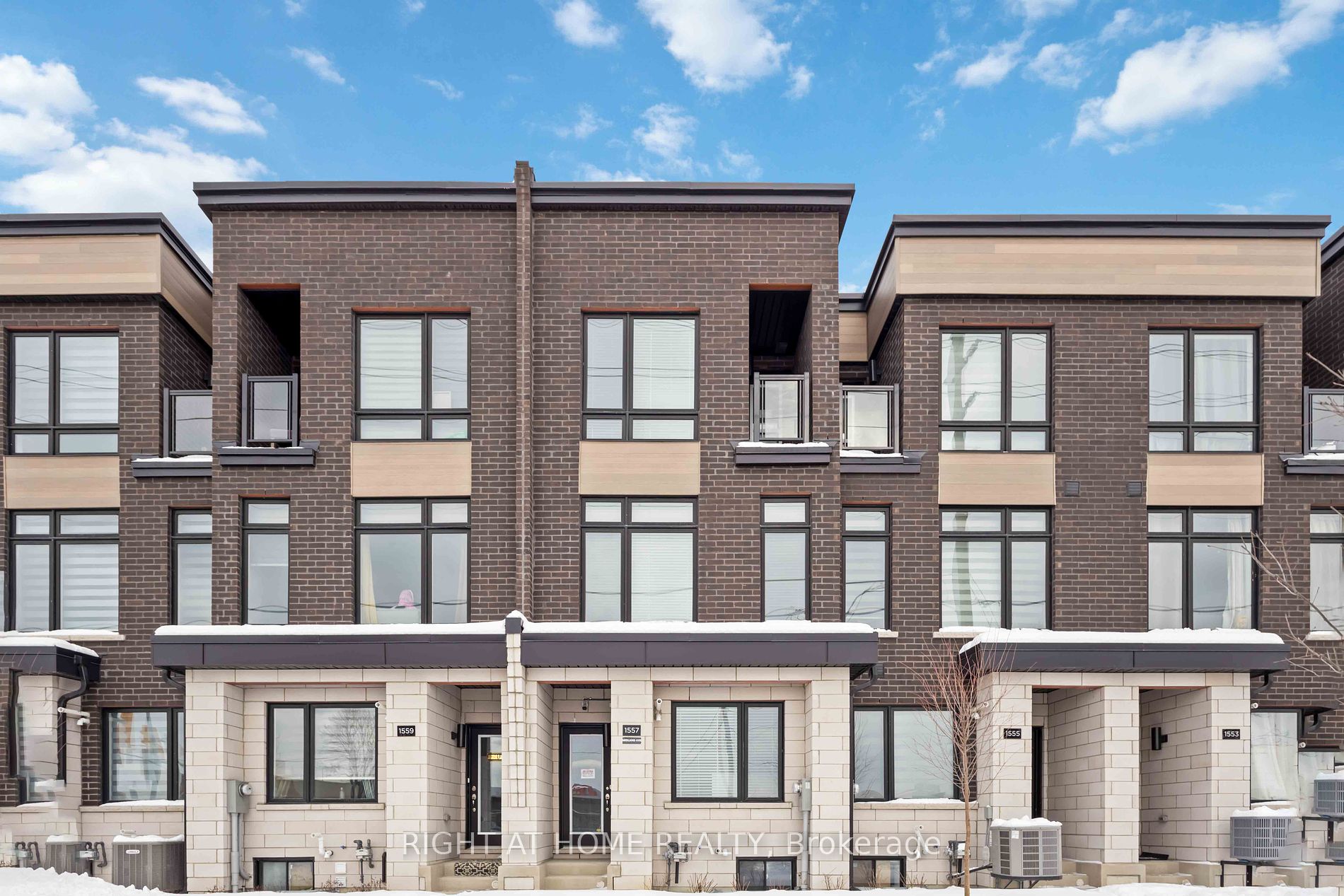Listed
1557 MIDLAND Ave Toronto $1,249,999 For Sale
Predicted Price
2000-2500 Square Feet
Lot Size is 15.00 ft front x
81.00 ft depth
4
Bed
4 Bath
2.00 Parking Spaces
/ 0 Garage Parking
1557 MIDLAND Ave For Sale
Property Taxes are $2564 per year
Front entry is on the East side of
MIDLAND
Ave
Property style is 3-Storey
Property is brand New
Lot Size is 15.00 ft front x
81.00 ft depth
About 1557 MIDLAND Ave
Rarely Offered Brand-new Corner Block Modern Freehold Townhome Unit in MILA Master Plan Community by Madison Group, conveniently located centre of Toronto,Midland & Lawrence. Comfort in this mind-blowing 3-Story Unit with Top to Bottom Custom designed full Furnished. Bright, spacious 4 Bedrooms, 4 Washrooms, 2 Balconies, 2 Entrances providing Ample Space & Comfort for Entire Family. This Luxury Home offers 9' High, Smooth Ceilings throughout and 2,000+ Sq Ft living space excluding Basement. Lots of Opt.Upgrades, Extras worth $53,000+ spent by Seller. Upgraded package with Main Flr 4th Bedroom,5 PC Full Bathroom, Straight Kitchen w 4 PC SS Appliances and much more. Fantastic Open-Concept Design seamlessly connects the Living,Family,Kitchen and Dining Areas. Upgraded Centrally Air Conditioned, Modern custom designed heat- and moisture-resistant Window Blinds by Home Decorators Collection and Floor-to-Ceiling Large Windows give this entire Townhome tons of Daylight. Master Bedroom Suite w attached 5 PC full Bathroom has oversized Walk-in Closet & Wardrobe. En-suite Standing Shower w Framed Glass Enclosure is a seating Accessible facility. Upgraded Enlarged Basement Window,3 PC Basement Bathroom Rough-In, Finished Garage w Newly built Stairs plus a Separate-Entrance-to-Basement from Garage Side is Ideal for Rental-Income Potential. Great Super Convenient Location with TTC at the doorstep. Multiple Bus stops with 24/7 Bus Access within a few steps, Grocery, Plazas, Banks, Medical, Restaurants, Shopping, Schools, Mosques, Temples and Churches are all within Walking Distance. 5 minutes to Kennedy/Scarborough Centre Subway/Go Train Station, upcoming Sheppard East LRT, Eglinton Crosstown LRT, and 20 Min to Downtown Toronto. Close to all Amenities and Attractions, Vibrant Family Friendly Community surrounded by multiple Parks, Playgrounds, Sports Fields, Recreational Facilities, Great Schools and Colleges all nearby. Your ideal living in a prime location is waiting for you!
Features
Hospital,
Library,
Park,
Place Of Worship,
Public Transit,
Rec Centre
Included at 1557 MIDLAND Ave
Toronto
Electricity is not included
Air Conditioning is not included
Building Insurance is not included
Located near Midland Ave and Brockley Drive
Postal Code is M1P 0G3
MLS ID is E12000983
Heating is not included
Water is not included
Located in the Bendale area
Unit has Forced Air
Gas Heating
AC Central Air system
Located in Toronto
Listed for $1,249,999
No Pool
Unfinished Basement
Brick Exterior
Municipal Water supply
Located near Midland Ave and Brockley Drive
No Central Vacuum system
Postal Code is M1P 0G3
MLS ID is E12000983
No Fireplace included
Forced Air
Gas Heating
AC Central Air
Built-In Garage included
Located in the Bendale area
Zoning is Residential, MILA Freehold Master Plan C
Located in Toronto
Listed for $1,249,999
Sanitation method is Sewers
Located near Midland Ave and Brockley Drive
Water Supply is Municipal
Postal Code is M1P 0G3
MLS ID is E12000983
Located in the Bendale area
Zoning is Residential, MILA Freehold Master Plan C
Located in Toronto
Sanitation method is Sewers
Listed for $1,249,999
Listed
1557 MIDLAND Ave Toronto $1,249,999
Predicted Price
2000-2500 Square Feet
Lot Size is 15.00 ft front x
81.00 ft depth
4
Bed
4 Bath
2.00 Parking Spaces
1557 MIDLAND Ave For Sale
Property Taxes are $2564 per year
Front entry is on the East side of
MIDLAND
Ave
Property style is 3-Storey
Property is brand New
Lot Size is 15.00 ft front x
81.00 ft depth
Located near Midland Ave and Brockley Drive
Postal Code is M1P 0G3
MLS ID is E12000983
Located in the Bendale area
Unit has Forced Air
Gas Heating
AC Central Air system
Located in Toronto
Listed for $1,249,999
No Pool
Unfinished Basement
Brick Exterior
Municipal Water supply
No Fireplace included
Forced Air
Gas Heating
AC Central Air
Built-In Garage included
Located near Midland Ave and Brockley Drive
No Central Vacuum system
Postal Code is M1P 0G3
MLS ID is E12000983
Located in the Bendale area
Zoning is Residential, MILA Freehold Master Plan C
Located in Toronto
Listed for $1,249,999
Sanitation method is Sewers
Located near Midland Ave and Brockley Drive
Water Supply is Municipal
Postal Code is M1P 0G3
MLS ID is E12000983
Located in the Bendale area
Zoning is Residential, MILA Freehold Master Plan C
Located in Toronto
Sanitation method is Sewers
Listed for $1,249,999
Features
Hospital,
Library,
Park,
Place Of Worship,
Public Transit,
Rec Centre
Listed
1557 MIDLAND Ave Toronto $1,249,999
Predicted Price
2000-2500 Square Feet
Lot Size is 15.00 ft front x
81.00 ft depth
4
Bed
4 Bath
2.00 Parking Spaces
1557 MIDLAND Ave For Sale
Property Taxes are $2564 per year
Front entry is on the East side of
MIDLAND
Ave
Property style is 3-Storey
Property is brand New
Lot Size is 15.00 ft front x
81.00 ft depth
Located near Midland Ave and Brockley Drive
Postal Code is M1P 0G3
MLS ID is E12000983
Located in the Bendale area
Unit has Forced Air
Gas Heating
AC Central Air system
Located in Toronto
Listed for $1,249,999
No Pool
Unfinished Basement
Brick Exterior
Municipal Water supply
No Fireplace included
Forced Air
Gas Heating
AC Central Air
Built-In Garage included
Located near Midland Ave and Brockley Drive
No Central Vacuum system
Postal Code is M1P 0G3
MLS ID is E12000983
Located in the Bendale area
Zoning is Residential, MILA Freehold Master Plan C
Located in Toronto
Listed for $1,249,999
Sanitation method is Sewers
Located near Midland Ave and Brockley Drive
Water Supply is Municipal
Postal Code is M1P 0G3
MLS ID is E12000983
Located in the Bendale area
Zoning is Residential, MILA Freehold Master Plan C
Located in Toronto
Sanitation method is Sewers
Listed for $1,249,999
Features
Hospital,
Library,
Park,
Place Of Worship,
Public Transit,
Rec Centre
Recent News
Data courtesy of RIGHT AT HOME REALTY. Disclaimer: UnityRE takes care in ensuring accurate information, however all content on this page should be used for reference purposes only. For questions or to verify any of the data, please send us a message.








