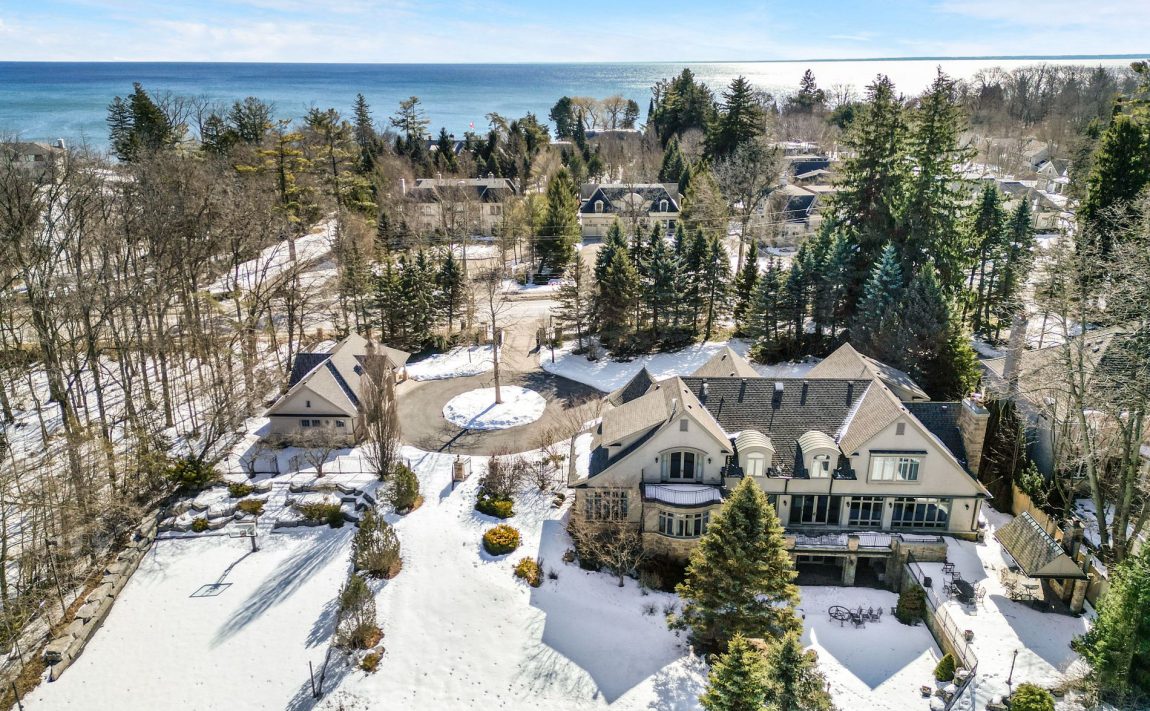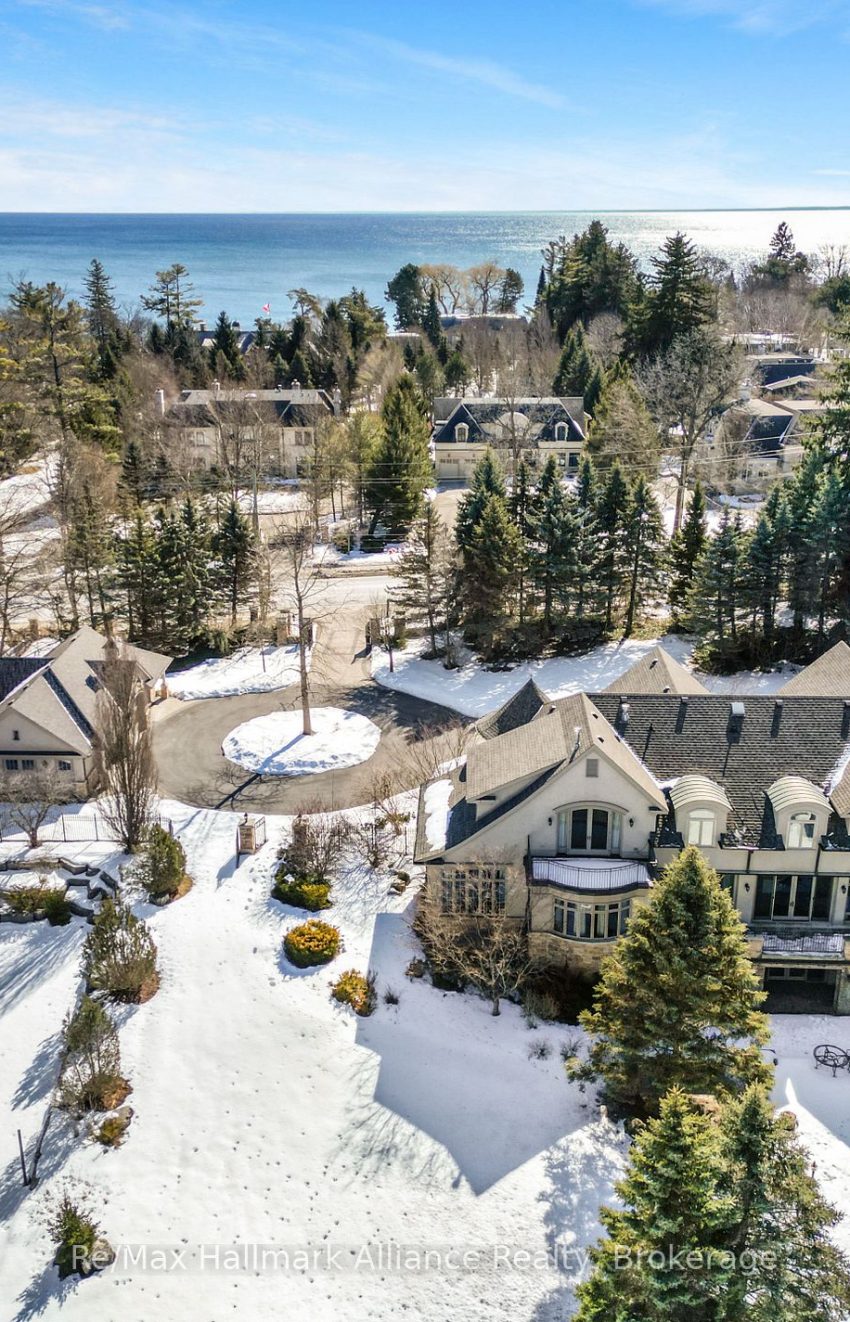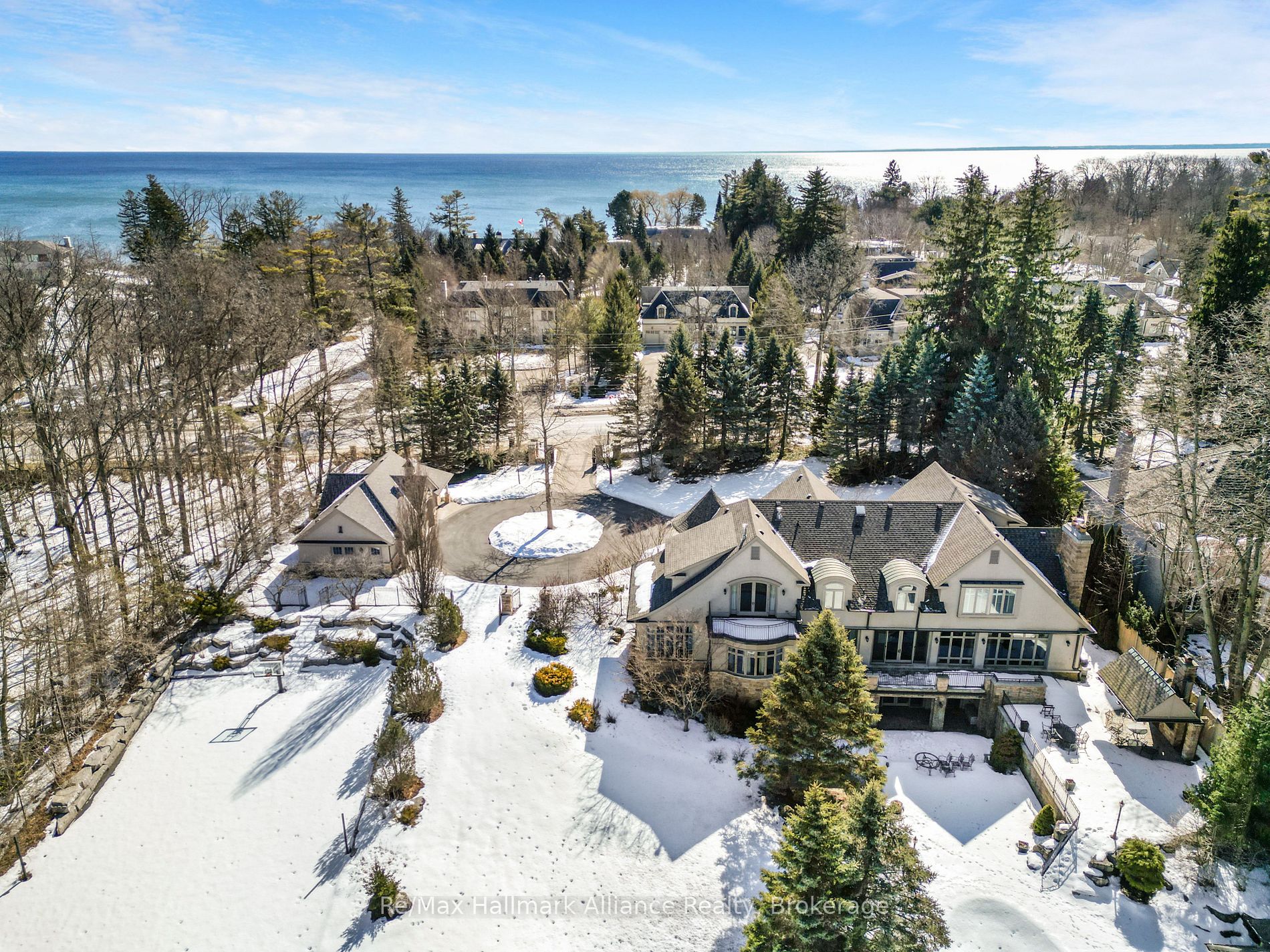Listed
1441 Lakeshore Rd E Oakville $10,500,000 For Sale
Predicted Price
5000+ Square Feet
Lot Size is 220.00 ft front x
443.00 ft depth
5
Bed
9 Bath
15.00 Parking Spaces
/ 0 Garage Parking
1441 Lakeshore Rd E For Sale
Property Taxes are $42139 per year
Front entry is on the North side of
Lakeshore
Rd
Property style is 2-Storey
Property is approximately 16-30 years old
Lot Size is 220.00 ft front x
443.00 ft depth
About 1441 Lakeshore Rd E
Spectacular Stonehaven Estate: A Luxurious Oakville Masterpiece by Gren Weis Nestled on a pristine 2.24-acre double lot in Southeast Oakville, this extraordinary custom-built estate represents the pinnacle of luxury living. Elegant wrought iron gates welcome you to a breathtaking property that seamlessly blends architectural brilliance with unparalleled comfort. The grand entrance features a stunning spiral staircase that sets the tone for the home's remarkable 10,700+ sq. ft. of meticulously designed living space. Boasting 5 spacious bedrooms and 9 bathrooms, the home offers ultimate flexibility for both elegant entertaining and family living. The main floor impresses with a sophisticated office, 2 convenient powder rooms, and living spaces flooded with natural light. The chef's kitchen is a culinary masterpiece, flowing effortlessly into a welcoming family room and opening onto a sprawling stone patio that beckons indoor-outdoor living. Upstairs, five beautifully appointed bedrooms await, each with luxurious en-suites. The fully finished walkout lower level adds even more versatility, featuring a dedicated gym, additional family room, den, 3-piece bathroom, and a rejuvenating sauna. The outdoor amenities are nothing short of spectacular. A saltwater Gunite pool invites relaxation, while the cabana offers an outdoor shower, 2 piece bath, and dressing room. A cedar-roofed pergola with a wood-burning fireplace creates the perfect evening gathering spot. Car enthusiasts will appreciate the attached 3-car tandem garage and separate detached heated 3 plus car garage with extensive built-ins and a 3-piece bath & beverage fridge. Backing onto a wooded ravine, this Estate offers unparalleled privacy and a connection to nature. The illuminated tennis/pickleball court provides additional recreational opportunities, completing this remarkable property. This is more than a home-it's a Lifestyle. A masterpiece of design, comfort, and luxury awaiting its next discerning owner.
Features
Arts Centre,
Grnbelt/Conserv,
Lake/Pond,
Park,
Ravine,
Wooded/Treed
Included at 1441 Lakeshore Rd E
Oakville
Electricity is not included
Air Conditioning is not included
Building Insurance is not included
Located near Lakeshore Rd E, West Of Maple
Fireplace is included
Postal Code is L6J 1L9
MLS ID is W12011195
Heating is not included
Water is not included
Located in the 1011 - MO Morrison area
Unit has Forced Air
Gas Heating
AC Central Air system
Located in Oakville
Listed for $10,500,000
Inground Pool
Full Basement
Stone Exterior
Municipal Water supply
Located near Lakeshore Rd E, West Of Maple
Has a Central Vacuum system
Postal Code is L6J 1L9
MLS ID is W12011195
Fireplace included
Forced Air
Gas Heating
AC Central Air
Attached Garage included
Located in the 1011 - MO Morrison area
Zoning is N, RL1-0
Located in Oakville
Listed for $10,500,000
Sanitation method is Sewers
Located near Lakeshore Rd E, West Of Maple
Water Supply is Municipal
Postal Code is L6J 1L9
MLS ID is W12011195
Located in the 1011 - MO Morrison area
Zoning is N, RL1-0
Located in Oakville
Sanitation method is Sewers
Listed for $10,500,000
Listed
1441 Lakeshore Rd E Oakville $10,500,000
Predicted Price
5000+ Square Feet
Lot Size is 220.00 ft front x
443.00 ft depth
5
Bed
9 Bath
15.00 Parking Spaces
1441 Lakeshore Rd E For Sale
Property Taxes are $42139 per year
Front entry is on the North side of
Lakeshore
Rd
Property style is 2-Storey
Property is approximately 16-30 years old
Lot Size is 220.00 ft front x
443.00 ft depth
Located near Lakeshore Rd E, West Of Maple
Fireplace is included
Postal Code is L6J 1L9
MLS ID is W12011195
Located in the 1011 - MO Morrison area
Unit has Forced Air
Gas Heating
AC Central Air system
Located in Oakville
Listed for $10,500,000
Inground Pool
Full Basement
Stone Exterior
Municipal Water supply
Fireplace included
Forced Air
Gas Heating
AC Central Air
Attached Garage included
Located near Lakeshore Rd E, West Of Maple
Has a Central Vacuum system
Postal Code is L6J 1L9
MLS ID is W12011195
Located in the 1011 - MO Morrison area
Zoning is N, RL1-0
Located in Oakville
Listed for $10,500,000
Sanitation method is Sewers
Located near Lakeshore Rd E, West Of Maple
Water Supply is Municipal
Postal Code is L6J 1L9
MLS ID is W12011195
Located in the 1011 - MO Morrison area
Zoning is N, RL1-0
Located in Oakville
Sanitation method is Sewers
Listed for $10,500,000
Features
Arts Centre,
Grnbelt/Conserv,
Lake/Pond,
Park,
Ravine,
Wooded/Treed
Listed
1441 Lakeshore Rd E Oakville $10,500,000
Predicted Price
5000+ Square Feet
Lot Size is 220.00 ft front x
443.00 ft depth
5
Bed
9 Bath
15.00 Parking Spaces
1441 Lakeshore Rd E For Sale
Property Taxes are $42139 per year
Front entry is on the North side of
Lakeshore
Rd
Property style is 2-Storey
Property is approximately 16-30 years old
Lot Size is 220.00 ft front x
443.00 ft depth
Located near Lakeshore Rd E, West Of Maple
Fireplace is included
Postal Code is L6J 1L9
MLS ID is W12011195
Located in the 1011 - MO Morrison area
Unit has Forced Air
Gas Heating
AC Central Air system
Located in Oakville
Listed for $10,500,000
Inground Pool
Full Basement
Stone Exterior
Municipal Water supply
Fireplace included
Forced Air
Gas Heating
AC Central Air
Attached Garage included
Located near Lakeshore Rd E, West Of Maple
Has a Central Vacuum system
Postal Code is L6J 1L9
MLS ID is W12011195
Located in the 1011 - MO Morrison area
Zoning is N, RL1-0
Located in Oakville
Listed for $10,500,000
Sanitation method is Sewers
Located near Lakeshore Rd E, West Of Maple
Water Supply is Municipal
Postal Code is L6J 1L9
MLS ID is W12011195
Located in the 1011 - MO Morrison area
Zoning is N, RL1-0
Located in Oakville
Sanitation method is Sewers
Listed for $10,500,000
Features
Arts Centre,
Grnbelt/Conserv,
Lake/Pond,
Park,
Ravine,
Wooded/Treed
Recent News
Data courtesy of Re/Max Hallmark Alliance Realty. Disclaimer: UnityRE takes care in ensuring accurate information, however all content on this page should be used for reference purposes only. For questions or to verify any of the data, please send us a message.















































