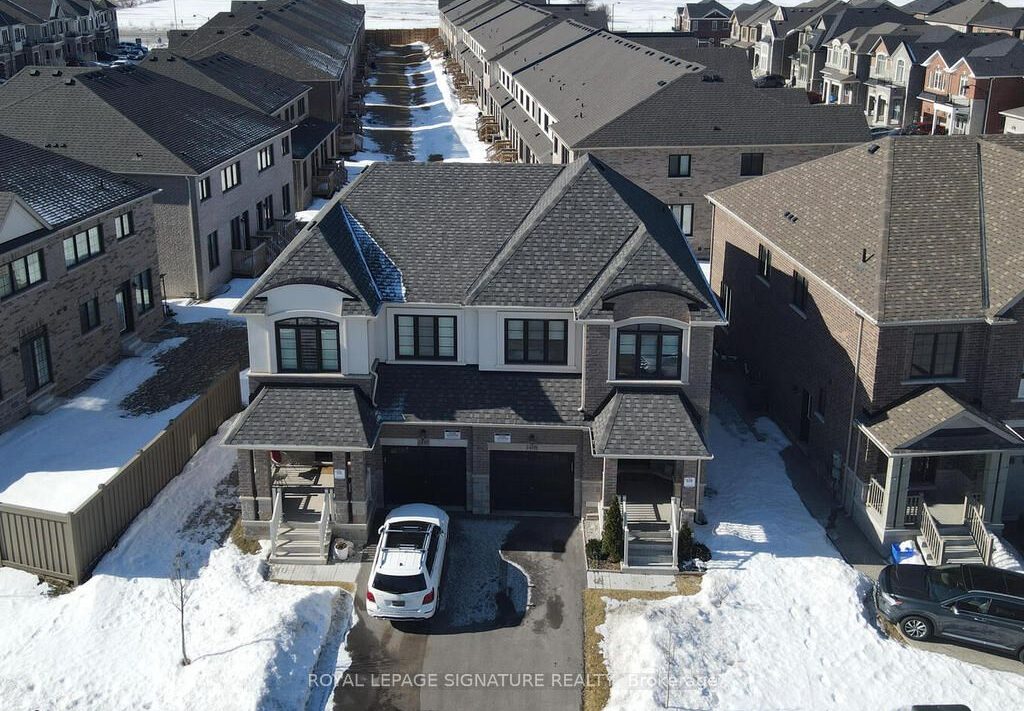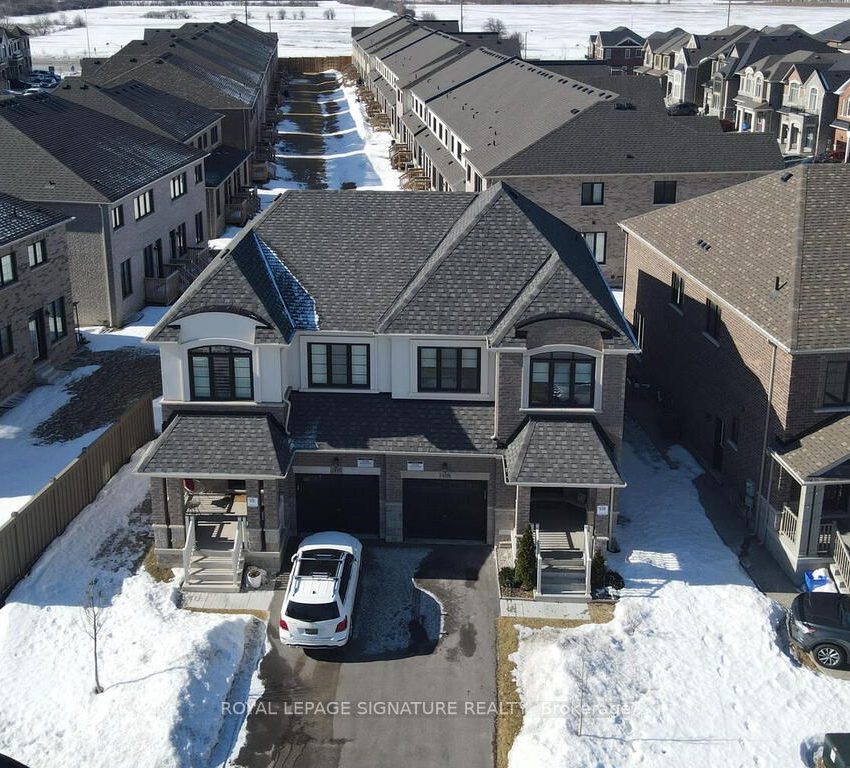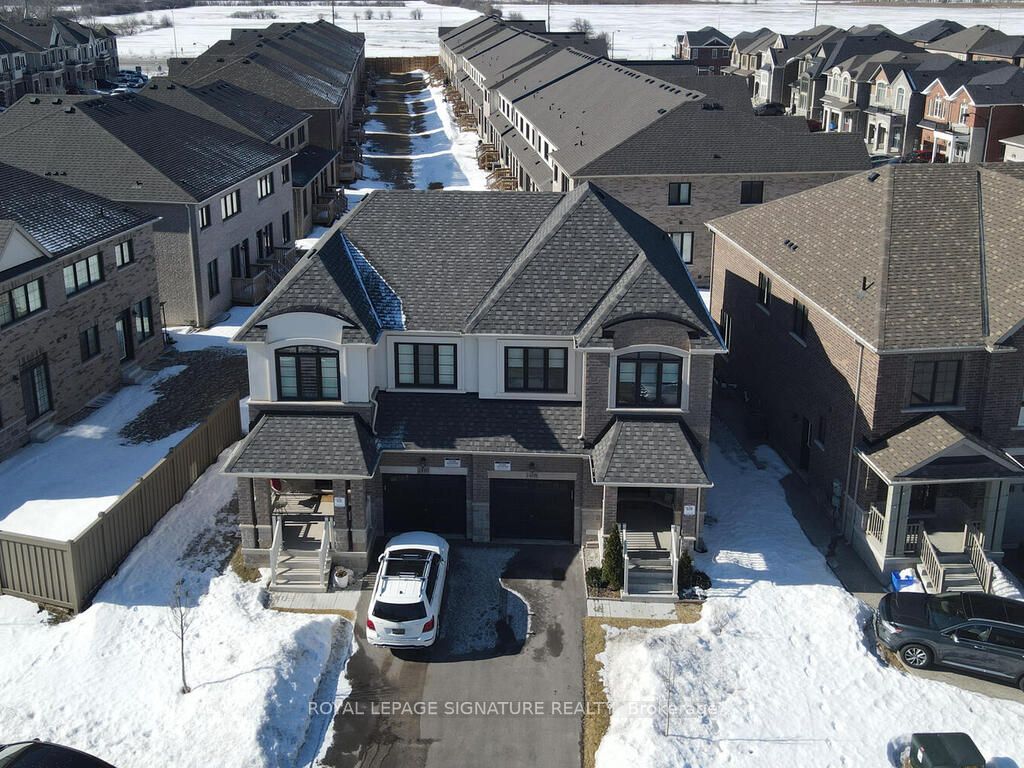Listed
1408 Watercress Way Milton $998,888 For Sale
Predicted Price
1500-2000 Square Feet
Lot Size is 36.71 ft front x
101.73 ft depth
3
Bed
4 Bath
3.00 Parking Spaces
/ 0 Garage Parking
1408 Watercress Way For Sale
Property Taxes are $4087 per year
Front entry is on the West side of
Watercress
Way
Property style is 2-Storey
Property is approximately 0-5 years old
Lot Size is 36.71 ft front x
101.73 ft depth
About 1408 Watercress Way
This exquisite semi-detached home is nestled on a premium pie-shaped lot in a highly sought-after neighborhood. Offering abundant natural light and exceptional upgrades throughout, the property features a fully finished basement with a separate entrance and a 4-piece bathroom, perfect for potential rental income or an in-law suite. The oversized backyard offers privacy and unobstructed views, ideal for outdoor living and entertaining. The home boasts elegant oak staircases with iron pickets and 9-foot ceilings on the main level. Offers three full bathrooms and a powder room, each with luxurious quartz countertops, and upgraded ceramic tile flooring in the bathrooms. The property is carpet-free, with premium engineered hardwood flooring throughout. Additional conveniences include a garage entrance for easy access, second-floor laundry, and a gas hookup for a BBQ. Roller blinds throughout the home provide privacy and light control, while the central vacuum system and a 200 Amp electrical panel (ready to EV charging or a hot tub). The main floor features a bright open-concept layout, connecting the Great Room, Dining, and Kitchen, perfect for entertaining. A cozy electric fireplace adds warmth to the living room. The gourmet kitchen boasts a quartz waterfall island, high-end stainless steel appliances, upgraded cabinetry, pantry, and quartz countertops complemented by a stylish ceramic backsplash. On the second level, there are three spacious bedrooms with hardwood flooring and custom closet organizers. The bright and airy layout continues with two full bathrooms featuring quartz countertops. The primary bedroom is generously sized with a serene view of the backyard, a luxurious 5-piece ensuite with a soaking tub, separate glass shower, dual vanities, and a large walk-in closet with custom organizers. The Potential basement apartment with a professionally finished 4-piece bathroom and a separate entrance retrofitted by builder.
Features
Included at 1408 Watercress Way
Milton
Electricity is not included
Air Conditioning is not included
Building Insurance is not included
Located near Tremaine Rd/North of Britannia
Fireplace is included
Postal Code is L9E 1T9
MLS ID is W12014283
Heating is not included
Water is not included
Located in the 1039 - MI Rural Milton area
Unit has Forced Air
Gas Heating
AC Central Air system
Located in Milton
Listed for $998,888
No Pool
Sep Entrance Basement
Brick Exterior
Municipal Water supply
Located near Tremaine Rd/North of Britannia
Has a Central Vacuum system
Postal Code is L9E 1T9
MLS ID is W12014283
Fireplace included
Forced Air
Gas Heating
AC Central Air
Built-In Garage included
Located in the 1039 - MI Rural Milton area
Zoning is RMD1*220
Located in Milton
Listed for $998,888
Sanitation method is Sewers
Located near Tremaine Rd/North of Britannia
Water Supply is Municipal
Postal Code is L9E 1T9
MLS ID is W12014283
Located in the 1039 - MI Rural Milton area
Zoning is RMD1*220
Located in Milton
Sanitation method is Sewers
Listed for $998,888
Listed
1408 Watercress Way Milton $998,888
Predicted Price
1500-2000 Square Feet
Lot Size is 36.71 ft front x
101.73 ft depth
3
Bed
4 Bath
3.00 Parking Spaces
1408 Watercress Way For Sale
Property Taxes are $4087 per year
Front entry is on the West side of
Watercress
Way
Property style is 2-Storey
Property is approximately 0-5 years old
Lot Size is 36.71 ft front x
101.73 ft depth
Located near Tremaine Rd/North of Britannia
Fireplace is included
Postal Code is L9E 1T9
MLS ID is W12014283
Located in the 1039 - MI Rural Milton area
Unit has Forced Air
Gas Heating
AC Central Air system
Located in Milton
Listed for $998,888
No Pool
Sep Entrance Basement
Brick Exterior
Municipal Water supply
Fireplace included
Forced Air
Gas Heating
AC Central Air
Built-In Garage included
Located near Tremaine Rd/North of Britannia
Has a Central Vacuum system
Postal Code is L9E 1T9
MLS ID is W12014283
Located in the 1039 - MI Rural Milton area
Zoning is RMD1*220
Located in Milton
Listed for $998,888
Sanitation method is Sewers
Located near Tremaine Rd/North of Britannia
Water Supply is Municipal
Postal Code is L9E 1T9
MLS ID is W12014283
Located in the 1039 - MI Rural Milton area
Zoning is RMD1*220
Located in Milton
Sanitation method is Sewers
Listed for $998,888
Features
Listed
1408 Watercress Way Milton $998,888
Predicted Price
1500-2000 Square Feet
Lot Size is 36.71 ft front x
101.73 ft depth
3
Bed
4 Bath
3.00 Parking Spaces
1408 Watercress Way For Sale
Property Taxes are $4087 per year
Front entry is on the West side of
Watercress
Way
Property style is 2-Storey
Property is approximately 0-5 years old
Lot Size is 36.71 ft front x
101.73 ft depth
Located near Tremaine Rd/North of Britannia
Fireplace is included
Postal Code is L9E 1T9
MLS ID is W12014283
Located in the 1039 - MI Rural Milton area
Unit has Forced Air
Gas Heating
AC Central Air system
Located in Milton
Listed for $998,888
No Pool
Sep Entrance Basement
Brick Exterior
Municipal Water supply
Fireplace included
Forced Air
Gas Heating
AC Central Air
Built-In Garage included
Located near Tremaine Rd/North of Britannia
Has a Central Vacuum system
Postal Code is L9E 1T9
MLS ID is W12014283
Located in the 1039 - MI Rural Milton area
Zoning is RMD1*220
Located in Milton
Listed for $998,888
Sanitation method is Sewers
Located near Tremaine Rd/North of Britannia
Water Supply is Municipal
Postal Code is L9E 1T9
MLS ID is W12014283
Located in the 1039 - MI Rural Milton area
Zoning is RMD1*220
Located in Milton
Sanitation method is Sewers
Listed for $998,888
Features
Recent News
Data courtesy of ROYAL LEPAGE SIGNATURE REALTY. Disclaimer: UnityRE takes care in ensuring accurate information, however all content on this page should be used for reference purposes only. For questions or to verify any of the data, please send us a message.








