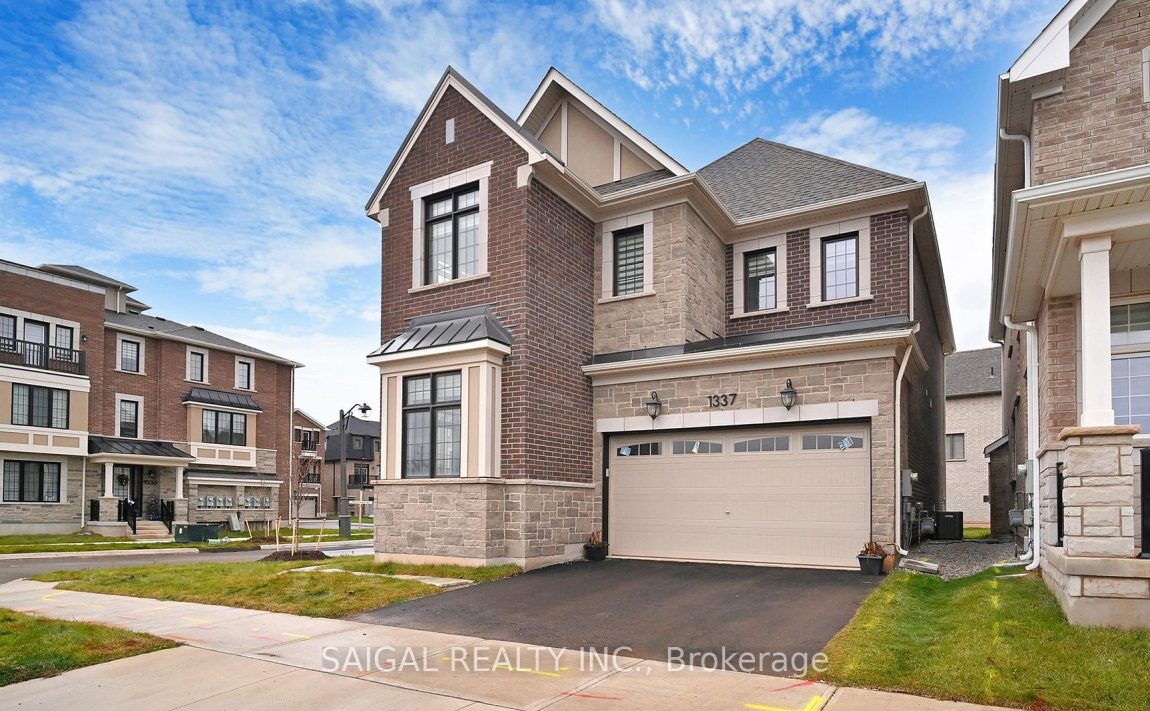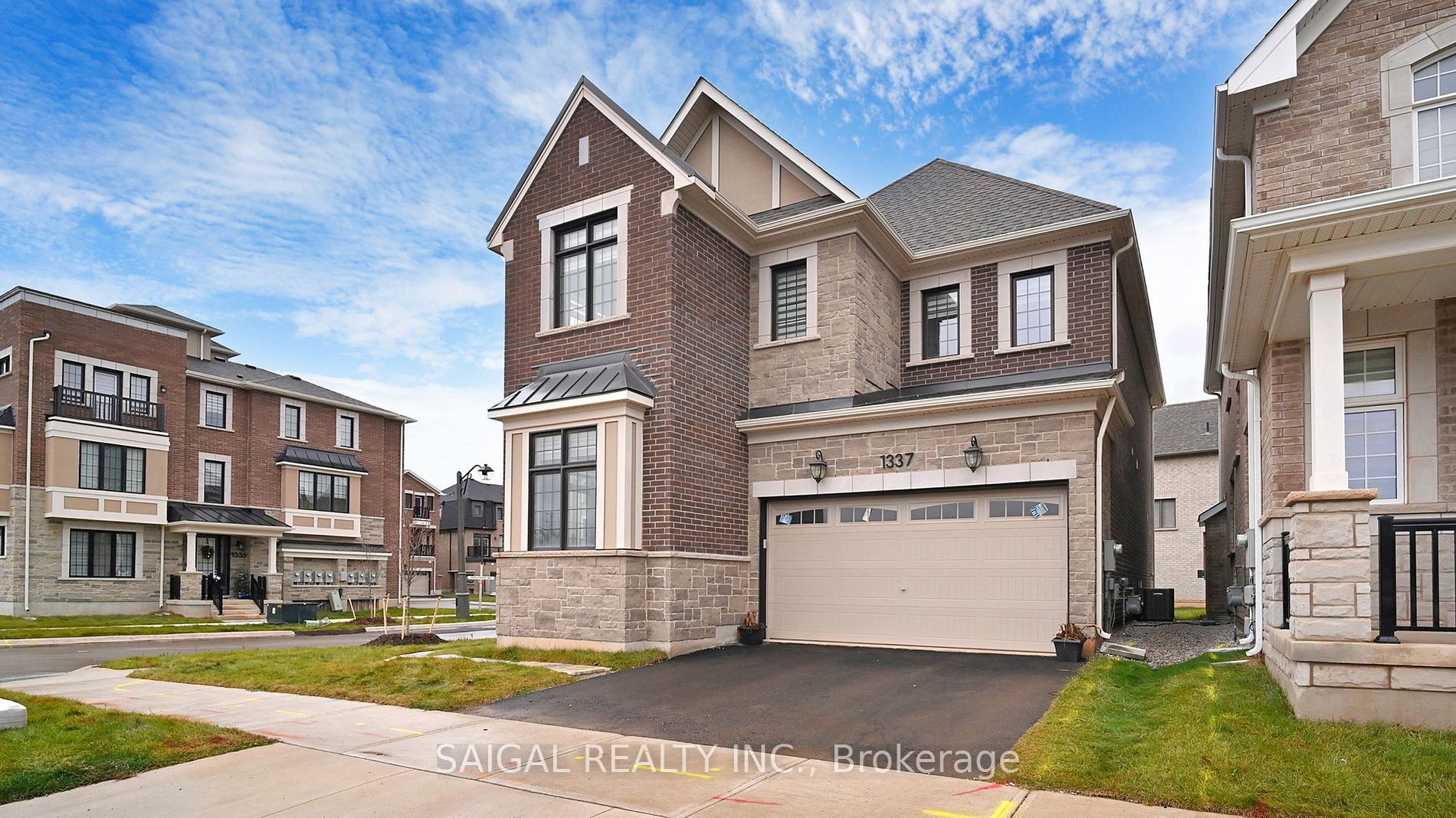Listed
1337 Ripplewood Ave Oakville $1,899,898 For Sale
Predicted Price
2500-3000 Square Feet
Lot Size is 90.08 ft front x
35.76 ft depth
4
Bed
4 Bath
4.00 Parking Spaces
/ 0 Garage Parking
1337 Ripplewood Ave For Sale
Property Taxes are $4488 per year
Front entry is on the East side of
Ripplewood
Ave
Property style is 2-Storey
Property is approximately 0-5 years old
Lot Size is 90.08 ft front x
35.76 ft depth
About 1337 Ripplewood Ave
Mattamy Brookdale Corner: A Stunning 4-Bedroom, 4-Washroom Home. The Mattamy Brookdale Corner Welcomes You With Its Charming Portico, Leading Into A Foyer Adorned By A Grand Staircase To The Right. A Hallway Leads To A Private Home Office Or Den, Featuring Bright Windows And Graceful Curved Architecture. An Elegant Dining Room Flows Seamlessly Into An Open-Concept Great Room And A Spacious Kitchen, Ideal For Hosting Gatherings Or Enjoying Quiet Evenings. The Great Room Is Enhanced By A Cozy Fireplace, While The Kitchens Breakfast Bar, Illuminated By Natural Light Streaming Through Sliding Patio Doors, Opens Onto A Delightful Back Porch. A Convenient Mudroom Provides Direct Access To The Double-Car Garage.Upstairs, The Ultra-Private Primary Bedroom Offers A Serene Retreat, Complete With A Walk-In Closet And A Luxurious Ensuite With Double Vanity Sinks, A Freestanding Tub, And A Walk-In Shower. The Second Bedroom Features Its Own 4-Piece Ensuite For Added Privacy And Convenience. The Upper Level Also Includes A Laundry Room Thoughtfully Located Near The Main Bath And Two Additional Spacious Bedrooms.This Home Is A Perfect Blend Of Elegance, Functionality, And Modern Design.
Features
Hospital,
Library,
Public Transit,
Included at 1337 Ripplewood Ave
Oakville
Near Oakville Hospital. Minutes to shopping/Transit/Schools/Park/403&407. Do not miss your chance to make this exquisite residence your own.
Electricity is not included
Air Conditioning is not included
Building Insurance is not included
Located near William Halton Parkway/Harasym Trl
Fireplace is included
Postal Code is L6M 0K5
MLS ID is W11890500
Heating is not included
Water is not included
Located in the Rural Oakville area
Unit has Forced Air
Gas Heating
AC Central Air system
Located in Oakville
Listed for $1,899,898
No Pool
Full Basement
Brick Exterior
Municipal Water supply
Located near William Halton Parkway/Harasym Trl
Postal Code is L6M 0K5
MLS ID is W11890500
Fireplace included
Forced Air
Gas Heating
AC Central Air
Attached Garage included
Located in the Rural Oakville area
Located in Oakville
Listed for $1,899,898
Sanitation method is Sewers
Located near William Halton Parkway/Harasym Trl
Water Supply is Municipal
Postal Code is L6M 0K5
MLS ID is W11890500
Located in the Rural Oakville area
Located in Oakville
Sanitation method is Sewers
Listed for $1,899,898
Listed
1337 Ripplewood Ave Oakville $1,899,898
Predicted Price
2500-3000 Square Feet
Lot Size is 90.08 ft front x
35.76 ft depth
4
Bed
4 Bath
4.00 Parking Spaces
1337 Ripplewood Ave For Sale
Property Taxes are $4488 per year
Front entry is on the East side of
Ripplewood
Ave
Property style is 2-Storey
Property is approximately 0-5 years old
Lot Size is 90.08 ft front x
35.76 ft depth
Located near William Halton Parkway/Harasym Trl
Fireplace is included
Postal Code is L6M 0K5
MLS ID is W11890500
Located in the Rural Oakville area
Unit has Forced Air
Gas Heating
AC Central Air system
Located in Oakville
Listed for $1,899,898
No Pool
Full Basement
Brick Exterior
Municipal Water supply
Fireplace included
Forced Air
Gas Heating
AC Central Air
Attached Garage included
Located near William Halton Parkway/Harasym Trl
Postal Code is L6M 0K5
MLS ID is W11890500
Located in the Rural Oakville area
Located in Oakville
Listed for $1,899,898
Sanitation method is Sewers
Located near William Halton Parkway/Harasym Trl
Water Supply is Municipal
Postal Code is L6M 0K5
MLS ID is W11890500
Located in the Rural Oakville area
Located in Oakville
Sanitation method is Sewers
Listed for $1,899,898
Features
Hospital,
Library,
Public Transit,
Listed
1337 Ripplewood Ave Oakville $1,899,898
Predicted Price
2500-3000 Square Feet
Lot Size is 90.08 ft front x
35.76 ft depth
4
Bed
4 Bath
4.00 Parking Spaces
1337 Ripplewood Ave For Sale
Property Taxes are $4488 per year
Front entry is on the East side of
Ripplewood
Ave
Property style is 2-Storey
Property is approximately 0-5 years old
Lot Size is 90.08 ft front x
35.76 ft depth
Located near William Halton Parkway/Harasym Trl
Fireplace is included
Postal Code is L6M 0K5
MLS ID is W11890500
Located in the Rural Oakville area
Unit has Forced Air
Gas Heating
AC Central Air system
Located in Oakville
Listed for $1,899,898
No Pool
Full Basement
Brick Exterior
Municipal Water supply
Fireplace included
Forced Air
Gas Heating
AC Central Air
Attached Garage included
Located near William Halton Parkway/Harasym Trl
Postal Code is L6M 0K5
MLS ID is W11890500
Located in the Rural Oakville area
Located in Oakville
Listed for $1,899,898
Sanitation method is Sewers
Located near William Halton Parkway/Harasym Trl
Water Supply is Municipal
Postal Code is L6M 0K5
MLS ID is W11890500
Located in the Rural Oakville area
Located in Oakville
Sanitation method is Sewers
Listed for $1,899,898
Features
Hospital,
Library,
Public Transit,
Recent News
Data courtesy of SAIGAL REALTY INC.. Disclaimer: UnityRE takes care in ensuring accurate information, however all content on this page should be used for reference purposes only. For questions or to verify any of the data, please send us a message.








































