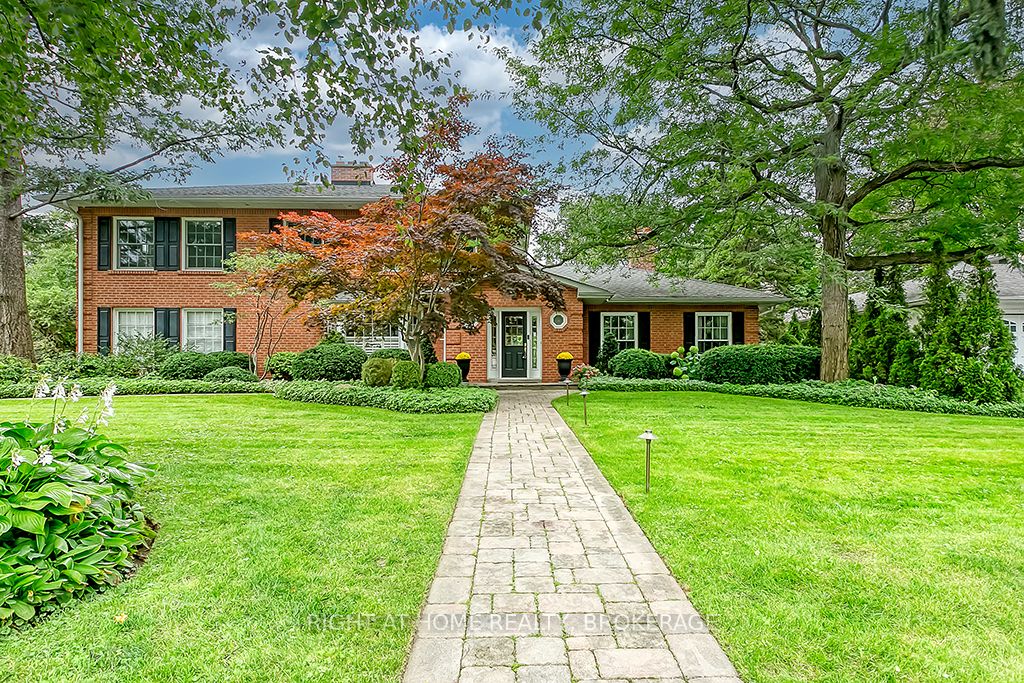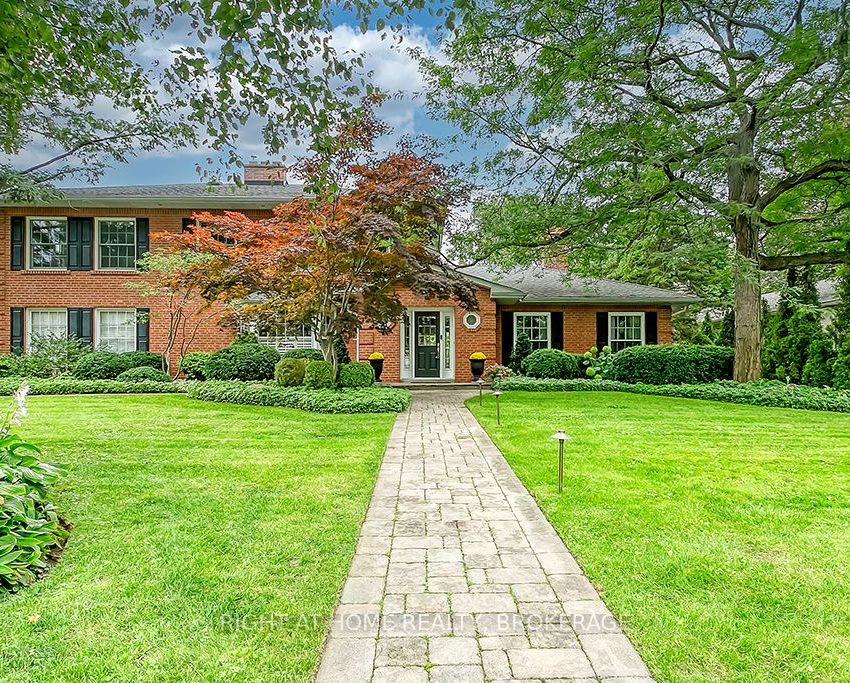Listed
1335 Cambridge Dr Oakville $3,888,888 For Sale
Predicted Price
Lot Size is 99.00 ft front x
151.00 ft depth
4
Bed
4 Bath
8.00 Parking Spaces
/ 0 Garage Parking
1335 Cambridge Dr For Sale
Property Taxes are $14778 per year
Front entry is on the North side of
Cambridge
Dr
Property style is 2-Storey
Property is approximately 51-99 years old
Lot Size is 99.00 ft front x
151.00 ft depth
About 1335 Cambridge Dr
Luxury Living In Prestigious Eastlake, 1335 Cambridge Dr, Discover Unparalleled Elegance In The Heart Of Southeast Oakville Coveted Morrison Enclave, Where This Masterfully Updated Executive Residence Commands A Sprawling 99 X 150 Premium Lot In One Of The GTA's Most Exclusive Neighborhoods. Perfectly Positioned Steps From Lake Ontario, Gairloch Gardens, And Top-tier Public/private Schools, This Home Redefines Elite Family Living With Its Blend Of Timeless Sophistication And Contemporary Flair. Main Level Excellence: Step Into A Sunlit Sanctuary Showcasing Meticulous Craftsmanship, The Heart Of The Home Is A Gourmet Chefs Kitchen Outfitted With Premium Appliances, Stone Countertops, And A Walk-out Breakfast Nook Bathed In Natural Light. Entertain Effortlessly In The Cathedral Ceiling Spacious Great Room With A Gas Fireplace, Host Formal Dinners In The Dining Room, Or Unwind In The Serene Muskoka Sunroom. A Main-floor Office, Complete With Custom Built-ins, Caters To Modern Professionals. Second-floor Serenity: Ascend To Four Generously Sized Bedrooms, Including A Spa-inspired Primary Suite Boasting A Fireplace, Walk-in Closet With Organizers, And A Lavish 5-piece Ensuite With Heated Floors. Three Additional Bright Bedrooms, Share A Chic 4-piece Bath. Skylights Cascade Sunlight Throughout, Enhancing The Homes Airy Ambiance. Versatile Lower Level: The Fully Finished Basement Offers A Flexible In-law Suite With A Spacious Rec Room (Gas Fireplace), Guest Bedroom, 3-piece Bath, And Ample Storage. Outdoor Oasis: A Resort-style Backyard Awaits, Featuring A 40'x20' Saltwater Pool (2020), Expansive Stone Patios, And Lush, Mature Landscaping Ensuring Total Privacy Ideal For Grand Gatherings Or Tranquil Relaxation. Close to the Oakville/Clarkson GO Stations, Quick Access To Qew/403 Ensures Seamless Commutes To Toronto And Beyond. A Rare Gem Offering Luxury, Location, And Limitless Potential - Schedule Your Private Tour Today!
Features
Included at 1335 Cambridge Dr
Oakville
Electricity is not included
Air Conditioning is not included
Building Insurance is not included
Located near Lakeshore-Cairncroft-Cambridge
Fireplace is included
There is no Elevator
Postal Code is L6J 1S4
MLS ID is W11986609
Heating is not included
Water is not included
Located in the 1011 - MO Morrison area
Unit has Forced Air
Gas Heating
AC Central Air system
Located in Oakville
Listed for $3,888,888
Inground Pool
Finished Basement
Brick Exterior
Municipal Water supply
Located near Lakeshore-Cairncroft-Cambridge
No Elevator
Has a Central Vacuum system
Postal Code is L6J 1S4
MLS ID is W11986609
Fireplace included
Forced Air
Gas Heating
AC Central Air
Attached Garage included
Located in the 1011 - MO Morrison area
Zoning is RL1-0
Located in Oakville
Listed for $3,888,888
Sanitation method is Sewers
Located near Lakeshore-Cairncroft-Cambridge
Water Supply is Municipal
Postal Code is L6J 1S4
MLS ID is W11986609
Located in the 1011 - MO Morrison area
Zoning is RL1-0
Located in Oakville
Sanitation method is Sewers
Listed for $3,888,888
Listed
1335 Cambridge Dr Oakville $3,888,888
Predicted Price
Lot Size is 99.00 ft front x
151.00 ft depth
4
Bed
4 Bath
8.00 Parking Spaces
1335 Cambridge Dr For Sale
Property Taxes are $14778 per year
Front entry is on the North side of
Cambridge
Dr
Property style is 2-Storey
Property is approximately 51-99 years old
Lot Size is 99.00 ft front x
151.00 ft depth
Located near Lakeshore-Cairncroft-Cambridge
Fireplace is included
There is no Elevator
Postal Code is L6J 1S4
MLS ID is W11986609
Located in the 1011 - MO Morrison area
Unit has Forced Air
Gas Heating
AC Central Air system
Located in Oakville
Listed for $3,888,888
Inground Pool
Finished Basement
Brick Exterior
Municipal Water supply
Fireplace included
Forced Air
Gas Heating
AC Central Air
Attached Garage included
Located near Lakeshore-Cairncroft-Cambridge
No Elevator
Has a Central Vacuum system
Postal Code is L6J 1S4
MLS ID is W11986609
Located in the 1011 - MO Morrison area
Zoning is RL1-0
Located in Oakville
Listed for $3,888,888
Sanitation method is Sewers
Located near Lakeshore-Cairncroft-Cambridge
Water Supply is Municipal
Postal Code is L6J 1S4
MLS ID is W11986609
Located in the 1011 - MO Morrison area
Zoning is RL1-0
Located in Oakville
Sanitation method is Sewers
Listed for $3,888,888
Features
Listed
1335 Cambridge Dr Oakville $3,888,888
Predicted Price
Lot Size is 99.00 ft front x
151.00 ft depth
4
Bed
4 Bath
8.00 Parking Spaces
1335 Cambridge Dr For Sale
Property Taxes are $14778 per year
Front entry is on the North side of
Cambridge
Dr
Property style is 2-Storey
Property is approximately 51-99 years old
Lot Size is 99.00 ft front x
151.00 ft depth
Located near Lakeshore-Cairncroft-Cambridge
Fireplace is included
There is no Elevator
Postal Code is L6J 1S4
MLS ID is W11986609
Located in the 1011 - MO Morrison area
Unit has Forced Air
Gas Heating
AC Central Air system
Located in Oakville
Listed for $3,888,888
Inground Pool
Finished Basement
Brick Exterior
Municipal Water supply
Fireplace included
Forced Air
Gas Heating
AC Central Air
Attached Garage included
Located near Lakeshore-Cairncroft-Cambridge
No Elevator
Has a Central Vacuum system
Postal Code is L6J 1S4
MLS ID is W11986609
Located in the 1011 - MO Morrison area
Zoning is RL1-0
Located in Oakville
Listed for $3,888,888
Sanitation method is Sewers
Located near Lakeshore-Cairncroft-Cambridge
Water Supply is Municipal
Postal Code is L6J 1S4
MLS ID is W11986609
Located in the 1011 - MO Morrison area
Zoning is RL1-0
Located in Oakville
Sanitation method is Sewers
Listed for $3,888,888
Features
Recent News
Data courtesy of RIGHT AT HOME REALTY, BROKERAGE. Disclaimer: UnityRE takes care in ensuring accurate information, however all content on this page should be used for reference purposes only. For questions or to verify any of the data, please send us a message.







