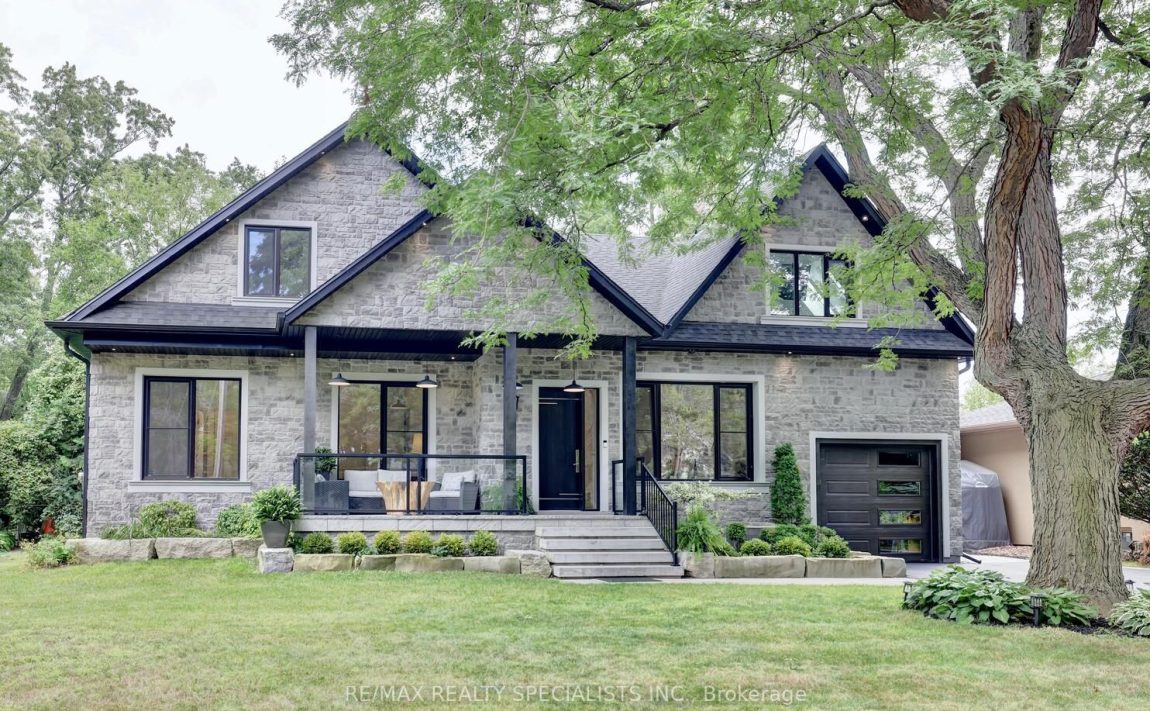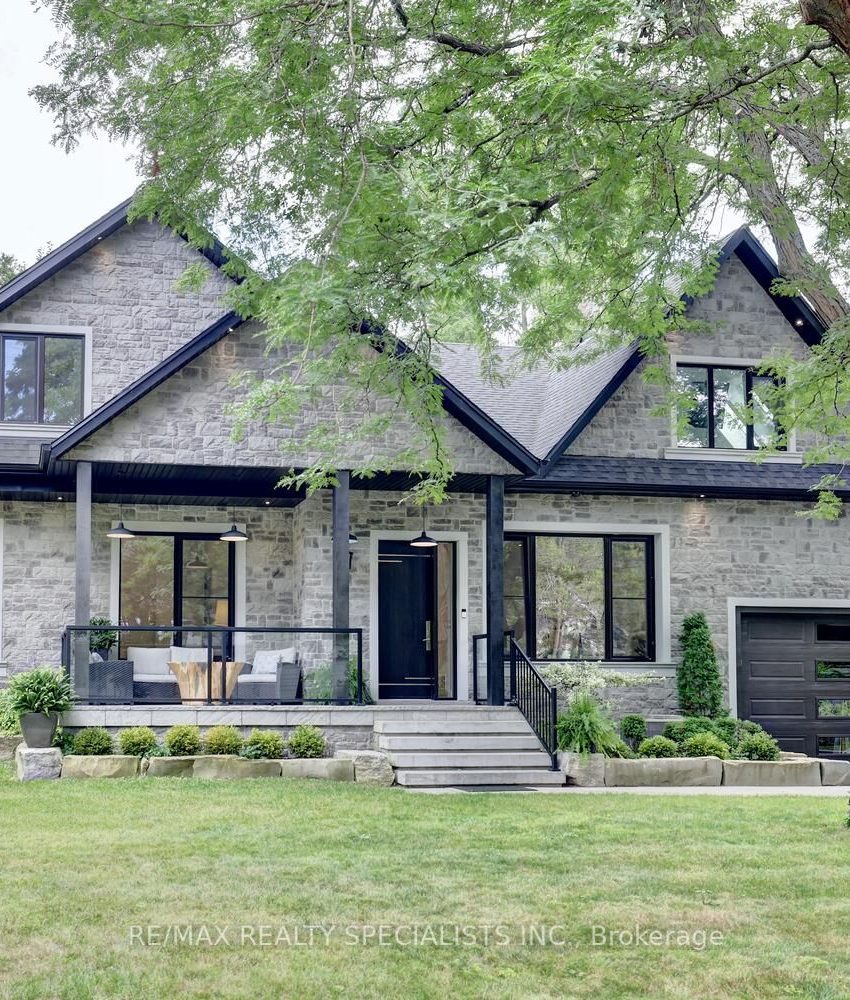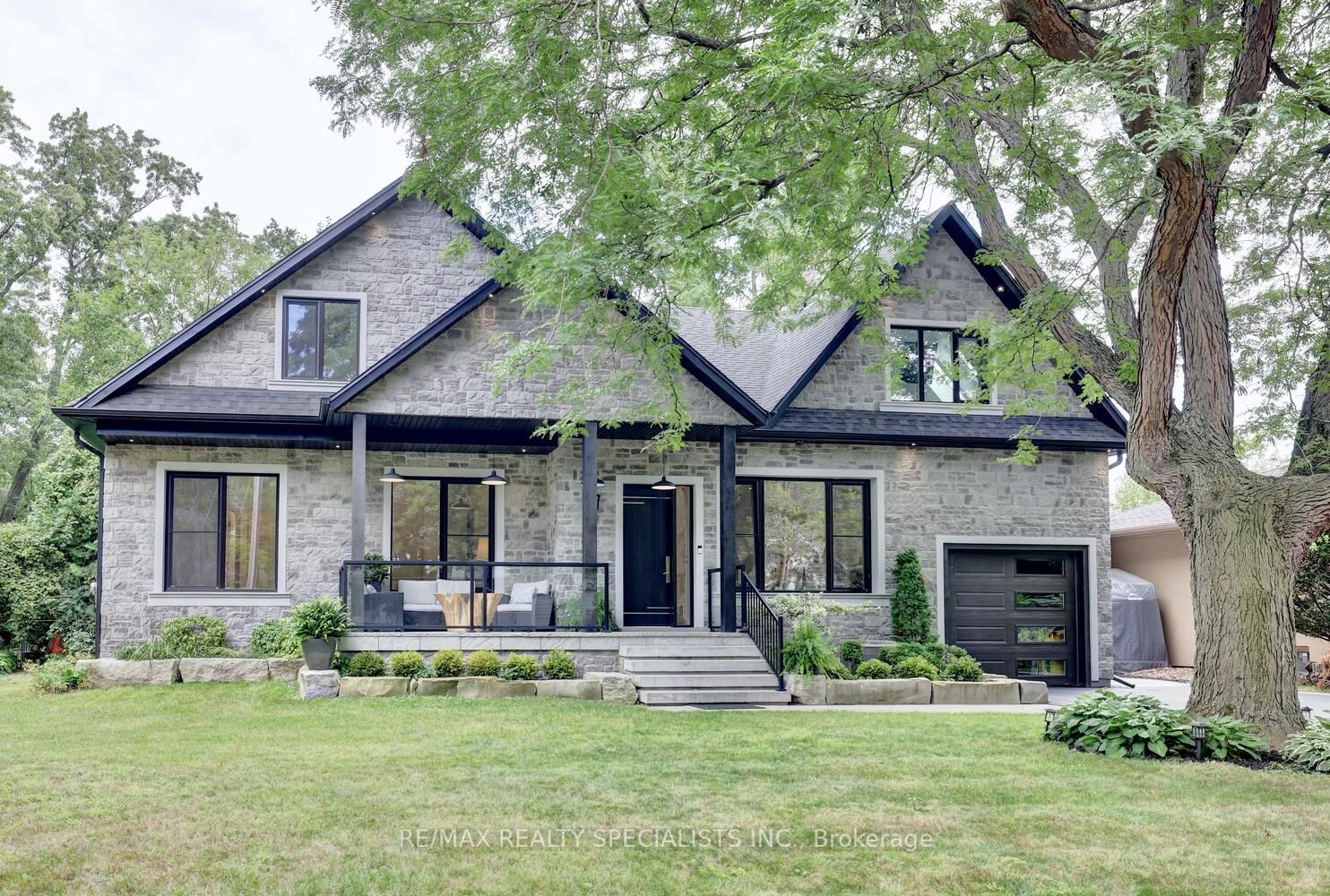Listed
1310 Martley Dr Mississauga $3,275,000 For Sale
Predicted Price
3500-5000 Square Feet
Lot Size is 75.76 ft front x
130.00 ft depth
6
Bed
5 Bath
7.00 Parking Spaces
/ 0 Garage Parking
1310 Martley Dr For Sale
Property Taxes are $15657 per year
Front entry is on the South side of
Martley
Dr
Property style is 2-Storey
Property age unavailable: Contact us for details
Lot Size is 75.76 ft front x
130.00 ft depth
About 1310 Martley Dr
Spectacular custom built home completed in 2021 from the ground up & nestled on a 75 by 130 foot lot in the exclusive area of Lorne Park. Approximately 4500 square feet on the main & upper level with elegant luxurious finishes, 6 bedrooms, 5 bathrooms plus a finished basement. Fantastic main floor open concept layout with 10 foot ceilings and hardwood floors throughout. Spacious 27 foot long Great Room ideal for entertaining with pot lighting and wood burning fireplace. Gourmet modern Italian designer kitchen with quartz counter tops/backsplash, 9 foot centre island, breakfast bar with 6 person seating, soft closing cabinetry/drawers, high end appliances with panelled fridge, convection microwave, pot lighting, & garden doors with walk-out to patio area. Main floor Dining Room overlooking the back gardens with gas fireplace with floor to ceiling stone wall. Convenient main floor Primary bedroom with double door entry, walk-in closet with organizers, pot lighting, 5 piece spa like en-suite with floating vanity with his/her sinks, heated floors, soaker tub with quartz surround and under mount lighting, walk-in shower with one piece quartz wall, rain shower head, & body jets. Second bedroom on the main level can be used as an office or bedroom area. Upper level with over 11 foot cathedral ceilings, hardwood floors throughout, 15 skylights with lots of natural light, 2nd floor laundry, & cozy lounge sitting area with electric fireplace. Third/Fourth Bedrooms with 4 piece semi en-suites with floating vanity, rain shower head & body jets. Fifth bedroom with 3 piece en-suite and walk-in closet with pull-out drawers. Featuring electric smart toilets, European tilt style windows, smart alarm/smoke detectors, interior entrance to a 17 foot high garage with reinforced concrete with an epoxy floor perfect for a car lift. Finished basement with recreation area with laminate floors, wet bar, pot lights, cold cellar, 3 piece bathroom, fitness area, Home Theatre Room,& wine cellar.
Features
Included at 1310 Martley Dr
Mississauga
Electricity is not included
Air Conditioning is not included
Building Insurance is not included
Located near Lorne Park Rd & Truscott
Fireplace is included
Postal Code is L5H 1N9
MLS ID is W10408677
Heating is not included
Water is not included
Located in the Lorne Park area
Unit has Forced Air
Gas Heating
AC Central Air system
Located in Mississauga
Listed for $3,275,000
No Pool
Finished Basement
Stone Exterior
Municipal Water supply
Located near Lorne Park Rd & Truscott
Has a Central Vacuum system
Postal Code is L5H 1N9
MLS ID is W10408677
Fireplace included
Forced Air
Gas Heating
AC Central Air
Built-In Garage included
Located in the Lorne Park area
Zoning is R2
Located in Mississauga
Listed for $3,275,000
Sanitation method is Sewers
Located near Lorne Park Rd & Truscott
Water Supply is Municipal
Postal Code is L5H 1N9
MLS ID is W10408677
Located in the Lorne Park area
Zoning is R2
Located in Mississauga
Sanitation method is Sewers
Listed for $3,275,000
Listed
1310 Martley Dr Mississauga $3,275,000
Predicted Price
3500-5000 Square Feet
Lot Size is 75.76 ft front x
130.00 ft depth
6
Bed
5 Bath
7.00 Parking Spaces
1310 Martley Dr For Sale
Property Taxes are $15657 per year
Front entry is on the South side of
Martley
Dr
Property style is 2-Storey
Property age unavailable: Contact us for details
Lot Size is 75.76 ft front x
130.00 ft depth
Located near Lorne Park Rd & Truscott
Fireplace is included
Postal Code is L5H 1N9
MLS ID is W10408677
Located in the Lorne Park area
Unit has Forced Air
Gas Heating
AC Central Air system
Located in Mississauga
Listed for $3,275,000
No Pool
Finished Basement
Stone Exterior
Municipal Water supply
Fireplace included
Forced Air
Gas Heating
AC Central Air
Built-In Garage included
Located near Lorne Park Rd & Truscott
Has a Central Vacuum system
Postal Code is L5H 1N9
MLS ID is W10408677
Located in the Lorne Park area
Zoning is R2
Located in Mississauga
Listed for $3,275,000
Sanitation method is Sewers
Located near Lorne Park Rd & Truscott
Water Supply is Municipal
Postal Code is L5H 1N9
MLS ID is W10408677
Located in the Lorne Park area
Zoning is R2
Located in Mississauga
Sanitation method is Sewers
Listed for $3,275,000
Features
Listed
1310 Martley Dr Mississauga $3,275,000
Predicted Price
3500-5000 Square Feet
Lot Size is 75.76 ft front x
130.00 ft depth
6
Bed
5 Bath
7.00 Parking Spaces
1310 Martley Dr For Sale
Property Taxes are $15657 per year
Front entry is on the South side of
Martley
Dr
Property style is 2-Storey
Property age unavailable: Contact us for details
Lot Size is 75.76 ft front x
130.00 ft depth
Located near Lorne Park Rd & Truscott
Fireplace is included
Postal Code is L5H 1N9
MLS ID is W10408677
Located in the Lorne Park area
Unit has Forced Air
Gas Heating
AC Central Air system
Located in Mississauga
Listed for $3,275,000
No Pool
Finished Basement
Stone Exterior
Municipal Water supply
Fireplace included
Forced Air
Gas Heating
AC Central Air
Built-In Garage included
Located near Lorne Park Rd & Truscott
Has a Central Vacuum system
Postal Code is L5H 1N9
MLS ID is W10408677
Located in the Lorne Park area
Zoning is R2
Located in Mississauga
Listed for $3,275,000
Sanitation method is Sewers
Located near Lorne Park Rd & Truscott
Water Supply is Municipal
Postal Code is L5H 1N9
MLS ID is W10408677
Located in the Lorne Park area
Zoning is R2
Located in Mississauga
Sanitation method is Sewers
Listed for $3,275,000
Features
Recent News
Data courtesy of RE/MAX REALTY SPECIALISTS INC.. Disclaimer: UnityRE takes care in ensuring accurate information, however all content on this page should be used for reference purposes only. For questions or to verify any of the data, please send us a message.








