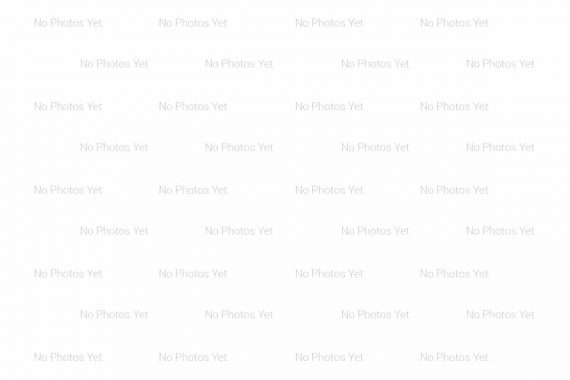Listed
1302 Dunbar Rd Burlington $1,365,000 For Sale
Predicted Price
700-1100 Square Feet
Lot Size is 66.00 ft front x
108.00 ft depth
2
Bed
3 Bath
5.00 Parking Spaces
/ 0 Garage Parking
1302 Dunbar Rd For Sale
Property Taxes are $2326 per year
Front entry is on the East side of
Dunbar
Rd
Property style is Bungalow
Property is approximately 51-99 years old
Lot Size is 66.00 ft front x
108.00 ft depth
About 1302 Dunbar Rd
Welcome to this beautifully upgraded, sun-filled brick bungalow, offering an open-concept layout perfect for modern living. Situated on a generous 67 ft. x 108 ft. lot, this 2+2 bedroom, 3-bathroom home is an entertainers dream, featuring premium finishes inside and out. Step inside to stunning herringbone hardwood floors and a designer kitchen with quartz countertops, a matching backsplash, a center island, undermount cabinet lighting, and a breakfast bar. The kitchen is equipped with high-end stainless steel appliances, including a counter-depth fridge, wall oven, built-in microwave, and flat cooktop, offering both style and functionality. The primary bedroom boasts a luxurious 3-piece ensuite, while a sleek wooden staircase with a modern glass railing adds elegance to the space. The fully finished basement expands your living area, featuring a spacious recreation room, third bedroom, den, a newer 3-piece bath, and a well-appointed laundry room with washer and dryer. Enjoy pot lights throughout, newer windows, a high-end front door, and a thoughtfully updated outdoor oasis with fresh landscaping, composite fencing, a large patio with and a gazebo perfect for outdoor entertaining. Located in a prime neighborhood with easy access to highways, shopping, restaurants, parks, and schools. Move-in ready and waiting for you dont miss this exceptional home!
Features
Park,
Public Transit,
School,
Included at 1302 Dunbar Rd
Burlington
Electricity is not included
Air Conditioning is not included
Building Insurance is not included
Located near Brant St. & Mt. Forest Dr.
Postal Code is L7P 2J9
MLS ID is W12019250
Heating is not included
Water is not included
Located in the Mountainside area
Unit has Forced Air
Gas Heating
AC Central Air system
Located in Burlington
Listed for $1,365,000
No Pool
Finished Basement
Brick Exterior
Municipal Water supply
Located near Brant St. & Mt. Forest Dr.
No Central Vacuum system
Postal Code is L7P 2J9
MLS ID is W12019250
No Fireplace included
Forced Air
Gas Heating
AC Central Air
Carport Garage included
Located in the Mountainside area
Zoning is R2.3
Located in Burlington
Listed for $1,365,000
Sanitation method is Sewers
Located near Brant St. & Mt. Forest Dr.
Water Supply is Municipal
Postal Code is L7P 2J9
MLS ID is W12019250
Located in the Mountainside area
Zoning is R2.3
Located in Burlington
Sanitation method is Sewers
Listed for $1,365,000
Listed
1302 Dunbar Rd Burlington $1,365,000
Predicted Price
700-1100 Square Feet
Lot Size is 66.00 ft front x
108.00 ft depth
2
Bed
3 Bath
5.00 Parking Spaces
1302 Dunbar Rd For Sale
Property Taxes are $2326 per year
Front entry is on the East side of
Dunbar
Rd
Property style is Bungalow
Property is approximately 51-99 years old
Lot Size is 66.00 ft front x
108.00 ft depth
Located near Brant St. & Mt. Forest Dr.
Postal Code is L7P 2J9
MLS ID is W12019250
Located in the Mountainside area
Unit has Forced Air
Gas Heating
AC Central Air system
Located in Burlington
Listed for $1,365,000
No Pool
Finished Basement
Brick Exterior
Municipal Water supply
No Fireplace included
Forced Air
Gas Heating
AC Central Air
Carport Garage included
Located near Brant St. & Mt. Forest Dr.
No Central Vacuum system
Postal Code is L7P 2J9
MLS ID is W12019250
Located in the Mountainside area
Zoning is R2.3
Located in Burlington
Listed for $1,365,000
Sanitation method is Sewers
Located near Brant St. & Mt. Forest Dr.
Water Supply is Municipal
Postal Code is L7P 2J9
MLS ID is W12019250
Located in the Mountainside area
Zoning is R2.3
Located in Burlington
Sanitation method is Sewers
Listed for $1,365,000
Features
Park,
Public Transit,
School,
Listed
1302 Dunbar Rd Burlington $1,365,000
Predicted Price
700-1100 Square Feet
Lot Size is 66.00 ft front x
108.00 ft depth
2
Bed
3 Bath
5.00 Parking Spaces
1302 Dunbar Rd For Sale
Property Taxes are $2326 per year
Front entry is on the East side of
Dunbar
Rd
Property style is Bungalow
Property is approximately 51-99 years old
Lot Size is 66.00 ft front x
108.00 ft depth
Located near Brant St. & Mt. Forest Dr.
Postal Code is L7P 2J9
MLS ID is W12019250
Located in the Mountainside area
Unit has Forced Air
Gas Heating
AC Central Air system
Located in Burlington
Listed for $1,365,000
No Pool
Finished Basement
Brick Exterior
Municipal Water supply
No Fireplace included
Forced Air
Gas Heating
AC Central Air
Carport Garage included
Located near Brant St. & Mt. Forest Dr.
No Central Vacuum system
Postal Code is L7P 2J9
MLS ID is W12019250
Located in the Mountainside area
Zoning is R2.3
Located in Burlington
Listed for $1,365,000
Sanitation method is Sewers
Located near Brant St. & Mt. Forest Dr.
Water Supply is Municipal
Postal Code is L7P 2J9
MLS ID is W12019250
Located in the Mountainside area
Zoning is R2.3
Located in Burlington
Sanitation method is Sewers
Listed for $1,365,000
Features
Park,
Public Transit,
School,
Recent News
Data courtesy of RE/MAX ABOUTOWNE REALTY CORP.. Disclaimer: UnityRE takes care in ensuring accurate information, however all content on this page should be used for reference purposes only. For questions or to verify any of the data, please send us a message.






