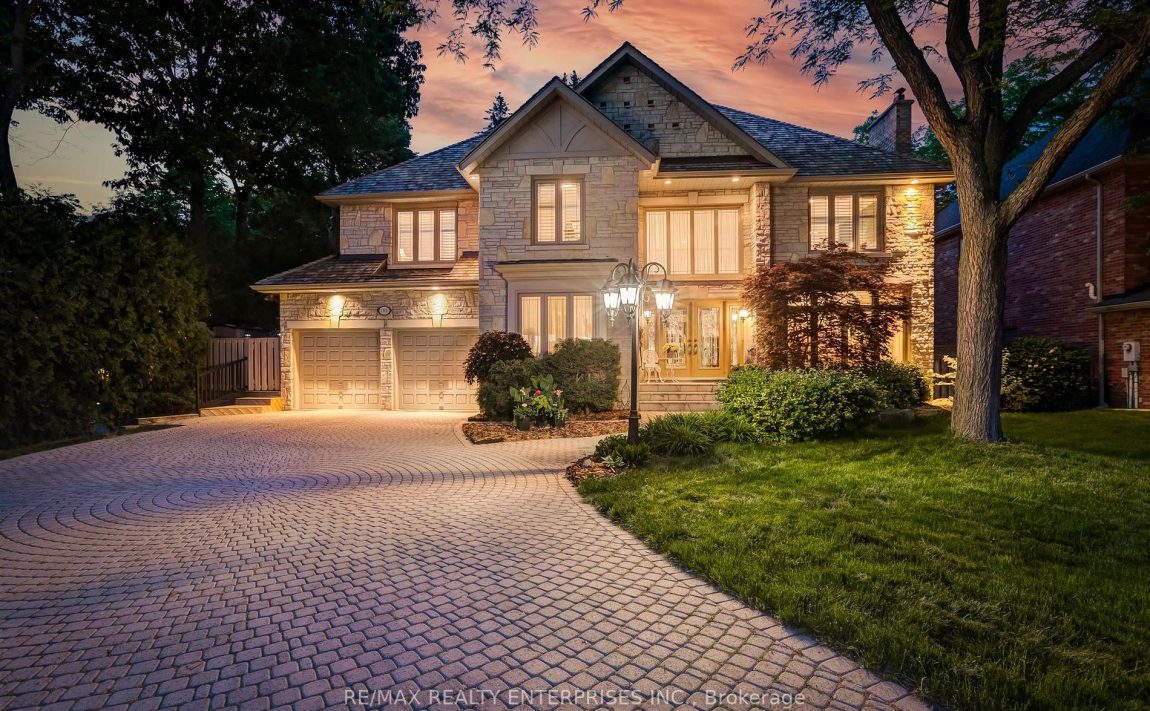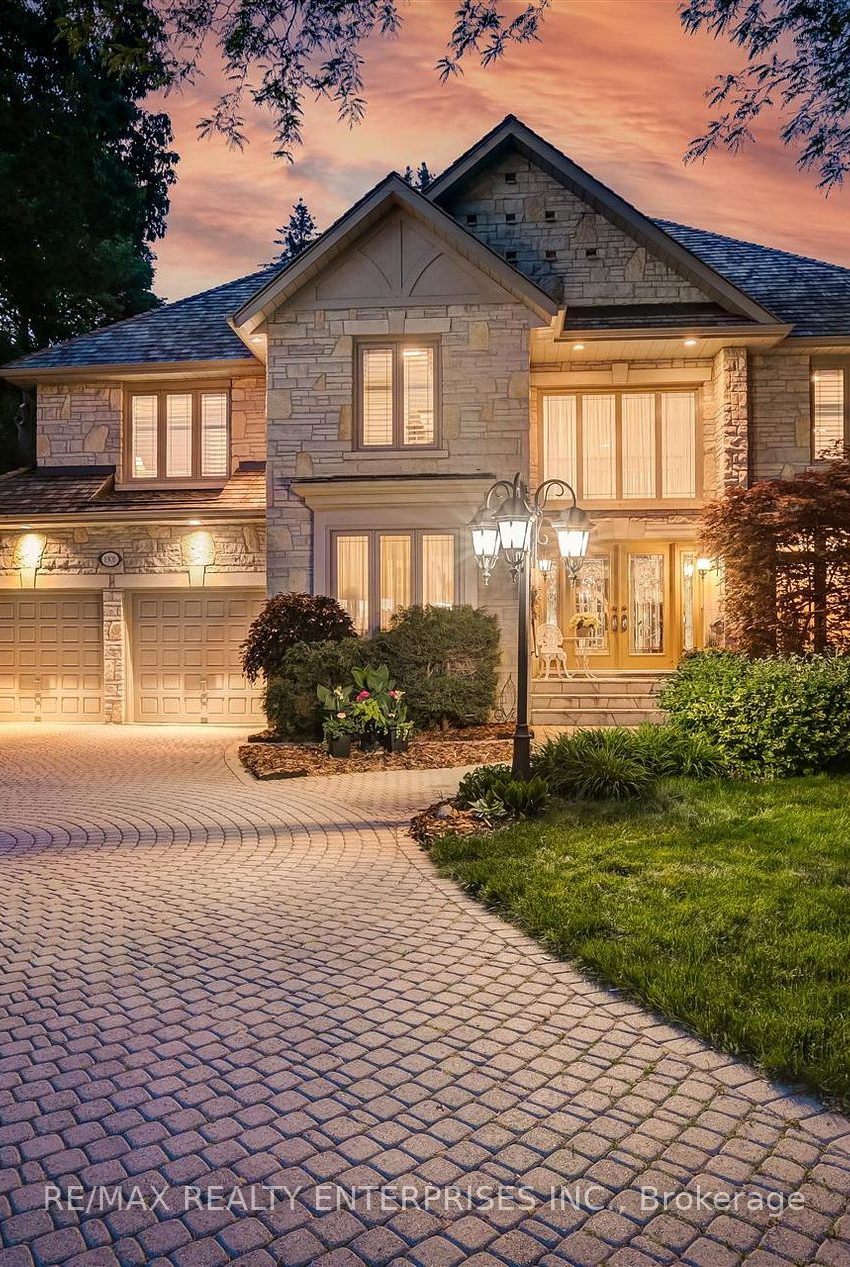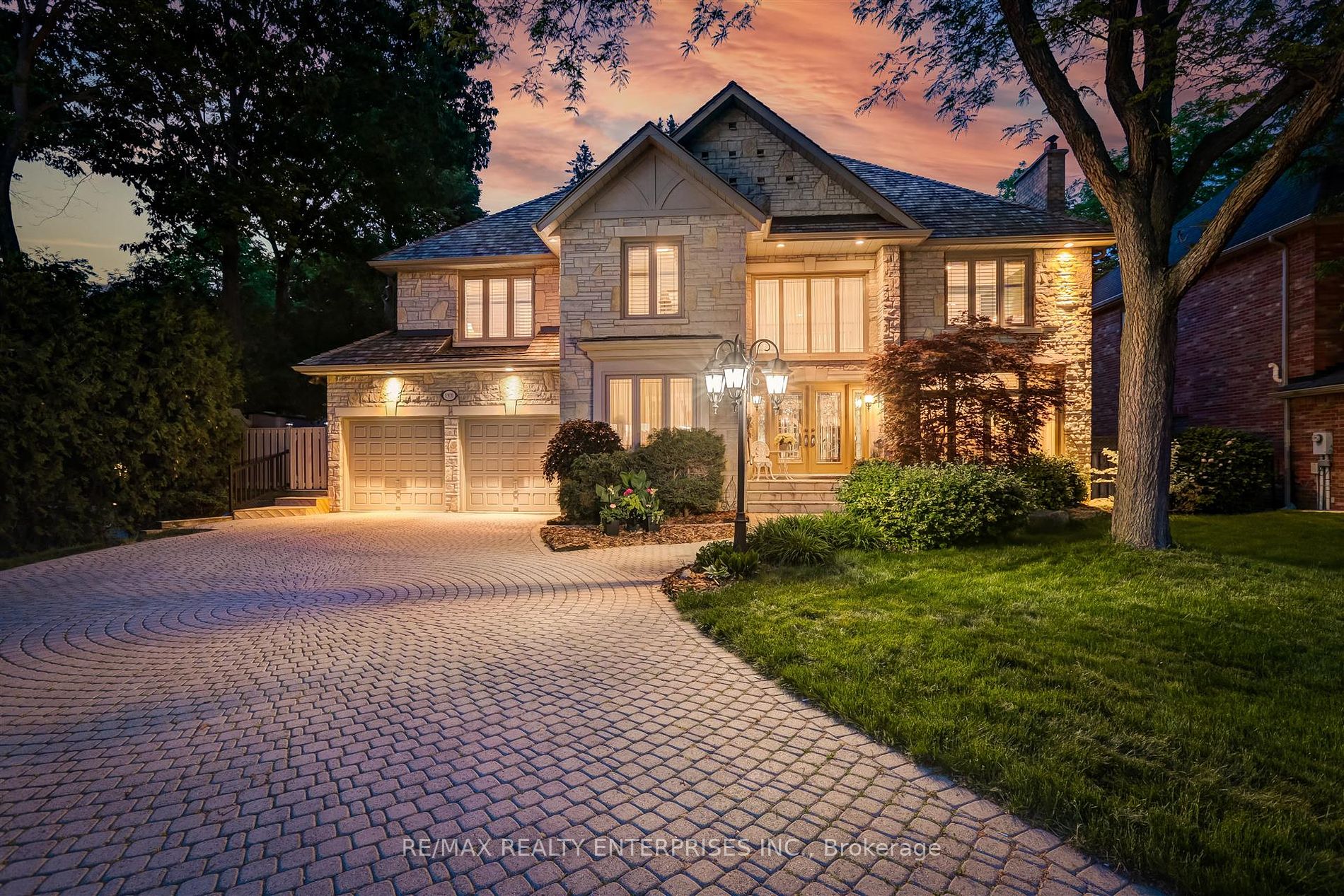Listed
1301 Lindburgh Crt Mississauga $3,475,000 For Sale
Predicted Price
3500-5000 Square Feet
Lot Size is 56.70 ft front x
121.06 ft depth
5
Bed
6 Bath
8.00 Parking Spaces
/ 0 Garage Parking
1301 Lindburgh Crt For Sale
Property Taxes are $15009 per year
Front entry is on the East side of
Lindburgh
Crt
Property style is 2-Storey
Property is approximately 16-30 years old
Lot Size is 56.70 ft front x
121.06 ft depth
About 1301 Lindburgh Crt
Welcome to Luxury Living In The Prestigious Lorne Park Neighbourhood. Nestled on a tranquil Cul de Sac, This Magnificent Residence ftg Over 7800SF of In/Outdoor Living Space, Offers Inspiring Spaces for the Entire Family. The Interior boasts Gracious Principal Rooms incl Main Floor Library, Living Room & Formal Dining Room each of these Spaces are Enhanced by Soaring Ceiling Emphasizing this Home's Charm & Character. Chef's kitchen w/ double Bianco Antico Granite opens into a massive wooden deck overlooking the Backyard Salt Water Pool. The outdoor area is a Haven for relaxation 2nd flr 5 Well Appointed Bedrooms with Ensuites ensure Private Retreat for All. Lower level is an Enormous Leisure Space for Rec Room/Study/In-Law Suite w/ Sauna & Wet Bar. Walk Out to the Professionally Landscaped Backyard with its Towering Cedar Hedges for all your Entertainment. A Truly Private Oasis in the Heart of the City, Secluded yet Accessible**Must See**Impeccably maintained home, Awaits your unique touch**
Features
Cul De Sac,
Fenced Yard,
Library,
Park,
School,
Included at 1301 Lindburgh Crt
Mississauga
Walk To Top Ranked Public/Private Schools, Parks, Trails. Stroll in Port Credit, Clarkson Village, Access 3 Golf Clubs, Short distance to QEW or Commute to DT Toronto in half an hour. An UnbeatableCombination of Exclusivity & Prime Location
Electricity is not included
Air Conditioning is not included
Building Insurance is not included
Located near INDIAN ROAD/LORNE PARK RD
Fireplace is included
There is no Elevator
Postal Code is L5H 4J2
MLS ID is W10411895
Heating is not included
Water is not included
Located in the Lorne Park area
Unit has Forced Air
Gas Heating
AC Central Air system
Located in Mississauga
Listed for $3,475,000
Inground Pool
Fin W/O Basement
Brick Exterior
Municipal Water supply
Located near INDIAN ROAD/LORNE PARK RD
No Elevator
Postal Code is L5H 4J2
MLS ID is W10411895
Fireplace included
Forced Air
Gas Heating
AC Central Air
Built-In Garage included
Located in the Lorne Park area
Zoning is R1
Located in Mississauga
Listed for $3,475,000
Sanitation method is Sewers
Located near INDIAN ROAD/LORNE PARK RD
Water Supply is Municipal
Postal Code is L5H 4J2
MLS ID is W10411895
Located in the Lorne Park area
Zoning is R1
Located in Mississauga
Sanitation method is Sewers
Listed for $3,475,000
Listed
1301 Lindburgh Crt Mississauga $3,475,000
Predicted Price
3500-5000 Square Feet
Lot Size is 56.70 ft front x
121.06 ft depth
5
Bed
6 Bath
8.00 Parking Spaces
1301 Lindburgh Crt For Sale
Property Taxes are $15009 per year
Front entry is on the East side of
Lindburgh
Crt
Property style is 2-Storey
Property is approximately 16-30 years old
Lot Size is 56.70 ft front x
121.06 ft depth
Located near INDIAN ROAD/LORNE PARK RD
Fireplace is included
There is no Elevator
Postal Code is L5H 4J2
MLS ID is W10411895
Located in the Lorne Park area
Unit has Forced Air
Gas Heating
AC Central Air system
Located in Mississauga
Listed for $3,475,000
Inground Pool
Fin W/O Basement
Brick Exterior
Municipal Water supply
Fireplace included
Forced Air
Gas Heating
AC Central Air
Built-In Garage included
Located near INDIAN ROAD/LORNE PARK RD
No Elevator
Postal Code is L5H 4J2
MLS ID is W10411895
Located in the Lorne Park area
Zoning is R1
Located in Mississauga
Listed for $3,475,000
Sanitation method is Sewers
Located near INDIAN ROAD/LORNE PARK RD
Water Supply is Municipal
Postal Code is L5H 4J2
MLS ID is W10411895
Located in the Lorne Park area
Zoning is R1
Located in Mississauga
Sanitation method is Sewers
Listed for $3,475,000
Features
Cul De Sac,
Fenced Yard,
Library,
Park,
School,
Listed
1301 Lindburgh Crt Mississauga $3,475,000
Predicted Price
3500-5000 Square Feet
Lot Size is 56.70 ft front x
121.06 ft depth
5
Bed
6 Bath
8.00 Parking Spaces
1301 Lindburgh Crt For Sale
Property Taxes are $15009 per year
Front entry is on the East side of
Lindburgh
Crt
Property style is 2-Storey
Property is approximately 16-30 years old
Lot Size is 56.70 ft front x
121.06 ft depth
Located near INDIAN ROAD/LORNE PARK RD
Fireplace is included
There is no Elevator
Postal Code is L5H 4J2
MLS ID is W10411895
Located in the Lorne Park area
Unit has Forced Air
Gas Heating
AC Central Air system
Located in Mississauga
Listed for $3,475,000
Inground Pool
Fin W/O Basement
Brick Exterior
Municipal Water supply
Fireplace included
Forced Air
Gas Heating
AC Central Air
Built-In Garage included
Located near INDIAN ROAD/LORNE PARK RD
No Elevator
Postal Code is L5H 4J2
MLS ID is W10411895
Located in the Lorne Park area
Zoning is R1
Located in Mississauga
Listed for $3,475,000
Sanitation method is Sewers
Located near INDIAN ROAD/LORNE PARK RD
Water Supply is Municipal
Postal Code is L5H 4J2
MLS ID is W10411895
Located in the Lorne Park area
Zoning is R1
Located in Mississauga
Sanitation method is Sewers
Listed for $3,475,000
Features
Cul De Sac,
Fenced Yard,
Library,
Park,
School,
Recent News
Data courtesy of RE/MAX REALTY ENTERPRISES INC.. Disclaimer: UnityRE takes care in ensuring accurate information, however all content on this page should be used for reference purposes only. For questions or to verify any of the data, please send us a message.








