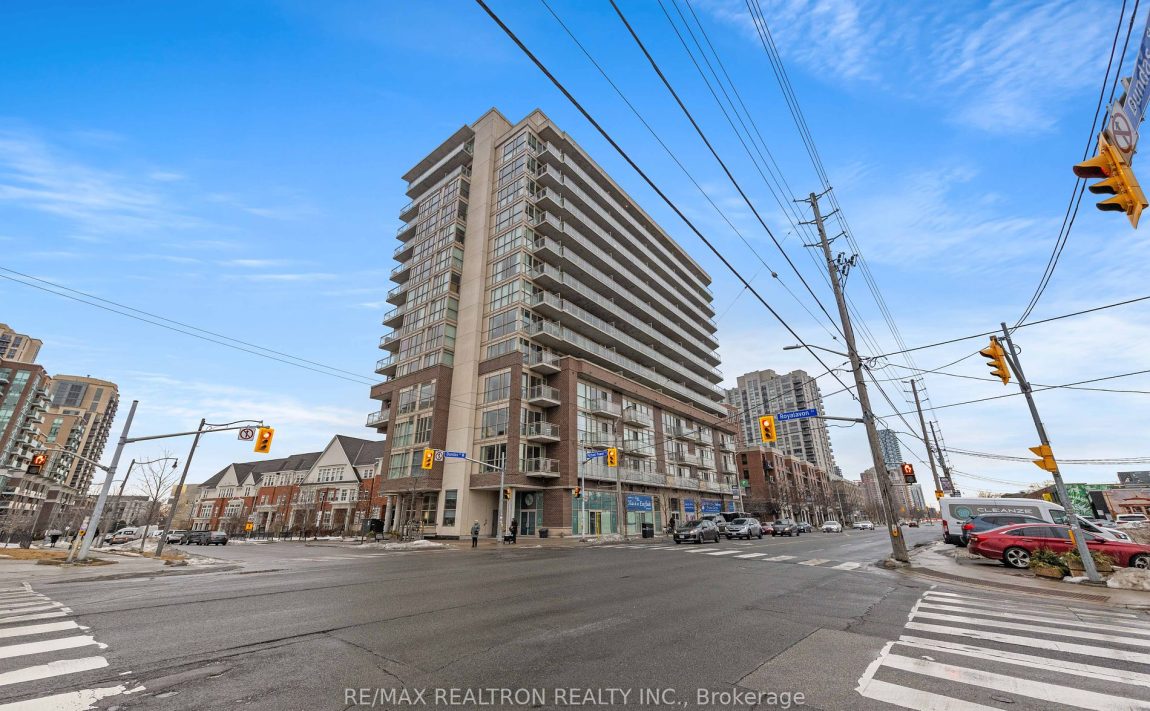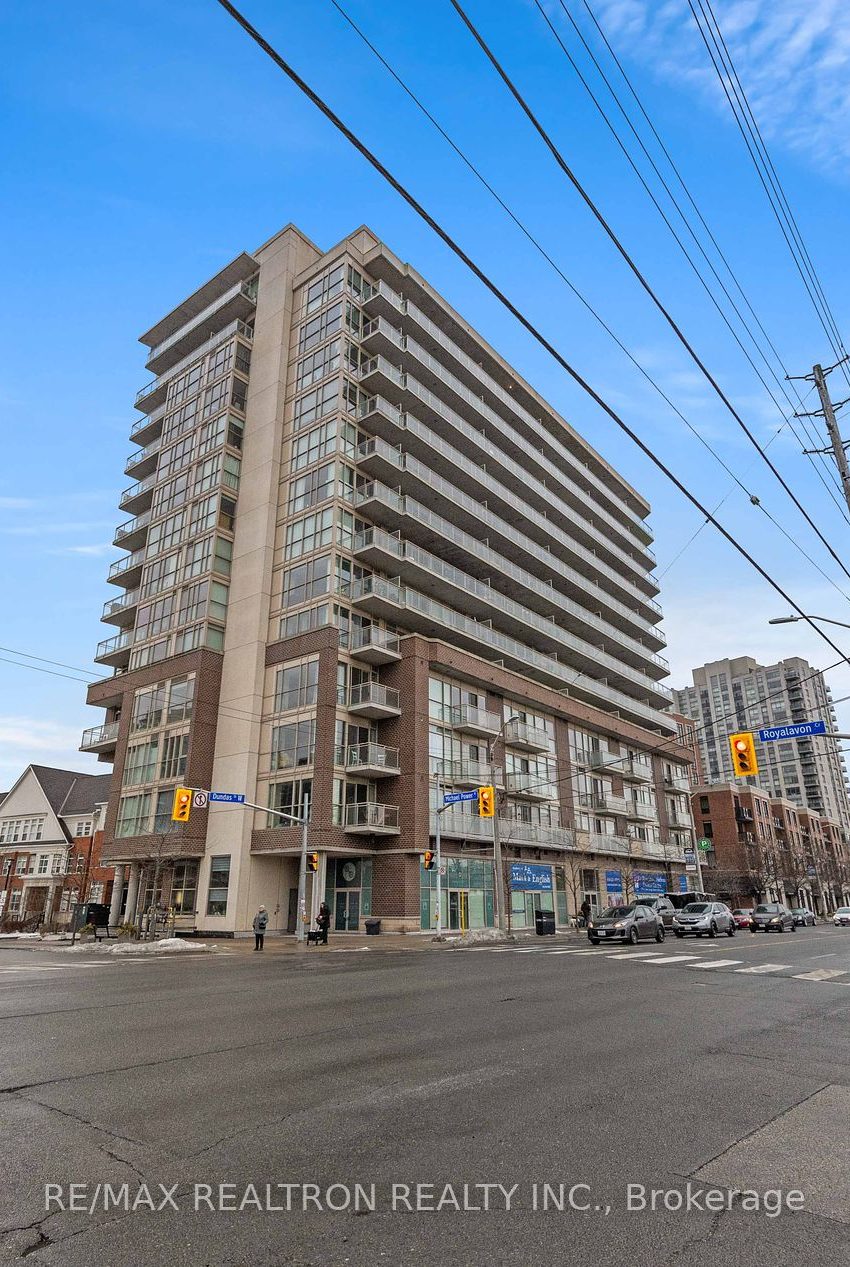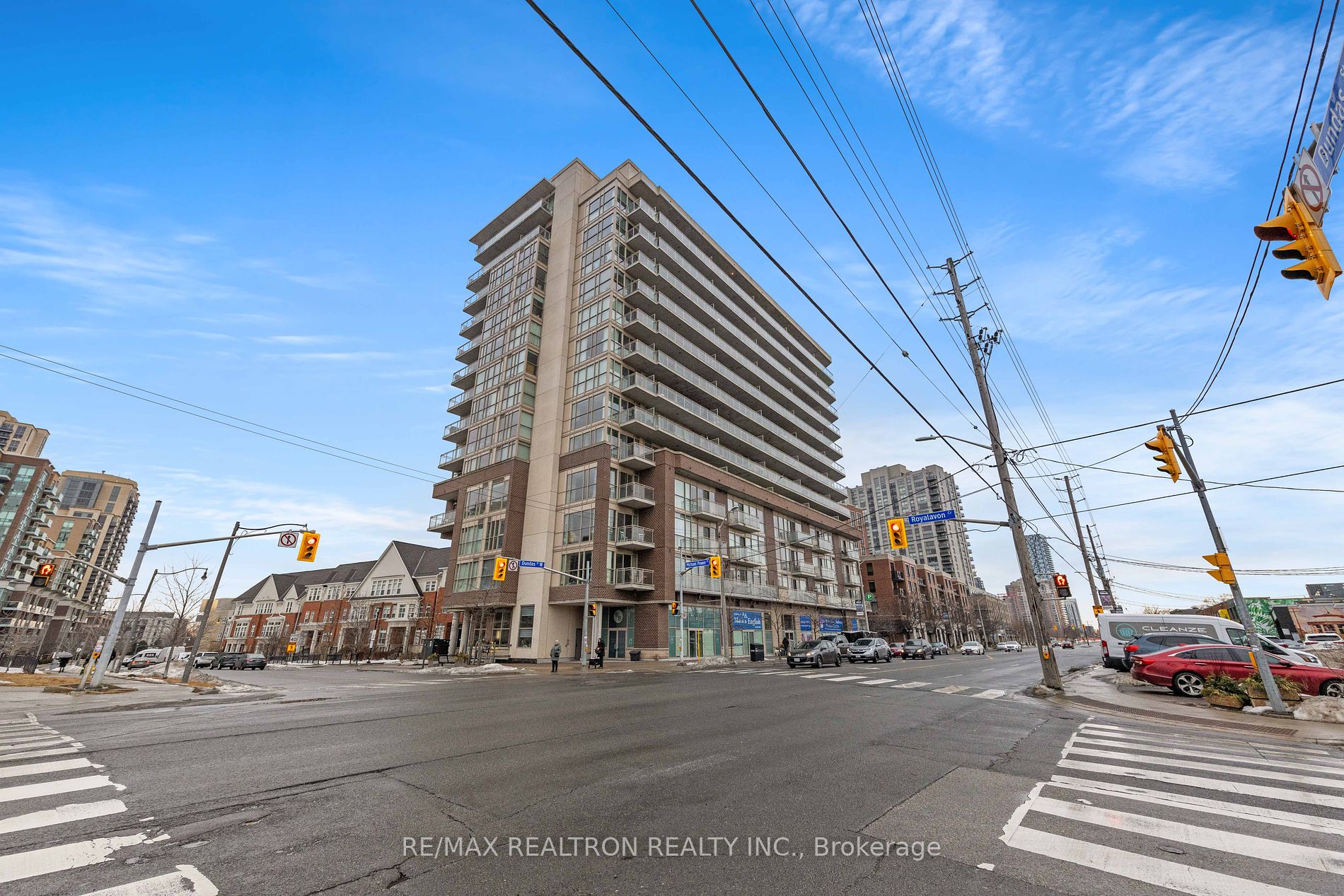Listed
1301 – 5101 Dundas St W Toronto $588,888 For Sale
5101 Dundas St W For Sale
Property Taxes are $2188 per year
Unit 1301
has North views
Property style is Apartment
Property is approximately 6-10 years old
Maintenance Fees are $806.03 per month
Pets Allowed with some restrictions
About 5101 Dundas St W
Boutique Living in Central Etobicoke - Evolution Condos. Welcome to your dream home! This stunning 1-bedroom + den suite in the heart of Etobicoke offers an exceptional living experience with 9-ft ceilings and floor-to-ceiling windows, providing spectacular city views. The spacious, open-concept layout is perfect for entertaining, while offering an abundance of natural light throughout. Boasting A Well-appointed kitchen with quartz countertops, stainless steel appliances, and a breakfast bar. A large primary bedroom featuring a walk-in closet. A versatile den with built-in bookshelves ideal for an office or nursery. Stackable washer/dryer in a large laundry closet. Brand-new flooring throughout the suite in 2025. Bathroom Upgraded To Shower In Lieu of Tub to include glass door and shower pot light. Spacious balcony of 185 sq ft, 1 parking spot, and 1 locker for added convenience. Prime Location, short distance walk to Islington Subway Station and minutes to Kipling GO Station. Easy access to Highways 427, 401, QEW, and the Gardiner. Close to restaurants, Sherway Gardens Mall, Bloor shops, and more. Quick commute to downtown Toronto. With everything you need at your doorstep, all that's left to do is move in and enjoy. This is truly the perfect place to call home!
Features
Bbqs Allowed,
Concierge,
Exercise Room,
Party/Meeting Room,
Guest Suites,
Included at 5101 Dundas St W
Toronto
Electricity is not included
Air Conditioning is included
Building Insurance is included
Located near Islington/Dundas
Owned Parking
Parking Type is Underground
Ensuite Laundry included
Postal Code is M9A 1C1
MLS ID is W12006086
Heating is included
Water is included
Owned Locker included
Located in the Islington-City Centre West area
Unit has Forced Air
Gas Heating
AC Central Air system
This unit has an Open Balcony
Located in Toronto
Listed for $588,888
No Basement
Concrete Exterior
Located near Islington/Dundas
No Central Vacuum system
Postal Code is M9A 1C1
MLS ID is W12006086
No Fireplace included
Forced Air
Gas Heating
AC Central Air
Underground Garage included
Located in the Islington-City Centre West area
Located in Toronto
Listed for $588,888
Located near Islington/Dundas
Postal Code is M9A 1C1
MLS ID is W12006086
Located in the Islington-City Centre West area
Located in Toronto
Listed for $588,888
Listed
1301 – 5101 Dundas St W Toronto $588,888
5101 Dundas St W For Sale
Property Taxes are $2188 per year
Unit 1301
has North views
Property style is Apartment
Property is approximately 6-10 years old
Maintenance Fees are $806.03 per month
Pets Allowed with some restrictions
Air Conditioning is included
Building Insurance is included
Heating is included
Water is included
Owned Locker included
Located near Islington/Dundas
Owned Parking
Parking Type is Underground
Ensuite Laundry included
Postal Code is M9A 1C1
MLS ID is W12006086
Located in the Islington-City Centre West area
Unit has Forced Air
Gas Heating
AC Central Air system
This unit has an Open Balcony
Located in Toronto
Listed for $588,888
No Basement
Concrete Exterior
No Fireplace included
Forced Air
Gas Heating
AC Central Air
Underground Garage included
Located near Islington/Dundas
No Central Vacuum system
Postal Code is M9A 1C1
MLS ID is W12006086
Located in the Islington-City Centre West area
Located in Toronto
Listed for $588,888
Located near Islington/Dundas
Postal Code is M9A 1C1
MLS ID is W12006086
Located in the Islington-City Centre West area
Located in Toronto
Listed for $588,888
Features
Bbqs Allowed,
Concierge,
Exercise Room,
Party/Meeting Room,
Guest Suites,
Listed
1301 – 5101 Dundas St W Toronto $588,888
5101 Dundas St W For Sale
Property Taxes are $2188 per year
Unit 1301
has North views
Property style is Apartment
Property is approximately 6-10 years old
Maintenance Fees are $806.03 per month
Pets Allowed with some restrictions
Air Conditioning is included
Building Insurance is included
Heating is included
Water is included
Owned Locker included
Located near Islington/Dundas
Owned Parking
Parking Type is Underground
Ensuite Laundry included
Postal Code is M9A 1C1
MLS ID is W12006086
Located in the Islington-City Centre West area
Unit has Forced Air
Gas Heating
AC Central Air system
This unit has an Open Balcony
Located in Toronto
Listed for $588,888
No Basement
Concrete Exterior
No Fireplace included
Forced Air
Gas Heating
AC Central Air
Underground Garage included
Located near Islington/Dundas
No Central Vacuum system
Postal Code is M9A 1C1
MLS ID is W12006086
Located in the Islington-City Centre West area
Located in Toronto
Listed for $588,888
Located near Islington/Dundas
Postal Code is M9A 1C1
MLS ID is W12006086
Located in the Islington-City Centre West area
Located in Toronto
Listed for $588,888
Features
Bbqs Allowed,
Concierge,
Exercise Room,
Party/Meeting Room,
Guest Suites,
Recent News
Data courtesy of RE/MAX REALTRON REALTY INC.. Disclaimer: UnityRE takes care in ensuring accurate information, however all content on this page should be used for reference purposes only. For questions or to verify any of the data, please send us a message.








