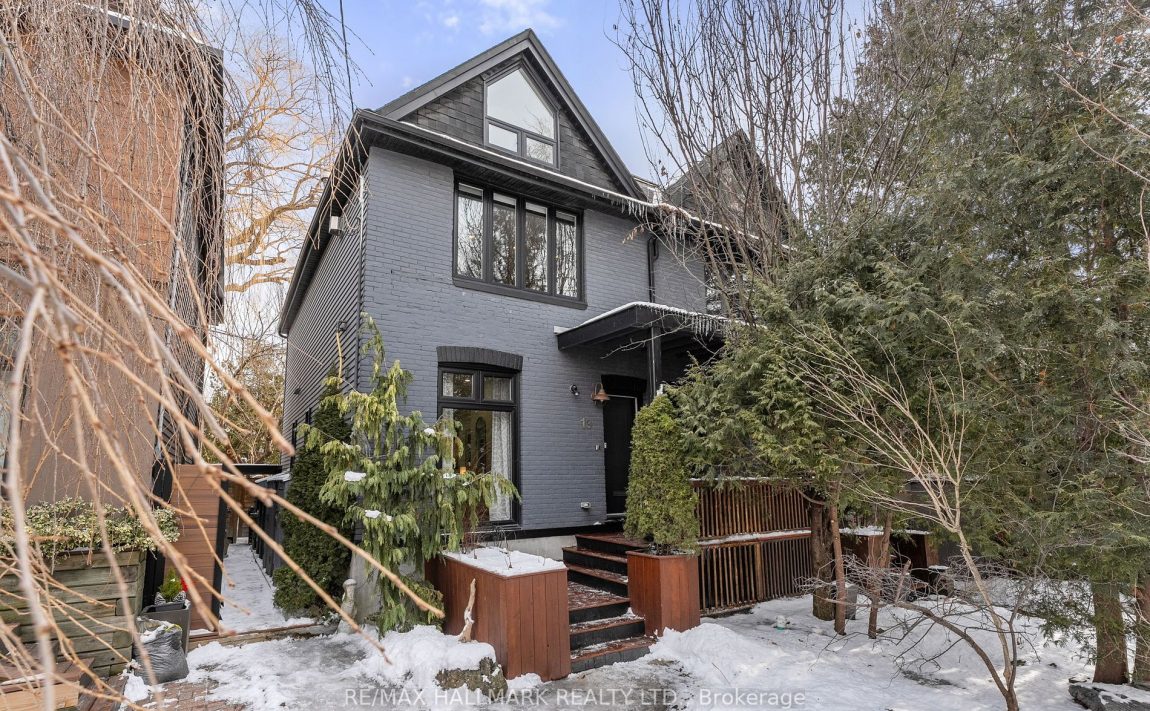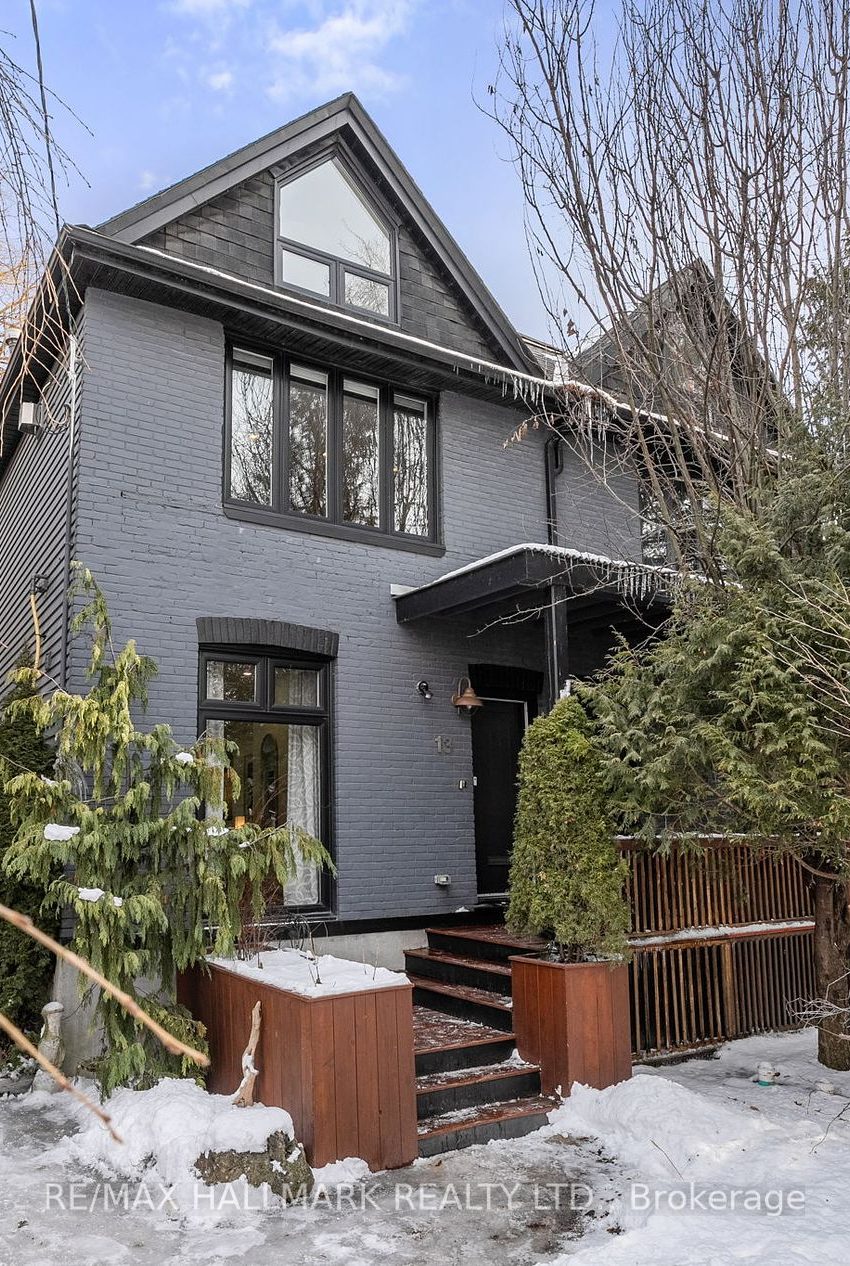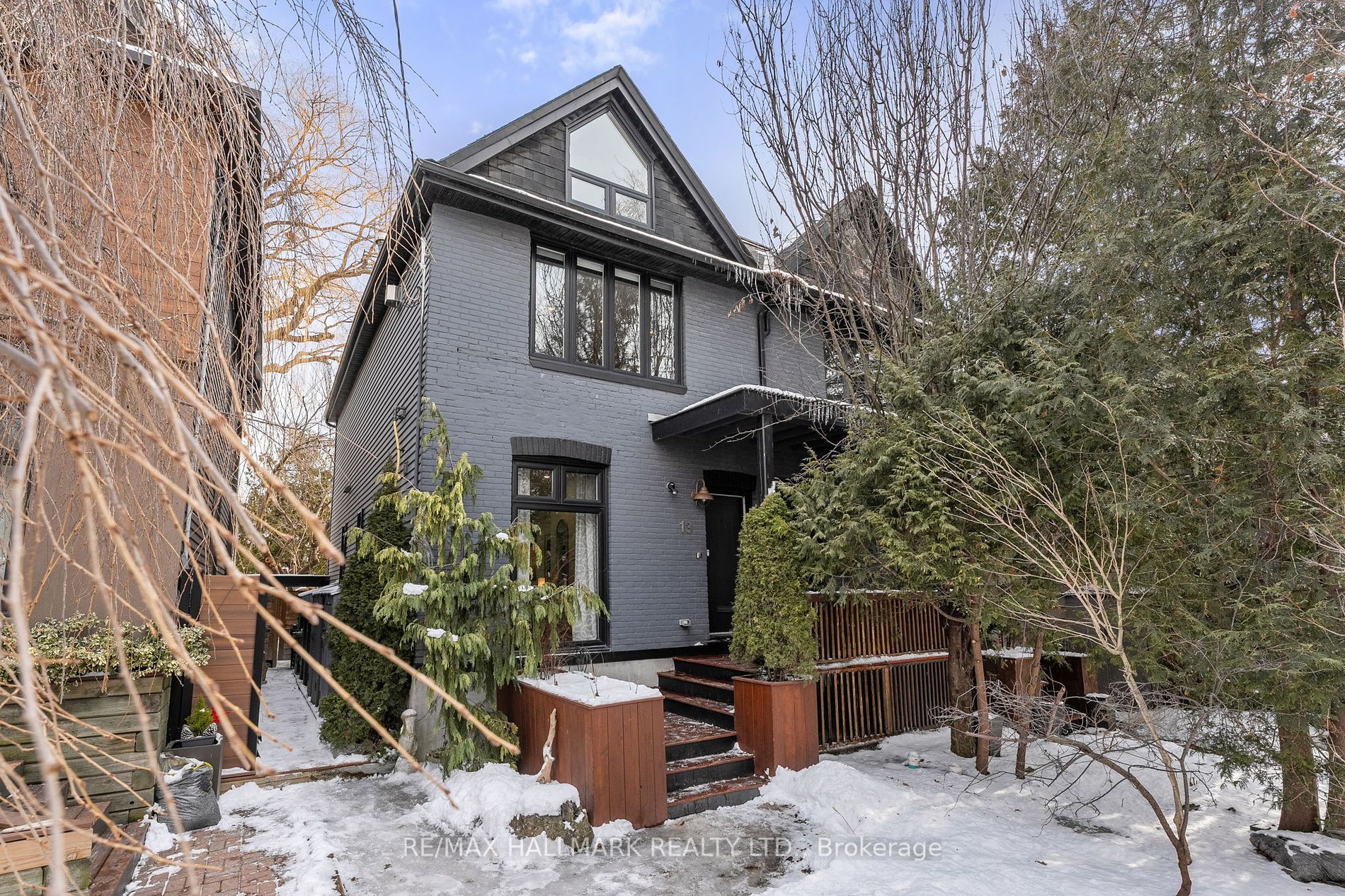Listed
13 Woodfield Rd Toronto $1,739,000 For Sale
Predicted Price
1500-2000 Square Feet
Lot Size is 19.95 ft front x
121.00 ft depth
2
Bed
4 Bath
2.00 Parking Spaces
/ 0 Garage Parking
13 Woodfield Rd For Sale
Property Taxes are $7124 per year
Front entry is on the East side of
Woodfield
Rd
Property style is 3-Storey
Property is approximately 100+ years old
Lot Size is 19.95 ft front x
121.00 ft depth
About 13 Woodfield Rd
This stunning renovated 3-storey semi-detached home is a true gem, ft. 2 separate units. 1 on the main & lower levels and the luxurious owners suite on the second & third floors. Backs onto Johnathon Ashbridge park w/tennis courts, children's playground & more. 2 laneway parking spots (Owner has regularly parked 3 cars behind house) w/ laneway home potential. Main floor suite features open-concept living area w/ cozy gas fireplace & high ceilings w/ walk out to terraced deck. 2-piece powder room. Kitchen equipped w/ stainless steel appliances & stainless steel countertops. Pot lights throughout. Lower level features a spacious bedroom w/ built-in storage & large walk-in closet. 6'2 ceiling height that creates an open & airy feel. The bedroom is accompanied by a 3-piece ensuite w/ a shower enclosure & dual faucets. Laundry room w/ full size machines, sink & a 2nd fridge. Extra storage in the furnace room. Pot lights & concrete epoxy flooring throughout. Currently vacant, main & lower level unit were recently renting for $3,250/mo. The 2nd & 3rd floors have been recently renovated w/expensive upgrades. 2nd floor includes an ultra-modern kitchen featuring newer high end appliances & sleek black stone countertops. Custom closets w/ interior lighting provide ample space for even the largest of wardrobes. 3-piece bathroom w/ glass shower enclosure & handheld shower wand. Gas fireplace w/ 3-sided view. A stunning floating staircase leads up to the master retreat on the 3rd floor. The luxurious owners suite on the 3rd floor is a fashionista's dream. Large windows flood the room w/ natural light. Pot lights & custom railings. Ensuite bathroom is a stand out w/ clawfoot tub, giant rain shower head, & water closet that leave you in awe. Juliette balcony offers a perfect spot for relaxing & enjoying the warm summer breeze. Custom closets provide ample storage. Hardwood floors throughout. Easy access to downtown & the DVP. Steps away Queen St E & 24hr streetcar. A must see!
Features
Fenced Yard,
Park,
Place Of Worship,
Public Transit,
School,
Wooded/Treed
Included at 13 Woodfield Rd
Toronto
Electricity is not included
Air Conditioning is not included
Building Insurance is not included
Located near Queen St / Eastern
Fireplace is included
Postal Code is M4L 2W4
MLS ID is E12001504
Heating is not included
Water is not included
Located in the Greenwood-Coxwell area
Unit has Forced Air
Gas Heating
AC Central Air system
Located in Toronto
Listed for $1,739,000
No Pool
Full Basement
Alum Siding Exterior
Municipal Water supply
Located near Queen St / Eastern
No Central Vacuum system
Postal Code is M4L 2W4
MLS ID is E12001504
Fireplace included
Forced Air
Gas Heating
AC Central Air
No Garage included
Located in the Greenwood-Coxwell area
Zoning is Residential
Located in Toronto
Listed for $1,739,000
Sanitation method is Sewers
Located near Queen St / Eastern
Water Supply is Municipal
Postal Code is M4L 2W4
MLS ID is E12001504
Located in the Greenwood-Coxwell area
Zoning is Residential
Located in Toronto
Sanitation method is Sewers
Listed for $1,739,000
Listed
13 Woodfield Rd Toronto $1,739,000
Predicted Price
1500-2000 Square Feet
Lot Size is 19.95 ft front x
121.00 ft depth
2
Bed
4 Bath
2.00 Parking Spaces
13 Woodfield Rd For Sale
Property Taxes are $7124 per year
Front entry is on the East side of
Woodfield
Rd
Property style is 3-Storey
Property is approximately 100+ years old
Lot Size is 19.95 ft front x
121.00 ft depth
Located near Queen St / Eastern
Fireplace is included
Postal Code is M4L 2W4
MLS ID is E12001504
Located in the Greenwood-Coxwell area
Unit has Forced Air
Gas Heating
AC Central Air system
Located in Toronto
Listed for $1,739,000
No Pool
Full Basement
Alum Siding Exterior
Municipal Water supply
Fireplace included
Forced Air
Gas Heating
AC Central Air
No Garage included
Located near Queen St / Eastern
No Central Vacuum system
Postal Code is M4L 2W4
MLS ID is E12001504
Located in the Greenwood-Coxwell area
Zoning is Residential
Located in Toronto
Listed for $1,739,000
Sanitation method is Sewers
Located near Queen St / Eastern
Water Supply is Municipal
Postal Code is M4L 2W4
MLS ID is E12001504
Located in the Greenwood-Coxwell area
Zoning is Residential
Located in Toronto
Sanitation method is Sewers
Listed for $1,739,000
Features
Fenced Yard,
Park,
Place Of Worship,
Public Transit,
School,
Wooded/Treed
Listed
13 Woodfield Rd Toronto $1,739,000
Predicted Price
1500-2000 Square Feet
Lot Size is 19.95 ft front x
121.00 ft depth
2
Bed
4 Bath
2.00 Parking Spaces
13 Woodfield Rd For Sale
Property Taxes are $7124 per year
Front entry is on the East side of
Woodfield
Rd
Property style is 3-Storey
Property is approximately 100+ years old
Lot Size is 19.95 ft front x
121.00 ft depth
Located near Queen St / Eastern
Fireplace is included
Postal Code is M4L 2W4
MLS ID is E12001504
Located in the Greenwood-Coxwell area
Unit has Forced Air
Gas Heating
AC Central Air system
Located in Toronto
Listed for $1,739,000
No Pool
Full Basement
Alum Siding Exterior
Municipal Water supply
Fireplace included
Forced Air
Gas Heating
AC Central Air
No Garage included
Located near Queen St / Eastern
No Central Vacuum system
Postal Code is M4L 2W4
MLS ID is E12001504
Located in the Greenwood-Coxwell area
Zoning is Residential
Located in Toronto
Listed for $1,739,000
Sanitation method is Sewers
Located near Queen St / Eastern
Water Supply is Municipal
Postal Code is M4L 2W4
MLS ID is E12001504
Located in the Greenwood-Coxwell area
Zoning is Residential
Located in Toronto
Sanitation method is Sewers
Listed for $1,739,000
Features
Fenced Yard,
Park,
Place Of Worship,
Public Transit,
School,
Wooded/Treed
Recent News
Data courtesy of RE/MAX HALLMARK REALTY LTD.. Disclaimer: UnityRE takes care in ensuring accurate information, however all content on this page should be used for reference purposes only. For questions or to verify any of the data, please send us a message.








