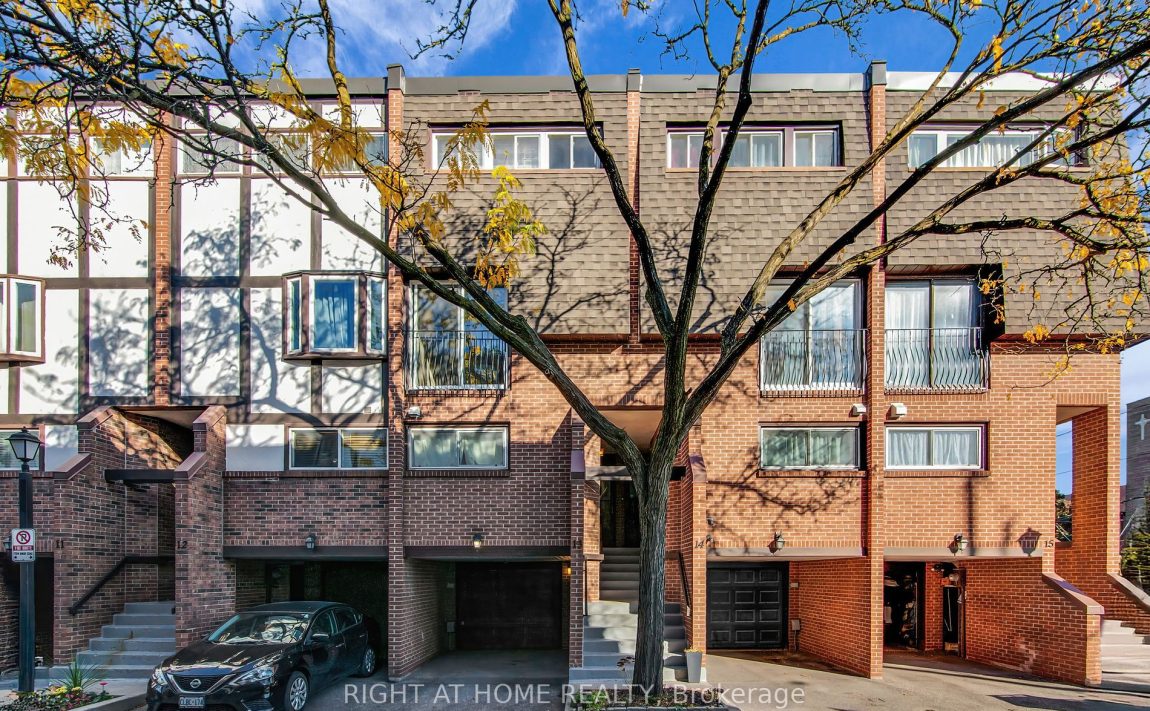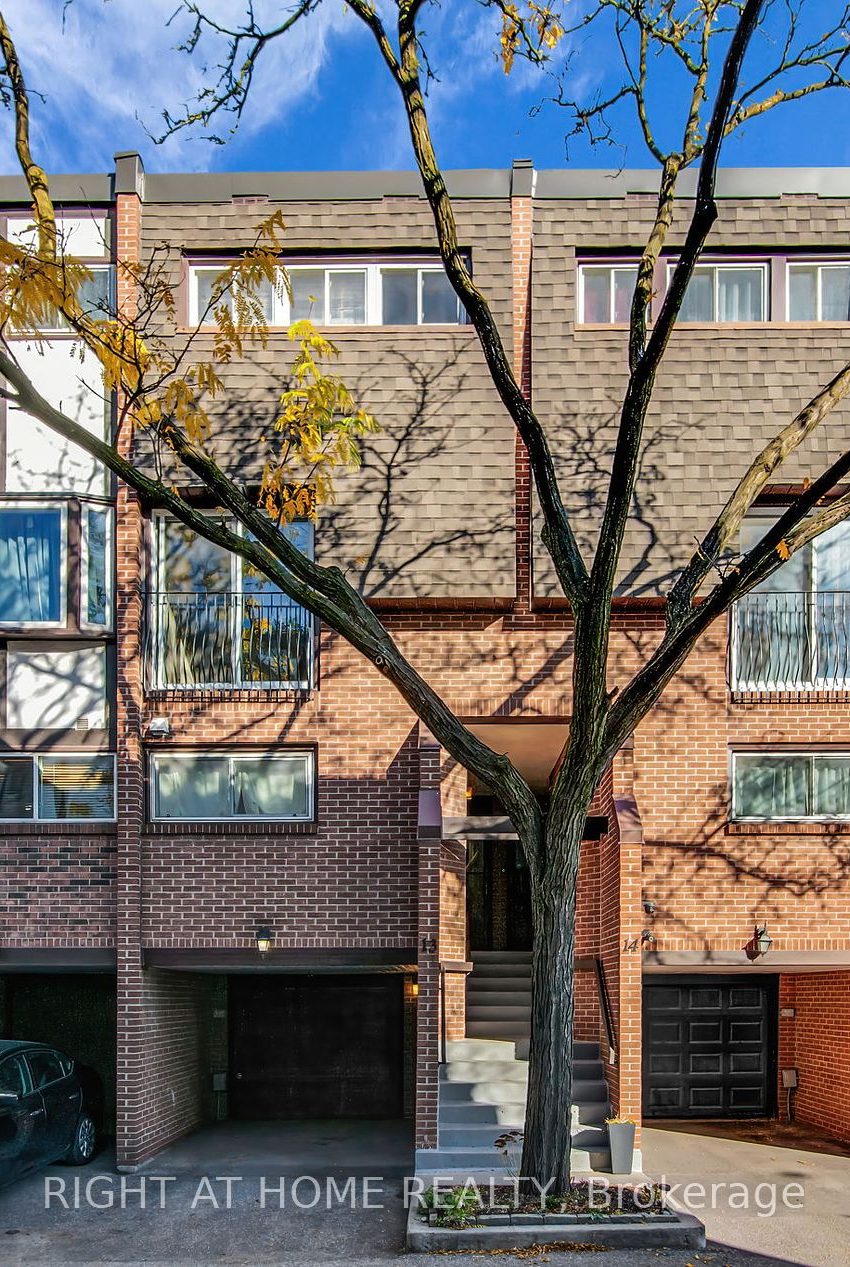Listed
13 – 2716 St Clair Ave E Toronto $829,000 For Sale
2716 St Clair Ave E For Sale
Property Taxes are $2932 per year
Unit 13
has West views
Property style is 3-Storey
Property is approximately 31-50 years old
Maintenance Fees are $393.10 per month
Pets Allowed with some restrictions
About 2716 St Clair Ave E
Beautifully Renovated 3 Bedroom Executive Townhome Conveniently Located At St Clair and O'connor. Incredibly Convenient Location Step to Future New Crosstown LRT Line. Just Minutes to Highway Access. Close to Schools, Shopping, Walk Trails, Biking Routes, . Open Concept Living ,Dining & Kitchen and Walk Out to Yard. Private Master Bedroom Oasis has a Renovated Ensuite Bathroom and Walk-In Closet. Also Features 2 Bright Spacious Bedrooms on the Third Level With 4 pc Bath. Noat Widest Carpet, Renovated Kitchen and Bathroom in 2021.Sliding Doors of Living and Master Br Replaced in 2021,. Furnace: 2024. Measurements Taken at Widest Points.
Features
Included at 2716 St Clair Ave E
Toronto
Electricity is not included
Air Conditioning is not included
Building Insurance is included
Located near St Clair Ave/ O'connor Dr
Owned Parking
Parking Type is Private
Ensuite Laundry included
Postal Code is M4B 1M6
MLS ID is E11979751
Heating is not included
Water is not included
No locker included
Located in the O'Connor-Parkview area
Unit has Forced Air
Gas Heating
AC Central Air system
This unit has an Terr Balcony
Located in Toronto
Listed for $829,000
No Basement
Brick Exterior
Located near St Clair Ave/ O'connor Dr
No Central Vacuum system
Postal Code is M4B 1M6
MLS ID is E11979751
No Fireplace included
Forced Air
Gas Heating
AC Central Air
Built-In Garage included
Located in the O'Connor-Parkview area
Zoning is Residential
Located in Toronto
Listed for $829,000
Located near St Clair Ave/ O'connor Dr
Postal Code is M4B 1M6
MLS ID is E11979751
Located in the O'Connor-Parkview area
Zoning is Residential
Located in Toronto
Listed for $829,000
Listed
13 – 2716 St Clair Ave E Toronto $829,000
2716 St Clair Ave E For Sale
Property Taxes are $2932 per year
Unit 13
has West views
Property style is 3-Storey
Property is approximately 31-50 years old
Maintenance Fees are $393.10 per month
Pets Allowed with some restrictions
Building Insurance is included
No locker included
Located near St Clair Ave/ O'connor Dr
Owned Parking
Parking Type is Private
Ensuite Laundry included
Postal Code is M4B 1M6
MLS ID is E11979751
Located in the O'Connor-Parkview area
Unit has Forced Air
Gas Heating
AC Central Air system
This unit has an Terr Balcony
Located in Toronto
Listed for $829,000
No Basement
Brick Exterior
No Fireplace included
Forced Air
Gas Heating
AC Central Air
Built-In Garage included
Located near St Clair Ave/ O'connor Dr
No Central Vacuum system
Postal Code is M4B 1M6
MLS ID is E11979751
Located in the O'Connor-Parkview area
Zoning is Residential
Located in Toronto
Listed for $829,000
Located near St Clair Ave/ O'connor Dr
Postal Code is M4B 1M6
MLS ID is E11979751
Located in the O'Connor-Parkview area
Zoning is Residential
Located in Toronto
Listed for $829,000
Features
Listed
13 – 2716 St Clair Ave E Toronto $829,000
2716 St Clair Ave E For Sale
Property Taxes are $2932 per year
Unit 13
has West views
Property style is 3-Storey
Property is approximately 31-50 years old
Maintenance Fees are $393.10 per month
Pets Allowed with some restrictions
Building Insurance is included
No locker included
Located near St Clair Ave/ O'connor Dr
Owned Parking
Parking Type is Private
Ensuite Laundry included
Postal Code is M4B 1M6
MLS ID is E11979751
Located in the O'Connor-Parkview area
Unit has Forced Air
Gas Heating
AC Central Air system
This unit has an Terr Balcony
Located in Toronto
Listed for $829,000
No Basement
Brick Exterior
No Fireplace included
Forced Air
Gas Heating
AC Central Air
Built-In Garage included
Located near St Clair Ave/ O'connor Dr
No Central Vacuum system
Postal Code is M4B 1M6
MLS ID is E11979751
Located in the O'Connor-Parkview area
Zoning is Residential
Located in Toronto
Listed for $829,000
Located near St Clair Ave/ O'connor Dr
Postal Code is M4B 1M6
MLS ID is E11979751
Located in the O'Connor-Parkview area
Zoning is Residential
Located in Toronto
Listed for $829,000
Features
Recent News
Data courtesy of RIGHT AT HOME REALTY. Disclaimer: UnityRE takes care in ensuring accurate information, however all content on this page should be used for reference purposes only. For questions or to verify any of the data, please send us a message.

































