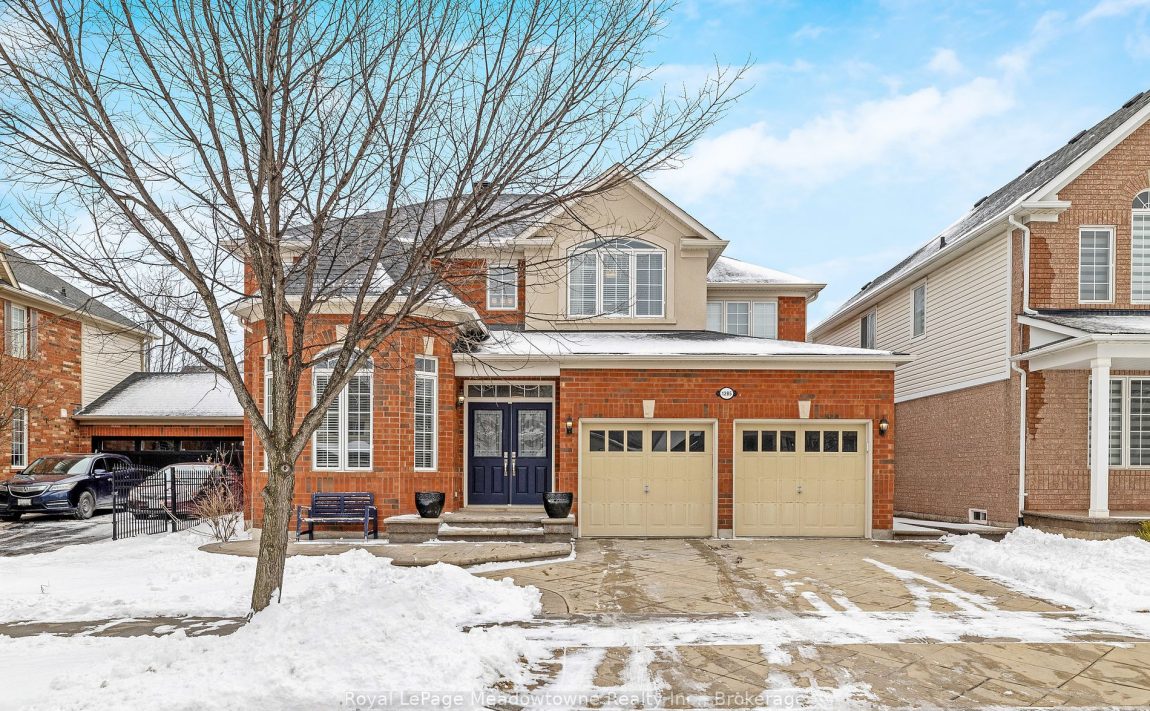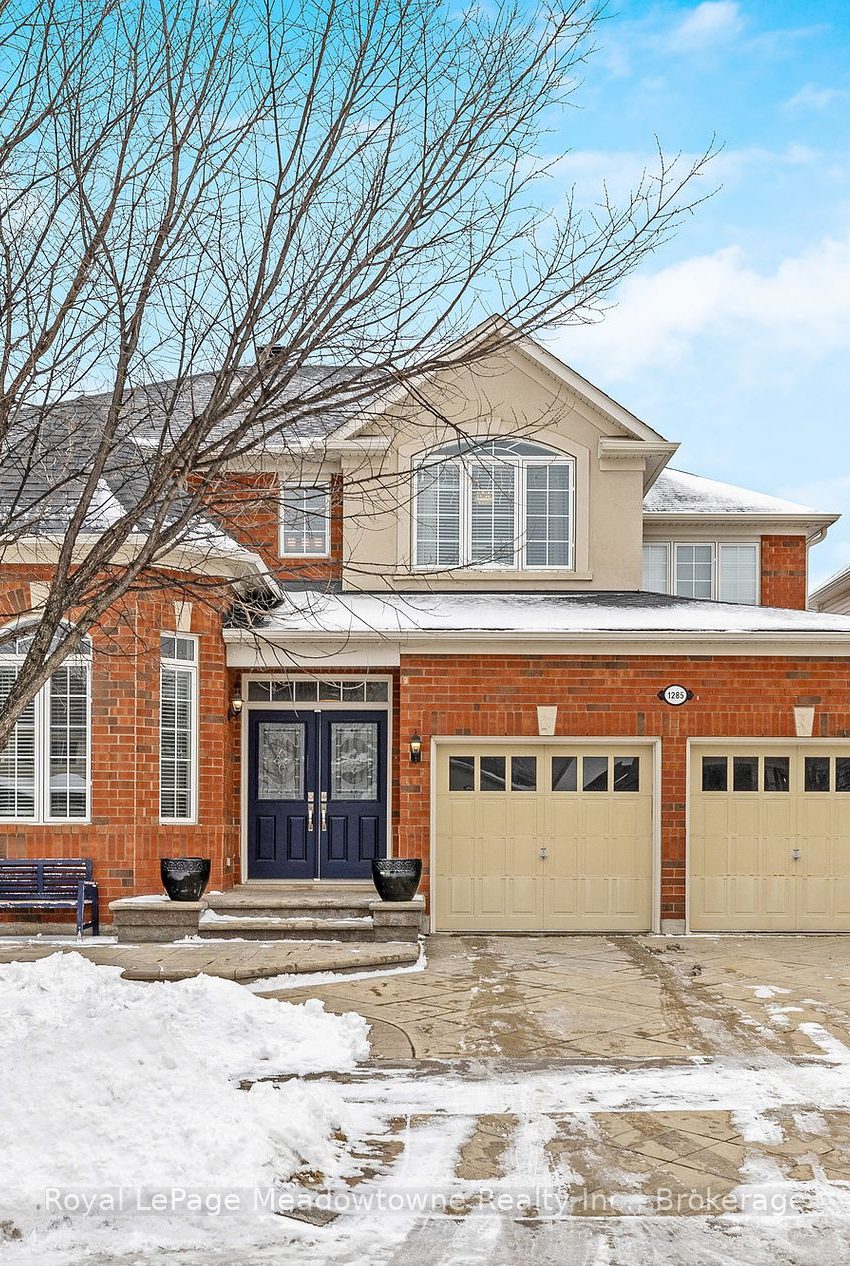Listed
1285 Christie Circ Milton $1,599,900 For Sale
Predicted Price
3000-3500 Square Feet
Lot Size is 50.11 ft front x
98.59 ft depth
4
Bed
4 Bath
4.00 Parking Spaces
/ 0 Garage Parking
1285 Christie Circ For Sale
Property Taxes are $5730 per year
Front entry is on the South side of
Christie
Circ
Property style is 2-Storey
Property age unavailable: Contact us for details
Lot Size is 50.11 ft front x
98.59 ft depth
About 1285 Christie Circ
Presenting 1285 Christie Circle A spacious Mattamy Coleridge model on a rare 50' lot in Milton's Beaty neighbourhood. With 3050 sq. ft. of well-designed living space, this home features 9' ceilings, an office with soaring ceilings, a separate living and dining room, a bright family room, and a mudroom/laundry room with garage and side entry access. The updated kitchen boasts stainless steel appliances, a gas stove, and an eat-in area with access to the backyard, where you'll find a stamped concrete patio, hot tub, and a gas BBQ hookup perfect for outdoor entertaining. The main floor also includes a convenient powder room. Upstairs, four spacious bedrooms provide plenty of flexibility. The primary suite features a large walk-in closet and a 4-piece ensuite with a soaker tub. A second bedroom also has its own ensuite and walk-in closet, while the third and fourth bedrooms share a Jack-and-Jill bathroom. The unfinished basement offers great potential, with a rough-in for a bathroom and the option to reinstall a second staircase from the mudroom for added flexibility. A new furnace, two-year-old AC, and updated exterior electrical complete this fantastic home in a sought-after community.
Features
Included at 1285 Christie Circ
Milton
Electricity is not included
Air Conditioning is not included
Building Insurance is not included
Located near Louis St Laurent/Ferguson/Christie
Fireplace is included
Postal Code is L9T 6V4
MLS ID is W11992761
Heating is not included
Water is not included
Located in the 1023 - BE Beaty area
Unit has Forced Air
Gas Heating
AC Central Air system
Located in Milton
Listed for $1,599,900
No Pool
Full Basement
Brick Exterior
Municipal Water supply
Located near Louis St Laurent/Ferguson/Christie
Has a Central Vacuum system
Postal Code is L9T 6V4
MLS ID is W11992761
Fireplace included
Forced Air
Gas Heating
AC Central Air
Attached Garage included
Located in the 1023 - BE Beaty area
Zoning is RMD1
Located in Milton
Listed for $1,599,900
Sanitation method is Sewers
Located near Louis St Laurent/Ferguson/Christie
Water Supply is Municipal
Postal Code is L9T 6V4
MLS ID is W11992761
Located in the 1023 - BE Beaty area
Zoning is RMD1
Located in Milton
Sanitation method is Sewers
Listed for $1,599,900
Listed
1285 Christie Circ Milton $1,599,900
Predicted Price
3000-3500 Square Feet
Lot Size is 50.11 ft front x
98.59 ft depth
4
Bed
4 Bath
4.00 Parking Spaces
1285 Christie Circ For Sale
Property Taxes are $5730 per year
Front entry is on the South side of
Christie
Circ
Property style is 2-Storey
Property age unavailable: Contact us for details
Lot Size is 50.11 ft front x
98.59 ft depth
Located near Louis St Laurent/Ferguson/Christie
Fireplace is included
Postal Code is L9T 6V4
MLS ID is W11992761
Located in the 1023 - BE Beaty area
Unit has Forced Air
Gas Heating
AC Central Air system
Located in Milton
Listed for $1,599,900
No Pool
Full Basement
Brick Exterior
Municipal Water supply
Fireplace included
Forced Air
Gas Heating
AC Central Air
Attached Garage included
Located near Louis St Laurent/Ferguson/Christie
Has a Central Vacuum system
Postal Code is L9T 6V4
MLS ID is W11992761
Located in the 1023 - BE Beaty area
Zoning is RMD1
Located in Milton
Listed for $1,599,900
Sanitation method is Sewers
Located near Louis St Laurent/Ferguson/Christie
Water Supply is Municipal
Postal Code is L9T 6V4
MLS ID is W11992761
Located in the 1023 - BE Beaty area
Zoning is RMD1
Located in Milton
Sanitation method is Sewers
Listed for $1,599,900
Features
Listed
1285 Christie Circ Milton $1,599,900
Predicted Price
3000-3500 Square Feet
Lot Size is 50.11 ft front x
98.59 ft depth
4
Bed
4 Bath
4.00 Parking Spaces
1285 Christie Circ For Sale
Property Taxes are $5730 per year
Front entry is on the South side of
Christie
Circ
Property style is 2-Storey
Property age unavailable: Contact us for details
Lot Size is 50.11 ft front x
98.59 ft depth
Located near Louis St Laurent/Ferguson/Christie
Fireplace is included
Postal Code is L9T 6V4
MLS ID is W11992761
Located in the 1023 - BE Beaty area
Unit has Forced Air
Gas Heating
AC Central Air system
Located in Milton
Listed for $1,599,900
No Pool
Full Basement
Brick Exterior
Municipal Water supply
Fireplace included
Forced Air
Gas Heating
AC Central Air
Attached Garage included
Located near Louis St Laurent/Ferguson/Christie
Has a Central Vacuum system
Postal Code is L9T 6V4
MLS ID is W11992761
Located in the 1023 - BE Beaty area
Zoning is RMD1
Located in Milton
Listed for $1,599,900
Sanitation method is Sewers
Located near Louis St Laurent/Ferguson/Christie
Water Supply is Municipal
Postal Code is L9T 6V4
MLS ID is W11992761
Located in the 1023 - BE Beaty area
Zoning is RMD1
Located in Milton
Sanitation method is Sewers
Listed for $1,599,900
Features
Recent News
Data courtesy of Royal LePage Meadowtowne Realty Inc., Brokerage. Disclaimer: UnityRE takes care in ensuring accurate information, however all content on this page should be used for reference purposes only. For questions or to verify any of the data, please send us a message.







