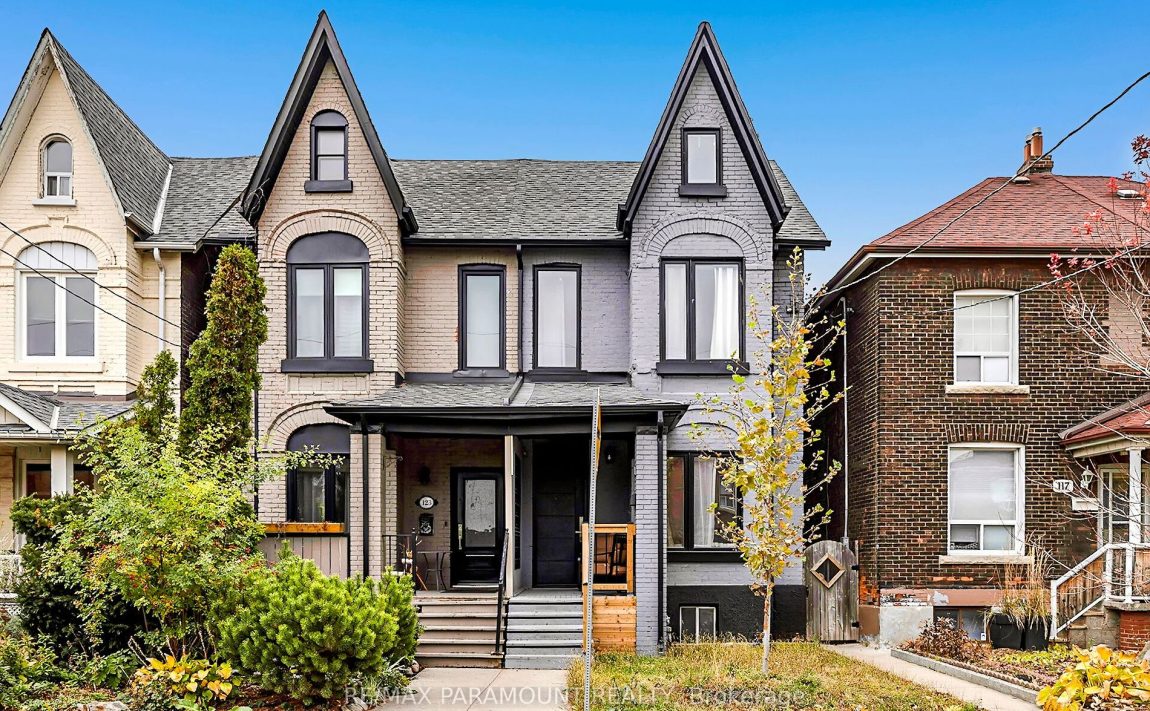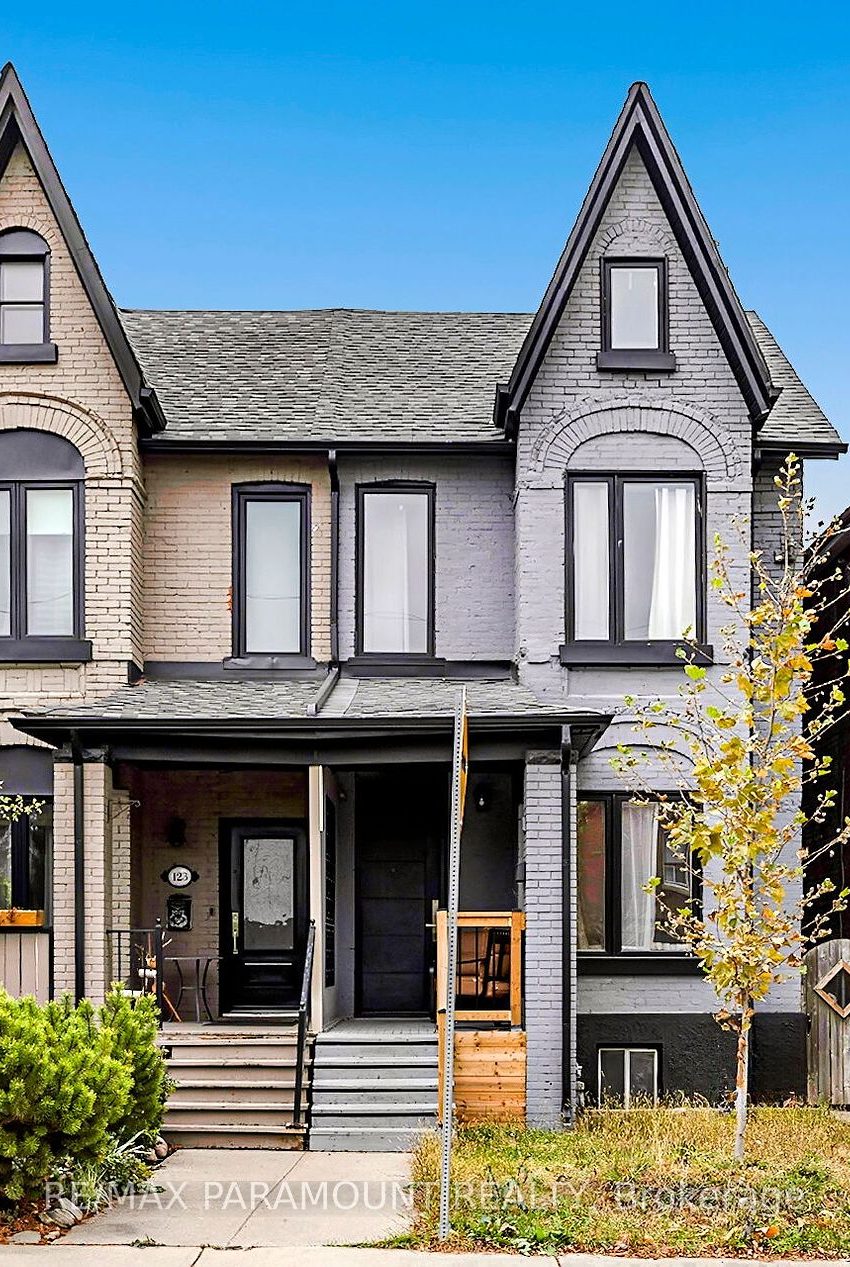Listed
121 Mulock Ave Toronto $1,250,000 For Sale
Predicted Price
Lot Size is 13.25 ft front x
120.00 ft depth
3
Bed
4 Bath
3.00 Parking Spaces
/ 0 Garage Parking
121 Mulock Ave For Sale
Property Taxes are $4300 per year
Front entry is on the East side of
Mulock
Ave
Property style is 2 1/2 Storey
Property age unavailable: Contact us for details
Lot Size is 13.25 ft front x
120.00 ft depth
About 121 Mulock Ave
Welcome to this fabulous Victorian Semi Detach home in The Junction, Tastefully Renovated and Well Thought Out Functionality which boast a open main floor open concept with 10' Ceiling! This 3+1Bedrooms, 4 Bathrooms home Has approximately Over 2500 Sq feet of total living space with a modern Chef's Kitchen , 2nd Fl Landry, Finished Basement with one Bedroom and full 3 piece bathroom, 3 cars parking spots in the back, this house has all new windows, doors, newly added addition, new AC and HVAC, new water tank, new electrical , new plumbing ,new roof, new deck. close to all amenities( shopping, and transit) 10 mins to Gardiner Expwy ,400 and 401, High demand area with Schools, recreationally facility nearby also has the potential to build an approximate 900 sq ft. laneway house.
Features
Included at 121 Mulock Ave
Toronto
Electricity is not included
Air Conditioning is not included
Building Insurance is not included
Located near Keele And St. Clair
Postal Code is M6N 3C5
MLS ID is W9510236
Heating is not included
Water is not included
Located in the Junction Area area
Unit has Forced Air
Gas Heating
AC Central Air system
Located in Toronto
Listed for $1,250,000
No Pool
Finished Basement
Brick Exterior
Municipal Water supply
Located near Keele And St. Clair
Postal Code is M6N 3C5
MLS ID is W9510236
No Fireplace included
Forced Air
Gas Heating
AC Central Air
No Garage included
Located in the Junction Area area
Located in Toronto
Listed for $1,250,000
Sanitation method is Sewers
Located near Keele And St. Clair
Water Supply is Municipal
Postal Code is M6N 3C5
MLS ID is W9510236
Located in the Junction Area area
Located in Toronto
Sanitation method is Sewers
Listed for $1,250,000
Listed
121 Mulock Ave Toronto $1,250,000
Predicted Price
Lot Size is 13.25 ft front x
120.00 ft depth
3
Bed
4 Bath
3.00 Parking Spaces
121 Mulock Ave For Sale
Property Taxes are $4300 per year
Front entry is on the East side of
Mulock
Ave
Property style is 2 1/2 Storey
Property age unavailable: Contact us for details
Lot Size is 13.25 ft front x
120.00 ft depth
Located near Keele And St. Clair
Postal Code is M6N 3C5
MLS ID is W9510236
Located in the Junction Area area
Unit has Forced Air
Gas Heating
AC Central Air system
Located in Toronto
Listed for $1,250,000
No Pool
Finished Basement
Brick Exterior
Municipal Water supply
No Fireplace included
Forced Air
Gas Heating
AC Central Air
No Garage included
Located near Keele And St. Clair
Postal Code is M6N 3C5
MLS ID is W9510236
Located in the Junction Area area
Located in Toronto
Listed for $1,250,000
Sanitation method is Sewers
Located near Keele And St. Clair
Water Supply is Municipal
Postal Code is M6N 3C5
MLS ID is W9510236
Located in the Junction Area area
Located in Toronto
Sanitation method is Sewers
Listed for $1,250,000
Features
Listed
121 Mulock Ave Toronto $1,250,000
Predicted Price
Lot Size is 13.25 ft front x
120.00 ft depth
3
Bed
4 Bath
3.00 Parking Spaces
121 Mulock Ave For Sale
Property Taxes are $4300 per year
Front entry is on the East side of
Mulock
Ave
Property style is 2 1/2 Storey
Property age unavailable: Contact us for details
Lot Size is 13.25 ft front x
120.00 ft depth
Located near Keele And St. Clair
Postal Code is M6N 3C5
MLS ID is W9510236
Located in the Junction Area area
Unit has Forced Air
Gas Heating
AC Central Air system
Located in Toronto
Listed for $1,250,000
No Pool
Finished Basement
Brick Exterior
Municipal Water supply
No Fireplace included
Forced Air
Gas Heating
AC Central Air
No Garage included
Located near Keele And St. Clair
Postal Code is M6N 3C5
MLS ID is W9510236
Located in the Junction Area area
Located in Toronto
Listed for $1,250,000
Sanitation method is Sewers
Located near Keele And St. Clair
Water Supply is Municipal
Postal Code is M6N 3C5
MLS ID is W9510236
Located in the Junction Area area
Located in Toronto
Sanitation method is Sewers
Listed for $1,250,000
Features
Recent News
Data courtesy of RE/MAX PARAMOUNT REALTY. Disclaimer: UnityRE takes care in ensuring accurate information, however all content on this page should be used for reference purposes only. For questions or to verify any of the data, please send us a message.















































