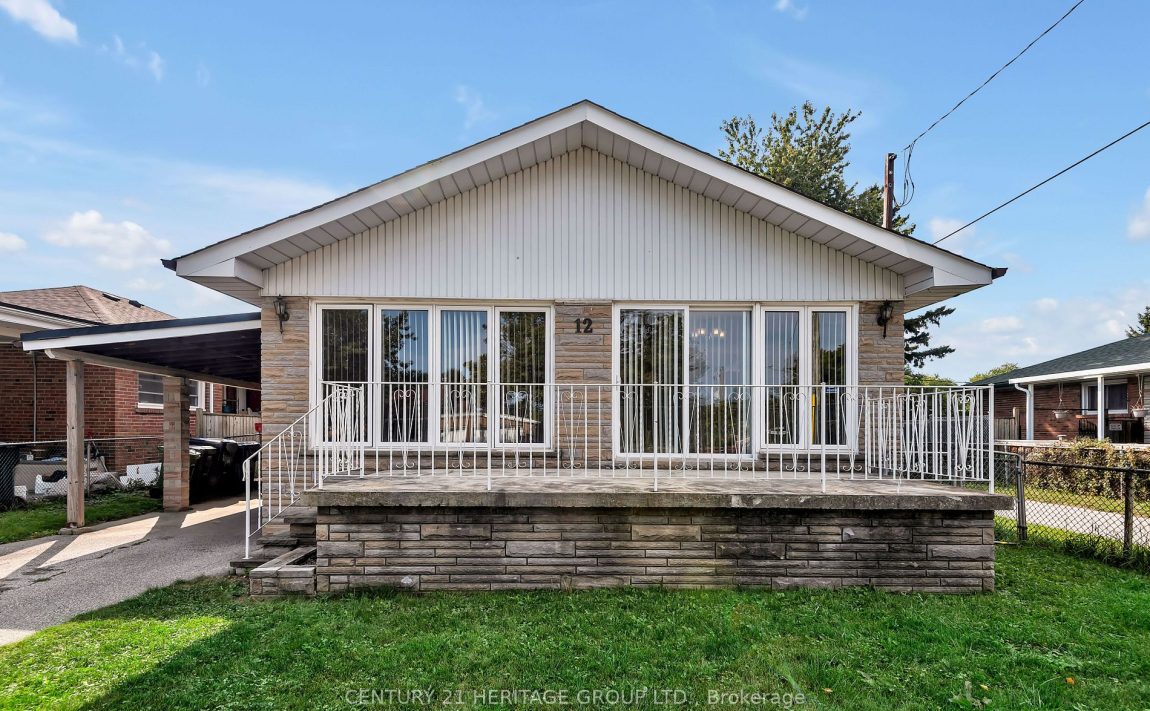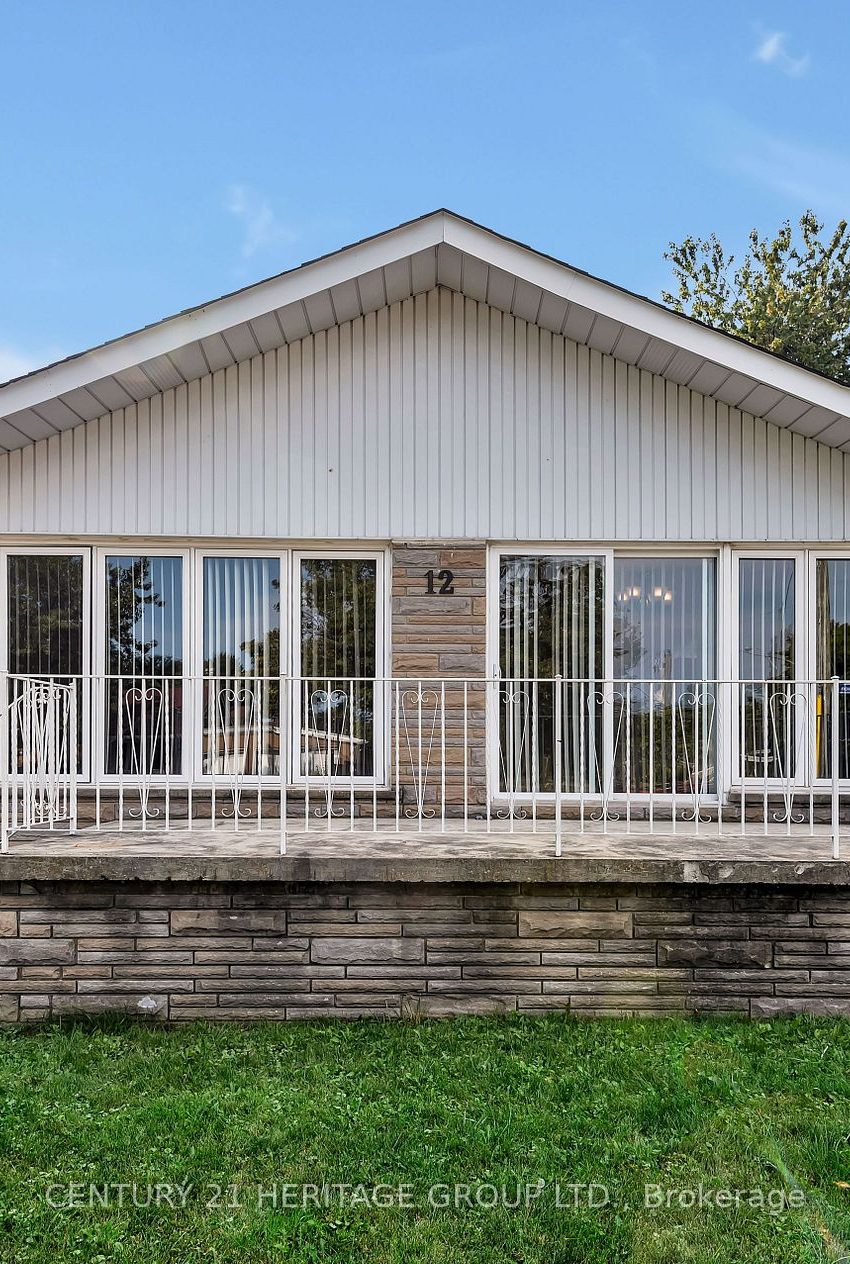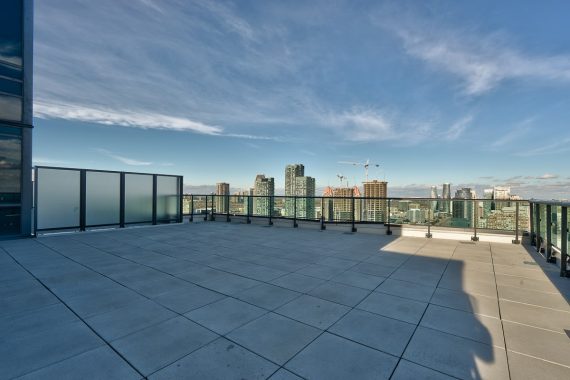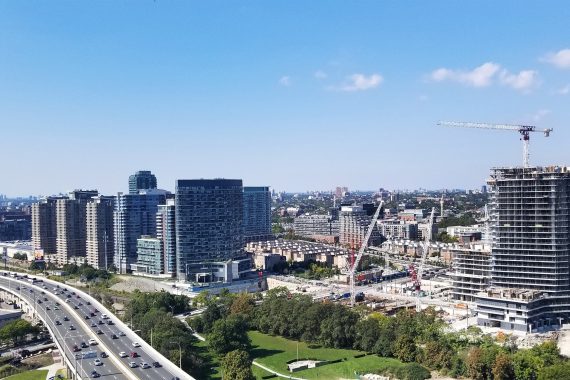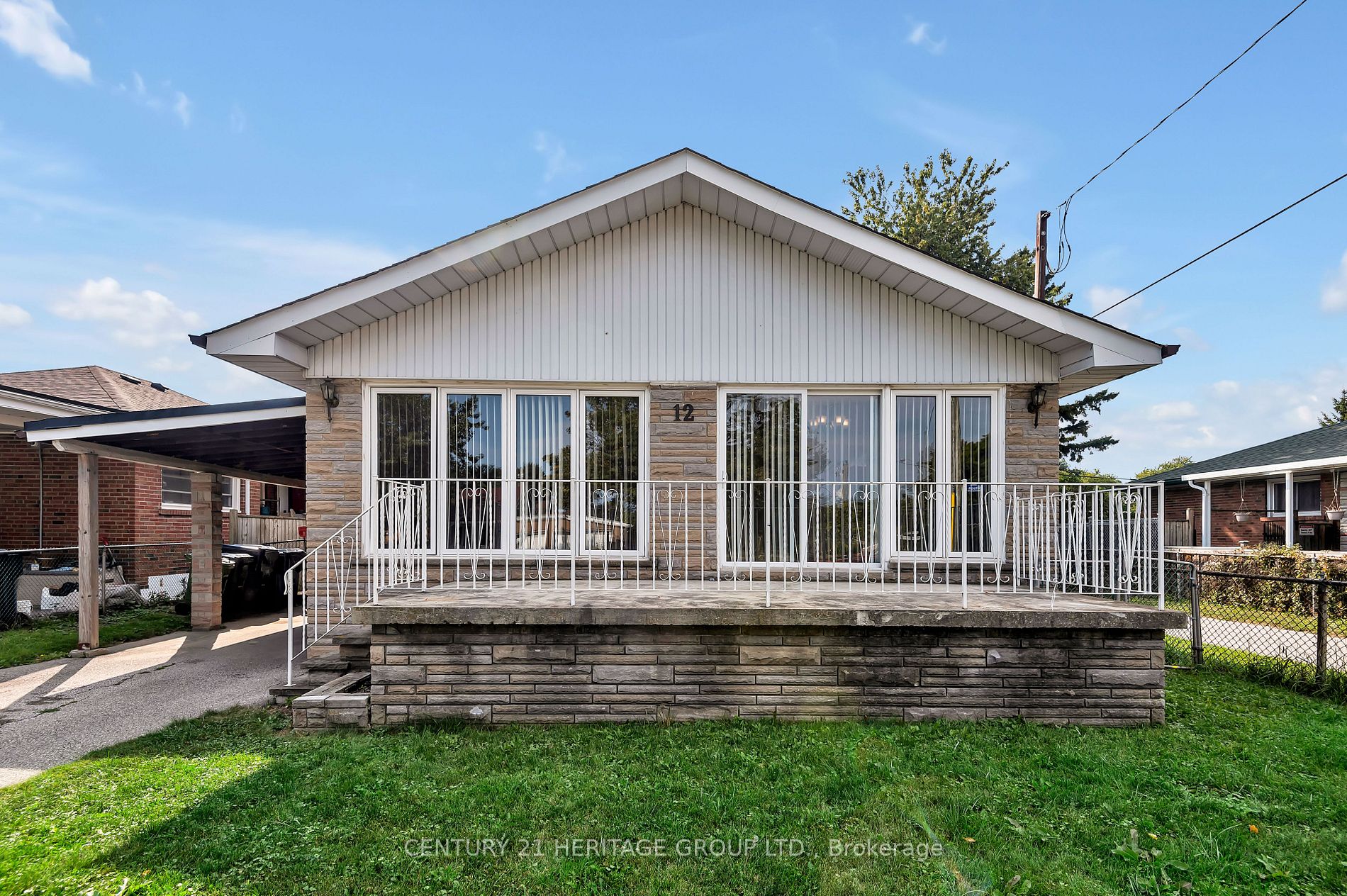Listed
12 Kitson Dr Toronto $999,000 For Sale
Predicted Price
Lot Size is 45.00 ft front x
112.00 ft depth
3
Bed
2 Bath
2.00 Parking Spaces
/ 0 Garage Parking
12 Kitson Dr For Sale
Property Taxes are $3970 per year
Front entry is on the East side of
Kitson
Dr
Property style is Bungalow
Property is approximately 51-99 years old
Lot Size is 45.00 ft front x
112.00 ft depth
About 12 Kitson Dr
Welcome home! 5 reasons you will love 12 Kitson! 1- Fully Detached Home, Your Own Private Property. 2- Nestled In A Quiet, Child-Safe Cul-De-Sac Backing Onto John A. Leslie Public School. 3- Walk To Transit, 20 Min To Downtown, 10 Min To 401. 4-Newly renovated Kitchen and bathrooms. 5- Wow, Four main floor entrances, Fully Finished Basement, Air Cond 2018, Roof 2018, close Immediately. Includes GE S/S FRIDGE & STOVE, S/S MAYTAG D/WASHER. BASEMENT LAUNDRY MASSIVE, KENMORE WASHER AND CLOTHES DRYER, SINK, WINDOW, UPRIGHT KENMORE FREEZER IN BASEMENT. HUMIDIFIER, HI EFFICIENCY FURNACE. MAIN FLOOR HAS MULTIPLE ENTRANCES. BASEMENT HAS MULTIPLE LARGE REC ROOMS ALL OPEN CONCEPT, CREATE ROOMS, MANY POSSIBILITIES. Near High Schools Cardinal Newman Catholic School.& R.H King Academy.
Features
Beach,
Fenced Yard,
Park,
Place Of Worship,
Public Transit,
School
Included at 12 Kitson Dr
Toronto
KENMORE WASHER AND KENMORE CLOTHES DRYER, LARGE SINK WITH WINDOW, UPRIGHT KENMORE FREEZER. UTILITY ROOM: HUMIDIFIER, HI EFFICIENCY FURNACE. CENTRAL A/C. MAIN FLOOR HAS MULTIPLE ENTRANCES. TWO MAN DOORS AND TWO SLIDING PATIO DOORS.
Electricity is not included
Air Conditioning is not included
Building Insurance is not included
Located near ST. CLAIR/ MIDLAND
There is no Elevator
Postal Code is M1M 3C8
MLS ID is E9357316
Heating is not included
Water is not included
Located in the Cliffcrest area
Unit has Forced Air
Gas Heating
AC Central Air system
Located in Toronto
Listed for $999,000
No Pool
Finished Basement
Brick Exterior
Municipal Water supply
Located near ST. CLAIR/ MIDLAND
No Elevator
Postal Code is M1M 3C8
MLS ID is E9357316
No Fireplace included
Forced Air
Gas Heating
AC Central Air
Carport Garage included
Located in the Cliffcrest area
Zoning is RD*154
Located in Toronto
Listed for $999,000
Sanitation method is Sewers
Located near ST. CLAIR/ MIDLAND
Water Supply is Municipal
Postal Code is M1M 3C8
MLS ID is E9357316
Located in the Cliffcrest area
Zoning is RD*154
Located in Toronto
Sanitation method is Sewers
Listed for $999,000
Listed
12 Kitson Dr Toronto $999,000
Predicted Price
Lot Size is 45.00 ft front x
112.00 ft depth
3
Bed
2 Bath
2.00 Parking Spaces
12 Kitson Dr For Sale
Property Taxes are $3970 per year
Front entry is on the East side of
Kitson
Dr
Property style is Bungalow
Property is approximately 51-99 years old
Lot Size is 45.00 ft front x
112.00 ft depth
Located near ST. CLAIR/ MIDLAND
There is no Elevator
Postal Code is M1M 3C8
MLS ID is E9357316
Located in the Cliffcrest area
Unit has Forced Air
Gas Heating
AC Central Air system
Located in Toronto
Listed for $999,000
No Pool
Finished Basement
Brick Exterior
Municipal Water supply
No Fireplace included
Forced Air
Gas Heating
AC Central Air
Carport Garage included
Located near ST. CLAIR/ MIDLAND
No Elevator
Postal Code is M1M 3C8
MLS ID is E9357316
Located in the Cliffcrest area
Zoning is RD*154
Located in Toronto
Listed for $999,000
Sanitation method is Sewers
Located near ST. CLAIR/ MIDLAND
Water Supply is Municipal
Postal Code is M1M 3C8
MLS ID is E9357316
Located in the Cliffcrest area
Zoning is RD*154
Located in Toronto
Sanitation method is Sewers
Listed for $999,000
Features
Beach,
Fenced Yard,
Park,
Place Of Worship,
Public Transit,
School
Listed
12 Kitson Dr Toronto $999,000
Predicted Price
Lot Size is 45.00 ft front x
112.00 ft depth
3
Bed
2 Bath
2.00 Parking Spaces
12 Kitson Dr For Sale
Property Taxes are $3970 per year
Front entry is on the East side of
Kitson
Dr
Property style is Bungalow
Property is approximately 51-99 years old
Lot Size is 45.00 ft front x
112.00 ft depth
Located near ST. CLAIR/ MIDLAND
There is no Elevator
Postal Code is M1M 3C8
MLS ID is E9357316
Located in the Cliffcrest area
Unit has Forced Air
Gas Heating
AC Central Air system
Located in Toronto
Listed for $999,000
No Pool
Finished Basement
Brick Exterior
Municipal Water supply
No Fireplace included
Forced Air
Gas Heating
AC Central Air
Carport Garage included
Located near ST. CLAIR/ MIDLAND
No Elevator
Postal Code is M1M 3C8
MLS ID is E9357316
Located in the Cliffcrest area
Zoning is RD*154
Located in Toronto
Listed for $999,000
Sanitation method is Sewers
Located near ST. CLAIR/ MIDLAND
Water Supply is Municipal
Postal Code is M1M 3C8
MLS ID is E9357316
Located in the Cliffcrest area
Zoning is RD*154
Located in Toronto
Sanitation method is Sewers
Listed for $999,000
Features
Beach,
Fenced Yard,
Park,
Place Of Worship,
Public Transit,
School
Recent News
Data courtesy of CENTURY 21 HERITAGE GROUP LTD.. Disclaimer: UnityRE takes care in ensuring accurate information, however all content on this page should be used for reference purposes only. For questions or to verify any of the data, please send us a message.


