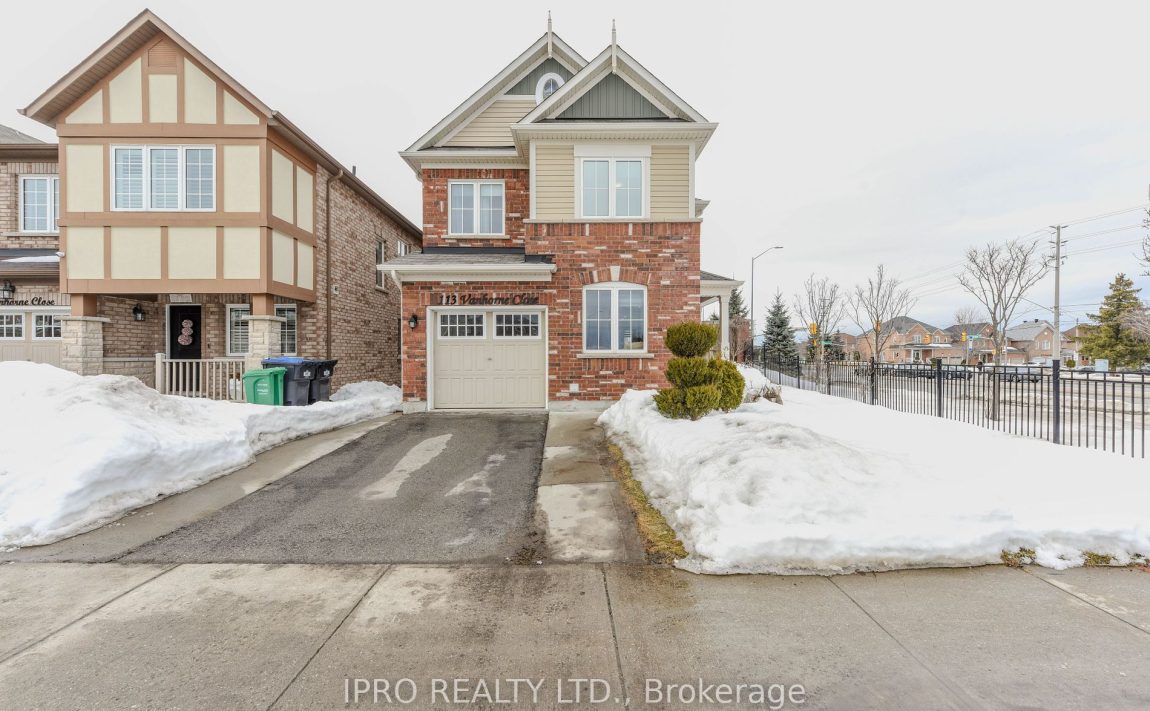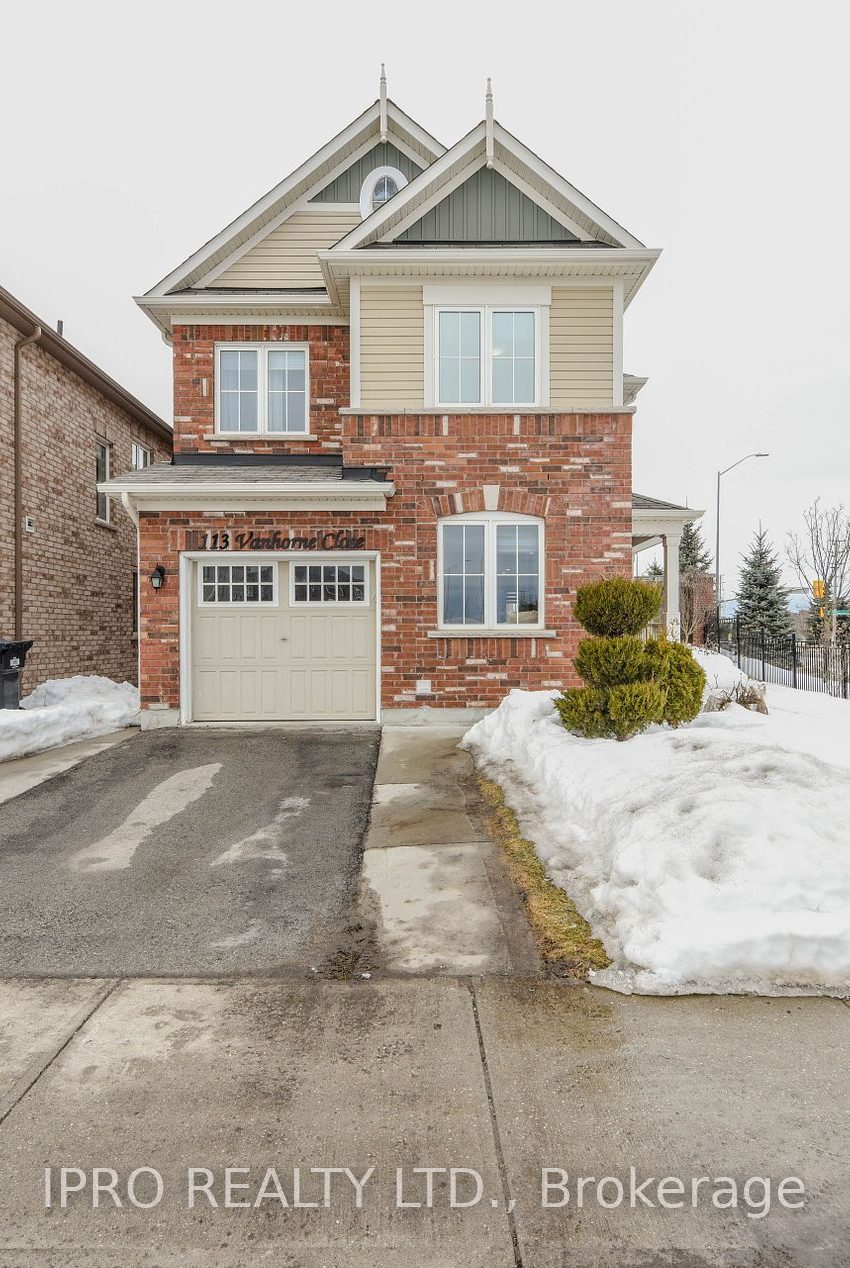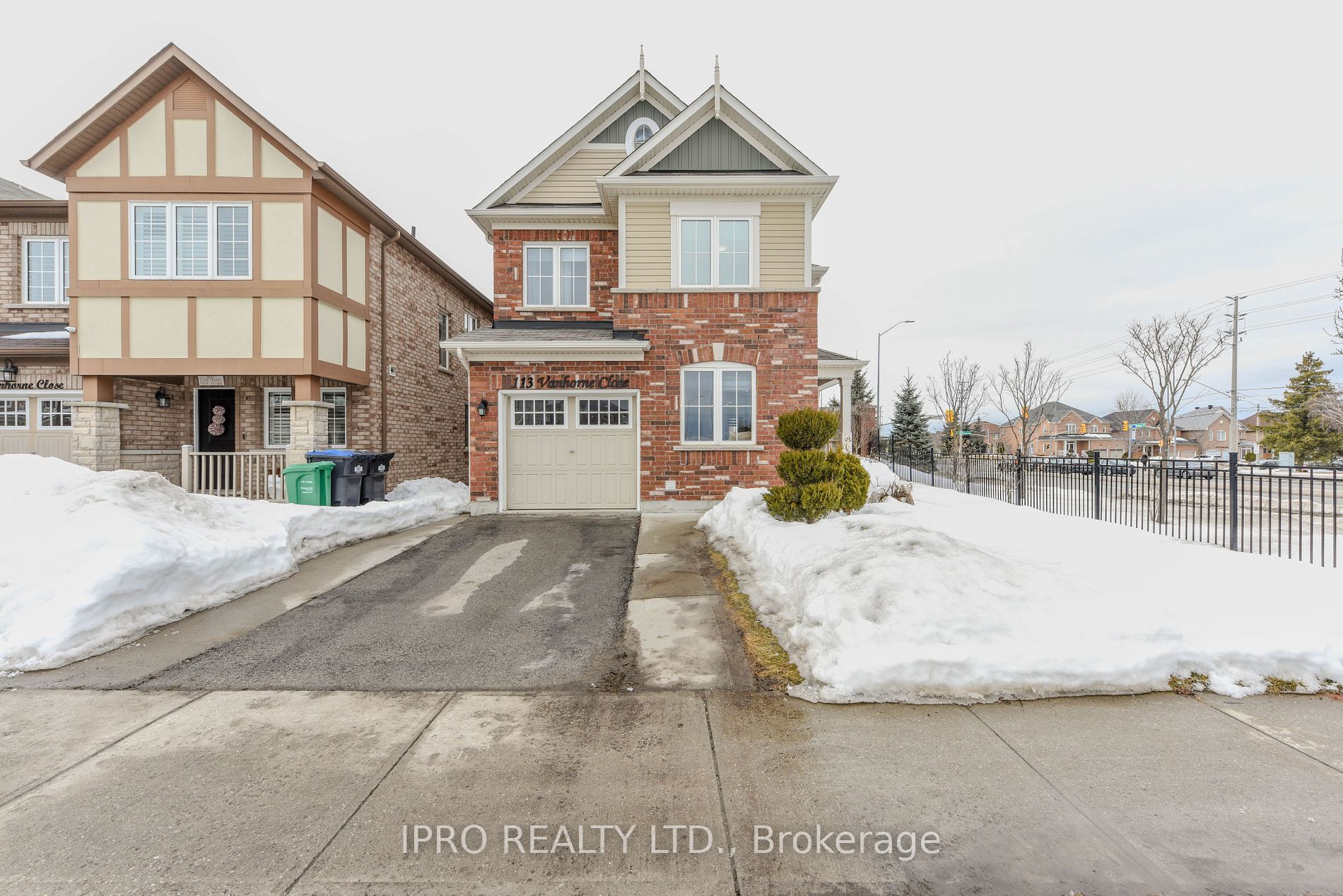Listed
113 Vanhorne Clse Brampton $1,189,900 For Sale
Predicted Price
Lot Size is 48.77 ft front x
88.70 ft depth
4
Bed
4 Bath
4.00 Parking Spaces
/ 0 Garage Parking
113 Vanhorne Clse For Sale
Property Taxes are $5933 per year
Front entry is on the North side of
Vanhorne
Clse
Property style is 2-Storey
Property age unavailable: Contact us for details
Lot Size is 48.77 ft front x
88.70 ft depth
About 113 Vanhorne Clse
Stunning 4 Bedroom Home in Mount Pleasant, Brampton - Prime Location near GO Station. Welcome to this Exceptional Big Corner Lot, 4 Bedroom, 4 Washroom Detached Home in Brampton's Highly Sought After Mount Pleasant Community. Perfect for Toronto Downtown Commuters, this residence is just minutes from the GO Station, ensuring ultimate convenience. Step inside to discover elegant hardwood flooring throughout and a stylish, modern kitchen featuring quartz countertops and premium stainless steel appliances - an entertainers dream . The upper level boasts four generously sized bedrooms, including a luxurious primary suite complete with a spa like ensuite showcasing a jacuzzi tub and a separate standing shower. Additional well-appointed washrooms enhance comfort and functionality. The professionally finished basement with separate entrance provides a versatile living space, ideal for a home theater, gym or guest suite, complete with a full washroom. Outside, an extended driveway allows parking for 3 to 4 cars plus an additional parking space in the garage, offering both convenience and practicality. Nestled in the family-friendly neighbourhood, this home seamlessly blends style, comfort and an unbeatable location. Do not miss this incredible opportunity to own a beautifully upgraded home in one of Brampton's most vibrant communities.
Features
Included at 113 Vanhorne Clse
Brampton
Electricity is not included
Air Conditioning is not included
Building Insurance is not included
Located near Sandalwood and Creditview
Fireplace is included
Postal Code is L7A 0G2
MLS ID is W12005594
Heating is not included
Water is not included
Located in the Northwest Brampton area
Unit has Forced Air
Gas Heating
AC Central Air system
Located in Brampton
Listed for $1,189,900
No Pool
Finished Basement
Alum Siding Exterior
Municipal Water supply
Located near Sandalwood and Creditview
No Central Vacuum system
Postal Code is L7A 0G2
MLS ID is W12005594
Fireplace included
Forced Air
Gas Heating
AC Central Air
Attached Garage included
Located in the Northwest Brampton area
Located in Brampton
Listed for $1,189,900
Sanitation method is Sewers
Located near Sandalwood and Creditview
Water Supply is Municipal
Postal Code is L7A 0G2
MLS ID is W12005594
Located in the Northwest Brampton area
Located in Brampton
Sanitation method is Sewers
Listed for $1,189,900
Listed
113 Vanhorne Clse Brampton $1,189,900
113 Vanhorne Clse For Sale
Property Taxes are $5933 per year
Front entry is on the North side of
Vanhorne
Clse
Property style is 2-Storey
Property age unavailable: Contact us for details
Lot Size is 48.77 ft front x
88.70 ft depth
Located near Sandalwood and Creditview
Fireplace is included
Postal Code is L7A 0G2
MLS ID is W12005594
Located in the Northwest Brampton area
Unit has Forced Air
Gas Heating
AC Central Air system
Located in Brampton
Listed for $1,189,900
No Pool
Finished Basement
Alum Siding Exterior
Municipal Water supply
Fireplace included
Forced Air
Gas Heating
AC Central Air
Attached Garage included
Located near Sandalwood and Creditview
No Central Vacuum system
Postal Code is L7A 0G2
MLS ID is W12005594
Located in the Northwest Brampton area
Located in Brampton
Listed for $1,189,900
Sanitation method is Sewers
Located near Sandalwood and Creditview
Water Supply is Municipal
Postal Code is L7A 0G2
MLS ID is W12005594
Located in the Northwest Brampton area
Located in Brampton
Sanitation method is Sewers
Listed for $1,189,900
Features
Listed
113 Vanhorne Clse Brampton $1,189,900
113 Vanhorne Clse For Sale
Property Taxes are $5933 per year
Front entry is on the North side of
Vanhorne
Clse
Property style is 2-Storey
Property age unavailable: Contact us for details
Lot Size is 48.77 ft front x
88.70 ft depth
Located near Sandalwood and Creditview
Fireplace is included
Postal Code is L7A 0G2
MLS ID is W12005594
Located in the Northwest Brampton area
Unit has Forced Air
Gas Heating
AC Central Air system
Located in Brampton
Listed for $1,189,900
No Pool
Finished Basement
Alum Siding Exterior
Municipal Water supply
Fireplace included
Forced Air
Gas Heating
AC Central Air
Attached Garage included
Located near Sandalwood and Creditview
No Central Vacuum system
Postal Code is L7A 0G2
MLS ID is W12005594
Located in the Northwest Brampton area
Located in Brampton
Listed for $1,189,900
Sanitation method is Sewers
Located near Sandalwood and Creditview
Water Supply is Municipal
Postal Code is L7A 0G2
MLS ID is W12005594
Located in the Northwest Brampton area
Located in Brampton
Sanitation method is Sewers
Listed for $1,189,900
Features
Recent News
Data courtesy of IPRO REALTY LTD.. Disclaimer: UnityRE takes care in ensuring accurate information, however all content on this page should be used for reference purposes only. For questions or to verify any of the data, please send us a message.








