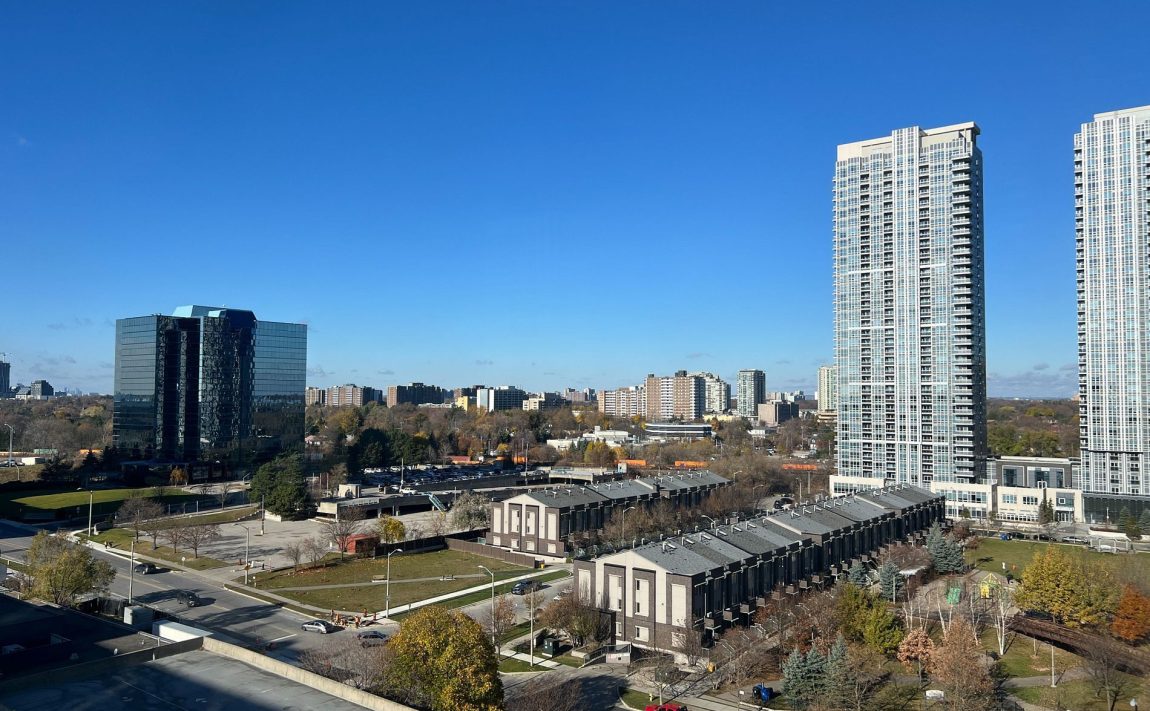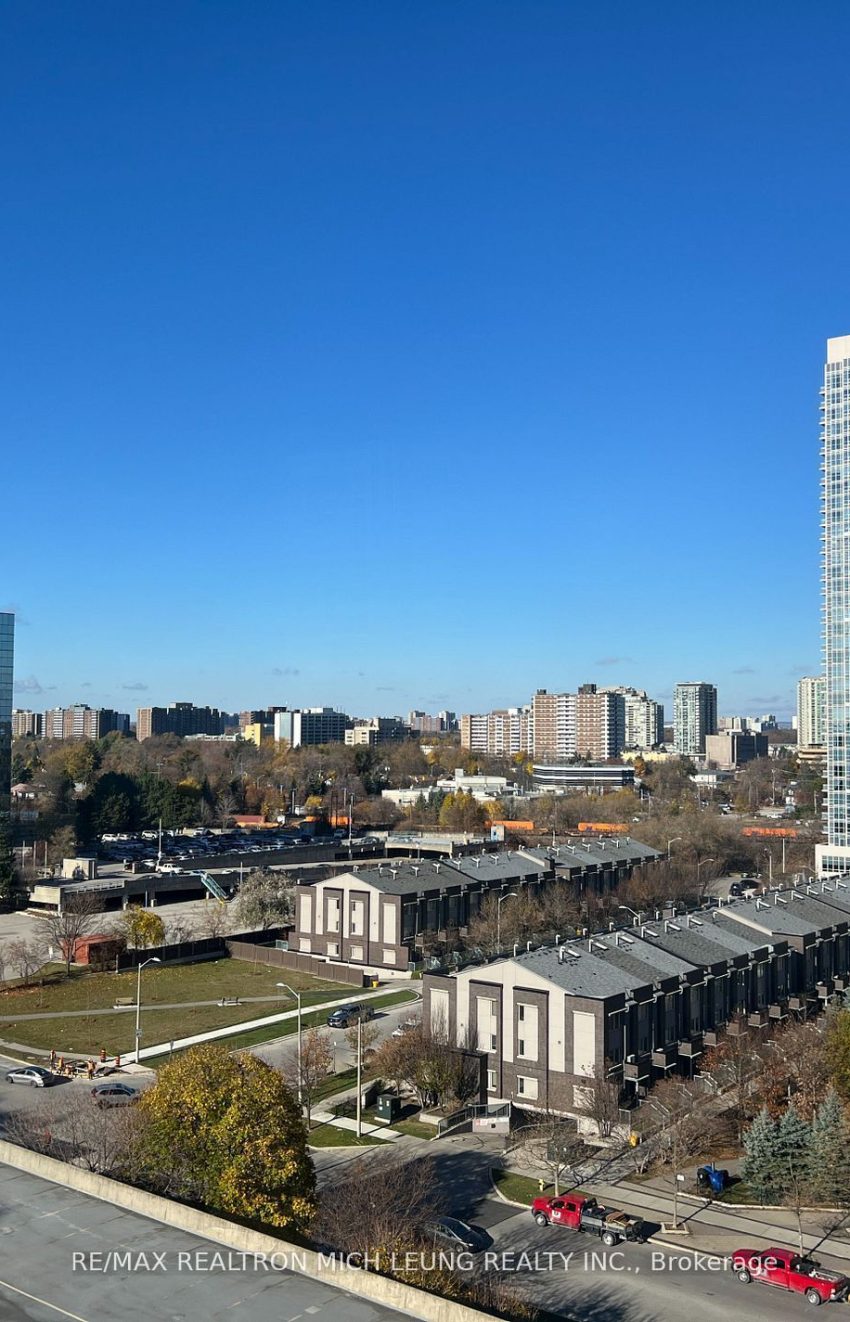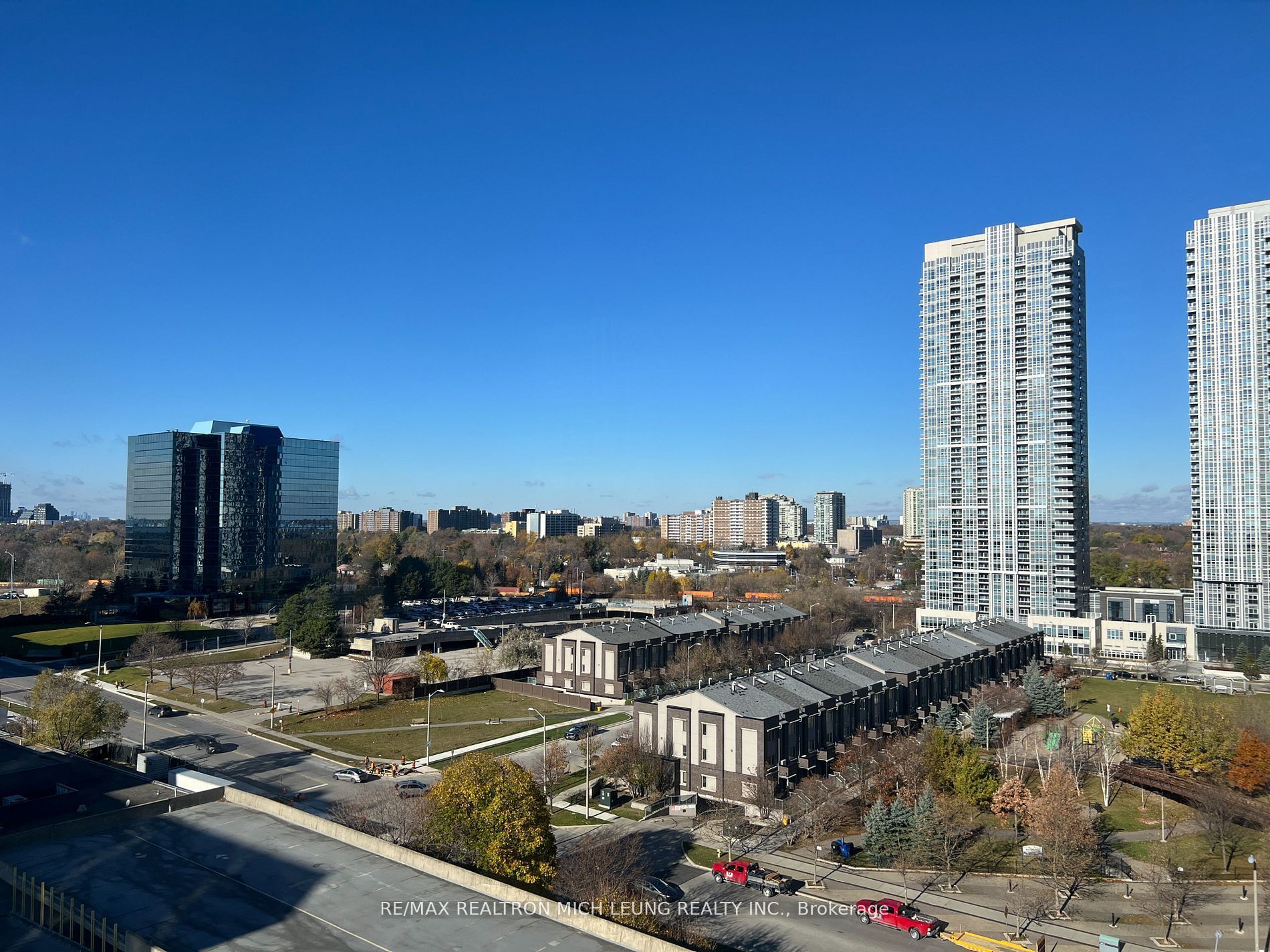Listed
1109 – 125 Village Green Sq Toronto $588,000 For Sale
125 Village Green Sq For Sale
Property Taxes are $2417 per year
Unit 1109
has North West views
Property style is Apartment
Property age unavailable: Contact us for details
Maintenance Fees are $552.90 per month
Pets Allowed with some restrictions
About 125 Village Green Sq
**Newly Renovated With New Flooring and Freshly Painted**Bright And Beautiful 2-Bedroom Suite Located In The Heart OfScarborough**Spacious Practical Layout With Wood Thru-Out Living/Dining**Bedrooms With Upgraded Berber Carpet**Minutes To MajorHwy And Go Station**Shopping, Entertainment, School And Recreation Centre At Doorstep**Kitchen With Upgraded Countertop AndBreakfast Bar**Living And Dining Combined, With Walkout To Balcony**Large Master With 4-Pcs Ensuite And Walk-In Closet** And Much More!
Features
Concierge,
Clear View,
Exercise Room,
Public Transit,
Guest Suites,
Media Room,
Indoor Pool,
Included at 125 Village Green Sq
Toronto
Electricity is not included
Air Conditioning is not included
Building Insurance is included
Located near Kennedy/401
Owned Parking
Parking Type is Underground
Ensuite Laundry included
Has an Elevator
Ensuite
Postal Code is M1S 0G3
MLS ID is E11995631
Heating is not included
Water is not included
Owned Locker included
Located in the Agincourt South-Malvern West area
Unit has Forced Air
Gas Heating
AC Central Air system
This unit has an Open Balcony
Located in Toronto
Listed for $588,000
No Basement
Concrete Exterior
Located near Kennedy/401
Has an Elevator
No Central Vacuum system
Postal Code is M1S 0G3
MLS ID is E11995631
No Fireplace included
Forced Air
Gas Heating
AC Central Air
Underground Garage included
Located in the Agincourt South-Malvern West area
Zoning is Residential
Located in Toronto
Listed for $588,000
Located near Kennedy/401
Postal Code is M1S 0G3
MLS ID is E11995631
Located in the Agincourt South-Malvern West area
Zoning is Residential
Located in Toronto
Listed for $588,000
Listed
1109 – 125 Village Green Sq Toronto $588,000
125 Village Green Sq For Sale
Property Taxes are $2417 per year
Unit 1109
has North West views
Property style is Apartment
Property age unavailable: Contact us for details
Maintenance Fees are $552.90 per month
Pets Allowed with some restrictions
Building Insurance is included
Owned Locker included
Located near Kennedy/401
Owned Parking
Parking Type is Underground
Ensuite Laundry included
Has an Elevator
Ensuite
Postal Code is M1S 0G3
MLS ID is E11995631
Located in the Agincourt South-Malvern West area
Unit has Forced Air
Gas Heating
AC Central Air system
This unit has an Open Balcony
Located in Toronto
Listed for $588,000
No Basement
Concrete Exterior
No Fireplace included
Forced Air
Gas Heating
AC Central Air
Underground Garage included
Located near Kennedy/401
Has an Elevator
No Central Vacuum system
Postal Code is M1S 0G3
MLS ID is E11995631
Located in the Agincourt South-Malvern West area
Zoning is Residential
Located in Toronto
Listed for $588,000
Located near Kennedy/401
Postal Code is M1S 0G3
MLS ID is E11995631
Located in the Agincourt South-Malvern West area
Zoning is Residential
Located in Toronto
Listed for $588,000
Features
Concierge,
Clear View,
Exercise Room,
Public Transit,
Guest Suites,
Media Room,
Indoor Pool,
Listed
1109 – 125 Village Green Sq Toronto $588,000
125 Village Green Sq For Sale
Property Taxes are $2417 per year
Unit 1109
has North West views
Property style is Apartment
Property age unavailable: Contact us for details
Maintenance Fees are $552.90 per month
Pets Allowed with some restrictions
Building Insurance is included
Owned Locker included
Located near Kennedy/401
Owned Parking
Parking Type is Underground
Ensuite Laundry included
Has an Elevator
Ensuite
Postal Code is M1S 0G3
MLS ID is E11995631
Located in the Agincourt South-Malvern West area
Unit has Forced Air
Gas Heating
AC Central Air system
This unit has an Open Balcony
Located in Toronto
Listed for $588,000
No Basement
Concrete Exterior
No Fireplace included
Forced Air
Gas Heating
AC Central Air
Underground Garage included
Located near Kennedy/401
Has an Elevator
No Central Vacuum system
Postal Code is M1S 0G3
MLS ID is E11995631
Located in the Agincourt South-Malvern West area
Zoning is Residential
Located in Toronto
Listed for $588,000
Located near Kennedy/401
Postal Code is M1S 0G3
MLS ID is E11995631
Located in the Agincourt South-Malvern West area
Zoning is Residential
Located in Toronto
Listed for $588,000
Features
Concierge,
Clear View,
Exercise Room,
Public Transit,
Guest Suites,
Media Room,
Indoor Pool,
Recent News
Data courtesy of RE/MAX REALTRON MICH LEUNG REALTY INC.. Disclaimer: UnityRE takes care in ensuring accurate information, however all content on this page should be used for reference purposes only. For questions or to verify any of the data, please send us a message.




























